Bagni con top in saponaria e doccia aperta - Foto e idee per arredare
Filtra anche per:
Budget
Ordina per:Popolari oggi
1 - 20 di 334 foto
1 di 3

With expansive fields and beautiful farmland surrounding it, this historic farmhouse celebrates these views with floor-to-ceiling windows from the kitchen and sitting area. Originally constructed in the late 1700’s, the main house is connected to the barn by a new addition, housing a master bedroom suite and new two-car garage with carriage doors. We kept and restored all of the home’s existing historic single-pane windows, which complement its historic character. On the exterior, a combination of shingles and clapboard siding were continued from the barn and through the new addition.

Main bathroom for the home is breathtaking with it's floor to ceiling terracotta hand-pressed tiles on the shower wall. walk around shower panel, brushed brass fittings and fixtures and then there's the arched mirrors and floating vanity in warm timber. Just stunning.

Immagine di una stanza da bagno padronale classica di medie dimensioni con ante con riquadro incassato, ante bianche, vasca da incasso, doccia a filo pavimento, WC a due pezzi, piastrelle bianche, piastrelle in ceramica, pareti grigie, pavimento con piastrelle in ceramica, lavabo sottopiano, top in saponaria, pavimento nero, doccia aperta e top nero

Renovation of a master bath suite, dressing room and laundry room in a log cabin farm house. Project involved expanding the space to almost three times the original square footage, which resulted in the attractive exterior rock wall becoming a feature interior wall in the bathroom, accenting the stunning copper soaking bathtub.
A two tone brick floor in a herringbone pattern compliments the variations of color on the interior rock and log walls. A large picture window near the copper bathtub allows for an unrestricted view to the farmland. The walk in shower walls are porcelain tiles and the floor and seat in the shower are finished with tumbled glass mosaic penny tile. His and hers vanities feature soapstone counters and open shelving for storage.
Concrete framed mirrors are set above each vanity and the hand blown glass and concrete pendants compliment one another.
Interior Design & Photo ©Suzanne MacCrone Rogers
Architectural Design - Robert C. Beeland, AIA, NCARB
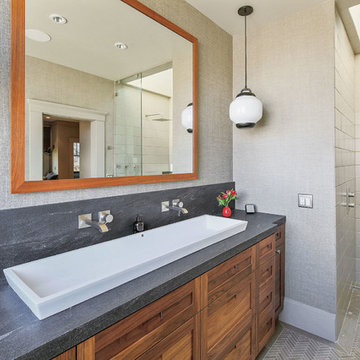
Ispirazione per una stanza da bagno chic con doccia alcova, piastrelle beige, pavimento con piastrelle a mosaico, lavabo rettangolare, top in saponaria, pavimento grigio e doccia aperta

Our custom homes are built on the Space Coast in Brevard County, FL in the growing communities of Melbourne, FL and Viera, FL. As a custom builder in Brevard County we build custom homes in the communities of Wyndham at Duran, Charolais Estates, Casabella, Fairway Lakes and on your own lot.

Ispirazione per una stanza da bagno minimal di medie dimensioni con ante nere, vasca da incasso, vasca/doccia, WC monopezzo, piastrelle nere, piastrelle a mosaico, pareti nere, pavimento con piastrelle a mosaico, lavabo a bacinella, top in saponaria, pavimento nero, doccia aperta e top nero

The house is sited in the tree line at the edge of a rocky outcrop, and responds to sweeping eastern views of the valley below.
The family cooks, eats, and hangs out together in a space with amazing eastern sunlight and a strong connection to the trees outside and the Piedmont landscape in the distance.
A "personal touch" was high on the clients' wish-list—interiors of warm wood tones are accompanied by owner-crafted items, stained glass, cabinetry, railings and works of art. This humble sensibility is carried through on the exterior with simple board and batten siding, whitewash, and a rambling series of forms inspired by central Virginia agricultural architecture.

Modern bathroom by Burdge Architects and Associates in Malibu, CA.
Berlyn Photography
Idee per una grande stanza da bagno padronale design con ante lisce, ante marroni, doccia aperta, piastrelle grigie, piastrelle in pietra, pareti beige, pavimento in ardesia, lavabo rettangolare, top in saponaria, pavimento grigio, doccia aperta e top nero
Idee per una grande stanza da bagno padronale design con ante lisce, ante marroni, doccia aperta, piastrelle grigie, piastrelle in pietra, pareti beige, pavimento in ardesia, lavabo rettangolare, top in saponaria, pavimento grigio, doccia aperta e top nero

Kibo Group of Missoula provided architectural services. Shannon Callaghan Interior Design of Missoula provided extensive consultative services during the project. The exposed beams, and log accents makes this bathroom the perfect place to soak the day away. Hamilton, MT
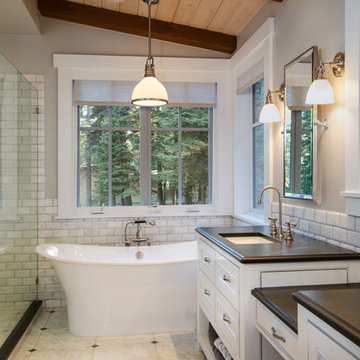
Tahoe Real Estate Photography
Immagine di una grande stanza da bagno padronale rustica con lavabo sottopiano, ante a filo, ante bianche, top in saponaria, vasca freestanding, doccia aperta, piastrelle bianche, piastrelle diamantate, pareti grigie, pavimento in marmo e doccia aperta
Immagine di una grande stanza da bagno padronale rustica con lavabo sottopiano, ante a filo, ante bianche, top in saponaria, vasca freestanding, doccia aperta, piastrelle bianche, piastrelle diamantate, pareti grigie, pavimento in marmo e doccia aperta

Foto di un'ampia stanza da bagno padronale moderna con consolle stile comò, ante bianche, vasca freestanding, doccia a filo pavimento, piastrelle multicolore, pareti bianche, pavimento con piastrelle in ceramica, lavabo sospeso, top in saponaria, pavimento multicolore, doccia aperta, top bianco, toilette, due lavabi e mobile bagno sospeso

Immagine di una stanza da bagno padronale bohémian di medie dimensioni con ante in legno scuro, doccia alcova, piastrelle bianche, piastrelle diamantate, pareti verdi, pavimento in ardesia, lavabo sottopiano, top in saponaria, pavimento grigio, doccia aperta e ante lisce
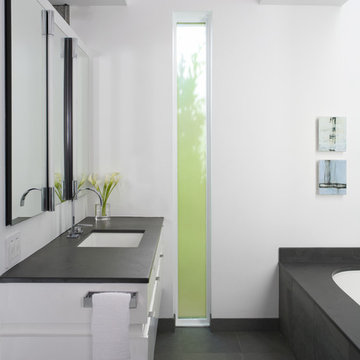
Featured in Home & Design Magazine, this Chevy Chase home was inspired by Hugh Newell Jacobsen and built/designed by Anthony Wilder's team of architects and designers.

warm modern masculine primary suite
Foto di una grande stanza da bagno design con ante lisce, ante marroni, vasca freestanding, doccia alcova, bidè, piastrelle beige, piastrelle in ceramica, pareti bianche, pavimento in gres porcellanato, lavabo sottopiano, top in saponaria, pavimento nero, doccia aperta, top nero, panca da doccia, due lavabi, mobile bagno sospeso, soffitto a volta e pareti in legno
Foto di una grande stanza da bagno design con ante lisce, ante marroni, vasca freestanding, doccia alcova, bidè, piastrelle beige, piastrelle in ceramica, pareti bianche, pavimento in gres porcellanato, lavabo sottopiano, top in saponaria, pavimento nero, doccia aperta, top nero, panca da doccia, due lavabi, mobile bagno sospeso, soffitto a volta e pareti in legno
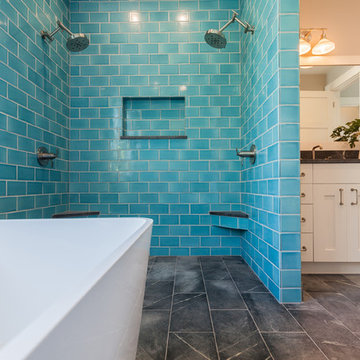
Esempio di una stanza da bagno padronale design con ante in stile shaker, ante bianche, vasca freestanding, doccia aperta, WC monopezzo, piastrelle blu, piastrelle in ceramica, pareti grigie, pavimento in pietra calcarea, lavabo sottopiano, top in saponaria, pavimento grigio, doccia aperta e top grigio

This Guest Bathroom has a small footprint and the shower was claustrophobic in size.
We could not enlarge the bathroom, so we made changes that made it feel more open.
By cutting down the shower wall and installing a glass panel, the shower now has a more open feeling. Through the glass panel you are able to see the pretty artisan blue tiles that coordinate with the penny round floor tiles.
The vanity was only 18” deep, which restricted our sink options. We chose a natural soapstone countertop with a Corian oval sink. Rich walnut wood cabinetry, polished nickel plumbing and light fixtures add sparkle to the space.
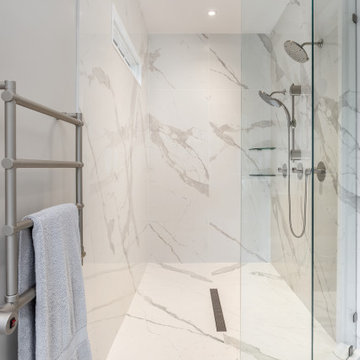
This contemporary master bath is as streamlined and efficient as it is elegant. Full panel porcelain shower walls and matching ceramic tile floors, Soapstone counter tops, and Basalt reconsituted veneer cabinetry by QCCI enhance the look. The only thing more beautiful is the view from the bathtub.
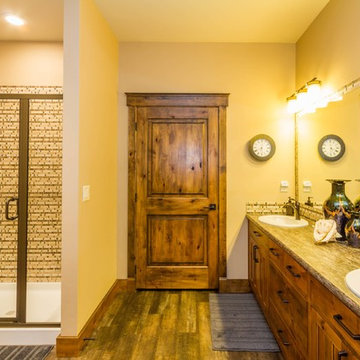
Immagine di una grande stanza da bagno padronale stile americano con ante in stile shaker, ante marroni, vasca da incasso, doccia ad angolo, WC a due pezzi, piastrelle beige, piastrelle nere, piastrelle marroni, piastrelle a listelli, pareti beige, pavimento in gres porcellanato, lavabo sottopiano, top in saponaria, pavimento marrone e doccia aperta

Foto di una grande stanza da bagno padronale minimalista con ante in stile shaker, ante bianche, zona vasca/doccia separata, piastrelle grigie, piastrelle in pietra, pareti bianche, pavimento in gres porcellanato, lavabo sottopiano, top in saponaria, pavimento bianco, doccia aperta, top nero, panca da doccia, due lavabi, mobile bagno incassato e soffitto a volta
Bagni con top in saponaria e doccia aperta - Foto e idee per arredare
1

