Bagni con top in saponaria e pavimento marrone - Foto e idee per arredare
Filtra anche per:
Budget
Ordina per:Popolari oggi
1 - 20 di 195 foto
1 di 3

Immagine di un piccolo bagno di servizio design con ante lisce, ante bianche, WC monopezzo, piastrelle grigie, lastra di vetro, pareti bianche, pavimento in legno massello medio, lavabo sottopiano, top in saponaria, pavimento marrone e top bianco

A historic home in the Homeland neighborhood of Baltimore, MD designed for a young, modern family. Traditional detailings are complemented by modern furnishings, fixtures, and color palettes.

Our hallway full bath renovation embodies a harmonious blend of functionality and style. With meticulous attention to detail, we've transformed this space into a sanctuary of modern comfort and convenience.

Ispirazione per una stanza da bagno padronale country con nessun'anta, vasca freestanding, doccia alcova, piastrelle grigie, pavimento in legno massello medio, pavimento marrone, porta doccia a battente, top nero, ante in legno chiaro, piastrelle di marmo, lavabo sottopiano e top in saponaria
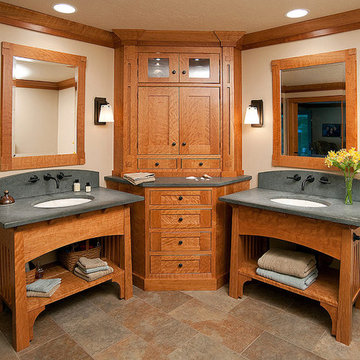
wood vanities. separated areas, lots of closet space.
Immagine di una stanza da bagno padronale contemporanea di medie dimensioni con ante in stile shaker, ante in legno scuro, piastrelle grigie, lastra di pietra, pareti bianche, pavimento con piastrelle in ceramica, lavabo a consolle, top in saponaria e pavimento marrone
Immagine di una stanza da bagno padronale contemporanea di medie dimensioni con ante in stile shaker, ante in legno scuro, piastrelle grigie, lastra di pietra, pareti bianche, pavimento con piastrelle in ceramica, lavabo a consolle, top in saponaria e pavimento marrone
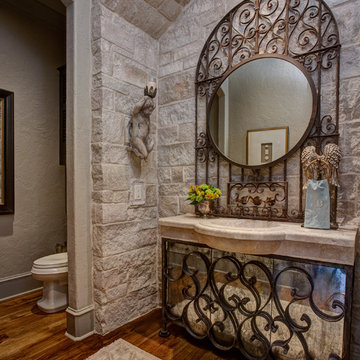
Immagine di una stanza da bagno con doccia classica di medie dimensioni con ante di vetro, ante beige, WC a due pezzi, piastrelle beige, piastrelle in pietra, pareti beige, parquet scuro, lavabo integrato, top in saponaria e pavimento marrone

Wallpaper: Farrow and Ball | Ocelot BP 3705
TEAM
Architect: LDa Architecture & Interiors
Builder: Denali Construction
Landscape Architect: G Design Studio, LLC.
Photographer: Greg Premru Photography
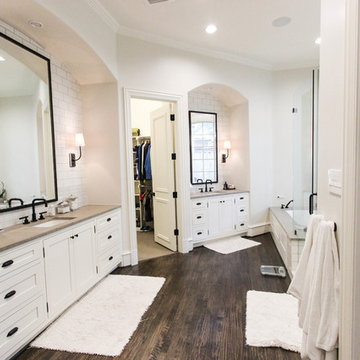
Foto di una grande stanza da bagno padronale chic con lavabo sottopiano, ante bianche, top in saponaria, vasca da incasso, piastrelle bianche, piastrelle diamantate, pareti bianche, parquet scuro, ante in stile shaker, doccia alcova, pavimento marrone e porta doccia a battente
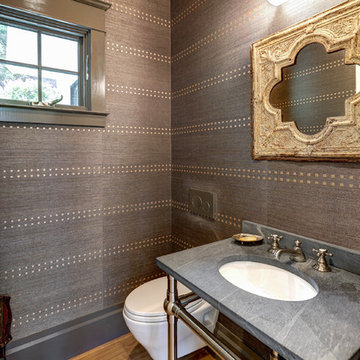
Foto di un piccolo bagno di servizio classico con WC sospeso, pareti marroni, parquet chiaro, lavabo da incasso, top in saponaria, pavimento marrone e top nero
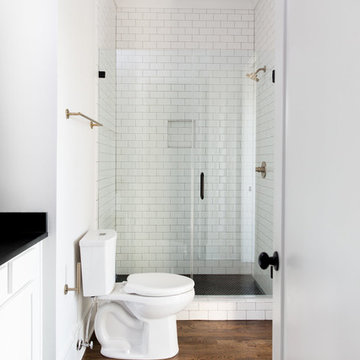
Immagine di una stanza da bagno con doccia classica di medie dimensioni con ante in stile shaker, ante bianche, doccia alcova, WC a due pezzi, piastrelle bianche, piastrelle diamantate, pareti bianche, parquet scuro, top in saponaria, pavimento marrone e porta doccia a battente

Ispirazione per una grande stanza da bagno con doccia contemporanea con ante lisce, ante arancioni, doccia aperta, WC sospeso, piastrelle marroni, piastrelle in gres porcellanato, pareti bianche, parquet scuro, lavabo integrato, top in saponaria, pavimento marrone, porta doccia a battente e top grigio
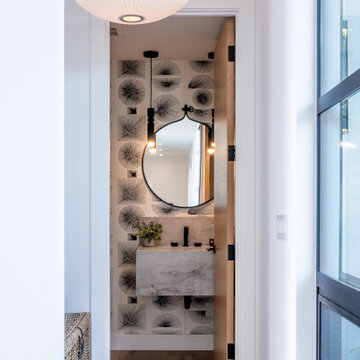
Powder room.
Idee per un bagno di servizio moderno di medie dimensioni con ante bianche, pareti bianche, parquet chiaro, lavabo sospeso, top in saponaria, pavimento marrone, top bianco e mobile bagno sospeso
Idee per un bagno di servizio moderno di medie dimensioni con ante bianche, pareti bianche, parquet chiaro, lavabo sospeso, top in saponaria, pavimento marrone, top bianco e mobile bagno sospeso

Foto di un bagno di servizio minimal di medie dimensioni con ante lisce, ante in legno bruno, piastrelle grigie, piastrelle di marmo, pareti beige, parquet scuro, lavabo a bacinella, top in saponaria e pavimento marrone
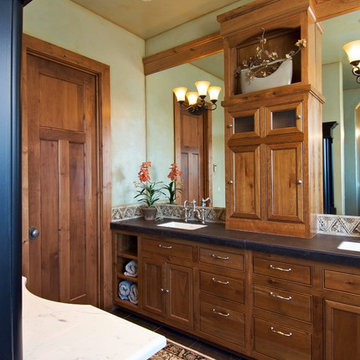
Steve Tague
Immagine di una grande stanza da bagno padronale tradizionale con ante con riquadro incassato, ante in legno bruno, pareti verdi, pavimento in gres porcellanato, lavabo sottopiano, top in saponaria, pavimento marrone e top nero
Immagine di una grande stanza da bagno padronale tradizionale con ante con riquadro incassato, ante in legno bruno, pareti verdi, pavimento in gres porcellanato, lavabo sottopiano, top in saponaria, pavimento marrone e top nero
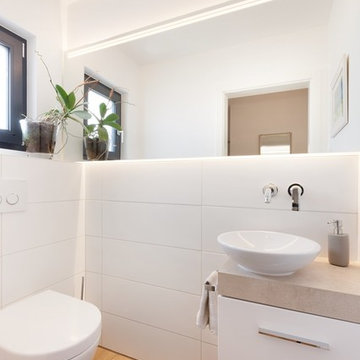
Die schmucke Gäste-Toilette ist schön hell und modern eingerichtet.
Idee per un piccolo bagno di servizio design con ante lisce, ante bianche, WC a due pezzi, piastrelle bianche, piastrelle in ceramica, pareti bianche, parquet chiaro, lavabo a bacinella, top in saponaria, pavimento marrone e top marrone
Idee per un piccolo bagno di servizio design con ante lisce, ante bianche, WC a due pezzi, piastrelle bianche, piastrelle in ceramica, pareti bianche, parquet chiaro, lavabo a bacinella, top in saponaria, pavimento marrone e top marrone
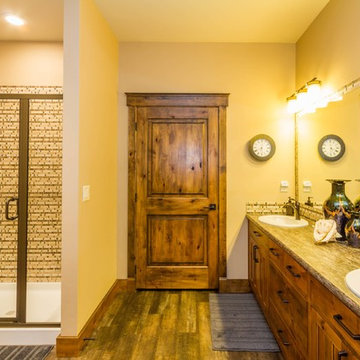
Immagine di una grande stanza da bagno padronale stile americano con ante in stile shaker, ante marroni, vasca da incasso, doccia ad angolo, WC a due pezzi, piastrelle beige, piastrelle nere, piastrelle marroni, piastrelle a listelli, pareti beige, pavimento in gres porcellanato, lavabo sottopiano, top in saponaria, pavimento marrone e doccia aperta
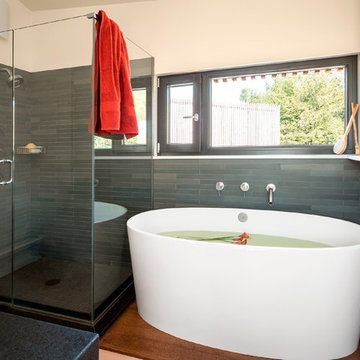
Idee per una stanza da bagno padronale nordica di medie dimensioni con vasca freestanding, doccia ad angolo, piastrelle grigie, piastrelle in ardesia, pareti bianche, pavimento in legno massello medio, top in saponaria, pavimento marrone e porta doccia a battente
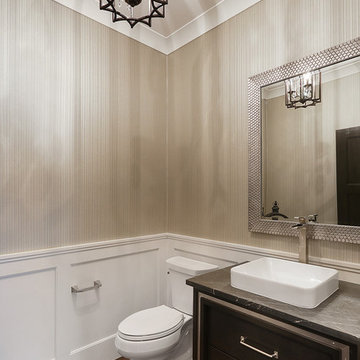
The metal detail on this powder room vanity gives the vanity a more industrial feel while the wallpaper and wall panels lean towards a more traditional powder room. It is nice to mix the trends together for a unique space for your guests to enjoy.
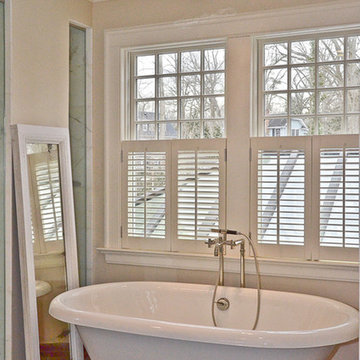
Foto di una stanza da bagno padronale tradizionale di medie dimensioni con ante in stile shaker, ante bianche, vasca freestanding, doccia alcova, piastrelle grigie, piastrelle bianche, lastra di pietra, pareti beige, pavimento con piastrelle in ceramica, lavabo sottopiano, top in saponaria, pavimento marrone e porta doccia a battente

This new home was built on an old lot in Dallas, TX in the Preston Hollow neighborhood. The new home is a little over 5,600 sq.ft. and features an expansive great room and a professional chef’s kitchen. This 100% brick exterior home was built with full-foam encapsulation for maximum energy performance. There is an immaculate courtyard enclosed by a 9' brick wall keeping their spool (spa/pool) private. Electric infrared radiant patio heaters and patio fans and of course a fireplace keep the courtyard comfortable no matter what time of year. A custom king and a half bed was built with steps at the end of the bed, making it easy for their dog Roxy, to get up on the bed. There are electrical outlets in the back of the bathroom drawers and a TV mounted on the wall behind the tub for convenience. The bathroom also has a steam shower with a digital thermostatic valve. The kitchen has two of everything, as it should, being a commercial chef's kitchen! The stainless vent hood, flanked by floating wooden shelves, draws your eyes to the center of this immaculate kitchen full of Bluestar Commercial appliances. There is also a wall oven with a warming drawer, a brick pizza oven, and an indoor churrasco grill. There are two refrigerators, one on either end of the expansive kitchen wall, making everything convenient. There are two islands; one with casual dining bar stools, as well as a built-in dining table and another for prepping food. At the top of the stairs is a good size landing for storage and family photos. There are two bedrooms, each with its own bathroom, as well as a movie room. What makes this home so special is the Casita! It has its own entrance off the common breezeway to the main house and courtyard. There is a full kitchen, a living area, an ADA compliant full bath, and a comfortable king bedroom. It’s perfect for friends staying the weekend or in-laws staying for a month.
Bagni con top in saponaria e pavimento marrone - Foto e idee per arredare
1

