Bagni con pavimento rosa - Foto e idee per arredare
Filtra anche per:
Budget
Ordina per:Popolari oggi
1 - 20 di 648 foto
1 di 2

Immagine di un bagno di servizio tradizionale con top grigio, mobile bagno sospeso, ante lisce, ante beige, piastrelle blu, piastrelle rosa, lavabo integrato e pavimento rosa

Neutral master ensuite with earthy tones, natural materials and brass taps.
Immagine di una piccola stanza da bagno padronale scandinava con ante lisce, ante in legno scuro, piastrelle di marmo, pareti beige, pavimento in terracotta, top in marmo, pavimento rosa, un lavabo e mobile bagno freestanding
Immagine di una piccola stanza da bagno padronale scandinava con ante lisce, ante in legno scuro, piastrelle di marmo, pareti beige, pavimento in terracotta, top in marmo, pavimento rosa, un lavabo e mobile bagno freestanding
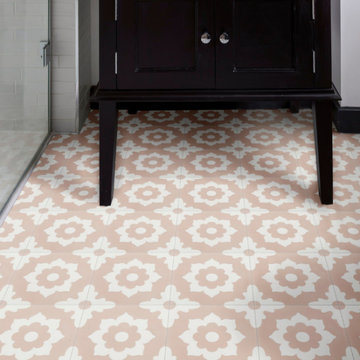
Floris Rose Encaustic Tiles - 20 x 20cm - £3.96 each
Idee per una stanza da bagno american style con piastrelle bianche, pavimento in gres porcellanato e pavimento rosa
Idee per una stanza da bagno american style con piastrelle bianche, pavimento in gres porcellanato e pavimento rosa

Foto di una grande stanza da bagno padronale boho chic con ante bianche, vasca ad alcova, doccia ad angolo, piastrelle rosa, piastrelle a mosaico, pareti rosa, pavimento con piastrelle a mosaico, lavabo sottopiano, top in superficie solida, pavimento rosa, porta doccia a battente e ante con riquadro incassato

Our Armadale residence was a converted warehouse style home for a young adventurous family with a love of colour, travel, fashion and fun. With a brief of “artsy”, “cosmopolitan” and “colourful”, we created a bright modern home as the backdrop for our Client’s unique style and personality to shine. Incorporating kitchen, family bathroom, kids bathroom, master ensuite, powder-room, study, and other details throughout the home such as flooring and paint colours.
With furniture, wall-paper and styling by Simone Haag.
Construction: Hebden Kitchens and Bathrooms
Cabinetry: Precision Cabinets
Furniture / Styling: Simone Haag
Photography: Dylan James Photography
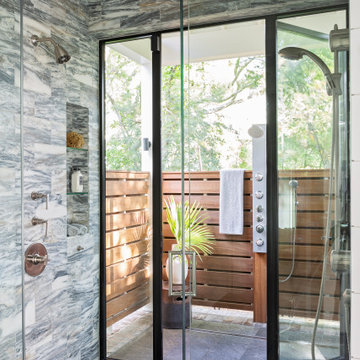
Idee per una stanza da bagno padronale stile marinaro con ante bianche, vasca freestanding, doccia aperta, pareti bianche, pavimento in marmo, lavabo sottopiano, top in marmo, pavimento rosa, doccia aperta e top bianco
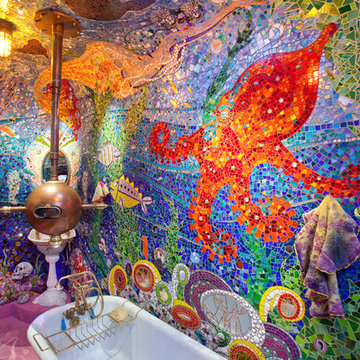
Anthony Lindsey Photography
Foto di una stanza da bagno bohémian con piastrelle a mosaico, piastrelle multicolore e pavimento rosa
Foto di una stanza da bagno bohémian con piastrelle a mosaico, piastrelle multicolore e pavimento rosa
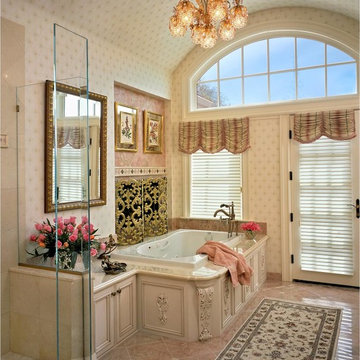
Immagine di una stanza da bagno padronale classica di medie dimensioni con ante con riquadro incassato, ante bianche, vasca da incasso, doccia a filo pavimento, piastrelle rosa, top in marmo, piastrelle in pietra, pareti beige, pavimento in marmo e pavimento rosa

This single family home had been recently flipped with builder-grade materials. We touched each and every room of the house to give it a custom designer touch, thoughtfully marrying our soft minimalist design aesthetic with the graphic designer homeowner’s own design sensibilities. One of the most notable transformations in the home was opening up the galley kitchen to create an open concept great room with large skylight to give the illusion of a larger communal space.
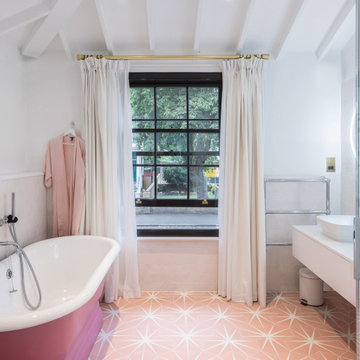
Foto di una stanza da bagno con doccia classica con ante lisce, ante bianche, vasca freestanding, pareti bianche, pavimento rosa, top bianco, un lavabo, mobile bagno sospeso, travi a vista e soffitto a volta

This bathroom has a nod to the industrial with a steel frame shower and matt black fittings, but a marble wall and vibrant floor tiles inject warmth.
Photo credit: Lyndon Douglas Photography

This bathroom community project remodel was designed by Jeff from our Manchester showroom and Building Home for Dreams for Marines organization. This remodel features six drawer and one door vanity with recessed panel door style and brown stain finish. It also features matching medicine cabinet frame, a granite counter top with a yellow color and standard square edge. Other features include shower unit with seat, handicap accessible shower base and chrome plumbing fixtures and hardware.

Ispirazione per una stanza da bagno design con ante lisce, ante in legno bruno, vasca/doccia, piastrelle arancioni, pareti bianche, pavimento alla veneziana, lavabo a bacinella, pavimento rosa, top grigio, due lavabi e porta doccia a battente
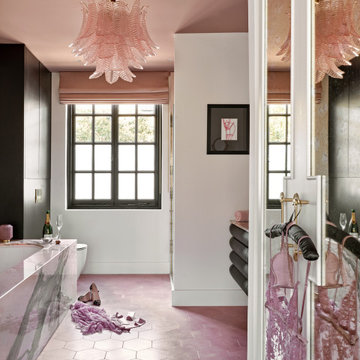
Ispirazione per una stanza da bagno minimal con ante nere, vasca sottopiano, pareti bianche, pavimento rosa, top rosa e mobile bagno sospeso
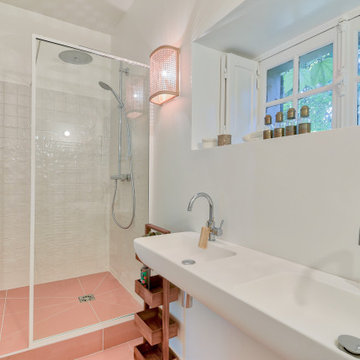
Immagine di una stanza da bagno contemporanea con doccia alcova, piastrelle bianche, pareti bianche, lavabo sospeso, pavimento rosa, doccia aperta, top bianco e due lavabi

This little girl's playroom bath renovation consisted of new floor and shower wall tile (to the ceiling), new plumbing fixtures and hardware, fresh vanity paint and cabinet knobs, a new vanity mirror and sconce, wallpaper accent walls, Gray Malin artwork, new floor mats, shower curtain and towels.

Réinvention totale d’un studio de 11m2 en un élégant pied-à-terre pour une jeune femme raffinée
Les points forts :
- Aménagement de 3 espaces distincts et fonctionnels (Cuisine/SAM, Chambre/salon et SDE)
- Menuiseries sur mesure permettant d’exploiter chaque cm2
- Atmosphère douce et lumineuse
Crédit photos © Laura JACQUES
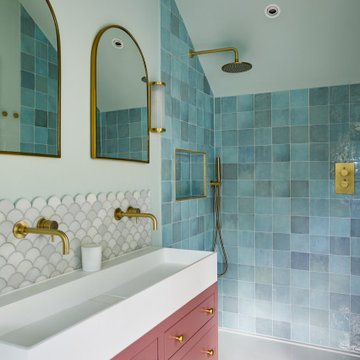
Ispirazione per una stanza da bagno chic con pavimento con piastrelle in ceramica, lavabo integrato, pavimento rosa e mobile bagno freestanding

Ispirazione per una grande stanza da bagno per bambini minimal con ante lisce, ante bianche, doccia ad angolo, WC sospeso, piastrelle in gres porcellanato, pareti multicolore, pavimento in gres porcellanato, pavimento rosa, porta doccia a battente, nicchia, due lavabi e mobile bagno sospeso

Ванная в стиле Прованс с цветочным орнаментом в обоях, с классической плиткой.
Ispirazione per una stanza da bagno padronale chic di medie dimensioni con ante con riquadro incassato, ante beige, vasca sottopiano, doccia alcova, WC sospeso, piastrelle bianche, piastrelle in ceramica, pareti multicolore, pavimento in gres porcellanato, lavabo da incasso, pavimento rosa, porta doccia a battente, top bianco, lavanderia, un lavabo, mobile bagno freestanding e carta da parati
Ispirazione per una stanza da bagno padronale chic di medie dimensioni con ante con riquadro incassato, ante beige, vasca sottopiano, doccia alcova, WC sospeso, piastrelle bianche, piastrelle in ceramica, pareti multicolore, pavimento in gres porcellanato, lavabo da incasso, pavimento rosa, porta doccia a battente, top bianco, lavanderia, un lavabo, mobile bagno freestanding e carta da parati
Bagni con pavimento rosa - Foto e idee per arredare
1

