Bagni con top in onice - Foto e idee per arredare
Filtra anche per:
Budget
Ordina per:Popolari oggi
1 - 20 di 3.000 foto
1 di 2

Ispirazione per una stanza da bagno padronale tradizionale di medie dimensioni con ante in stile shaker, ante grigie, doccia alcova, pareti grigie, lavabo sottopiano, top in onice, porta doccia scorrevole, WC monopezzo, piastrelle in gres porcellanato e pavimento in gres porcellanato

Idee per una grande stanza da bagno padronale vittoriana con ante con bugna sagomata, ante in legno bruno, vasca con piedi a zampa di leone, doccia ad angolo, piastrelle grigie, piastrelle di marmo, pareti marroni, pavimento in marmo, lavabo sottopiano, top in onice, pavimento grigio, porta doccia a battente, top arancione, panca da doccia e mobile bagno incassato

This Columbia, Missouri home’s master bathroom was a full gut remodel. Dimensions In Wood’s expert team handled everything including plumbing, electrical, tile work, cabinets, and more!
Electric, Heated Tile Floor
Starting at the bottom, this beautiful bathroom sports electrical radiant, in-floor heating beneath the wood styled non-slip tile. With the style of a hardwood and none of the drawbacks, this tile will always be warm, look beautiful, and be completely waterproof. The tile was also carried up onto the walls of the walk in shower.
Full Tile Low Profile Shower with all the comforts
A low profile Cloud Onyx shower base is very low maintenance and incredibly durable compared to plastic inserts. Running the full length of the wall is an Onyx shelf shower niche for shampoo bottles, soap and more. Inside a new shower system was installed including a shower head, hand sprayer, water controls, an in-shower safety grab bar for accessibility and a fold-down wooden bench seat.
Make-Up Cabinet
On your left upon entering this renovated bathroom a Make-Up Cabinet with seating makes getting ready easy. A full height mirror has light fixtures installed seamlessly for the best lighting possible. Finally, outlets were installed in the cabinets to hide away small appliances.
Every Master Bath needs a Dual Sink Vanity
The dual sink Onyx countertop vanity leaves plenty of space for two to get ready. The durable smooth finish is very easy to clean and will stand up to daily use without complaint. Two new faucets in black match the black hardware adorning Bridgewood factory cabinets.
Robern medicine cabinets were installed in both walls, providing additional mirrors and storage.
Contact Us Today to discuss Translating Your Master Bathroom Vision into a Reality.

Foto di una piccola stanza da bagno padronale chic con ante lisce, ante marroni, vasca ad alcova, vasca/doccia, WC monopezzo, piastrelle blu, piastrelle in ceramica, pareti bianche, pavimento in gres porcellanato, lavabo da incasso, top in onice, pavimento grigio, porta doccia scorrevole, top bianco, toilette, un lavabo e mobile bagno freestanding

Foto di una piccola stanza da bagno padronale moderna con ante in stile shaker, ante marroni, doccia alcova, WC a due pezzi, piastrelle verdi, piastrelle di vetro, pareti beige, pavimento in gres porcellanato, lavabo da incasso, top in onice, pavimento marrone, porta doccia a battente e top verde
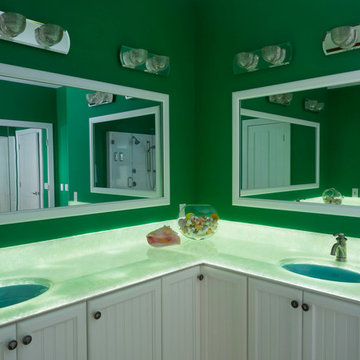
Jim Schmid Photography
Foto di una grande stanza da bagno padronale stile marinaro con ante a filo, ante bianche, vasca freestanding, doccia ad angolo, lastra di pietra, pareti verdi, parquet chiaro, lavabo sottopiano, top in onice e top verde
Foto di una grande stanza da bagno padronale stile marinaro con ante a filo, ante bianche, vasca freestanding, doccia ad angolo, lastra di pietra, pareti verdi, parquet chiaro, lavabo sottopiano, top in onice e top verde
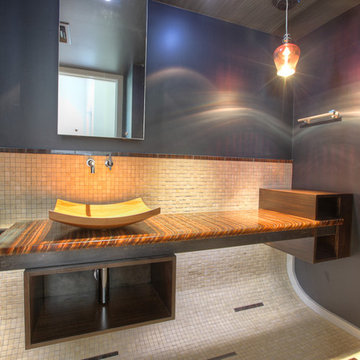
Immagine di un bagno di servizio contemporaneo di medie dimensioni con lavabo a bacinella, piastrelle beige, piastrelle marroni, piastrelle in pietra, pareti grigie, pavimento in pietra calcarea, top in onice, pavimento beige e top marrone

A complete reappointment of this bathroom/bedroom suite was necessary in order to make the bathroom functional, formal, and up to date while incorporating the client's favorite colors of pink and green. The custom-designed 12 ft. wood vanity with individual sinks and mirrors along the main wall creates a focal point, and two medicine cabinets are seamlessly and invisibly integrated into each of the sides of the upper cabinets. Small mosaic tile introduces an attractive soft new texture around the green glass mirror surrounds and creates an interesting contrast while coordinating with the floor and the shower interior.

Master bathroom features porcelain tile that mimics calcutta stone with an easy care advantage. Freestanding modern tub and curbless walk in shower
Idee per una stanza da bagno padronale stile marino di medie dimensioni con ante con riquadro incassato, ante in legno bruno, vasca freestanding, doccia a filo pavimento, piastrelle beige, piastrelle diamantate, pareti beige, pavimento in legno massello medio, lavabo sottopiano, top in onice, pavimento marrone, porta doccia a battente, top multicolore, toilette, un lavabo e mobile bagno freestanding
Idee per una stanza da bagno padronale stile marino di medie dimensioni con ante con riquadro incassato, ante in legno bruno, vasca freestanding, doccia a filo pavimento, piastrelle beige, piastrelle diamantate, pareti beige, pavimento in legno massello medio, lavabo sottopiano, top in onice, pavimento marrone, porta doccia a battente, top multicolore, toilette, un lavabo e mobile bagno freestanding

Charming bathroom with beautiful mosaic tile in the shower enclosed with a gorgeous glass shower door. Decorative farmhouse vanity with gorgeous gold light fixture above.
Meyer Design
Photos: Jody Kmetz

Custom white oak shiplap wall paneling to the ceiling give the vanity a natural and modern presence.. The large trough style sink in purple onyx highlights the beauty of the stone. With Niche Modern pendant lights and Vola wall mounted plumbing.
Photography by Meredith Heuer

Foto di un'ampia stanza da bagno padronale tradizionale con ante con riquadro incassato, ante con finitura invecchiata, vasca idromassaggio, doccia alcova, piastrelle beige, piastrelle in pietra, pareti beige, pavimento in travertino, lavabo sottopiano e top in onice
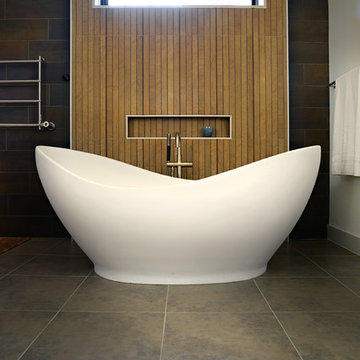
Master bathroom with floating vanities and undermount lights create an elegant and calming space. The dark brown cabinets and stone countertops stand out against the lighter brown tile and white walls. Integrated lighting in the mirrors provides precise, clean light. This retreat features a free-standing deep soaker tun and a frameless shower with towel warmer nearby.

Reagen Taylor Photography
Ispirazione per una stanza da bagno padronale contemporanea di medie dimensioni con ante bianche, vasca freestanding, doccia a filo pavimento, piastrelle bianche, pareti blu, pavimento in gres porcellanato, lavabo sottopiano, top in onice, pavimento grigio, porta doccia a battente, top grigio, piastrelle in gres porcellanato e ante lisce
Ispirazione per una stanza da bagno padronale contemporanea di medie dimensioni con ante bianche, vasca freestanding, doccia a filo pavimento, piastrelle bianche, pareti blu, pavimento in gres porcellanato, lavabo sottopiano, top in onice, pavimento grigio, porta doccia a battente, top grigio, piastrelle in gres porcellanato e ante lisce

Interior Design, Custom Furniture Design, & Art Curation by Chango & Co.
Photography by Raquel Langworthy
See the full story in Domino
Immagine di una grande stanza da bagno padronale tradizionale con ante lisce, ante bianche, vasca freestanding, doccia doppia, WC sospeso, piastrelle beige, piastrelle di marmo, pareti bianche, pavimento in marmo, lavabo sottopiano, top in onice, pavimento beige e porta doccia a battente
Immagine di una grande stanza da bagno padronale tradizionale con ante lisce, ante bianche, vasca freestanding, doccia doppia, WC sospeso, piastrelle beige, piastrelle di marmo, pareti bianche, pavimento in marmo, lavabo sottopiano, top in onice, pavimento beige e porta doccia a battente
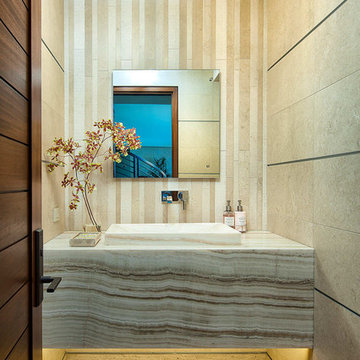
The focal wall of this powder room features a multi-textural pattern of Goya limestone planks with complimenting Goya field tile for the side walls. The floating polished Vanilla Onyx vanity solidifies the design, creating linear movement. The up-lighting showcases the natural characteristics of this beautiful onyx slab. Moca Cream limestone was used to unify the design.
We are please to announce that this powder bath was selected as Bath of the Year by San Diego Home and Garden!

The Powder Room just off of the main living area is a secret jewel! The green onyx counters are lit from underneath to create a warm glow that compliments the brushed nickel hardware and capiz shell pendants.
Photographed by: Coles Hairston
Architect: James LaRue

A large hallway close to the foyer was used to build the powder room. The lack of windows and natural lights called for the need of extra lighting and some "Wows". We chose a beautiful white onyx slab, added a 6"H skirt and underlit it with LED strip lights.
Photo credits: Gordon Wang - http://www.gordonwang.com/
Countertop
- PENTAL: White Onyx veincut 2cm slab from Italy - Pental Seattle Showroom
Backsplash (10"H)
- VOGUEBAY.COM - GLASS & STONE- Color: MGS1010 Royal Onyx - Size: Bullets (Statements Seattle showroom)
Faucet - Delta Loki - Brushed nickel
Maple floating vanity
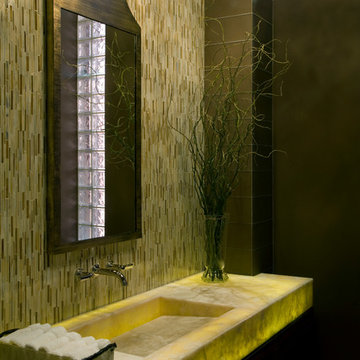
This is an unforgettable powder room with with an illuminated caramel onyx countertop against a field of matchstick(waterfall) tiles.
Brett Drury Architectural Photography
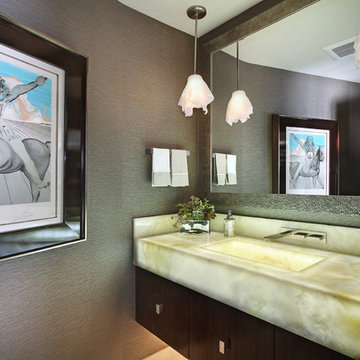
Idee per un bagno di servizio minimal con lavabo integrato, ante in legno bruno, top in onice e top beige
Bagni con top in onice - Foto e idee per arredare
1

