Bagni con ante in legno scuro e top in onice - Foto e idee per arredare
Filtra anche per:
Budget
Ordina per:Popolari oggi
1 - 20 di 412 foto
1 di 3

A bright and spacious floor plan mixed with custom woodwork, artisan lighting, and natural stone accent walls offers a warm and inviting yet incredibly modern design. The organic elements merge well with the undeniably beautiful scenery, creating a cohesive interior design from the inside out.
Powder room with custom curved cabinet and floor detail. Special features include under light below cabinet that highlights onyx floor inset, custom copper mirror with asymetrical design, and a Hammerton pendant light fixture.
Designed by Design Directives, LLC., based in Scottsdale, Arizona and serving throughout Phoenix, Paradise Valley, Cave Creek, Carefree, and Sedona.
For more about Design Directives, click here: https://susanherskerasid.com/
To learn more about this project, click here: https://susanherskerasid.com/modern-napa/
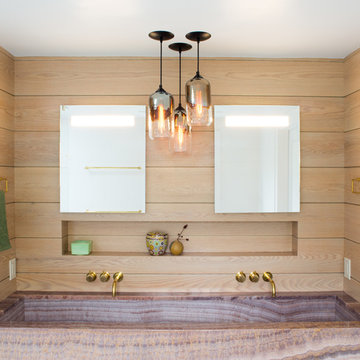
Custom white oak shiplap wall paneling to the ceiling give the vanity a natural and modern presence.. The large trough style sink in purple onyx highlights the beauty of the stone. With Niche Modern pendant lights and Vola wall mounted plumbing.
Photography by Meredith Heuer
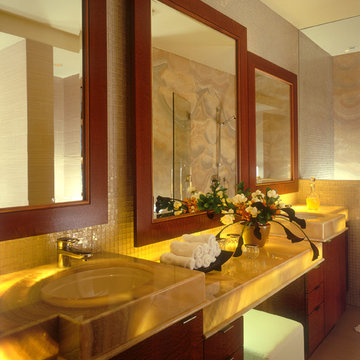
Esempio di una stanza da bagno padronale design di medie dimensioni con lavabo sottopiano, ante lisce, ante in legno scuro, top in onice, vasca sottopiano, doccia alcova, WC monopezzo, piastrelle di vetro, pareti bianche e pavimento in gres porcellanato
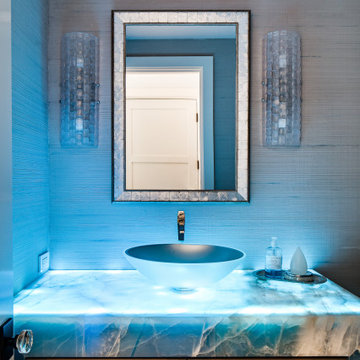
Ispirazione per un bagno di servizio stile marino con ante in stile shaker, ante in legno scuro, pareti grigie, lavabo a bacinella, top multicolore e top in onice
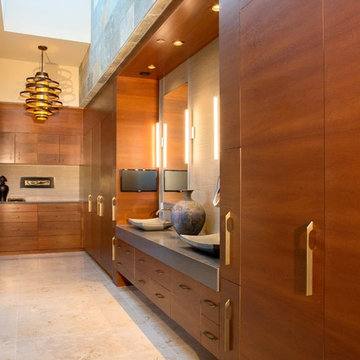
Anita Lang - IMI Design - Scottsdale, AZ
Idee per una grande stanza da bagno padronale minimalista con ante lisce, ante in legno scuro, pareti beige, pavimento in pietra calcarea, top in onice e pavimento beige
Idee per una grande stanza da bagno padronale minimalista con ante lisce, ante in legno scuro, pareti beige, pavimento in pietra calcarea, top in onice e pavimento beige
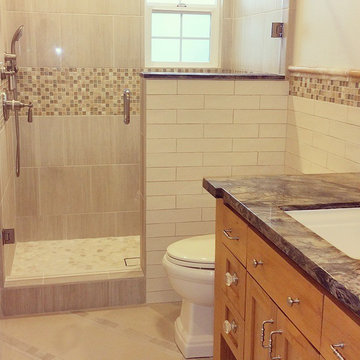
Foto di una stanza da bagno con doccia chic di medie dimensioni con ante in stile shaker, ante in legno scuro, doccia alcova, piastrelle beige, piastrelle in gres porcellanato, pareti beige, pavimento con piastrelle in ceramica, top in onice, pavimento beige e porta doccia a battente
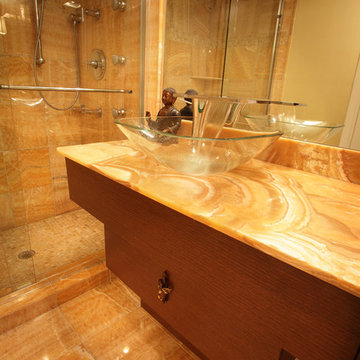
Photography by ibi designs
Idee per una stanza da bagno con doccia contemporanea di medie dimensioni con ante lisce, ante in legno scuro, doccia alcova, piastrelle arancioni, pareti arancioni, pavimento in marmo, lavabo a bacinella, top in onice, pavimento arancione, porta doccia scorrevole e top arancione
Idee per una stanza da bagno con doccia contemporanea di medie dimensioni con ante lisce, ante in legno scuro, doccia alcova, piastrelle arancioni, pareti arancioni, pavimento in marmo, lavabo a bacinella, top in onice, pavimento arancione, porta doccia scorrevole e top arancione

Ispirazione per una piccola stanza da bagno padronale scandinava con ante a filo, ante in legno scuro, doccia aperta, piastrelle verdi, piastrelle in ceramica, pareti bianche, pavimento con piastrelle in ceramica, lavabo da incasso, top in onice, pavimento nero, porta doccia a battente e top bianco
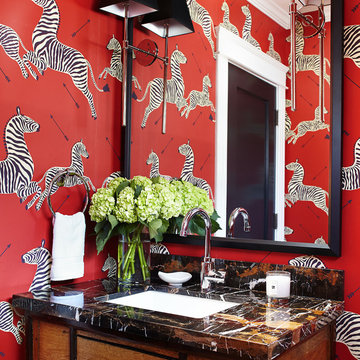
URRUTIA DESIGN
Photography by Matt Sartain
Immagine di un bagno di servizio tradizionale di medie dimensioni con lavabo sottopiano, consolle stile comò, ante in legno scuro, pareti rosse e top in onice
Immagine di un bagno di servizio tradizionale di medie dimensioni con lavabo sottopiano, consolle stile comò, ante in legno scuro, pareti rosse e top in onice
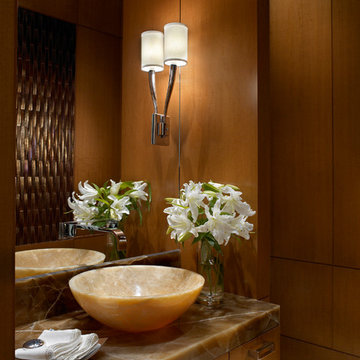
A contemporary bathroom that highlights custom wood paneled walls and round stone sink grounded by stone countertop on custom vanity.
Ispirazione per un grande bagno di servizio minimal con ante lisce, ante in legno scuro, pareti marroni, lavabo a bacinella e top in onice
Ispirazione per un grande bagno di servizio minimal con ante lisce, ante in legno scuro, pareti marroni, lavabo a bacinella e top in onice
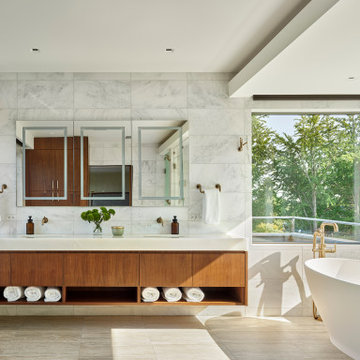
The primary bath features a floating vanity, soaking tub, and glass shower. Ceiling with integrated cove lighting and a linear vanity reinforce the home’s horizontal planes.
Kolbe VistaLuxe fixed and casement windows via North American Windows and Doors; Element by Tech Lighting recessed lighting; Brio Litze fixtures and accessories; natural white marble wall tile; natural white onyx vanity counter via Colonial Marble & Granite; Walker Zanger Bianco Bello tile in Asian Statuary via Joanne Hudson Associates; Architectural Ceramics floor tile in Monticello/Matte Argento; Guardian Glass ShowerGuard ultra-clear shower glass; MTI tub; Brizo Litze fixtures (Brilliance Luxe Gold)
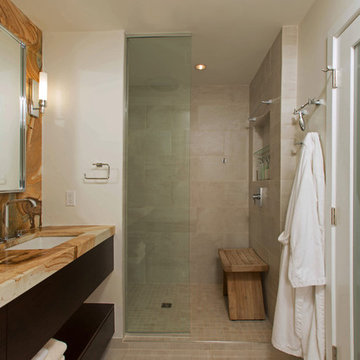
Esempio di una stanza da bagno padronale minimal di medie dimensioni con lavabo sottopiano, ante lisce, ante in legno scuro, doccia alcova, piastrelle beige, piastrelle in gres porcellanato, pareti grigie, pavimento in gres porcellanato e top in onice
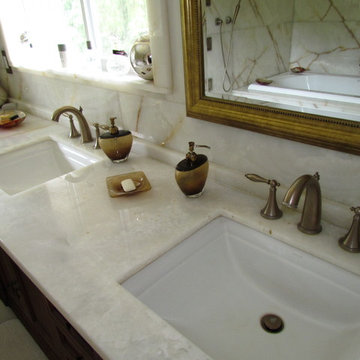
white onyx master bathroom - double undermount sink with square angle, custom backsplash and window detail, brushed bronze hardware finishes
Foto di una stanza da bagno moderna con lavabo sottopiano, ante a filo, ante in legno scuro, top in onice, vasca ad alcova, doccia aperta, WC monopezzo, piastrelle bianche e lastra di pietra
Foto di una stanza da bagno moderna con lavabo sottopiano, ante a filo, ante in legno scuro, top in onice, vasca ad alcova, doccia aperta, WC monopezzo, piastrelle bianche e lastra di pietra
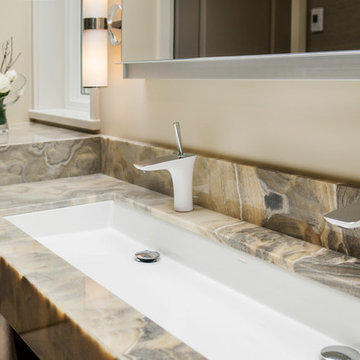
CCI Renovations/North Vancouver/Photos - Luiza Matysiak.
This former bungalow went through a renovation 9 years ago that added a garage and a new kitchen and family room. It did not, however, address the clients need for larger bedrooms, more living space and additional bathrooms. The solution was to rearrange the existing main floor and add a full second floor over the old bungalow section. The result is a significant improvement in the quality, style and functionality of the interior and a more balanced exterior. The use of an open tread walnut staircase with walnut floors and accents throughout the home combined with well-placed accents of rock, wallpaper, light fixtures and paint colors truly transformed the home into a showcase.
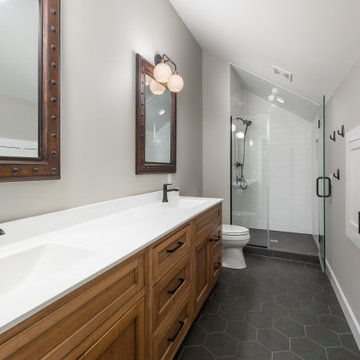
Immagine di una stanza da bagno con doccia classica di medie dimensioni con ante con riquadro incassato, ante in legno scuro, doccia alcova, WC a due pezzi, piastrelle bianche, piastrelle in gres porcellanato, pareti grigie, pavimento in gres porcellanato, lavabo integrato, top in onice, pavimento grigio, porta doccia a battente, top bianco, due lavabi, mobile bagno incassato e soffitto a volta
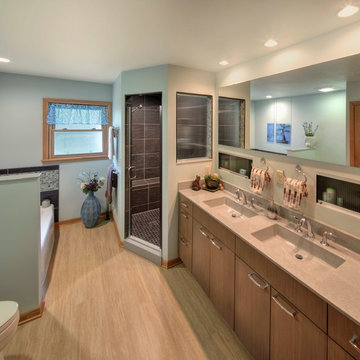
Photo Credit - Mark Heffron
Idee per una stanza da bagno padronale tradizionale di medie dimensioni con ante lisce, ante in legno scuro, vasca da incasso, doccia ad angolo, WC monopezzo, piastrelle marroni, piastrelle in gres porcellanato, pareti verdi, pavimento in vinile, lavabo integrato, top in onice, pavimento marrone, porta doccia a battente e top grigio
Idee per una stanza da bagno padronale tradizionale di medie dimensioni con ante lisce, ante in legno scuro, vasca da incasso, doccia ad angolo, WC monopezzo, piastrelle marroni, piastrelle in gres porcellanato, pareti verdi, pavimento in vinile, lavabo integrato, top in onice, pavimento marrone, porta doccia a battente e top grigio
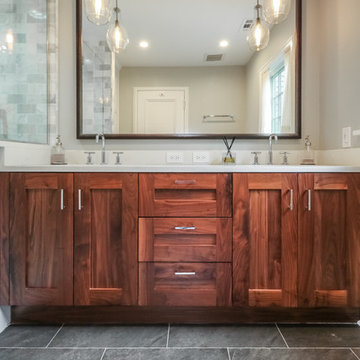
Ispirazione per una stanza da bagno padronale contemporanea di medie dimensioni con ante con riquadro incassato, ante in legno scuro, WC a due pezzi, piastrelle grigie, piastrelle di marmo, pareti grigie, pavimento con piastrelle in ceramica, lavabo sottopiano, top in onice, pavimento grigio, porta doccia a battente, doccia ad angolo e top bianco
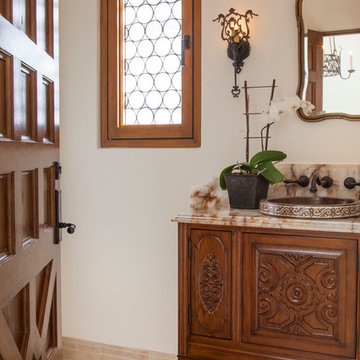
Kim Grant, Architect;
Elizabeth Barkett, Interior Designer - Ross Thiele & Sons Ltd.;
Theresa Clark, Landscape Architect;
Gail Owens, Photographer
Idee per una piccola stanza da bagno con doccia mediterranea con consolle stile comò, ante in legno scuro, pareti bianche, pavimento in travertino, lavabo da incasso e top in onice
Idee per una piccola stanza da bagno con doccia mediterranea con consolle stile comò, ante in legno scuro, pareti bianche, pavimento in travertino, lavabo da incasso e top in onice
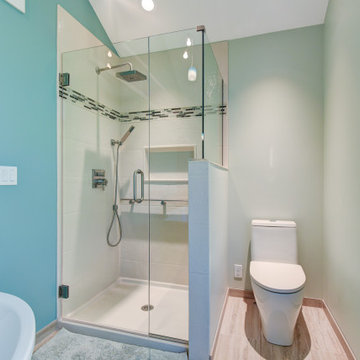
This Scandinavian bathroom design focuses on clean, simple lines, minimalism, and functionality without sacrificing beauty, creating bright, airy spaces. The uncluttered nature and brightness evoke a sense of calm.

Work performed as Project Manager at Landry Design Group, Photography by Erhard Pfeiffer.
Foto di un bagno di servizio design di medie dimensioni con ante lisce, ante in legno scuro, piastrelle beige, lastra di pietra, pareti multicolore, pavimento in bambù, lavabo a bacinella, top in onice e pavimento beige
Foto di un bagno di servizio design di medie dimensioni con ante lisce, ante in legno scuro, piastrelle beige, lastra di pietra, pareti multicolore, pavimento in bambù, lavabo a bacinella, top in onice e pavimento beige
Bagni con ante in legno scuro e top in onice - Foto e idee per arredare
1

