Bagni con top in onice - Foto e idee per arredare
Filtra anche per:
Budget
Ordina per:Popolari oggi
81 - 100 di 3.000 foto
1 di 2
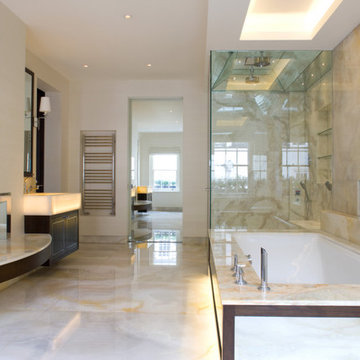
Architecture and Interior Design by PTP Architects; Project Management and Photographs by Finchatton; Works by Martinisation
Foto di una grande stanza da bagno padronale minimal con ante a filo, ante marroni, vasca sottopiano, doccia aperta, piastrelle beige, piastrelle di marmo, pareti beige, pavimento in marmo, lavabo sospeso, top in onice, pavimento beige, porta doccia a battente, top beige, toilette, due lavabi e mobile bagno sospeso
Foto di una grande stanza da bagno padronale minimal con ante a filo, ante marroni, vasca sottopiano, doccia aperta, piastrelle beige, piastrelle di marmo, pareti beige, pavimento in marmo, lavabo sospeso, top in onice, pavimento beige, porta doccia a battente, top beige, toilette, due lavabi e mobile bagno sospeso
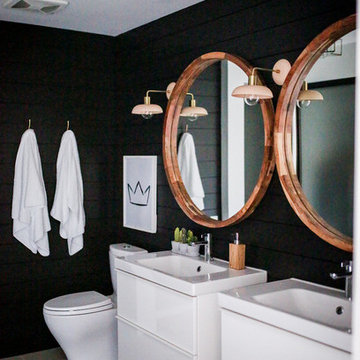
Black Shiplap, Wood Mirrors, Floating Vanity, Textured master bathroom
Foto di una piccola stanza da bagno padronale minimalista con ante lisce, ante bianche, doccia ad angolo, WC monopezzo, piastrelle nere, pareti nere, pavimento in gres porcellanato, lavabo sospeso, top in onice e pavimento grigio
Foto di una piccola stanza da bagno padronale minimalista con ante lisce, ante bianche, doccia ad angolo, WC monopezzo, piastrelle nere, pareti nere, pavimento in gres porcellanato, lavabo sospeso, top in onice e pavimento grigio
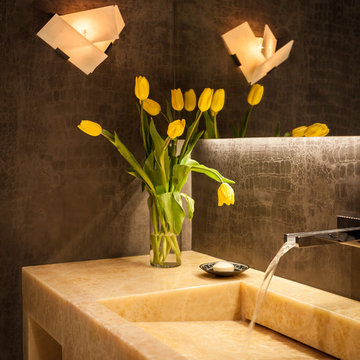
Scott Hargis
Esempio di un grande bagno di servizio minimal con ante lisce, piastrelle grigie, lavabo integrato e top in onice
Esempio di un grande bagno di servizio minimal con ante lisce, piastrelle grigie, lavabo integrato e top in onice
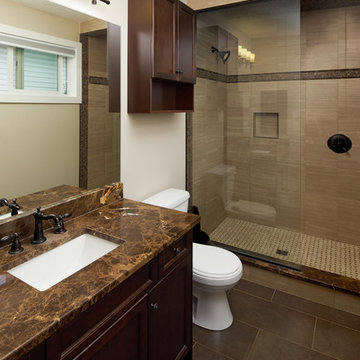
Foto di una grande stanza da bagno padronale chic con ante in stile shaker, ante marroni, doccia alcova, WC monopezzo, pareti beige, pavimento in gres porcellanato, lavabo sottopiano, top in onice, pavimento marrone, porta doccia scorrevole e top marrone
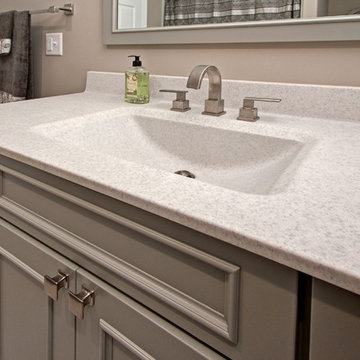
The bathroom in this finished walk-out basement remodel is accessed from either the guest bedroom or the common hallway. The Showplace Cabinetry vanity has a Dorian Gray satin finish. The faucet is Delta Vero with a Brilliance stainless finish.
Photo by Toby Weiss
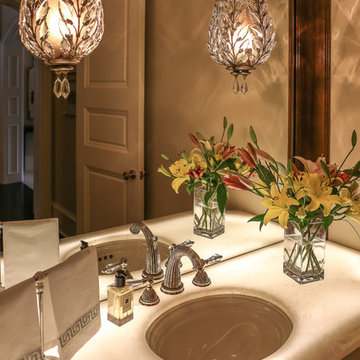
Designed by Melodie Durham of Durham Designs & Consulting, LLC. Photo by Livengood Photographs [www.livengoodphotographs.com/design].
Foto di un'ampia stanza da bagno con doccia classica con ante lisce, ante beige, pareti beige, parquet scuro, lavabo sottopiano, top in onice, WC monopezzo e pavimento marrone
Foto di un'ampia stanza da bagno con doccia classica con ante lisce, ante beige, pareti beige, parquet scuro, lavabo sottopiano, top in onice, WC monopezzo e pavimento marrone
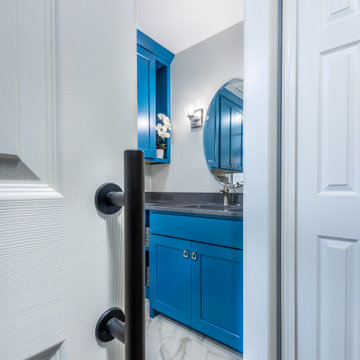
Along with the tub conversion, we also tackled the rest of the bathroom floorplan to give Mary a more modern and beautiful design. To solve the issues with the old vanity, we recentered the sink into the functional area of the floorplan

Fully integrated Signature Estate featuring Creston controls and Crestron panelized lighting, and Crestron motorized shades and draperies, whole-house audio and video, HVAC, voice and video communication atboth both the front door and gate. Modern, warm, and clean-line design, with total custom details and finishes. The front includes a serene and impressive atrium foyer with two-story floor to ceiling glass walls and multi-level fire/water fountains on either side of the grand bronze aluminum pivot entry door. Elegant extra-large 47'' imported white porcelain tile runs seamlessly to the rear exterior pool deck, and a dark stained oak wood is found on the stairway treads and second floor. The great room has an incredible Neolith onyx wall and see-through linear gas fireplace and is appointed perfectly for views of the zero edge pool and waterway. The center spine stainless steel staircase has a smoked glass railing and wood handrail. Master bath features freestanding tub and double steam shower.
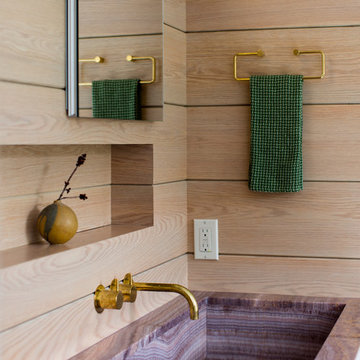
Photography by Meredith Heuer
Ispirazione per una stanza da bagno padronale moderna di medie dimensioni con doccia alcova, piastrelle marroni, piastrelle multicolore, lastra di pietra, lavabo rettangolare, top in onice, porta doccia a battente e top marrone
Ispirazione per una stanza da bagno padronale moderna di medie dimensioni con doccia alcova, piastrelle marroni, piastrelle multicolore, lastra di pietra, lavabo rettangolare, top in onice, porta doccia a battente e top marrone
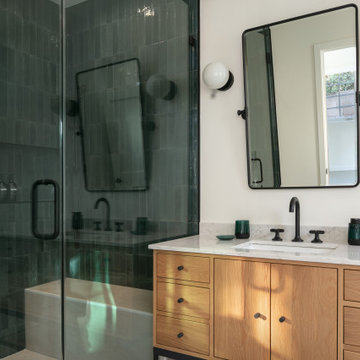
An ADU that will be mostly used as a pool house.
Large French doors with a good-sized awning window to act as a serving point from the interior kitchenette to the pool side.
A slick modern concrete floor finish interior is ready to withstand the heavy traffic of kids playing and dragging in water from the pool.
Vaulted ceilings with whitewashed cross beams provide a sensation of space.
An oversized shower with a good size vanity will make sure any guest staying over will be able to enjoy a comfort of a 5-star hotel.
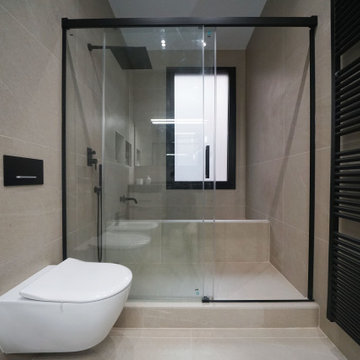
Esempio di una grande stanza da bagno padronale classica con ante nere, vasca sottopiano, vasca/doccia, piastrelle beige, pareti beige, pavimento con piastrelle in ceramica, lavabo sottopiano, top in onice, pavimento beige, top nero, un lavabo e mobile bagno sospeso

Mark Lohman Photography
Immagine di una grande stanza da bagno padronale stile marino con lavabo sottopiano, ante beige, vasca freestanding, doccia alcova, piastrelle blu, piastrelle diamantate, pareti blu, ante in stile shaker, WC a due pezzi, pavimento in gres porcellanato, top in onice, pavimento bianco, porta doccia a battente e top multicolore
Immagine di una grande stanza da bagno padronale stile marino con lavabo sottopiano, ante beige, vasca freestanding, doccia alcova, piastrelle blu, piastrelle diamantate, pareti blu, ante in stile shaker, WC a due pezzi, pavimento in gres porcellanato, top in onice, pavimento bianco, porta doccia a battente e top multicolore
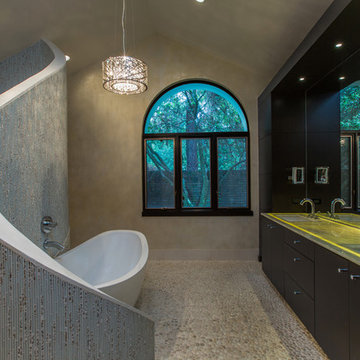
Master bath materials: white river rock flooring, limestone shower wall tile, glass and stone pencil tile on both sides of curved wall, expresso stained cabinets, back-lit onyx counter surface.
Victoria Martoccia Custom Homes
www.SheBuildsIt.com
Photo: Uneek Luxury Tours
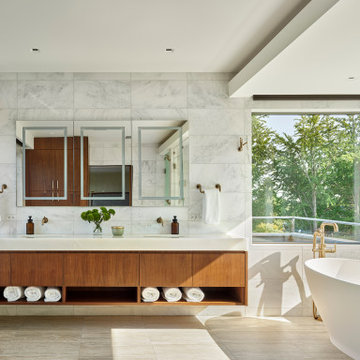
The primary bath features a floating vanity, soaking tub, and glass shower. Ceiling with integrated cove lighting and a linear vanity reinforce the home’s horizontal planes.
Kolbe VistaLuxe fixed and casement windows via North American Windows and Doors; Element by Tech Lighting recessed lighting; Brio Litze fixtures and accessories; natural white marble wall tile; natural white onyx vanity counter via Colonial Marble & Granite; Walker Zanger Bianco Bello tile in Asian Statuary via Joanne Hudson Associates; Architectural Ceramics floor tile in Monticello/Matte Argento; Guardian Glass ShowerGuard ultra-clear shower glass; MTI tub; Brizo Litze fixtures (Brilliance Luxe Gold)
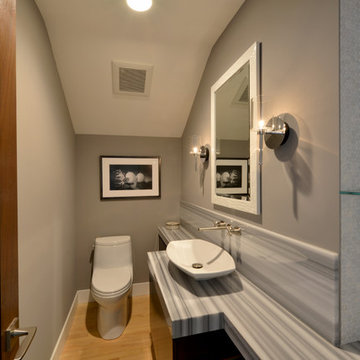
This powder bathroom was an addition, created from a space under the stairs that was previously used for storage.
Foto di un piccolo bagno di servizio contemporaneo con ante lisce, ante nere, WC monopezzo, pareti grigie, parquet chiaro, lavabo a bacinella e top in onice
Foto di un piccolo bagno di servizio contemporaneo con ante lisce, ante nere, WC monopezzo, pareti grigie, parquet chiaro, lavabo a bacinella e top in onice
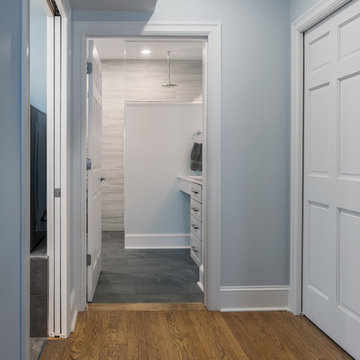
Karen Palmer Photography
Foto di una stanza da bagno padronale contemporanea di medie dimensioni con ante in stile shaker, ante grigie, piastrelle blu, piastrelle in gres porcellanato, top in onice e top multicolore
Foto di una stanza da bagno padronale contemporanea di medie dimensioni con ante in stile shaker, ante grigie, piastrelle blu, piastrelle in gres porcellanato, top in onice e top multicolore
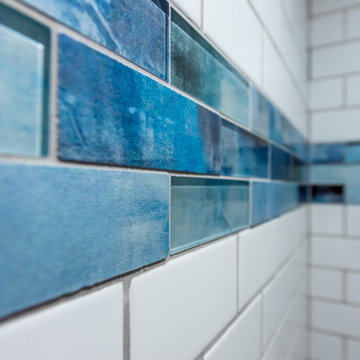
Esempio di una piccola stanza da bagno con doccia chic con ante blu, doccia alcova, WC a due pezzi, piastrelle bianche, piastrelle diamantate, pareti grigie, pavimento in vinile, lavabo integrato, top in onice, pavimento bianco, porta doccia scorrevole, top grigio, un lavabo e mobile bagno incassato
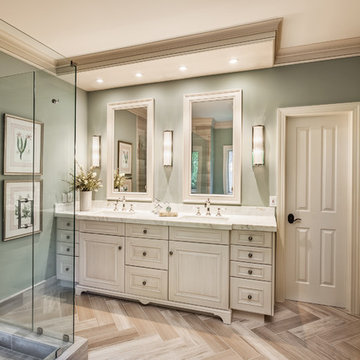
This master bath renovation boasts Wood-Mode cabinetry in Vintage White with pewter Top Knobs hardware. The frameless glass shower enclosure serves to visually enlarge the space as does the herring bone patterned travertine tile. Onyx countertop, mirrored image ceiling detail over the vanity, Kohler Ladena sinks, and Rohl faucets accentuate the timeless design.
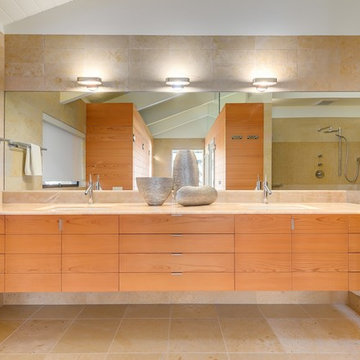
Photos @ Eric Carvajal
Esempio di una grande stanza da bagno padronale minimalista con ante lisce, ante in legno chiaro, zona vasca/doccia separata, piastrelle beige, lavabo sottopiano, top in onice e doccia aperta
Esempio di una grande stanza da bagno padronale minimalista con ante lisce, ante in legno chiaro, zona vasca/doccia separata, piastrelle beige, lavabo sottopiano, top in onice e doccia aperta
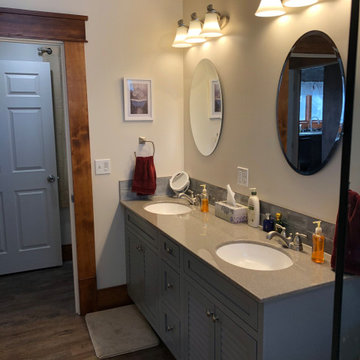
Master Bath Finished
Idee per una stanza da bagno padronale american style di medie dimensioni con ante a filo, ante blu, piastrelle grigie, piastrelle in ceramica, pareti bianche, pavimento in vinile, lavabo integrato, top in onice, pavimento multicolore, top grigio, due lavabi e mobile bagno incassato
Idee per una stanza da bagno padronale american style di medie dimensioni con ante a filo, ante blu, piastrelle grigie, piastrelle in ceramica, pareti bianche, pavimento in vinile, lavabo integrato, top in onice, pavimento multicolore, top grigio, due lavabi e mobile bagno incassato
Bagni con top in onice - Foto e idee per arredare
5

