Bagni con vasca da incasso e top in onice - Foto e idee per arredare
Filtra anche per:
Budget
Ordina per:Popolari oggi
1 - 20 di 338 foto
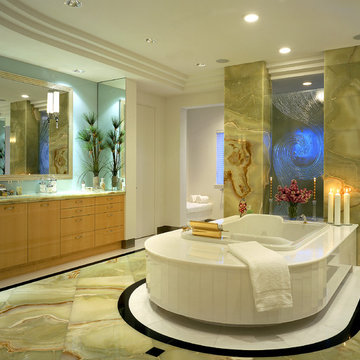
Robert Brantley Photography
Idee per una grande stanza da bagno padronale design con lavabo sottopiano, ante lisce, ante in legno chiaro, top in onice, vasca da incasso, doccia doppia, WC monopezzo, pareti bianche e pavimento in marmo
Idee per una grande stanza da bagno padronale design con lavabo sottopiano, ante lisce, ante in legno chiaro, top in onice, vasca da incasso, doccia doppia, WC monopezzo, pareti bianche e pavimento in marmo

The two sided fireplace is above the bathtub in the bathroom and at the foot of the bed in the bedroom. The wall is tiled on both sides and the archway into the bathroom is tiled also. A traditional looking faucet with a hand sprayer was added. The drop in tub is classic white and the tub deck is tiled.
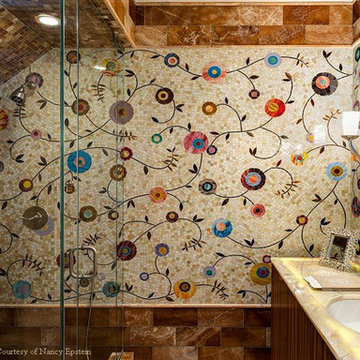
Our custom glass mosaics are hand made in New York to interlock and fit seamlessly into place. Choose from hundreds of beautiful stained glass colors to create the perfect blend for your unique project.
Photo Courtesy Nancy Epstein
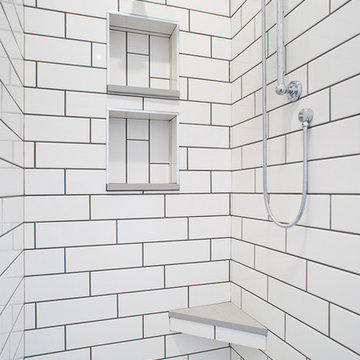
Cipher Imaging
Foto di una grande stanza da bagno padronale classica con ante in stile shaker, ante verdi, vasca da incasso, doccia aperta, WC a due pezzi, piastrelle bianche, piastrelle diamantate, pareti grigie, pavimento con piastrelle in ceramica, lavabo integrato, top in onice, pavimento beige, doccia aperta e top bianco
Foto di una grande stanza da bagno padronale classica con ante in stile shaker, ante verdi, vasca da incasso, doccia aperta, WC a due pezzi, piastrelle bianche, piastrelle diamantate, pareti grigie, pavimento con piastrelle in ceramica, lavabo integrato, top in onice, pavimento beige, doccia aperta e top bianco
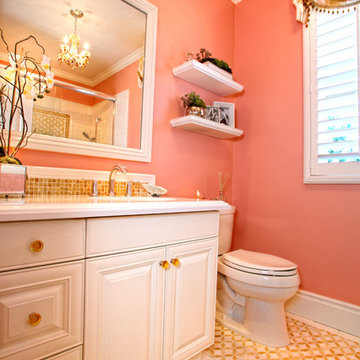
Yellow and White Bathroom
Idee per una stanza da bagno per bambini tradizionale di medie dimensioni con lavabo sottopiano, ante con bugna sagomata, ante bianche, top in onice, vasca da incasso, vasca/doccia, WC a due pezzi, piastrelle bianche, piastrelle a mosaico, pareti gialle e pavimento in marmo
Idee per una stanza da bagno per bambini tradizionale di medie dimensioni con lavabo sottopiano, ante con bugna sagomata, ante bianche, top in onice, vasca da incasso, vasca/doccia, WC a due pezzi, piastrelle bianche, piastrelle a mosaico, pareti gialle e pavimento in marmo
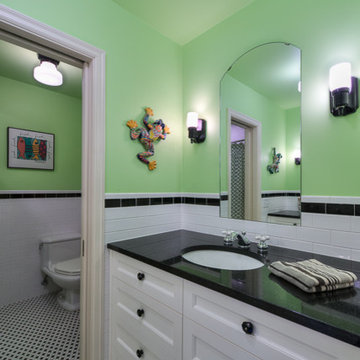
MA Peterson
www.mapeterson.com
Ispirazione per una stanza da bagno per bambini chic di medie dimensioni con ante con riquadro incassato, ante bianche, vasca da incasso, vasca/doccia, WC a due pezzi, pistrelle in bianco e nero, piastrelle in gres porcellanato, pareti verdi, pavimento in gres porcellanato, lavabo sottopiano e top in onice
Ispirazione per una stanza da bagno per bambini chic di medie dimensioni con ante con riquadro incassato, ante bianche, vasca da incasso, vasca/doccia, WC a due pezzi, pistrelle in bianco e nero, piastrelle in gres porcellanato, pareti verdi, pavimento in gres porcellanato, lavabo sottopiano e top in onice
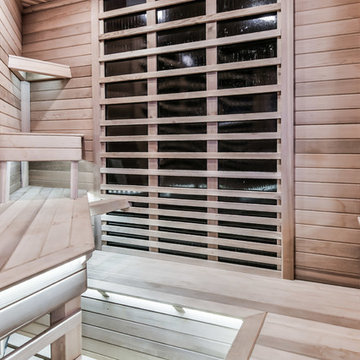
Esempio di un'ampia stanza da bagno padronale design con ante lisce, ante in legno bruno, vasca da incasso, doccia ad angolo, WC monopezzo, piastrelle grigie, piastrelle in gres porcellanato, pareti grigie, pavimento in laminato, lavabo sottopiano, top in onice, pavimento grigio, porta doccia a battente e top nero
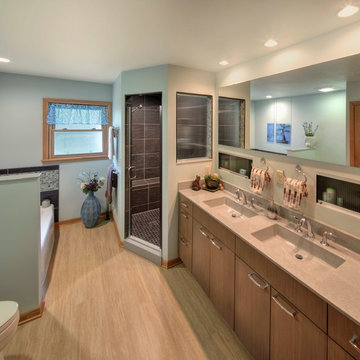
Photo Credit - Mark Heffron
Idee per una stanza da bagno padronale tradizionale di medie dimensioni con ante lisce, ante in legno scuro, vasca da incasso, doccia ad angolo, WC monopezzo, piastrelle marroni, piastrelle in gres porcellanato, pareti verdi, pavimento in vinile, lavabo integrato, top in onice, pavimento marrone, porta doccia a battente e top grigio
Idee per una stanza da bagno padronale tradizionale di medie dimensioni con ante lisce, ante in legno scuro, vasca da incasso, doccia ad angolo, WC monopezzo, piastrelle marroni, piastrelle in gres porcellanato, pareti verdi, pavimento in vinile, lavabo integrato, top in onice, pavimento marrone, porta doccia a battente e top grigio

We designed this bathroom makeover for an episode of Bath Crashers on DIY. This is how they described the project: "A dreary gray bathroom gets a 180-degree transformation when Matt and his crew crash San Francisco. The space becomes a personal spa with an infinity tub that has a view of the Golden Gate Bridge. Marble floors and a marble shower kick up the luxury factor, and a walnut-plank wall adds richness to warm the space. To top off this makeover, the Bath Crashers team installs a 10-foot onyx countertop that glows at the flip of a switch." This was a lot of fun to participate in. Note the ceiling mounted tub filler. Photos by Mark Fordelon
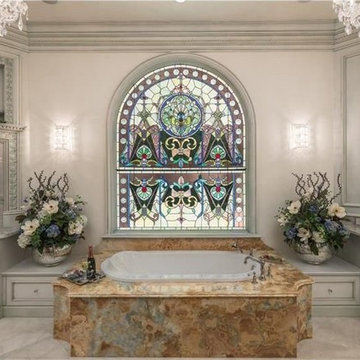
Luxurious master bath room with all custom designed painted wood cabinetry with antique reproduction wood carvings. French Grey paint. White Venetian plaster ceiling and walls. Crystal wall sconces. Towel warming drawers on each side of the tub. Blue onyx tub platform and inlaid floor and barrel vaulted shower. Gas fireplace at wall with space above for TV. Refrigerator below fireplace. 2 vanities. marble counters. Nickle finish fixtures. The top portion of the stain glass window is an antique. The bottom panel was custom made to match and fit the building window opening. Custom designed wooden cabinetry to look like furniture in an old European mansion. The linen storage in tall panel to the left of the vanity. All interior architectural details by Susan Berry, Designer. All ceilings, beam details, flooring, lighting, materials and finish details by Susan Berry, Interior Designer. Photos provided by the homeowner. Central Florida Estate home.
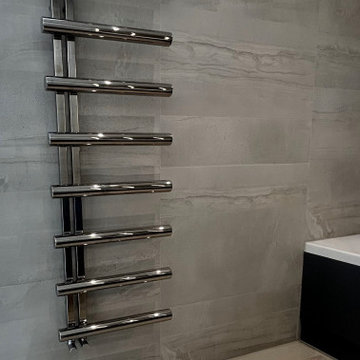
This towel rail is designed with an open end for easy sliding of towels on and off. Its chrome finish provides a stylish contrast to the matte veined tiles.
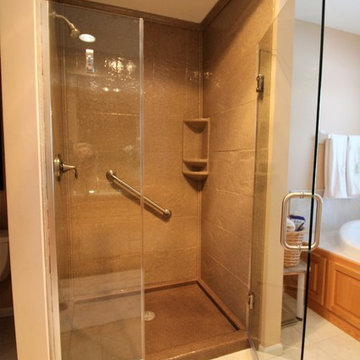
This master bathroom was updated with an Onyx shower system, an onyx gloss vanity top, and Moen fixtures.
Shower:
Onyx system in tumbleweed with stone tile finish
Panels extend to ceiling with crown moulding
Pan color is chestnut
Shower door is frameless with panel - hinges and handle in brushed nickel
Brushed nickel grab bar
Vanity top:
Vanity top, with side splash and back splash, is onyx gloss finish in tumbleweed
Bowl color is white and style is wave
Moen fixtures are in brushed nickel
images: Stephanie Blanda
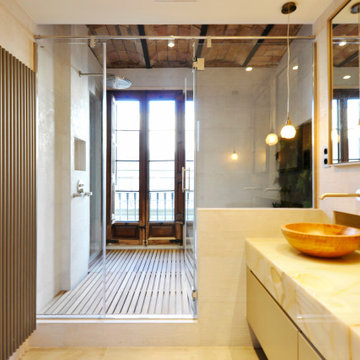
Baño principal en suite.
Zona húmeda con ducha de suelo con tarima de madera y bañera con bordes con faldón de onyx retroiluminado, y pared vegetal.
Zona de mueble de lavabo con dos lavabos sobre encimera y faldón de onyx retroiluminado.
Zona de WC, con indoro colgado japonés separado con puerta corredera.
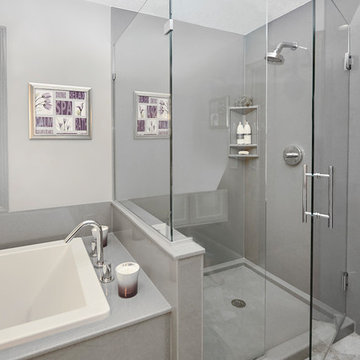
Patti Niel
Immagine di una stanza da bagno padronale minimalista di medie dimensioni con consolle stile comò, ante bianche, vasca da incasso, doccia ad angolo, WC monopezzo, pareti verdi, top in onice, pavimento grigio e porta doccia a battente
Immagine di una stanza da bagno padronale minimalista di medie dimensioni con consolle stile comò, ante bianche, vasca da incasso, doccia ad angolo, WC monopezzo, pareti verdi, top in onice, pavimento grigio e porta doccia a battente
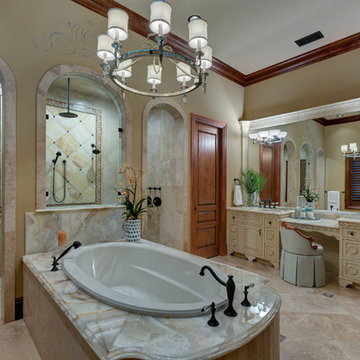
Lawrence Taylor Photography
Esempio di una grande stanza da bagno padronale mediterranea con consolle stile comò, ante bianche, vasca da incasso, doccia doppia, piastrelle beige, piastrelle in travertino, pareti beige, pavimento in travertino, lavabo sottopiano, top in onice, pavimento beige e doccia aperta
Esempio di una grande stanza da bagno padronale mediterranea con consolle stile comò, ante bianche, vasca da incasso, doccia doppia, piastrelle beige, piastrelle in travertino, pareti beige, pavimento in travertino, lavabo sottopiano, top in onice, pavimento beige e doccia aperta
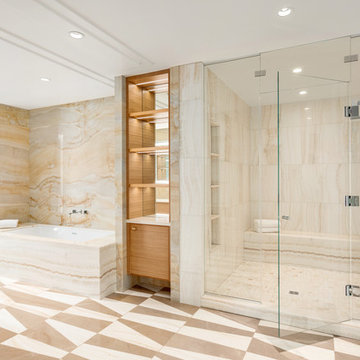
Custom built cabinetry made of rift oak with 1/2 bead around
- rift cut oak wood dovetailed drawers
- soft close Blum hardware throughout
-custom 2 rift oak posts
-LED strip lighting inside all kitchen cabinetry doors with individual magnetic switches
-3/4 thick rift cut oak plywood interiors
-onyx counterops
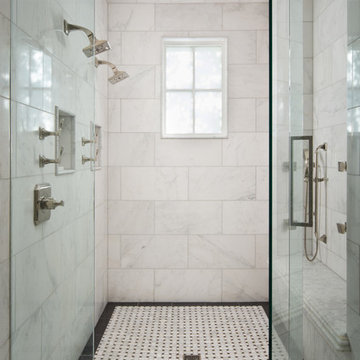
We love this master bathroom and the walk-in showers built-in shower bench, mosaic floor tile, and custom bathroom hardware.
Esempio di un'ampia stanza da bagno padronale mediterranea con consolle stile comò, ante in legno scuro, vasca da incasso, doccia doppia, WC monopezzo, piastrelle beige, piastrelle a mosaico, pareti bianche, pavimento in gres porcellanato, lavabo a bacinella, top in onice, pavimento bianco e porta doccia a battente
Esempio di un'ampia stanza da bagno padronale mediterranea con consolle stile comò, ante in legno scuro, vasca da incasso, doccia doppia, WC monopezzo, piastrelle beige, piastrelle a mosaico, pareti bianche, pavimento in gres porcellanato, lavabo a bacinella, top in onice, pavimento bianco e porta doccia a battente
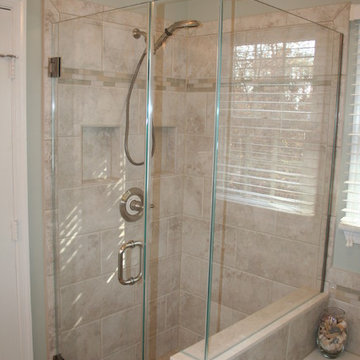
Immagine di una stanza da bagno padronale tradizionale di medie dimensioni con ante con bugna sagomata, ante bianche, vasca da incasso, doccia ad angolo, piastrelle beige, piastrelle in gres porcellanato, pareti grigie, pavimento in gres porcellanato, lavabo sottopiano, top in onice, pavimento beige e porta doccia a battente
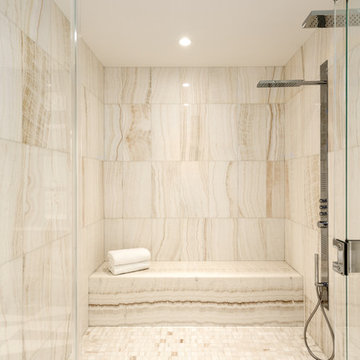
Custom built cabinetry made of rift oak with 1/2 bead around
- rift cut oak wood dovetailed drawers
- soft close Blum hardware throughout
-custom 2 rift oak posts
-LED strip lighting inside all kitchen cabinetry doors with individual magnetic switches
-3/4 thick rift cut oak plywood interiors
-onyx counterops
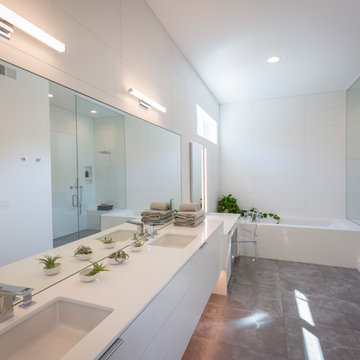
Photography by Ross Van Pelt
Idee per una grande stanza da bagno padronale contemporanea con ante lisce, ante bianche, vasca da incasso, doccia alcova, WC monopezzo, piastrelle bianche, piastrelle in gres porcellanato, pareti bianche, pavimento in ardesia, lavabo integrato, top in onice, pavimento grigio, porta doccia a battente e top bianco
Idee per una grande stanza da bagno padronale contemporanea con ante lisce, ante bianche, vasca da incasso, doccia alcova, WC monopezzo, piastrelle bianche, piastrelle in gres porcellanato, pareti bianche, pavimento in ardesia, lavabo integrato, top in onice, pavimento grigio, porta doccia a battente e top bianco
Bagni con vasca da incasso e top in onice - Foto e idee per arredare
1

