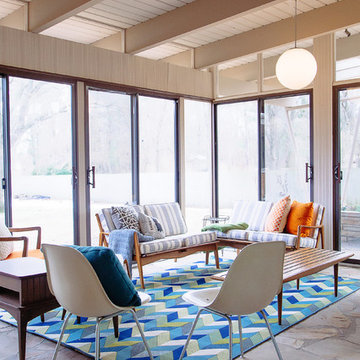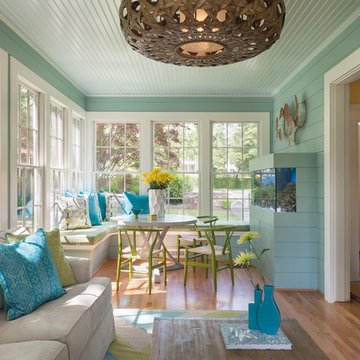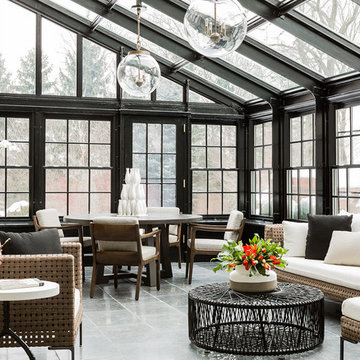Verande - Foto e idee per arredare
Filtra anche per:
Budget
Ordina per:Popolari oggi
161 - 180 di 69.760 foto
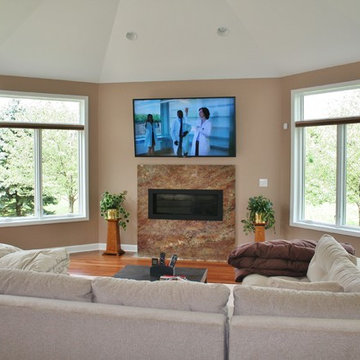
A center piece of this sunroom is the new Ribbon Fireplace and Granite Fireplace Surround
Esempio di una veranda classica con pavimento in legno massello medio, camino lineare Ribbon, cornice del camino in pietra e soffitto classico
Esempio di una veranda classica con pavimento in legno massello medio, camino lineare Ribbon, cornice del camino in pietra e soffitto classico

Exclusive House Plan 73345HS is a 3 bedroom 3.5 bath beauty with the master on main and a 4 season sun room that will be a favorite hangout.
The front porch is 12' deep making it a great spot for use as outdoor living space which adds to the 3,300+ sq. ft. inside.
Ready when you are. Where do YOU want to build?
Plans: http://bit.ly/73345hs
Photo Credit: Garrison Groustra
Trova il professionista locale adatto per il tuo progetto
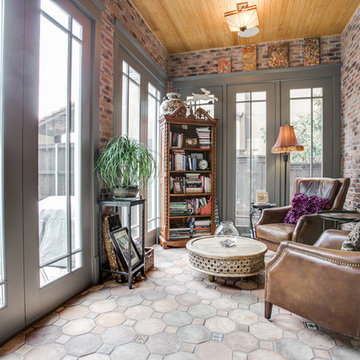
Shoot2Sel
Esempio di una veranda stile americano di medie dimensioni con nessun camino, soffitto classico, pavimento beige e pavimento in cemento
Esempio di una veranda stile americano di medie dimensioni con nessun camino, soffitto classico, pavimento beige e pavimento in cemento
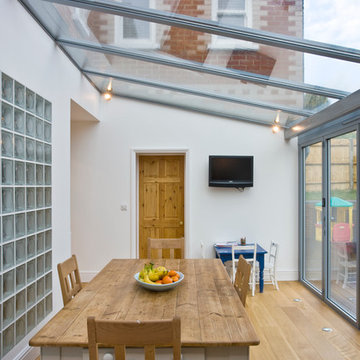
Ispirazione per una veranda chic con pavimento in legno massello medio e soffitto in vetro
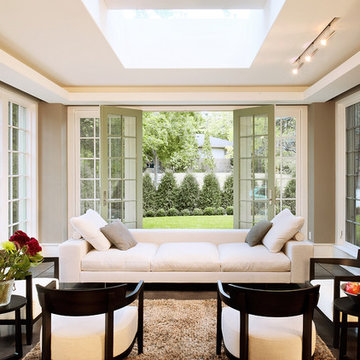
The sun room addition is flooded with natural light throughout the day through three glass-filled walls and a large skylight.
Foto di una veranda minimalista con pavimento in cemento e lucernario
Foto di una veranda minimalista con pavimento in cemento e lucernario

Designing additions for Victorian homes is a challenging task. The architects and builders who designed and built these homes were masters in their craft. No detail of design or proportion went unattended. Cummings Architects is often approached to work on these types of projects because of their unwavering dedication to ensure structural and aesthetic continuity both inside and out.
Upon meeting the owner of this stately home in Winchester, Massachusetts, Mathew immediately began sketching a beautifully detail drawing of a design for a family room with an upstairs master suite. Though the initial ideas were just rough concepts, the client could already see that Mathew’s vision for the house would blend the new space seamlessly into the fabric of the turn of the century home.
In the finished design, expanses of glass stretch along the lines of the living room, letting in an expansive amount of light and creating a sense of openness. The exterior walls and interior trims were designed to create an environment that merged the indoors and outdoors into a single comfortable space. The family enjoys this new room so much, that is has become their primary living space, making the original sitting rooms in the home a bit jealous.
Photo Credit: Cydney Ambrose
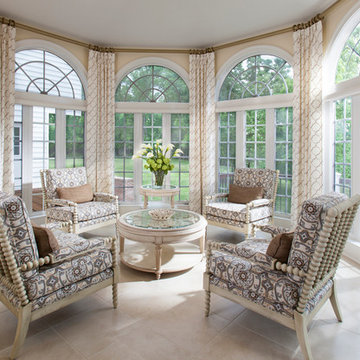
Foto di una veranda tradizionale di medie dimensioni con pavimento in travertino e soffitto classico
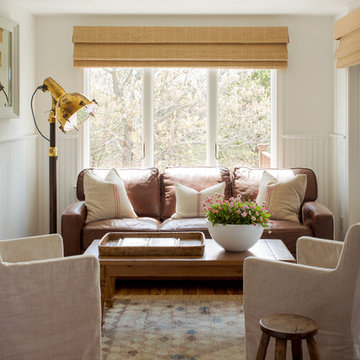
Photographer: Eric Roth; Stylist: Tracey Parkinson
Immagine di una piccola veranda costiera con parquet chiaro e nessun camino
Immagine di una piccola veranda costiera con parquet chiaro e nessun camino
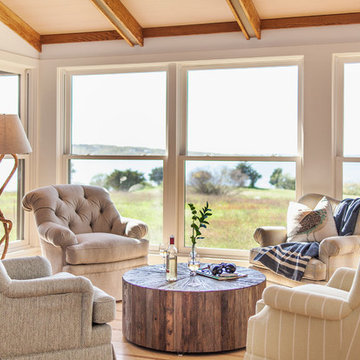
Sean Litchfield
Esempio di una veranda stile marinaro con parquet chiaro, nessun camino e soffitto classico
Esempio di una veranda stile marinaro con parquet chiaro, nessun camino e soffitto classico
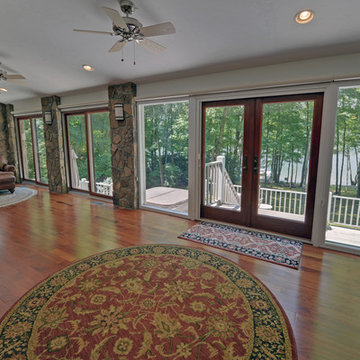
Stuart Wade, Envision Virtual Tours
Envision Virtual Tours provides professional photography and virtual imaging on and around Lake Nantahala. Lake Nantahala was formed in 1942 when the Nantahala River was dammed to create a pure, crystal clear reservoir. The shoreline has a limited number of private homes and cabins, as much of the area is owned and managed by the U.S. Forest Service and the North Carolina Wildlife Resources Commission. Below the lake, the river tumbles down the mountainside in spectacular cascades and waterfalls, providing water for trout fishing, world-class river rafting and kayaking on the Nantahala River.
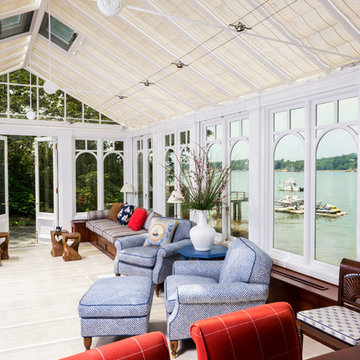
Leo McKillop Photography
Esempio di una grande veranda stile marino con nessun camino, soffitto classico, parquet scuro e pavimento marrone
Esempio di una grande veranda stile marino con nessun camino, soffitto classico, parquet scuro e pavimento marrone
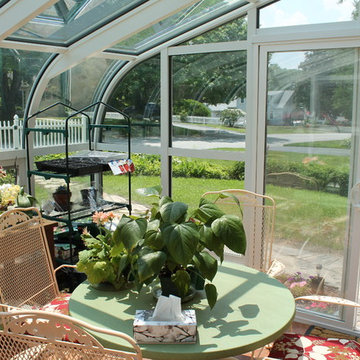
Aluminum curved eave solarium.
Immagine di una veranda design con soffitto in vetro
Immagine di una veranda design con soffitto in vetro
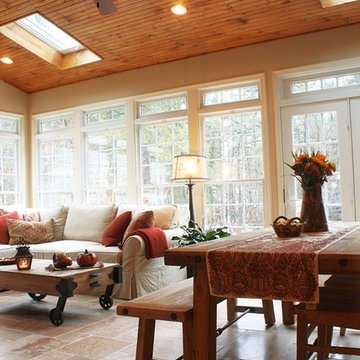
Brian Bortnick
Esempio di una veranda stile rurale di medie dimensioni con pavimento in terracotta e soffitto classico
Esempio di una veranda stile rurale di medie dimensioni con pavimento in terracotta e soffitto classico

Connie Anderson Photography
Esempio di una grande veranda tradizionale con pavimento in pietra calcarea, nessun camino, soffitto classico e pavimento beige
Esempio di una grande veranda tradizionale con pavimento in pietra calcarea, nessun camino, soffitto classico e pavimento beige
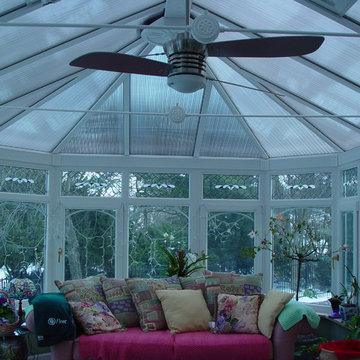
Foto di una veranda classica di medie dimensioni con pavimento con piastrelle in ceramica e lucernario

Phillip Mueller Photography, Architect: Sharratt Design Company, Interior Design: Martha O'Hara Interiors
Immagine di una grande veranda chic con pavimento in legno massello medio, cornice del camino in pietra, lucernario, camino classico e pavimento marrone
Immagine di una grande veranda chic con pavimento in legno massello medio, cornice del camino in pietra, lucernario, camino classico e pavimento marrone
Verande - Foto e idee per arredare
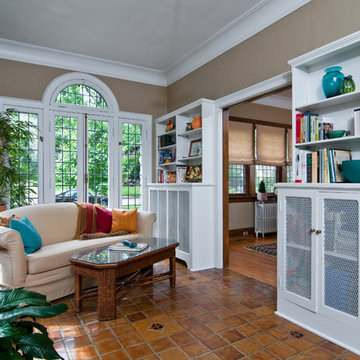
HOME SOLD: This Sunroom/Family Room has leaded glass windows on 3 sides, original artisan ceramic tile floor, built-in bookcases & views of the front & rear gardens.
9
