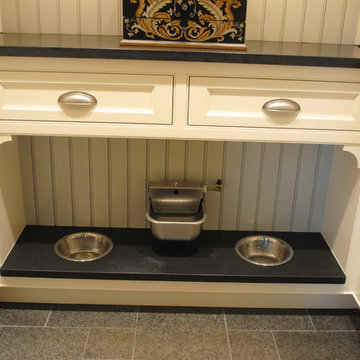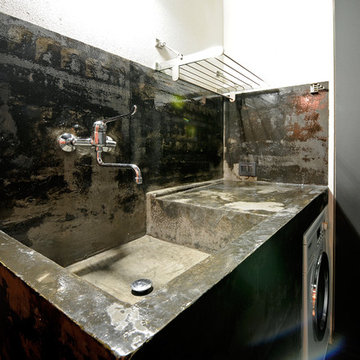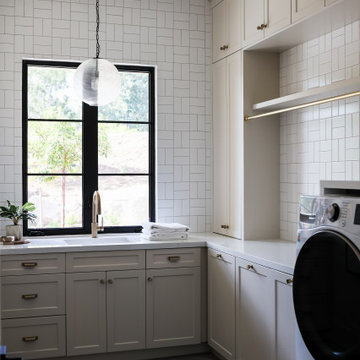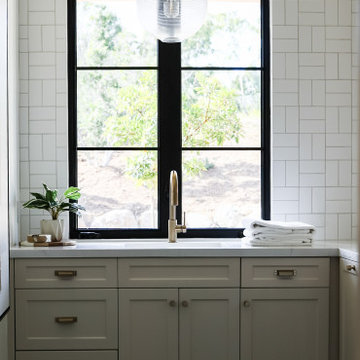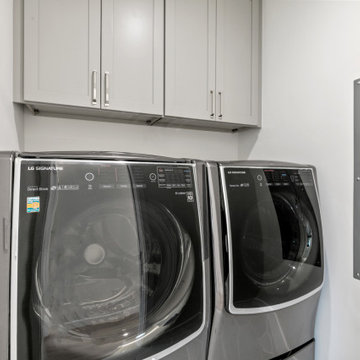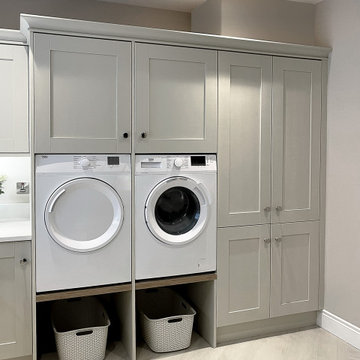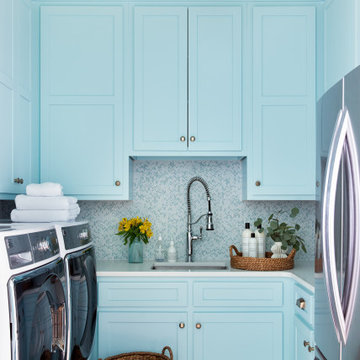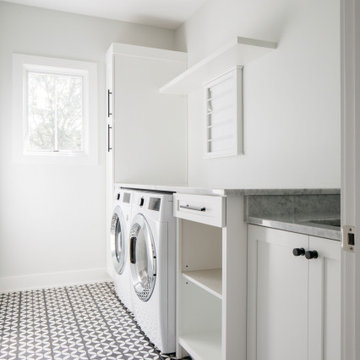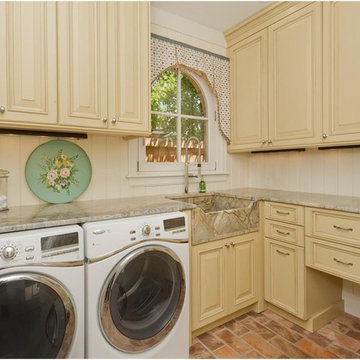145.977 Foto di lavanderie
Filtra anche per:
Budget
Ordina per:Popolari oggi
1781 - 1800 di 145.977 foto
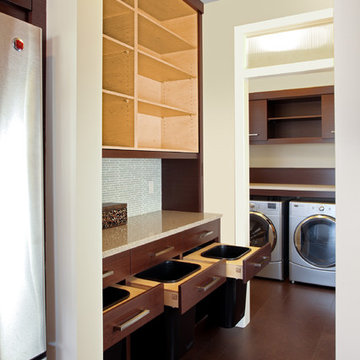
Ispirazione per una sala lavanderia minimal di medie dimensioni con ante lisce, pareti beige, pavimento in legno massello medio, lavatrice e asciugatrice affiancate e ante in legno bruno

Photography by Andrea Rugg
Foto di una grande sala lavanderia design con ante in legno chiaro, lavello da incasso, ante lisce, top in superficie solida, pareti beige, pavimento in travertino, lavatrice e asciugatrice affiancate, pavimento grigio e top grigio
Foto di una grande sala lavanderia design con ante in legno chiaro, lavello da incasso, ante lisce, top in superficie solida, pareti beige, pavimento in travertino, lavatrice e asciugatrice affiancate, pavimento grigio e top grigio
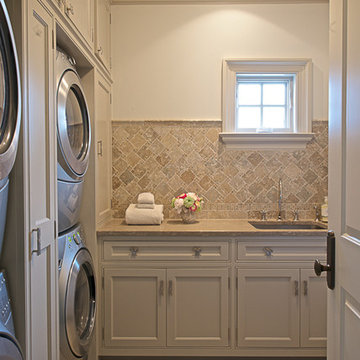
Laundry Room: Unique laundry with two sets of stackable washers/dryers enclosed in built-in cabinetry.
Ispirazione per una lavanderia classica
Ispirazione per una lavanderia classica
Trova il professionista locale adatto per il tuo progetto
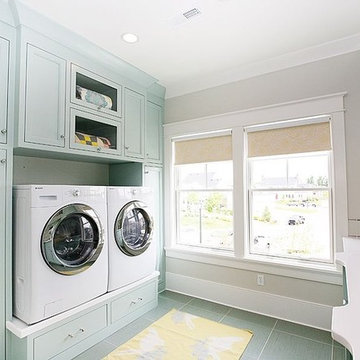
Photography by Hiya Papaya
Idee per una sala lavanderia eclettica con ante con riquadro incassato, ante blu, pareti beige, pavimento con piastrelle in ceramica e lavatrice e asciugatrice affiancate
Idee per una sala lavanderia eclettica con ante con riquadro incassato, ante blu, pareti beige, pavimento con piastrelle in ceramica e lavatrice e asciugatrice affiancate
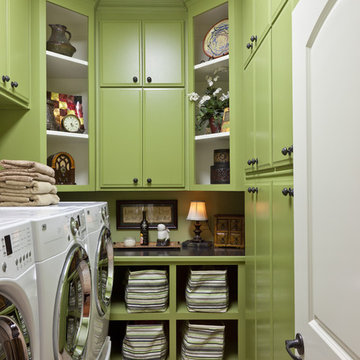
Fun and functional. This laundry room has oodles of storage space and features a front load washer with 2 dryers. Photographer: Mark Lohman
Idee per una lavanderia chic con ante verdi e pavimento beige
Idee per una lavanderia chic con ante verdi e pavimento beige
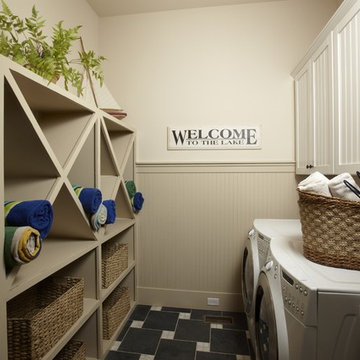
The floor is black slate with white tumbled marble. The wall color is Sherwin Williams Maison Blanche and the trim color is Sherwin Williams Nantucket Dune.

Ispirazione per una lavanderia multiuso country di medie dimensioni con ante in stile shaker, ante bianche, top in granito, paraspruzzi nero, paraspruzzi con piastrelle in ceramica, pareti grigie, pavimento con piastrelle in ceramica, lavatrice e asciugatrice affiancate, pavimento grigio e top nero

The walk-through laundry entrance from the garage to the kitchen is both stylish and functional. We created several drop zones for life's accessories and a beautiful space for our clients to complete their laundry.

Immagine di una sala lavanderia tradizionale di medie dimensioni con ante in stile shaker, ante grigie, top in quarzo composito, pareti grigie, pavimento in gres porcellanato, lavatrice e asciugatrice a colonna, pavimento beige e top bianco

One of the few truly American architectural styles, the Craftsman/Prairie style was developed around the turn of the century by a group of Midwestern architects who drew their inspiration from the surrounding landscape. The spacious yet cozy Thompson draws from features from both Craftsman/Prairie and Farmhouse styles for its all-American appeal. The eye-catching exterior includes a distinctive side entrance and stone accents as well as an abundance of windows for both outdoor views and interior rooms bathed in natural light.
The floor plan is equally creative. The large floor porch entrance leads into a spacious 2,400-square-foot main floor plan, including a living room with an unusual corner fireplace. Designed for both ease and elegance, it also features a sunroom that takes full advantage of the nearby outdoors, an adjacent private study/retreat and an open plan kitchen and dining area with a handy walk-in pantry filled with convenient storage. Not far away is the private master suite with its own large bathroom and closet, a laundry area and a 800-square-foot, three-car garage. At night, relax in the 1,000-square foot lower level family room or exercise space. When the day is done, head upstairs to the 1,300 square foot upper level, where three cozy bedrooms await, each with its own private bath.
Photographer: Ashley Avila Photography
Builder: Bouwkamp Builders
145.977 Foto di lavanderie

Esempio di una sala lavanderia american style di medie dimensioni con lavello stile country, top in quarzite, pareti grigie, pavimento in legno massello medio, lavatrice e asciugatrice affiancate, pavimento grigio, ante in stile shaker, ante in legno bruno e top bianco
90
