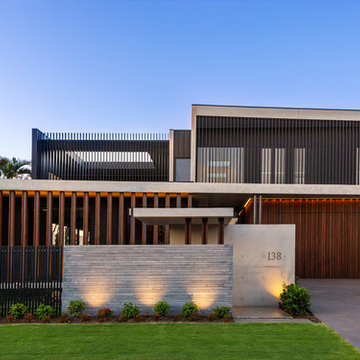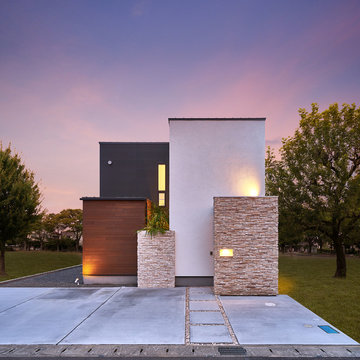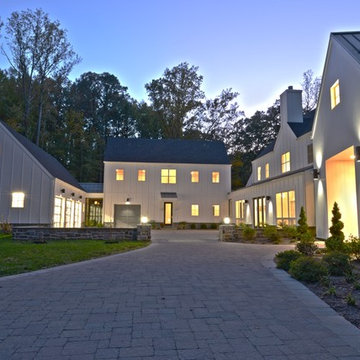Facciate di case viola
Filtra anche per:
Budget
Ordina per:Popolari oggi
1 - 20 di 6.161 foto
1 di 2

Idee per la villa grande nera classica a due piani con falda a timpano, copertura in metallo o lamiera e tetto nero
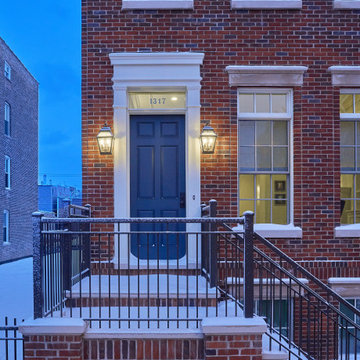
Front Elevation
Esempio della facciata di una casa a schiera rossa classica a due piani di medie dimensioni con rivestimento in mattoni
Esempio della facciata di una casa a schiera rossa classica a due piani di medie dimensioni con rivestimento in mattoni
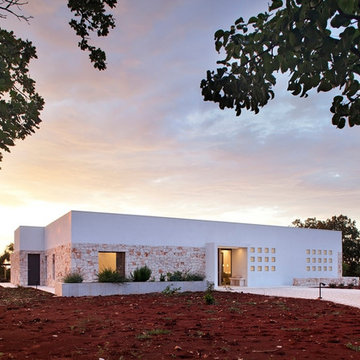
Vista totale
Idee per la villa bianca country a un piano di medie dimensioni con rivestimento in pietra e tetto piano
Idee per la villa bianca country a un piano di medie dimensioni con rivestimento in pietra e tetto piano

Foto della facciata di una casa grande marrone rustica a piani sfalsati con rivestimento in legno e copertura mista
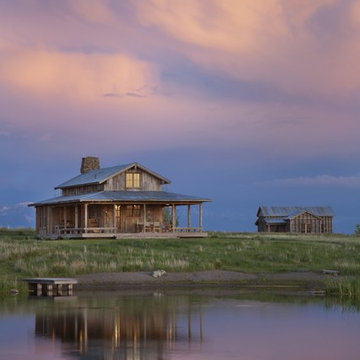
MillerRoodell Architects // Gordon Gregory Photography
Esempio della facciata di una casa rustica
Esempio della facciata di una casa rustica
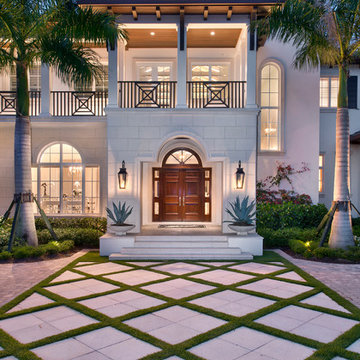
Esempio della facciata di una casa ampia beige tropicale a due piani con rivestimenti misti

Elliott Johnson Photographer
Esempio della facciata di una casa grigia country a due piani con tetto a capanna e copertura in metallo o lamiera
Esempio della facciata di una casa grigia country a due piani con tetto a capanna e copertura in metallo o lamiera
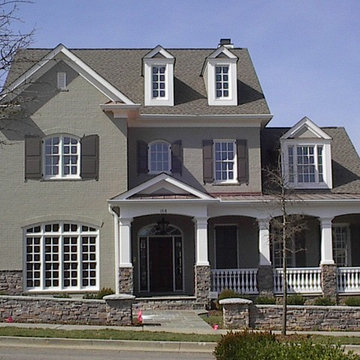
Painted brick exterior with arched window repeated over door, the second floor window above it, and the front window. Sidelights on front door and second floor dormer. Third floor dormers and metal roof accents.

Located upon a 200-acre farm of rolling terrain in western Wisconsin, this new, single-family sustainable residence implements today’s advanced technology within a historic farm setting. The arrangement of volumes, detailing of forms and selection of materials provide a weekend retreat that reflects the agrarian styles of the surrounding area. Open floor plans and expansive views allow a free-flowing living experience connected to the natural environment.
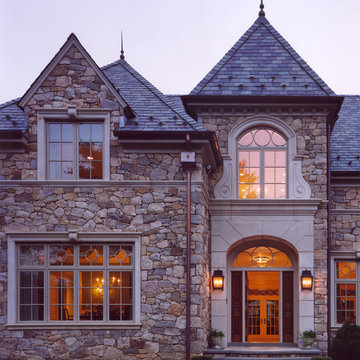
Don Pearse Photographers, Inc.
Esempio della facciata di una casa classica con rivestimento in pietra
Esempio della facciata di una casa classica con rivestimento in pietra
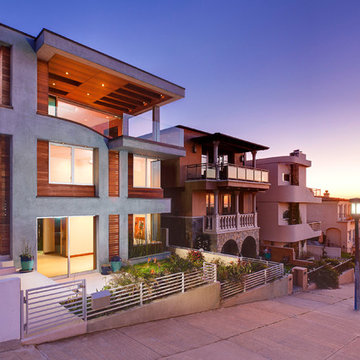
Ocean view setting for the new home.
Photographer: Clark Dugger
Idee per la facciata di una casa grigia contemporanea a tre piani di medie dimensioni con rivestimento in stucco e tetto piano
Idee per la facciata di una casa grigia contemporanea a tre piani di medie dimensioni con rivestimento in stucco e tetto piano
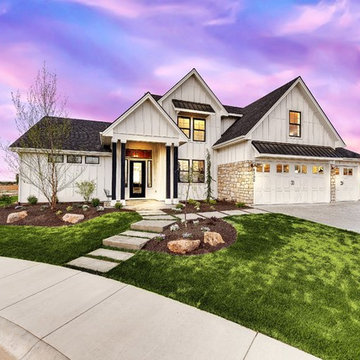
This charming exterior is reminiscent of a bygone era where life was simpler and homes were functionally beautiful. The white siding paired with black trim offsets the gorgeous elevation, which won first place in the Boise parade of homes for best exterior! Walk through the front door and you're instantly greeted by warmth and natural light, with the black and white color palette effortlessly weaving its way throughout the home in an updated modern way.
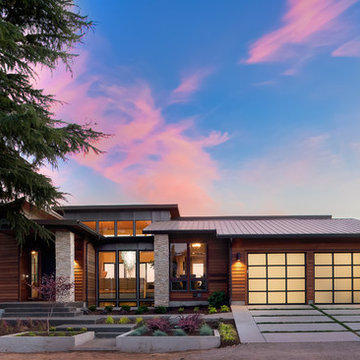
Justin Krug
Esempio della facciata di una casa contemporanea a un piano di medie dimensioni
Esempio della facciata di una casa contemporanea a un piano di medie dimensioni
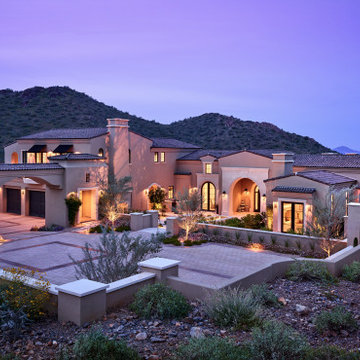
Situated on a hillside in Horseshoe Canyon, this 15,000-square-foot estate was designed with several wings housing multiple bedrooms, private baths and access to outdoor living spaces.
Project Details // Sublime Sanctuary
Upper Canyon, Silverleaf Golf Club
Scottsdale, Arizona
Architecture: Drewett Works
Builder: American First Builders
Interior Designer: Michele Lundstedt
Landscape architecture: Greey | Pickett
Photography: Werner Segarra
https://www.drewettworks.com/sublime-sanctuary/

Idee per la villa multicolore contemporanea a due piani con rivestimenti misti e tetto piano
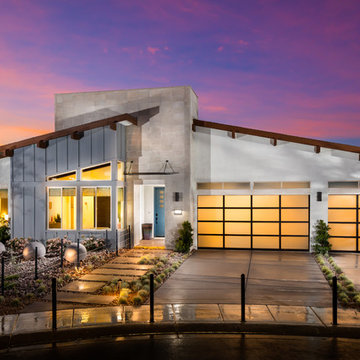
This Midcentury modern home was designed for Pardee Homes Las Vegas. It features an open floor plan that opens up to amazing outdoor spaces.
Ispirazione per la facciata di una casa moderna a un piano di medie dimensioni
Ispirazione per la facciata di una casa moderna a un piano di medie dimensioni
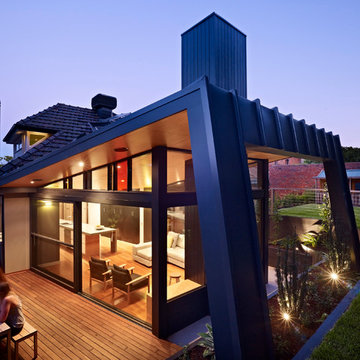
Foto della facciata di una casa grande nera contemporanea a due piani con rivestimento in metallo e tetto a capanna
Facciate di case viola
1
