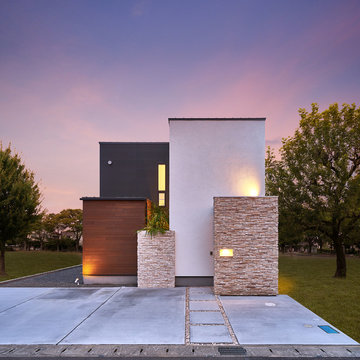Facciate di case multicolore viola
Filtra anche per:
Budget
Ordina per:Popolari oggi
1 - 20 di 96 foto
1 di 3

Idee per la villa multicolore contemporanea a due piani con rivestimenti misti e tetto piano

Idee per la villa grande multicolore country a tre piani con rivestimenti misti, tetto a capanna, copertura mista e abbinamento di colori
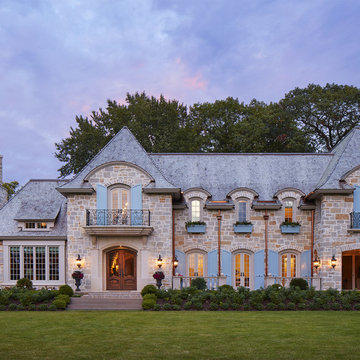
Builder: John Kraemer & Sons | Architecture: Charlie & Co. Design | Interior Design: Martha O'Hara Interiors | Landscaping: TOPO | Photography: Gaffer Photography
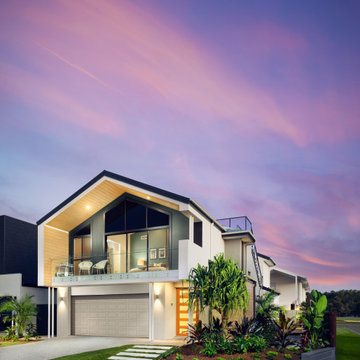
Esempio della facciata di una casa multicolore scandinava a due piani con tetto a capanna
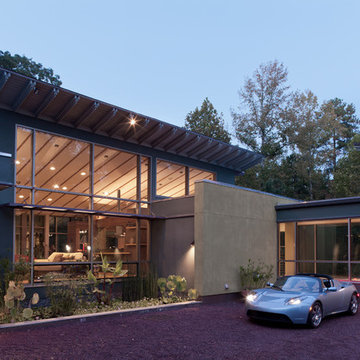
Photography by Russell Abraham ( http://www.russellabraham.com/)
Idee per la facciata di una casa ampia multicolore moderna a un piano con rivestimenti misti e copertura in metallo o lamiera
Idee per la facciata di una casa ampia multicolore moderna a un piano con rivestimenti misti e copertura in metallo o lamiera
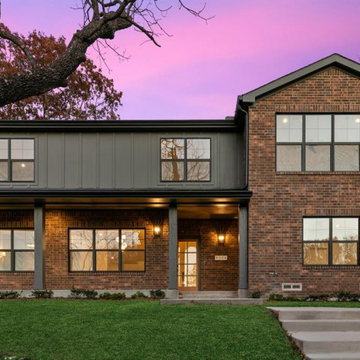
Foto della villa grande multicolore rustica a due piani con rivestimento in mattoni, tetto a padiglione, copertura a scandole, tetto grigio e pannelli e listelle di legno
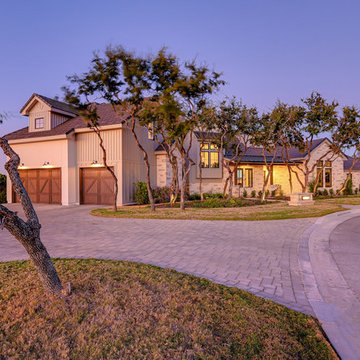
Welcome to a stunning transitional farmhouse nestled in the rolling hills of Austin, TX. The beautiful views surrounding the home serve to highlight the modern design, unique features and comfortable amenities which make this home perfect for a busy modern family. Unique features such as a hidden pantry/laundry space, cozy "Harry Potter" play room and 2 separate office spaces are a few of the thoughtful touches making it easy to move from work to play. Finish your tour with a walk on the back veranda overlooking the hills and valleys surrounding the Lake Travis area of Austin.

Idee per la villa grande multicolore moderna a piani sfalsati con rivestimenti misti e tetto piano
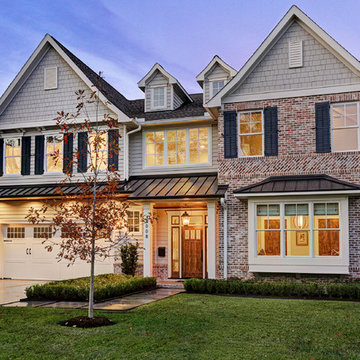
Esempio della villa multicolore classica a due piani con rivestimenti misti, tetto a capanna e copertura mista
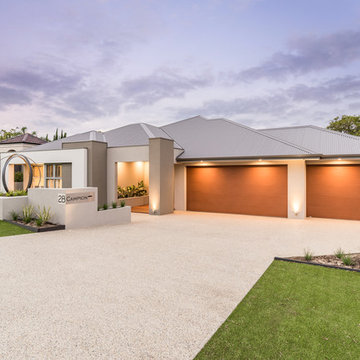
Immagine della villa multicolore contemporanea a un piano con rivestimento in cemento e copertura in metallo o lamiera
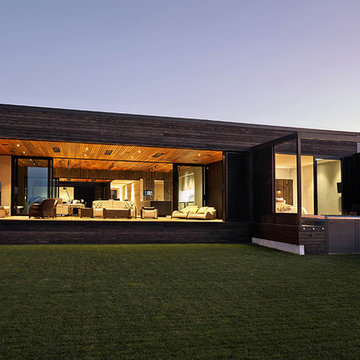
A seamless back exterior is split into two separate spaces; one which allows outdoor entertainment and another which allows private relaxation from the master bedroom.
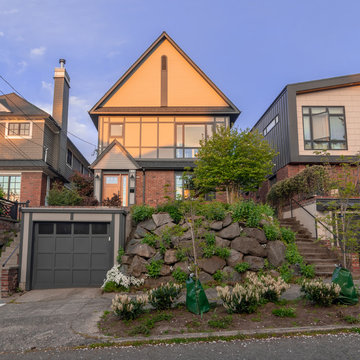
The existing house was a one story brick house sitting atop a rockery on a hill in the Queen Anne neighborhood of Seattle. The clients needed more space for their family, so we kept the same footprint, remodeling the existing home and adding a second story and attic space. The steep pitch of the gable roof, the smaller roof over the front door, and the paneling are all nods to some of the Victorian homes in the neighborhood.
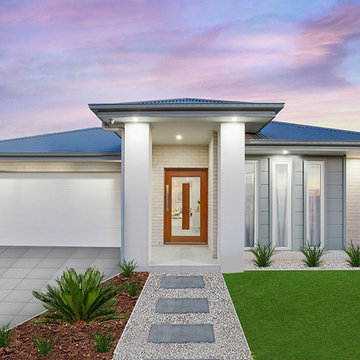
Home on display: The Amity
23 Silverthorne Street, Marsden Park, 2765
Home Consultants / Luke Swannell
0450 076 039
luke.swannell@adenbrook.com.au
Foto della facciata di una casa piccola multicolore scandinava a un piano con rivestimenti misti e tetto a capanna
Foto della facciata di una casa piccola multicolore scandinava a un piano con rivestimenti misti e tetto a capanna
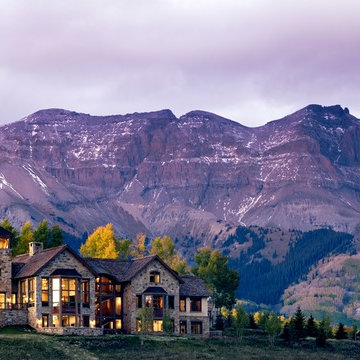
This view shows the guest house at the right side of the photo. In addition to its role as an accessory dwelling, the guest house, which overlooks a ski run, has a large south facing patio with a built-in barbecue for impropmtu slopeside lunches.
Photography by: Christopher Marona
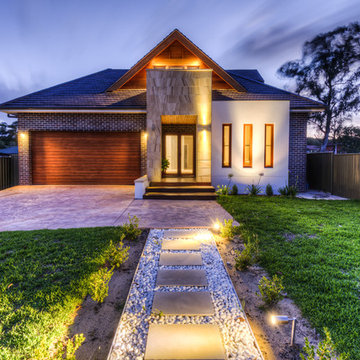
Esempio della villa multicolore contemporanea a due piani di medie dimensioni con copertura a scandole, rivestimenti misti e tetto a padiglione
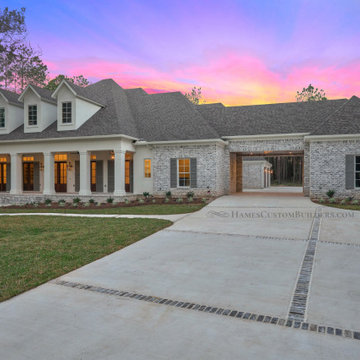
Acadian style custom build in Magnolia, Texas
Foto della villa ampia multicolore country a due piani con rivestimento in mattoni
Foto della villa ampia multicolore country a due piani con rivestimento in mattoni
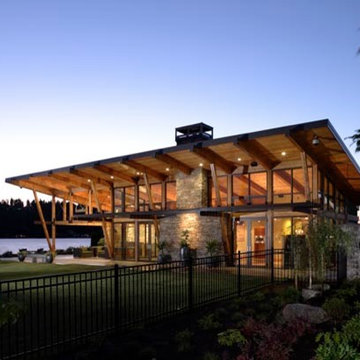
Renton, Washington
Connor Homes
2008 BALA Award - Best Community Facility
With forms and materials inspired by the old sawmill that previously stood on this site as well as the boathouses that populate the shores of Lake Washington, The Beach Club at Barbee Mill is rugged and refined, a perfect blend of the Pacific Northwest lifestyle. The surprisingly simple building is covered by a single roof plane of exposed timbers and fir decking that is continuous from inside to out with broad, sheltering overhands and flying brackets. Under the roof is the main gathering space, enclosed in glass and anchored by a stone fireplace, and the outdoor room - complete with plentiful seating, an outdoor kitchen and a large gas grill, the ideal place to enjoy an evening at the lake with family and friends. Two fire pits, a dock, a sunny lawn, beach grass, nesting ospreys, fresh air and waves surround this Beach Club, making a careful balance between the building and its place.
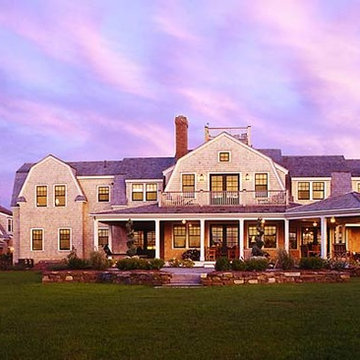
Nantucket Home with guest house.
Esempio della villa grande multicolore stile marinaro a due piani con rivestimento in legno, tetto a mansarda, copertura a scandole, tetto grigio e con scandole
Esempio della villa grande multicolore stile marinaro a due piani con rivestimento in legno, tetto a mansarda, copertura a scandole, tetto grigio e con scandole

Glenn Layton Homes, LLC, "Building Your Coastal Lifestyle"
Jeff Westcott Photography
Idee per la villa grande multicolore stile marinaro a due piani con rivestimenti misti
Idee per la villa grande multicolore stile marinaro a due piani con rivestimenti misti
Facciate di case multicolore viola
1
