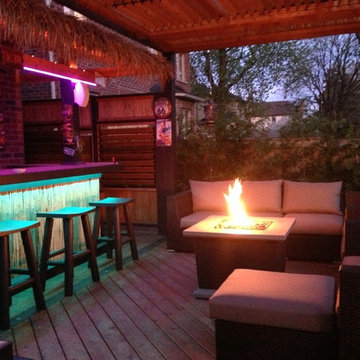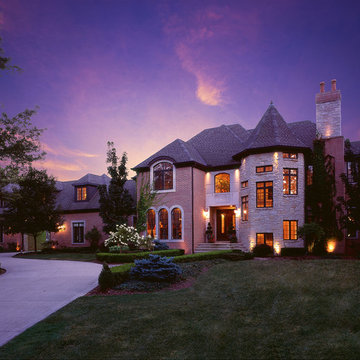Facciate di case rosse, viola
Filtra anche per:
Budget
Ordina per:Popolari oggi
1 - 20 di 10.297 foto
1 di 3

Who lives there: Asha Mevlana and her Havanese dog named Bali
Location: Fayetteville, Arkansas
Size: Main house (400 sq ft), Trailer (160 sq ft.), 1 loft bedroom, 1 bath
What sets your home apart: The home was designed specifically for my lifestyle.
My inspiration: After reading the book, "The Life Changing Magic of Tidying," I got inspired to just live with things that bring me joy which meant scaling down on everything and getting rid of most of my possessions and all of the things that I had accumulated over the years. I also travel quite a bit and wanted to live with just what I needed.
About the house: The L-shaped house consists of two separate structures joined by a deck. The main house (400 sq ft), which rests on a solid foundation, features the kitchen, living room, bathroom and loft bedroom. To make the small area feel more spacious, it was designed with high ceilings, windows and two custom garage doors to let in more light. The L-shape of the deck mirrors the house and allows for the two separate structures to blend seamlessly together. The smaller "amplified" structure (160 sq ft) is built on wheels to allow for touring and transportation. This studio is soundproof using recycled denim, and acts as a recording studio/guest bedroom/practice area. But it doesn't just look like an amp, it actually is one -- just plug in your instrument and sound comes through the front marine speakers onto the expansive deck designed for concerts.
My favorite part of the home is the large kitchen and the expansive deck that makes the home feel even bigger. The deck also acts as a way to bring the community together where local musicians perform. I love having a the amp trailer as a separate space to practice music. But I especially love all the light with windows and garage doors throughout.
Design team: Brian Crabb (designer), Zack Giffin (builder, custom furniture) Vickery Construction (builder) 3 Volve Construction (builder)
Design dilemmas: Because the city wasn’t used to having tiny houses there were certain rules that didn’t quite make sense for a tiny house. I wasn’t allowed to have stairs leading up to the loft, only ladders were allowed. Since it was built, the city is beginning to revisit some of the old rules and hopefully things will be changing.
Photo cred: Don Shreve
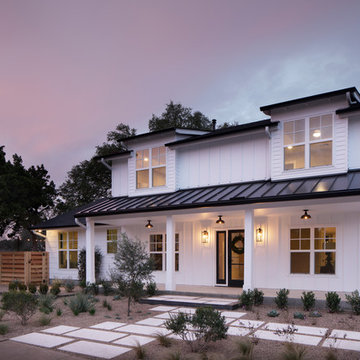
Lars Frazer
Foto della villa grande bianca country a due piani con rivestimenti misti, tetto a capanna e copertura mista
Foto della villa grande bianca country a due piani con rivestimenti misti, tetto a capanna e copertura mista

A small Minneapolis rambler was given a complete facelift and a second story addition. The home features a small front porch and two tone gray exterior paint colors. White trim and white pillars set off the look.

Yankee Barn Homes - Bennington Carriage House
Ispirazione per la villa grande rossa country a due piani con rivestimento in legno, tetto a capanna e copertura a scandole
Ispirazione per la villa grande rossa country a due piani con rivestimento in legno, tetto a capanna e copertura a scandole
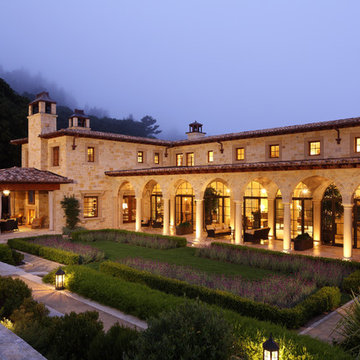
Rural Italian Estate in Carmel Valley, by Evens Architects - Loggia and Garden
Immagine della facciata di una casa mediterranea a due piani con rivestimento in pietra
Immagine della facciata di una casa mediterranea a due piani con rivestimento in pietra

Foto della facciata di una casa verde rustica a due piani con rivestimento in legno

A thoughtful, well designed 5 bed, 6 bath custom ranch home with open living, a main level master bedroom and extensive outdoor living space.
This home’s main level finish includes +/-2700 sf, a farmhouse design with modern architecture, 15’ ceilings through the great room and foyer, wood beams, a sliding glass wall to outdoor living, hearth dining off the kitchen, a second main level bedroom with on-suite bath, a main level study and a three car garage.
A nice plan that can customize to your lifestyle needs. Build this home on your property or ours.

Esempio della facciata di una casa verde american style a un piano di medie dimensioni con tetto a capanna e rivestimento in legno
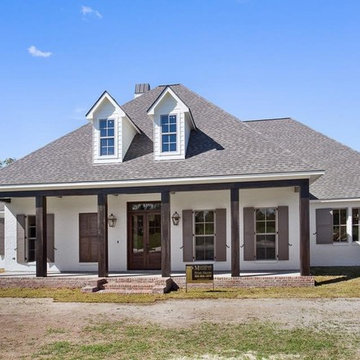
Immagine della villa bianca american style a un piano di medie dimensioni con rivestimento in mattoni, tetto a padiglione e copertura a scandole

Immagine della villa ampia marrone moderna a un piano con rivestimento in legno
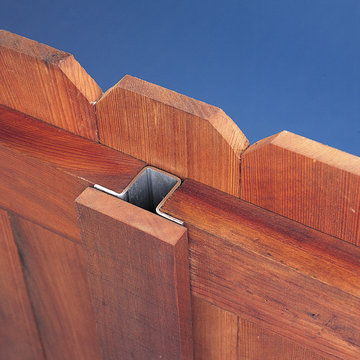
PostMaster's® in-line design can be easily covered or concealed with matching wood, retaining the esthetics of a wood fence. It can be finished with both sides identical - a true good neighbor fence.
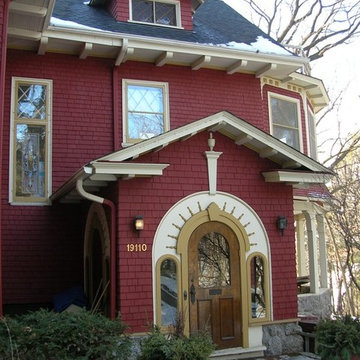
Esempio della facciata di una casa rossa classica a due piani di medie dimensioni con rivestimento in legno
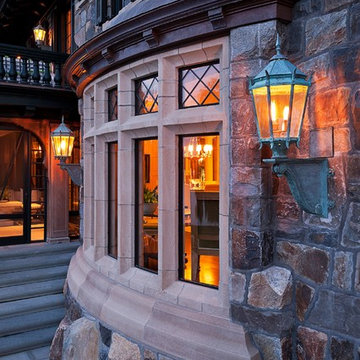
Hope’s® Empire Bronze™ windows and doors–providing "an ageless, elegant beauty"–were installed in this 14,000-square-foot, lakefront mansion in upstate New York. --- ©2014 Christian Phillips Photography
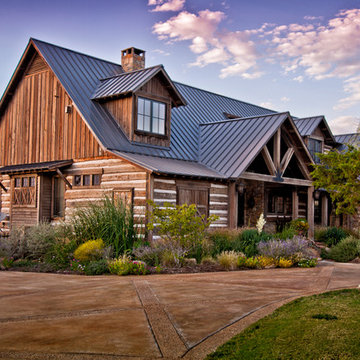
Photo by June Cannon, Trestlewood
Ispirazione per la facciata di una casa rustica con rivestimento in legno
Ispirazione per la facciata di una casa rustica con rivestimento in legno

Tripp Smith
Idee per la villa grande marrone stile marinaro a tre piani con rivestimento in legno, tetto a padiglione, copertura mista, tetto grigio e con scandole
Idee per la villa grande marrone stile marinaro a tre piani con rivestimento in legno, tetto a padiglione, copertura mista, tetto grigio e con scandole
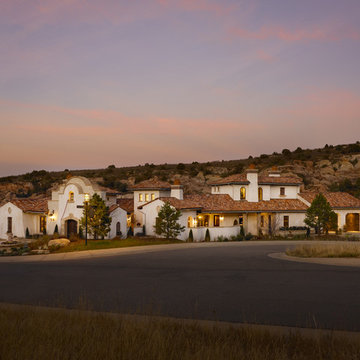
This gorgeous custom home design for Viaggio Homes was the 2011 HBA Denver Bar Awards winner for “Best Custom Architectural Design from 5,001 to 6,000 Finished Square Feet”. This home is authentic in every way, featuring a functional bell cote, rustic wooden doors, white plaster exterior and red terracotta roof.

WINNER
- AIA/BSA Design Award 2012
- 2012 EcoHome Design Award
- PRISM 2013 Award
This LEED Gold certified vacation residence located in a beautiful ocean community on the New England coast features high performance and creative use of space in a small package. ZED designed the simple, gable-roofed structure and proposed the Passive House standard. The resulting home consumes only one-tenth of the energy for heating compared to a similar new home built only to code requirements.
Architecture | ZeroEnergy Design
Construction | Aedi Construction
Photos | Greg Premru Photography
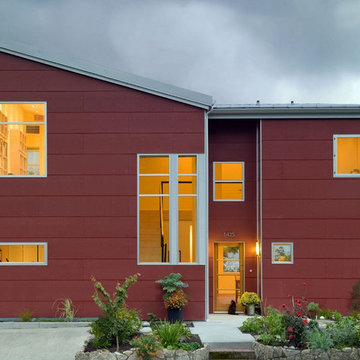
Architect: Carol Sundstrom, AIA
Photography: © Dale Lang
Ispirazione per la facciata di una casa grande rossa contemporanea a due piani con rivestimento in legno e tetto piano
Ispirazione per la facciata di una casa grande rossa contemporanea a due piani con rivestimento in legno e tetto piano
Facciate di case rosse, viola
1
