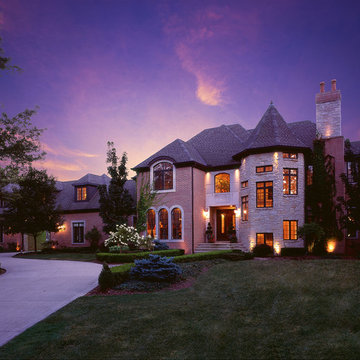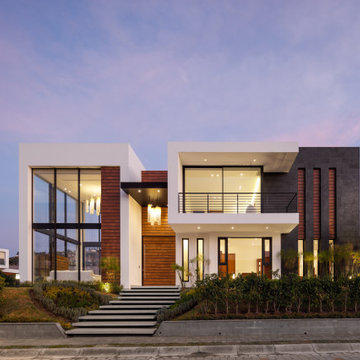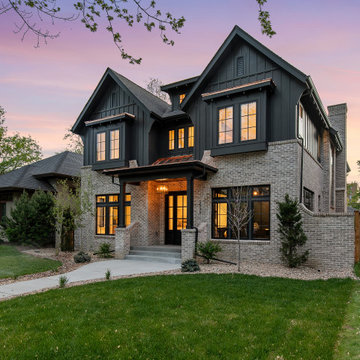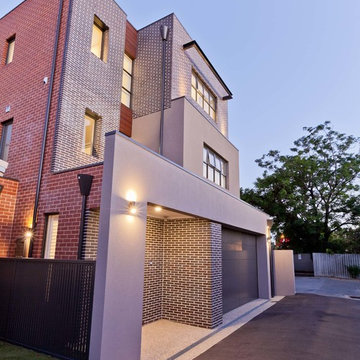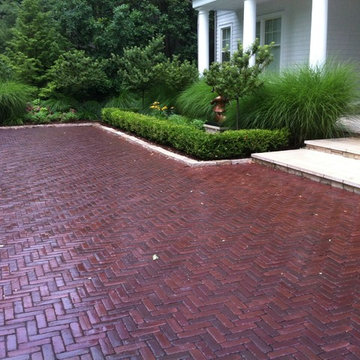Facciate di case rosse, viola
Filtra anche per:
Budget
Ordina per:Popolari oggi
141 - 160 di 10.317 foto
1 di 3
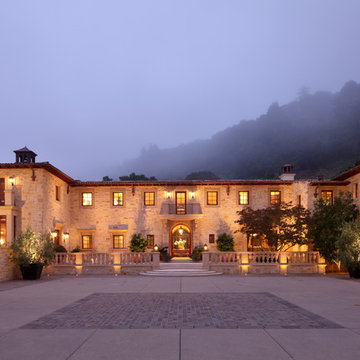
Rural Italian Estate in Carmel Valley, by Evens Architects - Auto Court and Entry
Immagine della facciata di una casa mediterranea
Immagine della facciata di una casa mediterranea
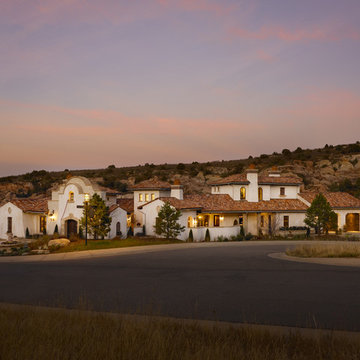
This gorgeous custom home design for Viaggio Homes was the 2011 HBA Denver Bar Awards winner for “Best Custom Architectural Design from 5,001 to 6,000 Finished Square Feet”. This home is authentic in every way, featuring a functional bell cote, rustic wooden doors, white plaster exterior and red terracotta roof.
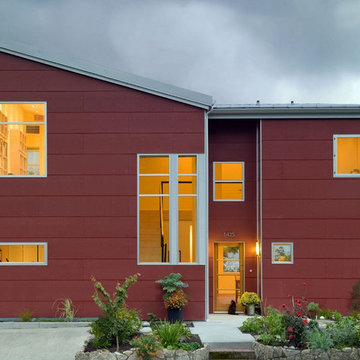
Architect: Carol Sundstrom, AIA
Photography: © Dale Lang
Ispirazione per la facciata di una casa grande rossa contemporanea a due piani con rivestimento in legno e tetto piano
Ispirazione per la facciata di una casa grande rossa contemporanea a due piani con rivestimento in legno e tetto piano
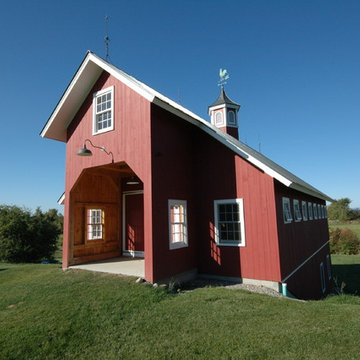
Agricultural Barn
Birdseye Design
Immagine della facciata di una casa country a due piani con rivestimento in legno
Immagine della facciata di una casa country a due piani con rivestimento in legno
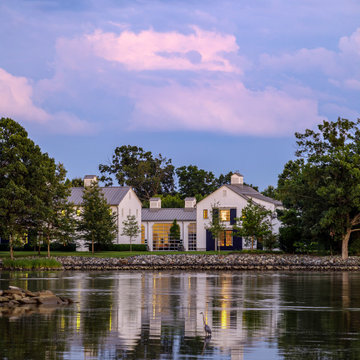
View of Squash Court, Green House, and equipment shed from the water.
Photography: Alan Russ @studioHDP
Esempio della facciata di una casa
Esempio della facciata di una casa

Ispirazione per la villa grande marrone moderna a tre piani con rivestimento in legno, tetto a capanna, copertura in metallo o lamiera, tetto grigio e pannelli e listelle di legno

We added a bold siding to this home as a nod to the red barns. We love that it sets this home apart and gives it unique characteristics while also being modern and luxurious.

Ispirazione per la facciata di una casa grande grigia moderna a due piani con rivestimento in vinile e tetto a capanna

Ispirazione per la villa rossa classica con copertura a scandole e tetto grigio

Esempio della villa nera moderna a due piani di medie dimensioni con rivestimento con lastre in cemento, tetto piano e copertura in metallo o lamiera

Glenn Layton Homes, LLC, "Building Your Coastal Lifestyle"
Jeff Westcott Photography
Idee per la villa grande multicolore stile marinaro a due piani con rivestimenti misti
Idee per la villa grande multicolore stile marinaro a due piani con rivestimenti misti
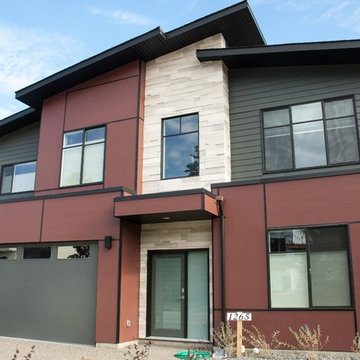
Builder: Right At Home Construction
Home Design: Motivo Design
Foto della facciata di una casa rossa moderna a due piani con rivestimento in pietra e tetto piano
Foto della facciata di una casa rossa moderna a due piani con rivestimento in pietra e tetto piano
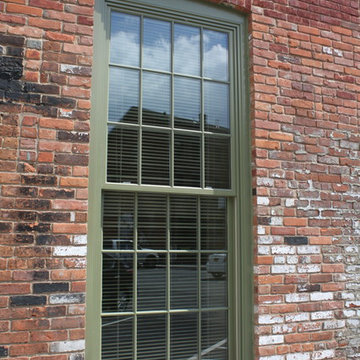
Hamilton-Stern Construction LLC renovate & rejuvenate the historic Rochester Plumbing Supply Co. in Downtown Rochester into beautiful new apartments.
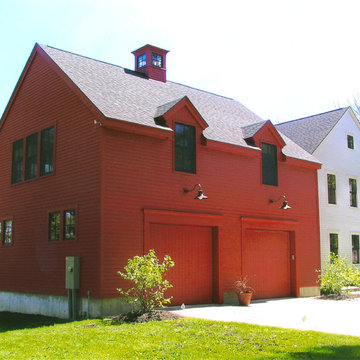
Z Davis
Idee per la facciata di una casa grande rossa classica a due piani con rivestimento in legno
Idee per la facciata di una casa grande rossa classica a due piani con rivestimento in legno

The brief for this project was for the house to be at one with its surroundings.
Integrating harmoniously into its coastal setting a focus for the house was to open it up to allow the light and sea breeze to breathe through the building. The first floor seems almost to levitate above the landscape by minimising the visual bulk of the ground floor through the use of cantilevers and extensive glazing. The contemporary lines and low lying form echo the rolling country in which it resides.
Facciate di case rosse, viola
8
