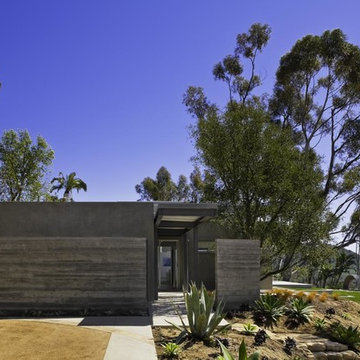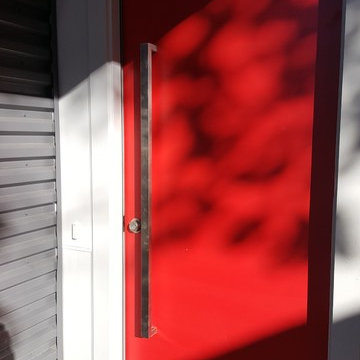Facciate di case rosse, viola
Filtra anche per:
Budget
Ordina per:Popolari oggi
101 - 120 di 10.316 foto
1 di 3
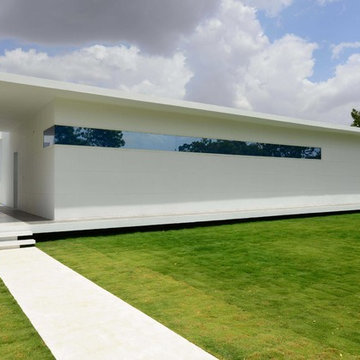
Immagine della villa grande bianca contemporanea a un piano con tetto piano
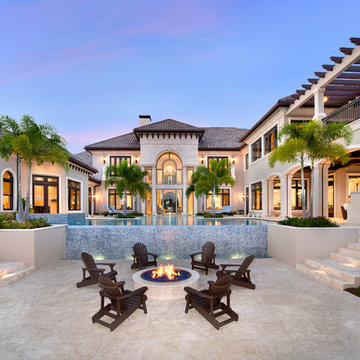
Photographed by Giovanni Photography
Ispirazione per la facciata di una casa classica a due piani con rivestimento in stucco
Ispirazione per la facciata di una casa classica a due piani con rivestimento in stucco
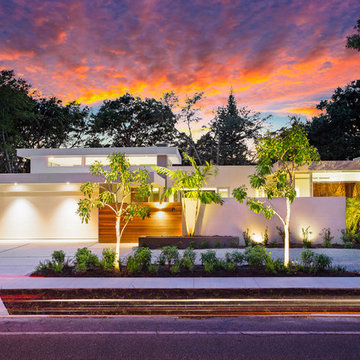
Ryan Gamma Photography
Sarasota, FL
Longboat Key, FL
Casey Key, FL
Siesta Key, FL
Venice, FL
Lakewood Ranch, FL
Idee per la villa grande bianca moderna a un piano con tetto piano
Idee per la villa grande bianca moderna a un piano con tetto piano
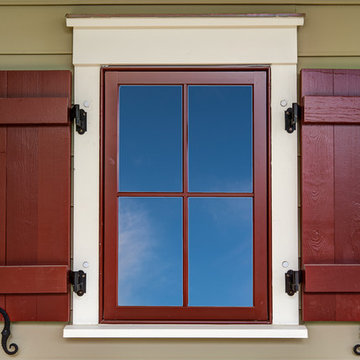
Love this house and love the shutters.
Ispirazione per la facciata di una casa beige american style con rivestimento in legno
Ispirazione per la facciata di una casa beige american style con rivestimento in legno
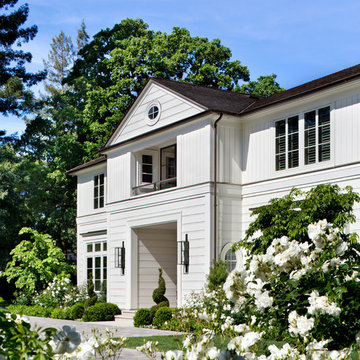
Bernard Andre Photography
SDG
I am the photographer and cannot answer any questions regarding the design, finishing, or furnishing. For any question you can contact the architect:
http://www.simpsondesigngroup.com/
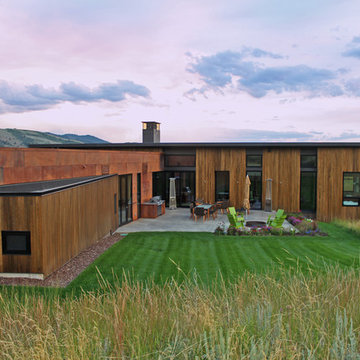
Extensive valley and mountain views inspired the siting of this simple L-shaped house that is anchored into the landscape. This shape forms an intimate courtyard with the sweeping views to the south. Looking back through the entry, glass walls frame the view of a significant mountain peak justifying the plan skew.
The circulation is arranged along the courtyard in order that all the major spaces have access to the extensive valley views. A generous eight-foot overhang along the southern portion of the house allows for sun shading in the summer and passive solar gain during the harshest winter months. The open plan and generous window placement showcase views throughout the house. The living room is located in the southeast corner of the house and cantilevers into the landscape affording stunning panoramic views.
Project Year: 2012
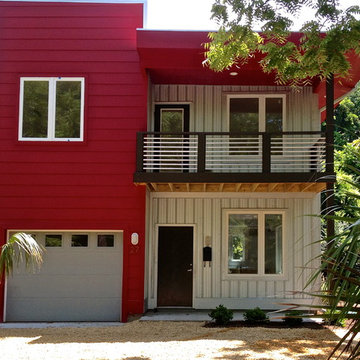
Foto della facciata di una casa rossa moderna a due piani di medie dimensioni con rivestimenti misti
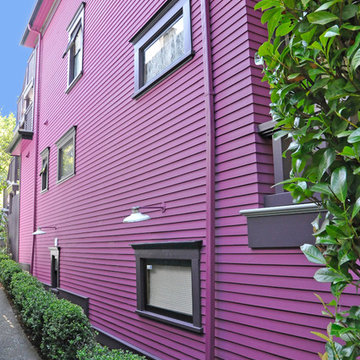
One of Vancouver's most beautiful streets is West 10th Avenue. Warline Painting completed the exterior painting of this fabulous house in the summer of 2012.
Photos by Ina Van Tonder.
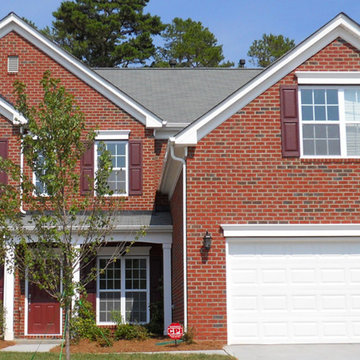
Inspired by the all-American style of a quaint, New England village, our Cape Cod brick offers a bold, red brick option with slight charcoal accents for a look that's classically elegant and down-to-earth. Classified under Triangle Brick Company's Standard product tier, this sand-faced brick is perfectly suited for most building projects. Our Dartmouth brick is a great option if you love the color of the Cape Cod but want a more tumbled texture.
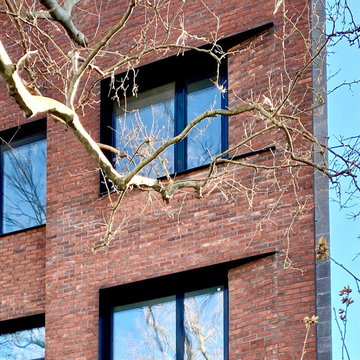
A new, ground-up attached house facing Cooper Park in Williamsburg Brooklyn. The site is in a row of small 1950s two-story, split-level brick townhouses, some of which have been modified and enlarged over the years and one of which was replaced by this building.
The exterior is intentionally subdued, reminiscent of the brick warehouse architecture that occupies much of the neighborhood. In contrast, the interior is bright, dynamic and highly-innovative. In a nod to the original house, nC2 opted to explore the idea of a new, urban version of the split-level home.
The house is organized around a stair oriented laterally at its center, which becomes a focal point for the free-flowing spaces that surround it. All of the main spaces of the house - entry hall, kitchen/dining area, living room, mezzanine and a tv room on the top floor - are open to each other and to the main stair. The split-level configuration serves to differentiate these spaces while maintaining the open quality of the house.
A four-story high mural by the artist Jerry Inscoe occupies one entire side of the building and creates a dialog with the architecture. Like the building itself, it can only be truly appreciated by moving through the spaces.
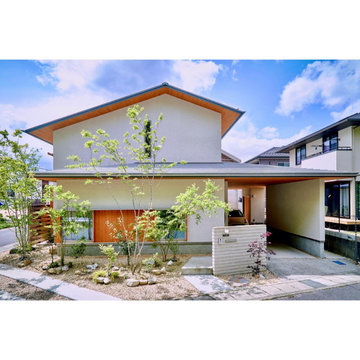
外壁/そとん壁
Immagine della villa bianca con tetto a padiglione, copertura in metallo o lamiera e tetto grigio
Immagine della villa bianca con tetto a padiglione, copertura in metallo o lamiera e tetto grigio
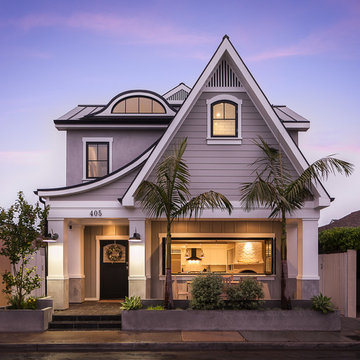
Idee per la villa grigia stile marinaro a due piani con rivestimento in legno e copertura in metallo o lamiera
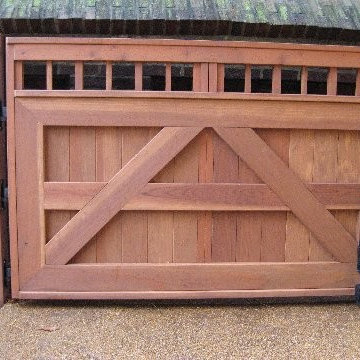
This beautiful cedar gate was built using Coastal Bronze's Bronze Gate Hardware. 20-330 Bronze Band Hinges with Bronze Pintles (20-250).
They have a lockable barrel bolt (80-200) for security, with a 40-300 Bronze Thumb Latch and a Bronze Drop Bar (50-100) for opening and closing, with a Bronze Gate Stop (50-250) to prevent gate damaging the hardware.
And last but not least a Bronze Cane Bolt (80-100) to keep the gate closed during weather and to prevent unauthorized opening.
Just like this gate, we can do any custom Bronze design, check us out at www.coastalbronze.com
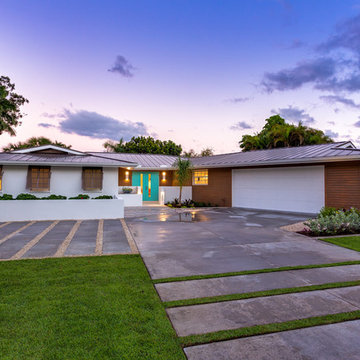
Photographer: Ryan Gamma
Idee per la facciata di una casa grande bianca moderna a un piano con tetto a padiglione
Idee per la facciata di una casa grande bianca moderna a un piano con tetto a padiglione
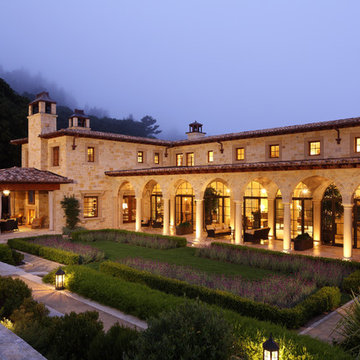
Rural Italian Estate in Carmel Valley, by Evens Architects - Loggia and Garden
Immagine della facciata di una casa mediterranea a due piani con rivestimento in pietra
Immagine della facciata di una casa mediterranea a due piani con rivestimento in pietra
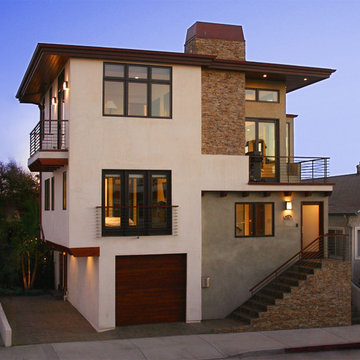
Foto della facciata di una casa grande bianca contemporanea a tre piani con rivestimenti misti e tetto piano
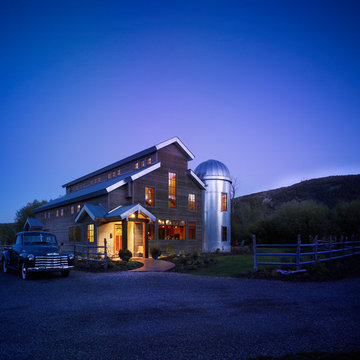
Contemporary green construction overlooking the Salt Lake Valley
Idee per la facciata di una casa grande country
Idee per la facciata di una casa grande country
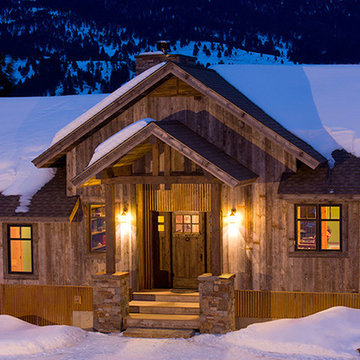
Ispirazione per la villa marrone rustica a un piano di medie dimensioni con rivestimento in legno, tetto a capanna e copertura a scandole
Facciate di case rosse, viola
6
