Facciate di case gialle viola
Filtra anche per:
Budget
Ordina per:Popolari oggi
1 - 20 di 25 foto
1 di 3
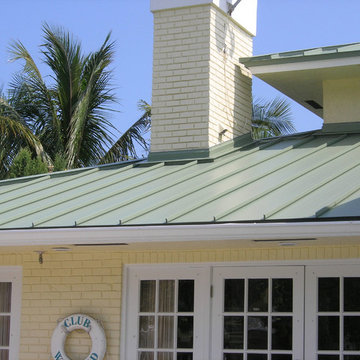
Some of the Benefits of Metal Roofing Include:
Durability -According to the Metal Roofing Alliance, a metal roof will last two to three times longer than a traditional asphalt shingle roof. Metal coatings allow metal roofs to last longer than any other type of roof. A high-quality metal roof will likely be the last roof you'll ever need. Resistant to cracking, shrinking and eroding, metal roofing systems can also withstand extreme weather conditions. Metal roofs are expected to last for the life of the building.
Increase in Resale Value - Metal roof can improve the value of a home by between 1 percent and 6 percent.
Energy Efficient - Many residential metal roofs now utilize reflective pigment technology, which results in overall home energy efficiency, and lower utility bills. Metal roofs can reduce your energy bill by up to 30%.
Weather Resistant - Metal roofs are fire resistant and hold up well in storms and heavy winds.
Environmentally Friendly - All metal roofs are made from 30-60% recycled material which will reduce landfill waste.
Appearance - There is an endless choice of roof colors and style options.Residential metal roofs are available in a wide variety of design to complement any style home.
Cost - Because of metal's fire resistance, home buyers in almost 20 states can receive up to a 35% discount on their insurance premiums. Additionally, metal roofing can save up to 40% in annual energy costs, and some systems qualify for the Federal Energy Tax Credits.
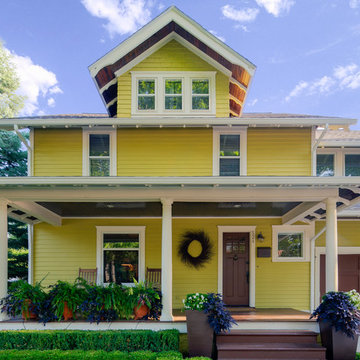
Gloriouso Photography
Foto della facciata di una casa gialla american style a due piani di medie dimensioni con rivestimento in legno e tetto a capanna
Foto della facciata di una casa gialla american style a due piani di medie dimensioni con rivestimento in legno e tetto a capanna
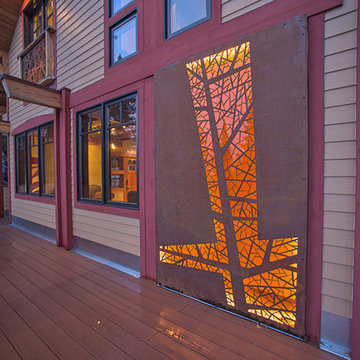
This close up shot shows the detail in this corten lightbox. The customer had intially wanted to use this space for tile artwork, but opted to go with this installation instead. The panel is made out of corten steel in Revamp's Abstract Leaf pattern and uses rope lighting and amber plexiglass to create a lightbox.
Photo credit: Hamilton Photography
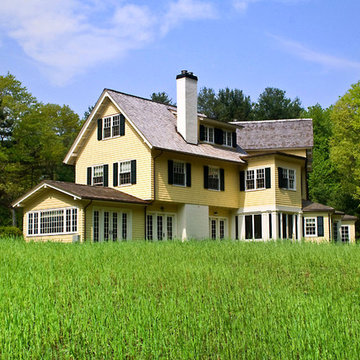
This 3-acre property in the historic town of Concord merges a new home with surrounding topography and builds upon the neighborhood's historic and aesthetic influences. With ten entrances, the success of place making is rooted in expressing interior and exterior connections. Slabs of antique granite, Ipe decking, and stuccoed concrete risers with bluestone treads are instrumental in shaping the physical and visual experiences of the property. A formal entry walk of reclaimed bluestone and cobble slice through a sculptural grove of transplanted, mature mountain laurels and azaleas, and a new driveway sweeps past the front entrance of the house leading to a parking court. A meadow forms an intermediate zone between the domestic yard and the untamed woodland, and drifts of shrubs and perennials lend texture and scale to the home and outdoor spaces.
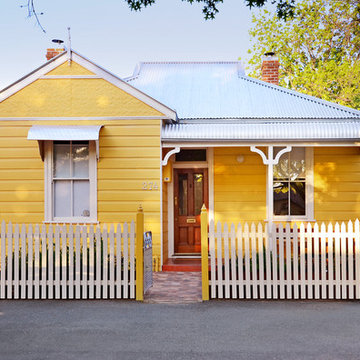
Front picket fence installed, with cladding and front door rebuild and restore.
Ispirazione per la villa gialla classica a un piano di medie dimensioni con rivestimento in legno, tetto a capanna e copertura in metallo o lamiera
Ispirazione per la villa gialla classica a un piano di medie dimensioni con rivestimento in legno, tetto a capanna e copertura in metallo o lamiera
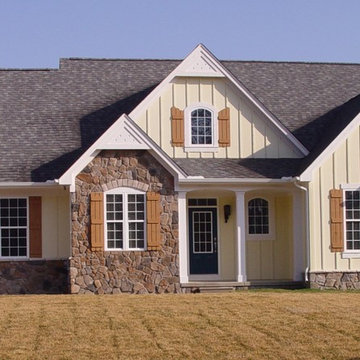
The Willowdale
Idee per la facciata di una casa gialla american style a piani sfalsati con rivestimento in pietra
Idee per la facciata di una casa gialla american style a piani sfalsati con rivestimento in pietra
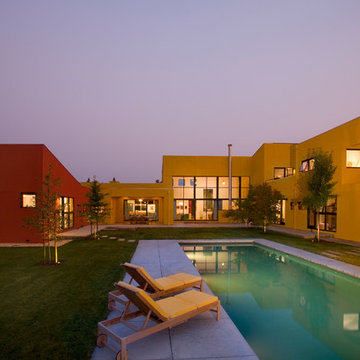
Ispirazione per la facciata di una casa grande gialla contemporanea a due piani con rivestimento in stucco e tetto piano
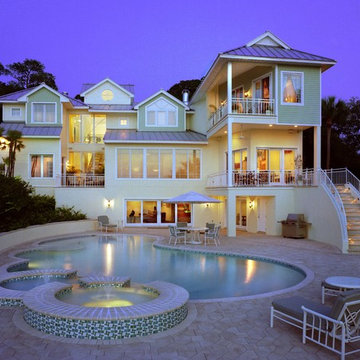
Foto della facciata di una casa grande gialla stile marinaro a due piani con rivestimento in legno e tetto a padiglione
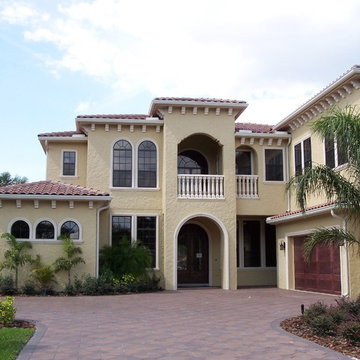
Idee per la facciata di una casa grande gialla mediterranea a due piani con rivestimento in stucco e tetto a padiglione
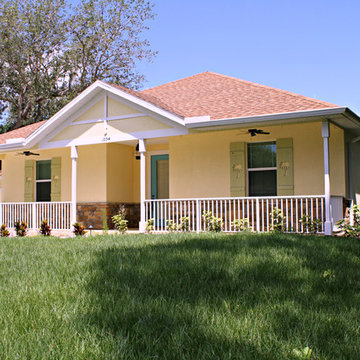
Ispirazione per la facciata di una casa grande gialla tropicale a un piano con rivestimenti misti e tetto a capanna
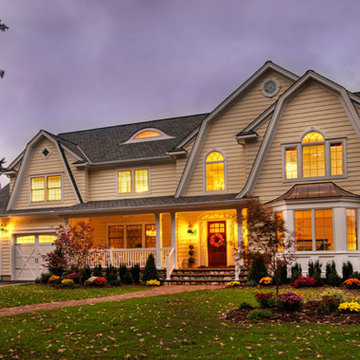
Foto della facciata di una casa grande gialla classica a due piani con rivestimento in vinile e falda a timpano
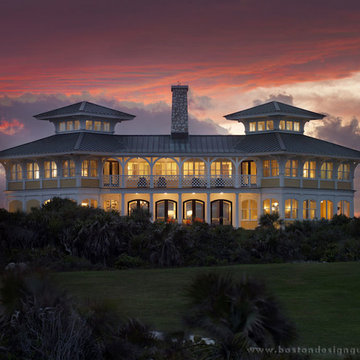
Foto della facciata di una casa ampia gialla stile marinaro a tre piani con rivestimento in legno
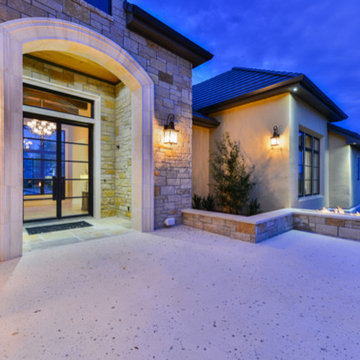
Ispirazione per la facciata di una casa gialla classica a un piano con rivestimento in stucco
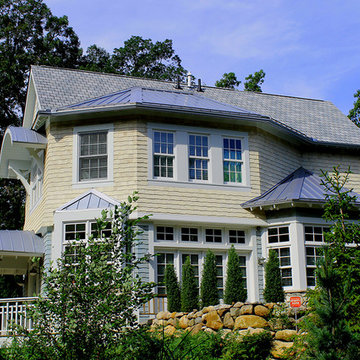
Helman Sechrist Architecture - Architect
Niki Dunaway - Photography
Ispirazione per la facciata di una casa gialla stile marinaro a due piani con rivestimento con lastre in cemento
Ispirazione per la facciata di una casa gialla stile marinaro a due piani con rivestimento con lastre in cemento
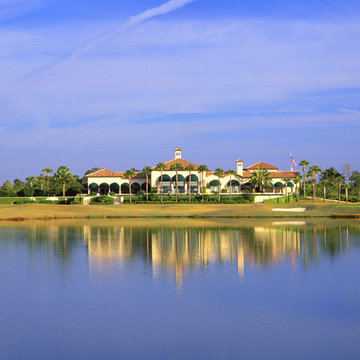
Photo Credit: Larry Lambrecht
Ispirazione per la facciata di una casa ampia gialla a un piano con rivestimento in stucco
Ispirazione per la facciata di una casa ampia gialla a un piano con rivestimento in stucco
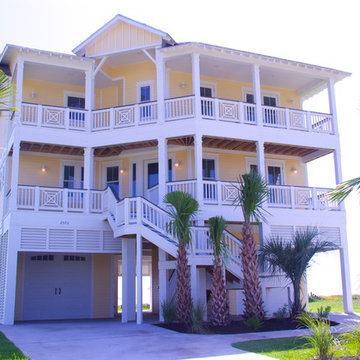
Foto della facciata di una casa grande gialla stile marinaro a tre piani con rivestimento con lastre in cemento e tetto a capanna
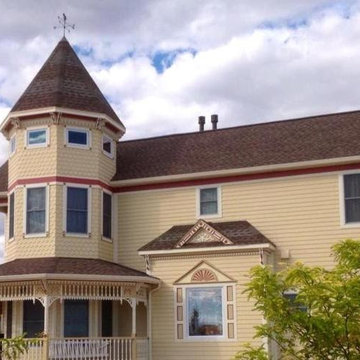
Ispirazione per la villa grande gialla classica a tre piani con rivestimento in legno, tetto a padiglione e copertura a scandole
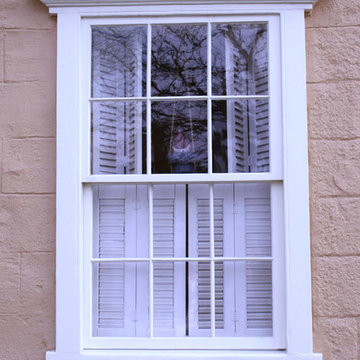
Foto della facciata di una casa gialla a due piani di medie dimensioni con rivestimento in mattoni
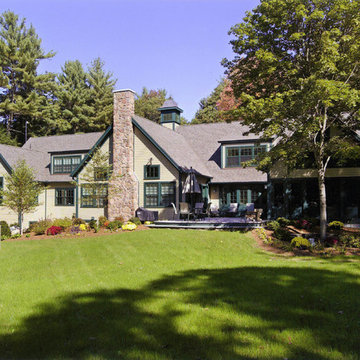
Photo Credits: David Stansbury
Idee per la facciata di una casa gialla classica a due piani con rivestimento in legno
Idee per la facciata di una casa gialla classica a due piani con rivestimento in legno
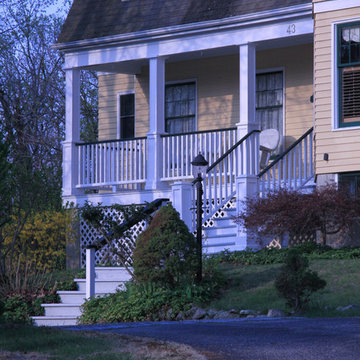
New home built in Panther Valley, near Morris County New Jersey in 1980, the use of natural cedar shingles and clapboard and an architectural roof shingles have weathered well and help the home obtain a natural appeal.
Facciate di case gialle viola
1