Facciate di case viola con abbinamento di colori
Filtra anche per:
Budget
Ordina per:Popolari oggi
1 - 8 di 8 foto
1 di 3
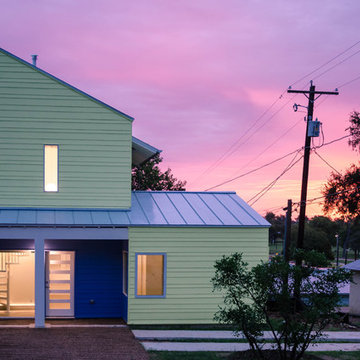
Ispirazione per la casa con tetto a falda unica verde contemporaneo a due piani con tetto blu e abbinamento di colori

Idee per la villa grande multicolore country a tre piani con rivestimenti misti, tetto a capanna, copertura mista e abbinamento di colori
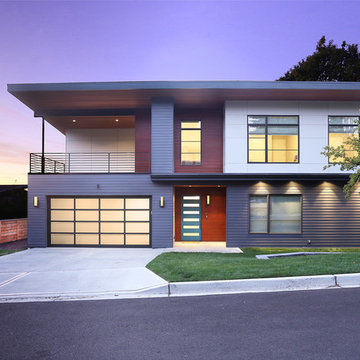
Exterior front of house
Foto della villa grande blu contemporanea a due piani con rivestimenti misti, tetto piano e abbinamento di colori
Foto della villa grande blu contemporanea a due piani con rivestimenti misti, tetto piano e abbinamento di colori
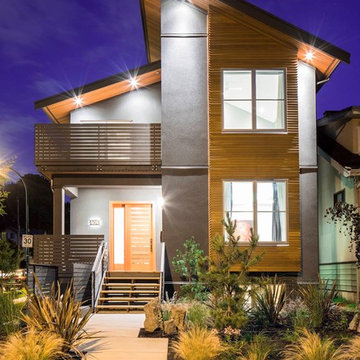
Subtle, functional, different. Photography by: Lucas Finley
Foto della casa con tetto a falda unica contemporaneo con rivestimento in legno e abbinamento di colori
Foto della casa con tetto a falda unica contemporaneo con rivestimento in legno e abbinamento di colori
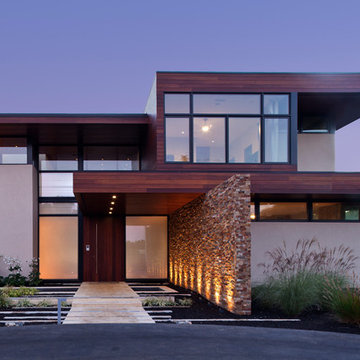
Russell Abraham
Foto della facciata di una casa grande beige contemporanea a due piani con rivestimenti misti, tetto piano e abbinamento di colori
Foto della facciata di una casa grande beige contemporanea a due piani con rivestimenti misti, tetto piano e abbinamento di colori
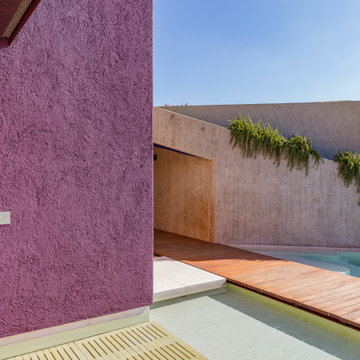
The villas are part of a master plan conceived by Ferdinando Fagnola in the seventies, defined by semi-underground volumes in exposed concrete: geological objects attacked by green and natural elements. These units were not built as intended: they were domesticated and forced into the imagery of granite coverings and pastel colors, as in most coastal architecture of the tourist boom.
We did restore the radical force of the original concept while introducing a new organization and spatial flow, and custom-designed interiors.
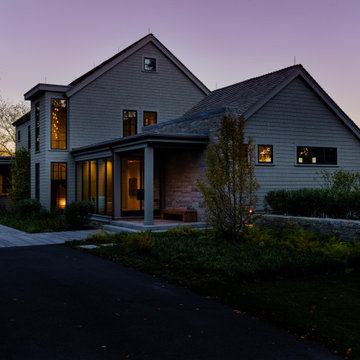
What began as a renovation project morphed into a new house, driven by the natural beauty of the site.
The new structures are perfectly aligned with the coastline, and take full advantage of the views of ocean, islands, and shoals. The location is within walking distance of town and its amenities, yet miles away in the privacy it affords. The house is nestled on a nicely wooded lot, giving the residence screening from the street, with an open meadow leading to the ocean on the rear of the lot.
The design concept was driven by the serenity of the site, enhanced by textures of trees, plantings, sand and shoreline. The newly constructed house sits quietly in a location advantageously positioned to take full advantage of natural light and solar orientations. The visual calm is enhanced by the natural material: stone, wood, and metal throughout the home.
The main structures are comprised of traditional New England forms, with modern connectors serving to unify the structures. Each building is equally suited for single floor living, if that future needs is ever necessary. Unique too is an underground connection between main house and an outbuilding.
With their flowing connections, no room is isolated or ignored; instead each reflects a different level of privacy and social interaction.
Just as there are layers to the exterior in beach, field, forest and oceans, the inside has a layered approach. Textures in wood, stone, and neutral colors combine with the warmth of linens, wools, and metals. Personality and character of the interiors and its furnishings are tailored to the client’s lifestyle. Rooms are arranged and organized in an intersection of public and private spaces. The quiet palette within reflects the nature outside, enhanced with artwork and accessories.
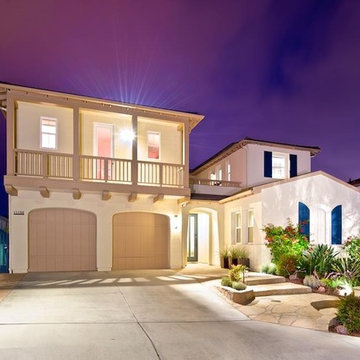
The goal of this remodel was to achieve a modern, coastal vibe with created relaxed yet energized space for this family of four to live.
Immagine della facciata di una casa grande beige mediterranea a due piani con rivestimento in stucco, tetto a padiglione e abbinamento di colori
Immagine della facciata di una casa grande beige mediterranea a due piani con rivestimento in stucco, tetto a padiglione e abbinamento di colori
Facciate di case viola con abbinamento di colori
1