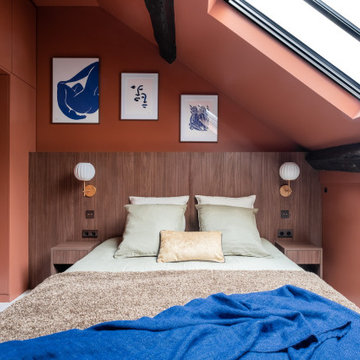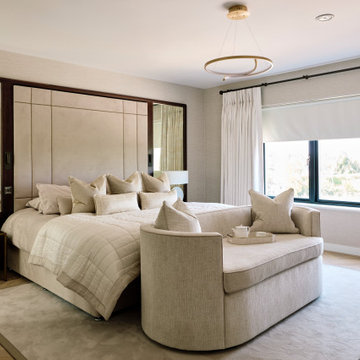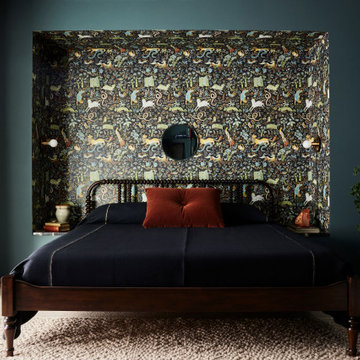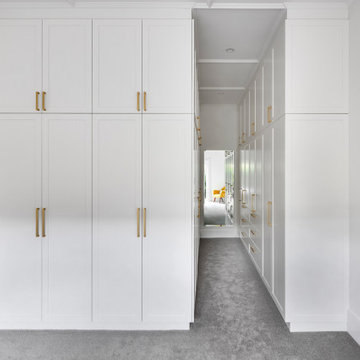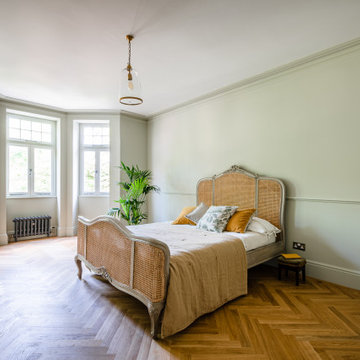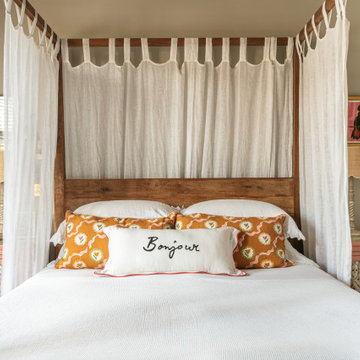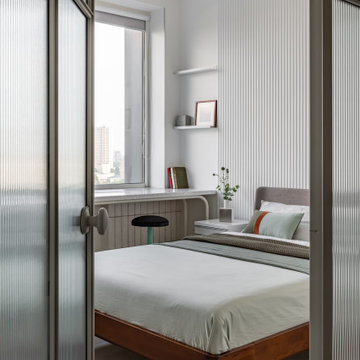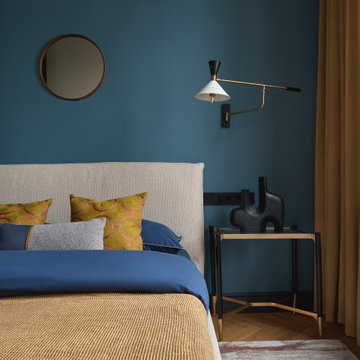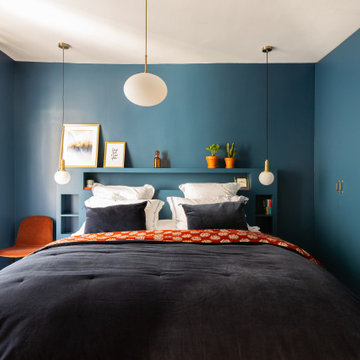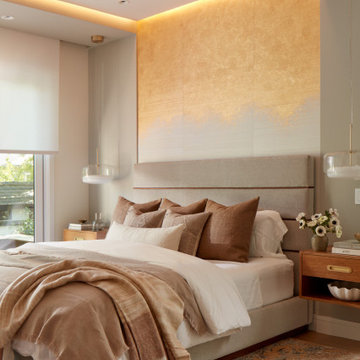Camere da Letto contemporanee - Foto e idee per arredare
Filtra anche per:
Budget
Ordina per:Popolari oggi
101 - 120 di 349.367 foto
Trova il professionista locale adatto per il tuo progetto
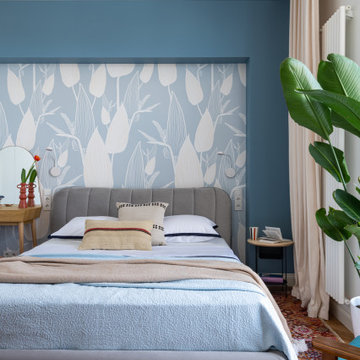
Ispirazione per una camera da letto design con pareti blu, pavimento in legno massello medio e pavimento marrone
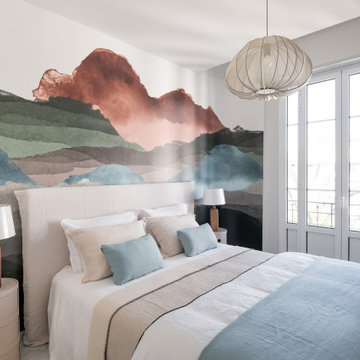
Chambre 2 - Le mur principal est paré d'un panoramique coloré dont l'ondulation apporte du mouvement à la pièce. Un faux-plafond a en partie été mis en place pour permettre la création d'éclairage. La zone des placards a été remodelée pour s'intégrer au nouveau style de la chambre.
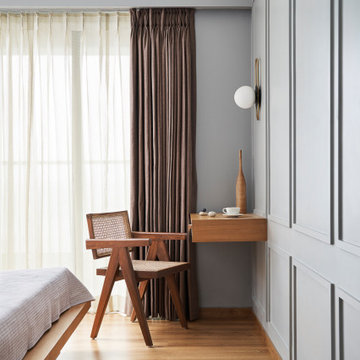
Perhaps the most relaxing space in the house is this lovely bedroom, where our client himself finds
his centre on the daily.
Rattan elements complement the tranquil neutrals used here. Sheer curtains add to the romance.
The slender fluted panelling in the grey wall behind the bed is amplified in the wall across. In a
corner, is a desk and another Chandigarh chair.
This wondrous home has all the feels of a highway rest house, a boutique homestay, a writer’s abode
and a sea side watchtower merged into one.
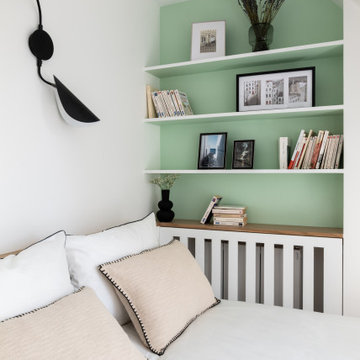
Faire l’acquisition de surfaces sous les toits nécessite parfois une faculté de projection importante, ce qui fut le cas pour nos clients du projet Timbaud.
Initialement configuré en deux « chambres de bonnes », la réunion de ces deux dernières et l’ouverture des volumes a permis de transformer l’ensemble en un appartement deux pièces très fonctionnel et lumineux.
Avec presque 41m2 au sol (29m2 carrez), les rangements ont été maximisés dans tous les espaces avec notamment un grand dressing dans la chambre, la cuisine ouverte sur le salon séjour, et la salle d’eau séparée des sanitaires, le tout baigné de lumière naturelle avec une vue dégagée sur les toits de Paris.
Tout en prenant en considération les problématiques liées au diagnostic énergétique initialement très faible, cette rénovation allie esthétisme, optimisation et performances actuelles dans un soucis du détail pour cet appartement destiné à la location.
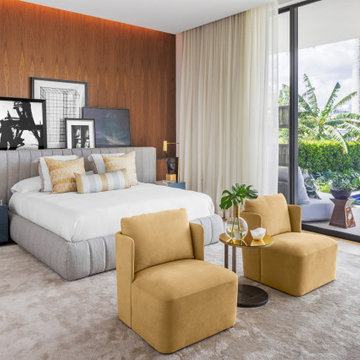
Located in the heart of Miami, this project was developed in a narrow lot overlooking the waterway, resulting in a one-story H-shaped layout with four wings that merge into a central gathering area. It is an incredible oasis in which no matter where you are in the house, you are surrounded by beautiful views. Reaching the front door requires navigating floating concrete steps across a built-in pond, past this is the living area where elevated ceilings and clerestory windows were included to enhance the connection with nature. Materials further highlight this relationship, with warm paneling on the ceiling and limestone floors that echo the exterior coral stone walls. All bedrooms face the outdoor scenery and are lined with floor-to-ceiling windows that flood the space with natural light, as well as the main bathroom and hallways, so strolls across the house have an element of discovery. It has taken a life of its own and that's exactly what we were trying to create, a home where you get to enjoy every single corner of it.

We planned a thoughtful redesign of this beautiful home while retaining many of the existing features. We wanted this house to feel the immediacy of its environment. So we carried the exterior front entry style into the interiors, too, as a way to bring the beautiful outdoors in. In addition, we added patios to all the bedrooms to make them feel much bigger. Luckily for us, our temperate California climate makes it possible for the patios to be used consistently throughout the year.
The original kitchen design did not have exposed beams, but we decided to replicate the motif of the 30" living room beams in the kitchen as well, making it one of our favorite details of the house. To make the kitchen more functional, we added a second island allowing us to separate kitchen tasks. The sink island works as a food prep area, and the bar island is for mail, crafts, and quick snacks.
We designed the primary bedroom as a relaxation sanctuary – something we highly recommend to all parents. It features some of our favorite things: a cognac leather reading chair next to a fireplace, Scottish plaid fabrics, a vegetable dye rug, art from our favorite cities, and goofy portraits of the kids.
---
Project designed by Courtney Thomas Design in La Cañada. Serving Pasadena, Glendale, Monrovia, San Marino, Sierra Madre, South Pasadena, and Altadena.
For more about Courtney Thomas Design, see here: https://www.courtneythomasdesign.com/
To learn more about this project, see here:
https://www.courtneythomasdesign.com/portfolio/functional-ranch-house-design/
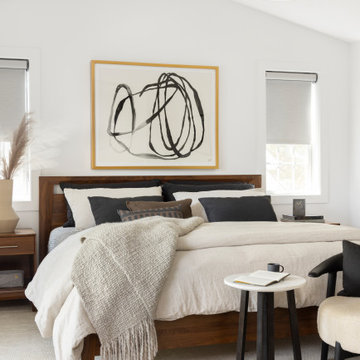
New Addition above the existing garage created the most incredible Primary Bedroom and Bathroom.
Idee per una grande camera matrimoniale design con pareti bianche, parquet chiaro, camino lineare Ribbon, cornice del camino in intonaco e soffitto a volta
Idee per una grande camera matrimoniale design con pareti bianche, parquet chiaro, camino lineare Ribbon, cornice del camino in intonaco e soffitto a volta
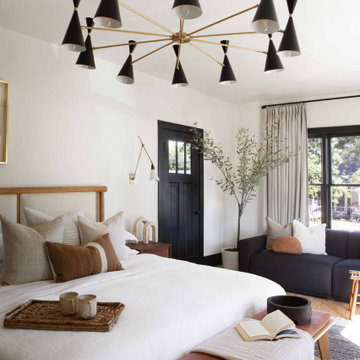
Getaway in style, in an immersive experience of beauty that will leave you rested and inspired. We've designed this historic cottage in our signature style located in historic Weatherford, Texas. It is available to you on Airbnb, or our website click on the link in the header titled: Properties.
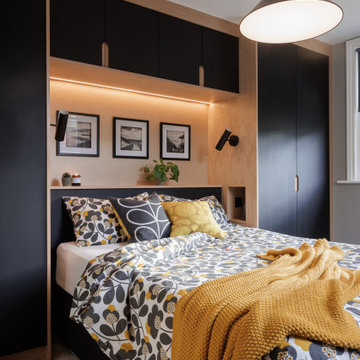
Foto di una camera da letto contemporanea con pareti grigie, moquette e pavimento grigio
Camere da Letto contemporanee - Foto e idee per arredare
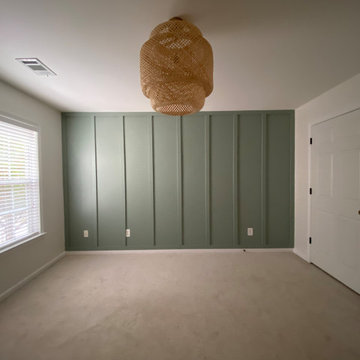
Immagine di una piccola camera degli ospiti contemporanea con pareti verdi, moquette, nessun camino, pavimento beige e pannellatura
6
