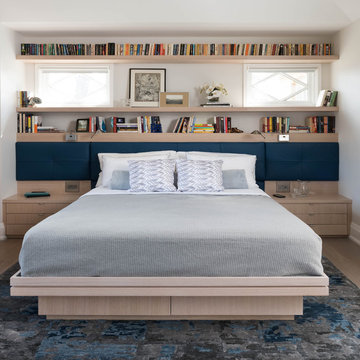Camere da Letto contemporanee con parquet chiaro - Foto e idee per arredare
Filtra anche per:
Budget
Ordina per:Popolari oggi
1 - 20 di 18.508 foto
1 di 3
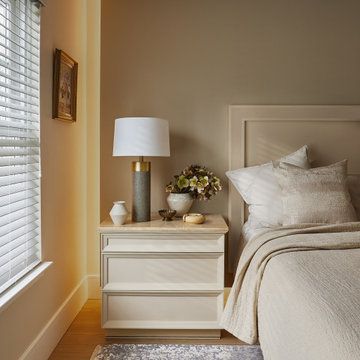
With four bedrooms, three and a half bathrooms, and a revamped family room, this gut renovation of this three-story Westchester home is all about thoughtful design and meticulous attention to detail.
The design ethos in the primary bedroom centers on both functionality and allure. A floating bed wall with recessed surround lighting is a striking feature, elevating the room's ambience.
---
Our interior design service area is all of New York City including the Upper East Side and Upper West Side, as well as the Hamptons, Scarsdale, Mamaroneck, Rye, Rye City, Edgemont, Harrison, Bronxville, and Greenwich CT.
For more about Darci Hether, see here: https://darcihether.com/
To learn more about this project, see here: https://darcihether.com/portfolio/hudson-river-view-home-renovation-westchester
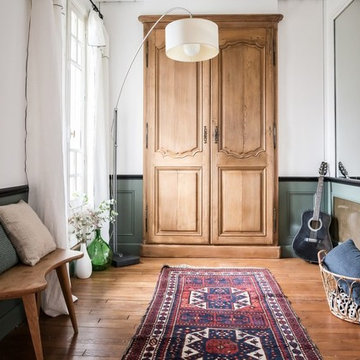
Rénovation d'une chambre parentale avec réfection et décoration des murs avec un décor mural en noir et blanc en tête de lit, soubassement vert, dressing, portes dressing anciennes
Réalisation Atelier Devergne
Photo Maryline Krynicki
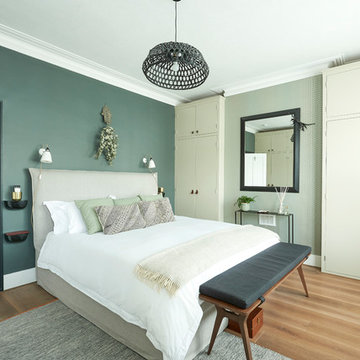
Guy Lockwood
Immagine di una camera matrimoniale design di medie dimensioni con pareti verdi, parquet chiaro e pavimento beige
Immagine di una camera matrimoniale design di medie dimensioni con pareti verdi, parquet chiaro e pavimento beige

Modern Bedroom with wood slat accent wall that continues onto ceiling. Neutral bedroom furniture in colors black white and brown.
Ispirazione per una grande camera matrimoniale contemporanea con pareti bianche, parquet chiaro, camino classico, cornice del camino piastrellata, pavimento marrone, soffitto in legno e pareti in legno
Ispirazione per una grande camera matrimoniale contemporanea con pareti bianche, parquet chiaro, camino classico, cornice del camino piastrellata, pavimento marrone, soffitto in legno e pareti in legno
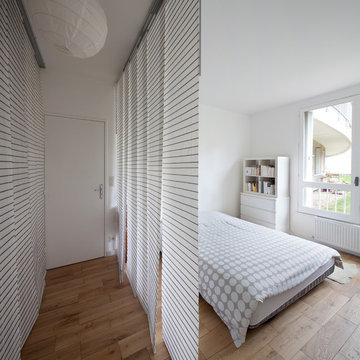
Milène Servelle
Idee per una camera matrimoniale contemporanea di medie dimensioni con pareti bianche, parquet chiaro, nessun camino e pavimento beige
Idee per una camera matrimoniale contemporanea di medie dimensioni con pareti bianche, parquet chiaro, nessun camino e pavimento beige
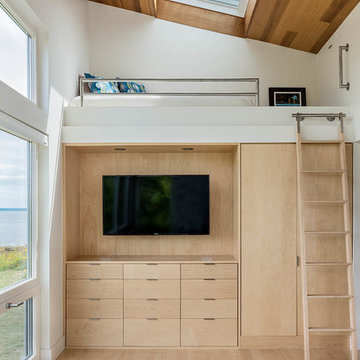
Rob Karosis
Idee per una camera da letto stile loft minimal con pareti bianche e parquet chiaro
Idee per una camera da letto stile loft minimal con pareti bianche e parquet chiaro
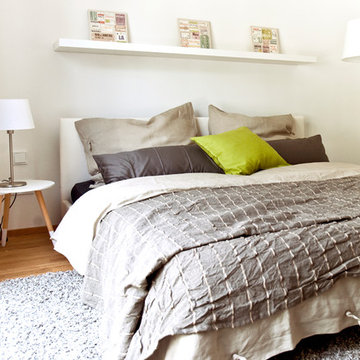
Interior Design: freudenspiel by Elisabeth Zola
Fotos: Zolaproduction
Esempio di una piccola camera matrimoniale contemporanea con pareti bianche e parquet chiaro
Esempio di una piccola camera matrimoniale contemporanea con pareti bianche e parquet chiaro

Immagine di un'ampia camera matrimoniale contemporanea con camino lineare Ribbon, cornice del camino in pietra, pareti bianche, parquet chiaro e pavimento marrone
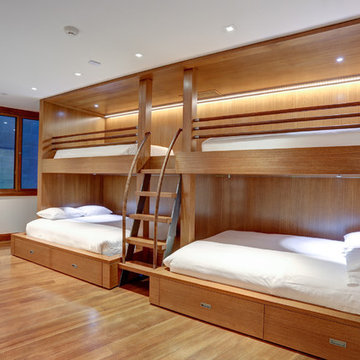
Custom contemporary bunk bed design with storage drawers
Immagine di una grande camera degli ospiti minimal con pareti beige, parquet chiaro, nessun camino e pavimento beige
Immagine di una grande camera degli ospiti minimal con pareti beige, parquet chiaro, nessun camino e pavimento beige
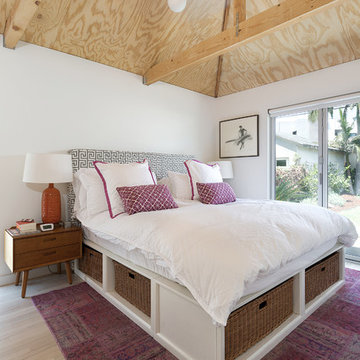
Chibi Moku
Ispirazione per una camera matrimoniale contemporanea con pareti bianche e parquet chiaro
Ispirazione per una camera matrimoniale contemporanea con pareti bianche e parquet chiaro
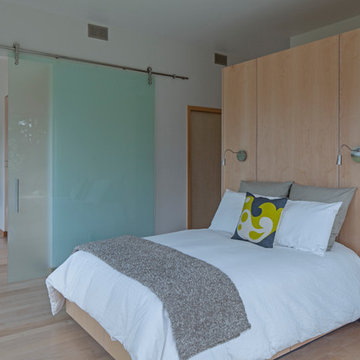
This prefabricated 1,800 square foot Certified Passive House is designed and built by The Artisans Group, located in the rugged central highlands of Shaw Island, in the San Juan Islands. It is the first Certified Passive House in the San Juans, and the fourth in Washington State. The home was built for $330 per square foot, while construction costs for residential projects in the San Juan market often exceed $600 per square foot. Passive House measures did not increase this projects’ cost of construction.
The clients are retired teachers, and desired a low-maintenance, cost-effective, energy-efficient house in which they could age in place; a restful shelter from clutter, stress and over-stimulation. The circular floor plan centers on the prefabricated pod. Radiating from the pod, cabinetry and a minimum of walls defines functions, with a series of sliding and concealable doors providing flexible privacy to the peripheral spaces. The interior palette consists of wind fallen light maple floors, locally made FSC certified cabinets, stainless steel hardware and neutral tiles in black, gray and white. The exterior materials are painted concrete fiberboard lap siding, Ipe wood slats and galvanized metal. The home sits in stunning contrast to its natural environment with no formal landscaping.
Photo Credit: Art Gray
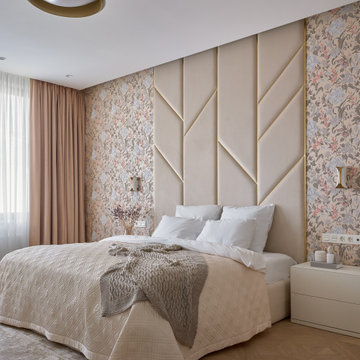
Спальня основная
Foto di una camera matrimoniale design di medie dimensioni con pareti beige, parquet chiaro, pavimento beige e pannellatura
Foto di una camera matrimoniale design di medie dimensioni con pareti beige, parquet chiaro, pavimento beige e pannellatura

The primary bedroom suite in this mountain modern home is the picture of comfort and luxury. The striking wallpaper was selected to represent the textures of a rocky mountain's layers when it is split into. The earthy colors in the wallpaper--blue grays, rusts, tans and creams--make up the restful color scheme of the room. Textural bedding and upholstery fabrics add warmth and interest. The upholstered channel-back bed is flanked with woven sisal nightstands and substantial alabaster bedside lamps. On the opposite side of the room, a velvet swivel chair and oversized artwork add additional color and warmth. The home's striking windows feature remote control privacy shades to block out light for sleeping. The stone disk chandelier repeats the alabaster element in the room and adds a finishing touch of elegance to this inviting suite.
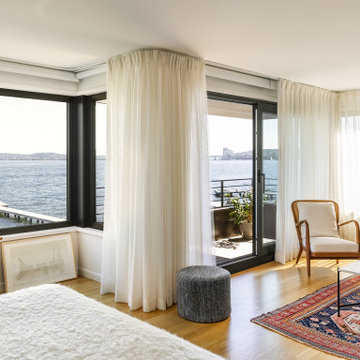
Wide sweeping windows up to 13’ and full-lite doors were installed throughout the home preserving the unobstructed views from the home. Additionally, four 12’ wide Lift and Slide doors were installed in the living room and dining room. Increased natural light, fewer framing members, and the ability to open the door wide for indoor/outdoor living are just a few of the benefits of such large sliding doors. The rear of the home takes full advantage of the expansive marine landscape with full height windows and doors.
Glo A5h and A5s Series were selected with concealed hinges. The Glo A5h, hidden sash, ensures that operational windows share the same profile thickness as fixed units. A uniform and cohesive look adds simplicity to the overall aesthetic, supporting the minimalist design. The A5s is Glo’s slimmest profile, allowing for more glass, less frame, and wider sight lines. The concealed hinge creates a clean interior look while also providing a more energy efficient air-tight window. The increased performance is also seen in the triple pane glazing used in both series. The windows and doors alike provide a larger continuous thermal break, multiple air seals, high performance spacers, low-e glass, and argon filled glazing, with U-values as low as 0.20. Energy efficiency and effortless minimalism creates a breathtaking Scandinavian-style remodel.
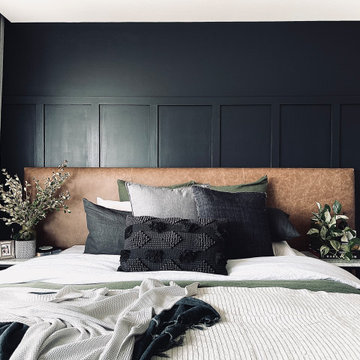
Immagine di una grande camera matrimoniale minimal con pareti bianche, parquet chiaro, nessun camino, soffitto ribassato e boiserie
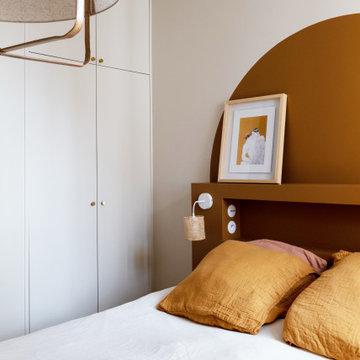
Immagine di una piccola camera matrimoniale contemporanea con pareti beige, parquet chiaro e pavimento marrone
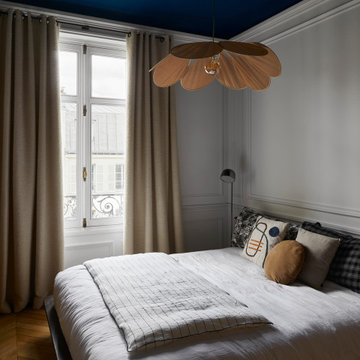
Esempio di una camera matrimoniale minimal di medie dimensioni con pareti bianche, parquet chiaro, camino classico, cornice del camino in pietra e pavimento marrone
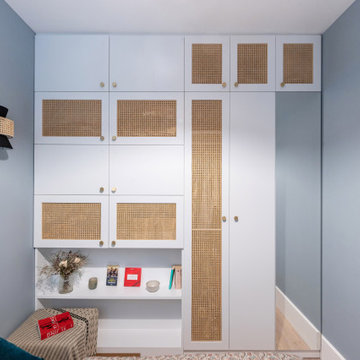
Dans cet appartement haussmannien un peu sombre, les clients souhaitaient une décoration épurée, conviviale et lumineuse aux accents de maison de vacances. Nous avons donc choisi des matériaux bruts, naturels et des couleurs pastels pour créer un cocoon connecté à la Nature... Un îlot de sérénité au sein de la capitale!
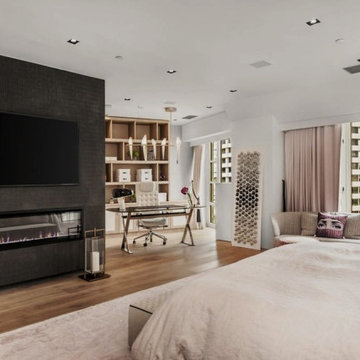
Idee per una camera matrimoniale contemporanea di medie dimensioni con pareti bianche, parquet chiaro, camino classico, cornice del camino in pietra, pavimento beige e carta da parati
Camere da Letto contemporanee con parquet chiaro - Foto e idee per arredare
1
