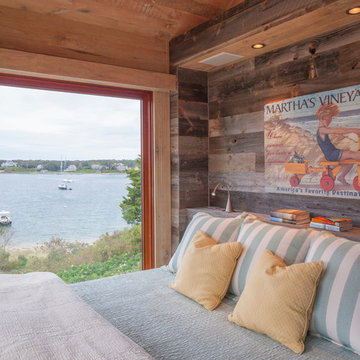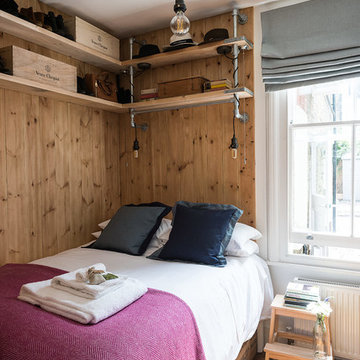Camere da Letto rustiche con parquet chiaro - Foto e idee per arredare
Filtra anche per:
Budget
Ordina per:Popolari oggi
1 - 20 di 1.349 foto
1 di 3

Master bed room with view of river and private porch.
Immagine di una grande camera da letto stile rurale con pareti beige, parquet chiaro e soffitto a volta
Immagine di una grande camera da letto stile rurale con pareti beige, parquet chiaro e soffitto a volta
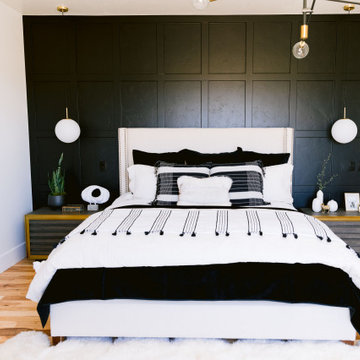
Esempio di una grande camera matrimoniale stile rurale con pareti bianche e parquet chiaro
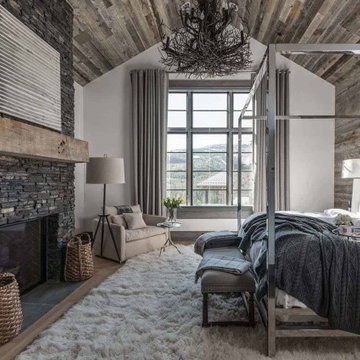
Foto di una camera matrimoniale stile rurale con pareti bianche, parquet chiaro, camino classico e cornice del camino in pietra
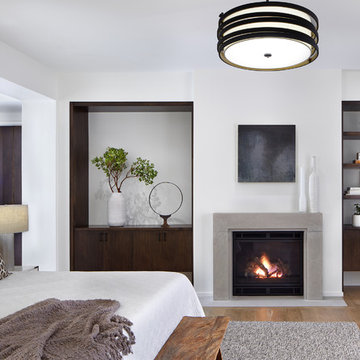
Corey Gaffer
Foto di una camera matrimoniale stile rurale con pareti bianche, parquet chiaro, camino classico e cornice del camino in metallo
Foto di una camera matrimoniale stile rurale con pareti bianche, parquet chiaro, camino classico e cornice del camino in metallo
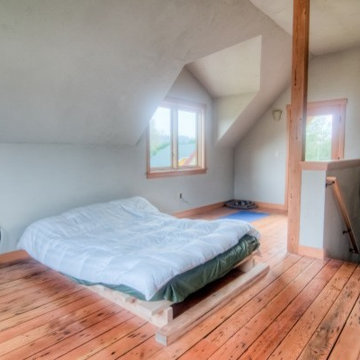
This open bedroom design features hardwood floors and custom carpentry with maple window and door frames
MIllworks is an 8 home co-housing sustainable community in Bellingham, WA. Each home within Millworks was custom designed and crafted to meet the needs and desires of the homeowners with a focus on sustainability, energy efficiency, utilizing passive solar gain, and minimizing impact.
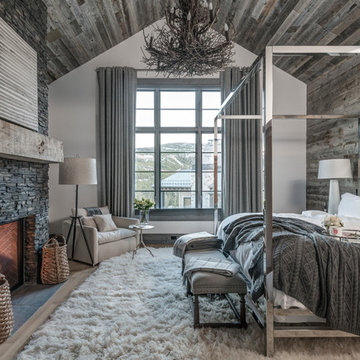
The classic elegance and intricate detail of small stones combined with the simplicity of a panel system give this stone the appearance of a precision hand-laid dry-stack set. Stones 4″ high and 8″, 12″ and 20″ long makes installation easy for expansive walls and column fascias alike.
Stone: Stacked Stone - Chapel Hill
Get a Sample of Stacked Stone: https://shop.eldoradostone.com/products/stacked-stone-sample
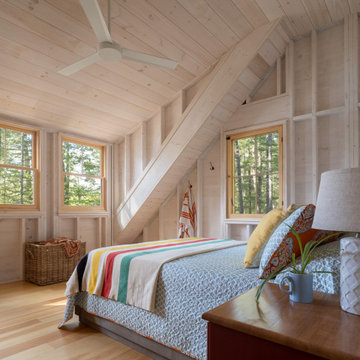
Ispirazione per una camera da letto stile rurale con pareti beige, parquet chiaro, pavimento beige, soffitto a volta, soffitto in legno e pareti in legno

Très belle réalisation d'une Tiny House sur Lacanau, fait par l’entreprise Ideal Tiny.
A la demande du client, le logement a été aménagé avec plusieurs filets LoftNets afin de rentabiliser l’espace, sécuriser l’étage et créer un espace de relaxation suspendu permettant de converser un maximum de luminosité dans la pièce.
Références : Deux filets d'habitation noirs en mailles tressées 15 mm pour la mezzanine et le garde-corps à l’étage et un filet d'habitation beige en mailles tressées 45 mm pour la terrasse extérieure.
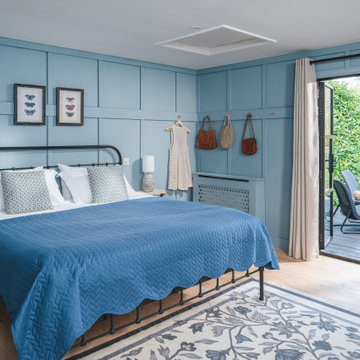
Idee per una camera matrimoniale rustica di medie dimensioni con pareti blu e parquet chiaro
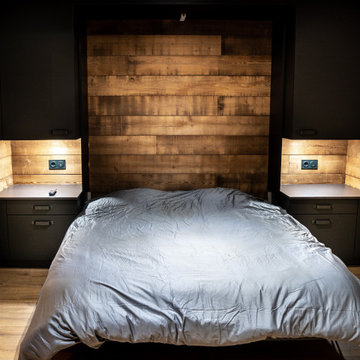
Rénovation complète d'un appartement réalisé par Schott Cuisines
Foto di una camera da letto rustica di medie dimensioni con parquet chiaro e soffitto in legno
Foto di una camera da letto rustica di medie dimensioni con parquet chiaro e soffitto in legno
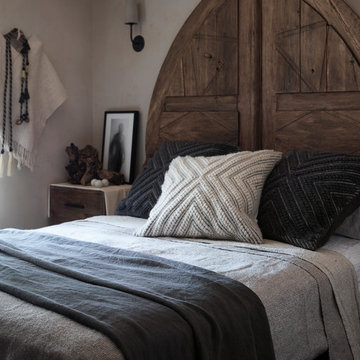
herrick
Esempio di una piccola camera degli ospiti stile rurale con pareti beige, parquet chiaro e pavimento marrone
Esempio di una piccola camera degli ospiti stile rurale con pareti beige, parquet chiaro e pavimento marrone
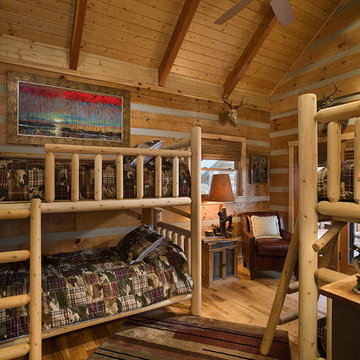
Immagine di una camera matrimoniale stile rurale di medie dimensioni con parquet chiaro

The Eagle Harbor Cabin is located on a wooded waterfront property on Lake Superior, at the northerly edge of Michigan’s Upper Peninsula, about 300 miles northeast of Minneapolis.
The wooded 3-acre site features the rocky shoreline of Lake Superior, a lake that sometimes behaves like the ocean. The 2,000 SF cabin cantilevers out toward the water, with a 40-ft. long glass wall facing the spectacular beauty of the lake. The cabin is composed of two simple volumes: a large open living/dining/kitchen space with an open timber ceiling structure and a 2-story “bedroom tower,” with the kids’ bedroom on the ground floor and the parents’ bedroom stacked above.
The interior spaces are wood paneled, with exposed framing in the ceiling. The cabinets use PLYBOO, a FSC-certified bamboo product, with mahogany end panels. The use of mahogany is repeated in the custom mahogany/steel curvilinear dining table and in the custom mahogany coffee table. The cabin has a simple, elemental quality that is enhanced by custom touches such as the curvilinear maple entry screen and the custom furniture pieces. The cabin utilizes native Michigan hardwoods such as maple and birch. The exterior of the cabin is clad in corrugated metal siding, offset by the tall fireplace mass of Montana ledgestone at the east end.
The house has a number of sustainable or “green” building features, including 2x8 construction (40% greater insulation value); generous glass areas to provide natural lighting and ventilation; large overhangs for sun and snow protection; and metal siding for maximum durability. Sustainable interior finish materials include bamboo/plywood cabinets, linoleum floors, locally-grown maple flooring and birch paneling, and low-VOC paints.
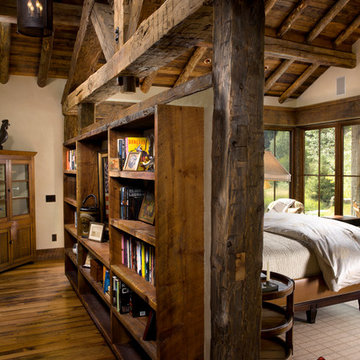
Idee per una camera da letto stile rurale di medie dimensioni con parquet chiaro e pareti beige

Interior of the tiny house and cabin. A Ships ladder is used to access the sleeping loft. The sleeping loft has a queen bed and two porthole stained glass windows by local artist Jessi Davis.
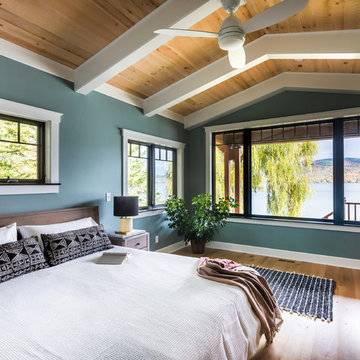
Master bedroom with lake front views
Esempio di una grande camera matrimoniale rustica con pareti verdi, parquet chiaro e pavimento beige
Esempio di una grande camera matrimoniale rustica con pareti verdi, parquet chiaro e pavimento beige
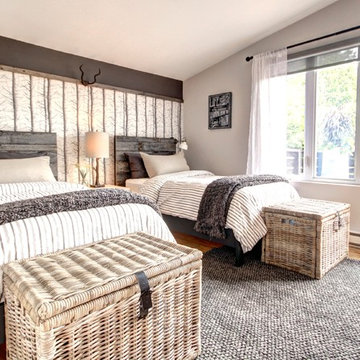
Lyne brunet
Idee per una camera degli ospiti stile rurale di medie dimensioni con pareti grigie e parquet chiaro
Idee per una camera degli ospiti stile rurale di medie dimensioni con pareti grigie e parquet chiaro
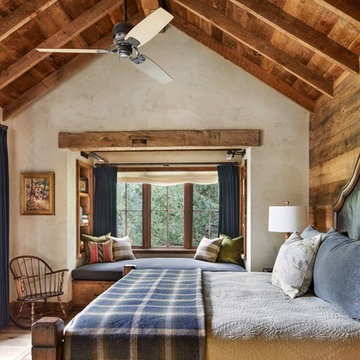
Immagine di una camera matrimoniale stile rurale con pareti beige, nessun camino e parquet chiaro
Camere da Letto rustiche con parquet chiaro - Foto e idee per arredare
1
