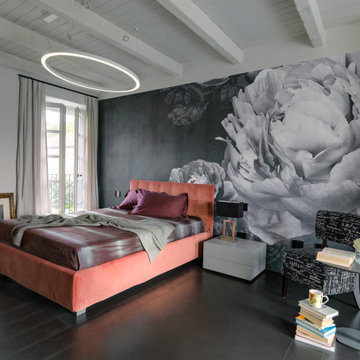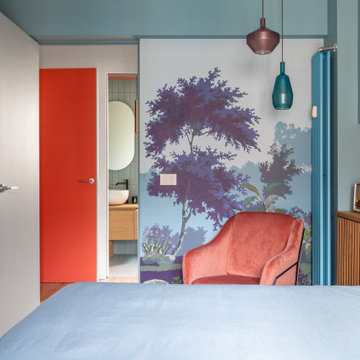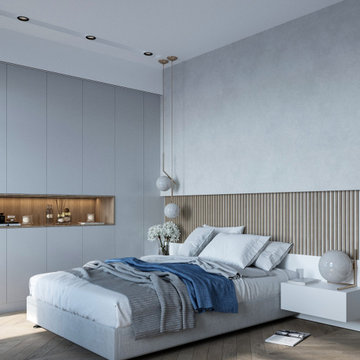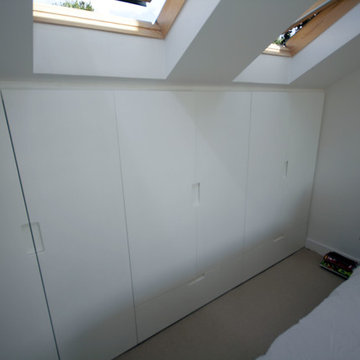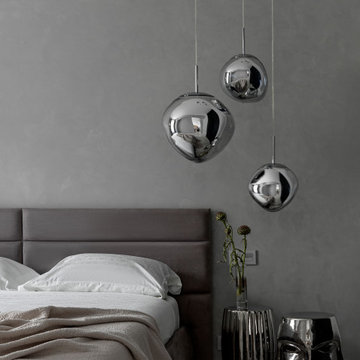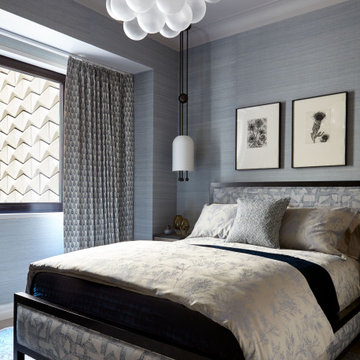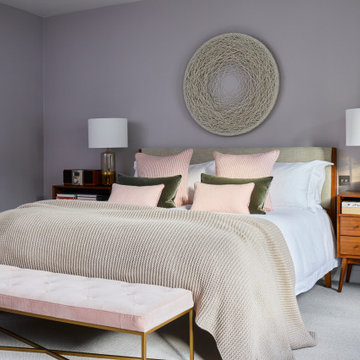Camere da Letto contemporanee grigie - Foto e idee per arredare
Filtra anche per:
Budget
Ordina per:Popolari oggi
1 - 20 di 39.887 foto
1 di 3
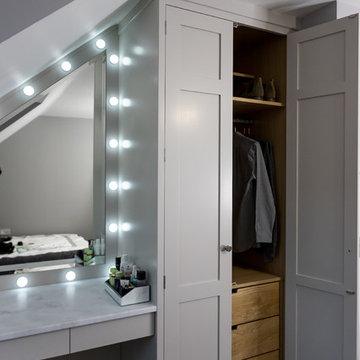
This bespoke shaker wardrobe and vanity area were commissioned to create wardrobe storage as well as maximising the space in the eaves of a top floor bedroom, in which we designed a comfortable dressing table area with gorgeous mirror and lighting.
The double wardrobe with oak dovetail drawers and storage shelves, together with the dressing table, surrounds a framed angled mirror which fits the space perfectly. Hand painted in F&B’s Cornforth White the colour matches the bedroom but also compliments the Minerva Carrara White worktop which is a practical and beautiful alternative to the usually used wooden top of a dressing table.
Special features include integrated and dimmable ‘Hollywood-style’ vanity lights, floating glass shelves (perfect for attractive perfume bottles) and handleless make-up drawers. These drawers have been positioned in the knee space so creating a pull mechanism on the underside of the drawer means there are no handles to get in the way when our client is sitting at the dressing table.
The polished nickel handles finish things of nicely!
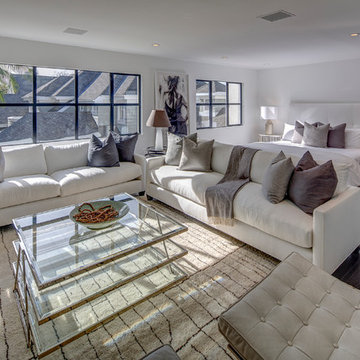
Brian Thomas Jones
Immagine di un'ampia camera degli ospiti minimal con pareti bianche e parquet scuro
Immagine di un'ampia camera degli ospiti minimal con pareti bianche e parquet scuro

Art Gray
Immagine di una piccola camera matrimoniale minimal con pareti grigie, pavimento in cemento, pavimento grigio e nessun camino
Immagine di una piccola camera matrimoniale minimal con pareti grigie, pavimento in cemento, pavimento grigio e nessun camino
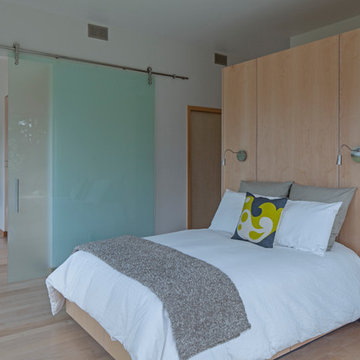
This prefabricated 1,800 square foot Certified Passive House is designed and built by The Artisans Group, located in the rugged central highlands of Shaw Island, in the San Juan Islands. It is the first Certified Passive House in the San Juans, and the fourth in Washington State. The home was built for $330 per square foot, while construction costs for residential projects in the San Juan market often exceed $600 per square foot. Passive House measures did not increase this projects’ cost of construction.
The clients are retired teachers, and desired a low-maintenance, cost-effective, energy-efficient house in which they could age in place; a restful shelter from clutter, stress and over-stimulation. The circular floor plan centers on the prefabricated pod. Radiating from the pod, cabinetry and a minimum of walls defines functions, with a series of sliding and concealable doors providing flexible privacy to the peripheral spaces. The interior palette consists of wind fallen light maple floors, locally made FSC certified cabinets, stainless steel hardware and neutral tiles in black, gray and white. The exterior materials are painted concrete fiberboard lap siding, Ipe wood slats and galvanized metal. The home sits in stunning contrast to its natural environment with no formal landscaping.
Photo Credit: Art Gray
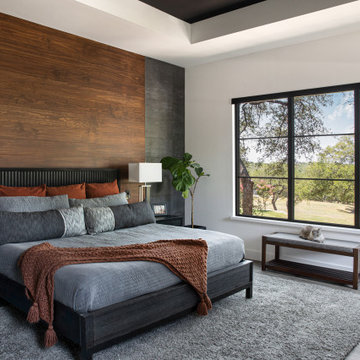
Master bedroom with dark wood accent wall, tray ceiling, large window and fireplace.
Foto di una camera matrimoniale contemporanea con pareti bianche, camino classico e soffitto ribassato
Foto di una camera matrimoniale contemporanea con pareti bianche, camino classico e soffitto ribassato
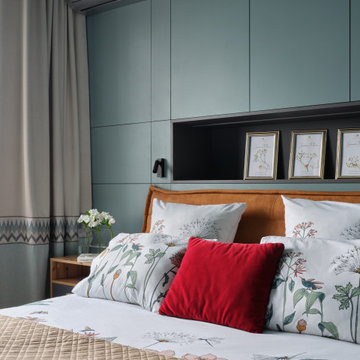
А вот кровать уже откровенно контрастного цвета. Рыжего.
Esempio di una camera da letto design
Esempio di una camera da letto design

Immagine di una camera da letto design di medie dimensioni con pareti bianche, pavimento in cemento, pavimento bianco, travi a vista e soffitto a volta
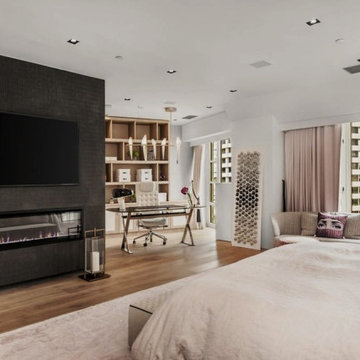
Idee per una camera matrimoniale contemporanea di medie dimensioni con pareti bianche, parquet chiaro, camino classico, cornice del camino in pietra, pavimento beige e carta da parati
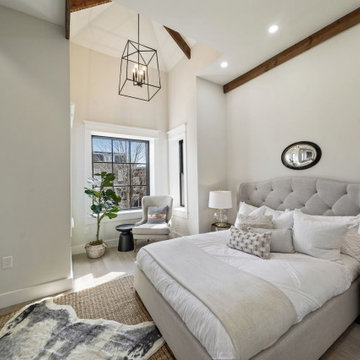
Foto di una camera matrimoniale minimal di medie dimensioni con parquet chiaro e travi a vista
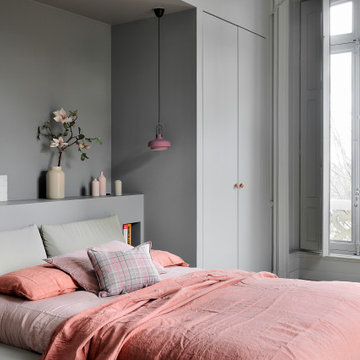
Conçue sur mesure, la chambre se pare d’un gris perle très cocon. Le linge de lit (Caravane) et les objets pastel illuminent l’espace. Lit, Ligne Roset. Suspensions, rapportées de Buenos Aires. Tableaux de Christophe Lachize Sobre, la chambre parentale
a pour seul mobilier un meuble de menuiserie multifonction.

Master bedroom
Immagine di una camera matrimoniale design di medie dimensioni con pareti bianche, pavimento in cemento, pavimento nero e boiserie
Immagine di una camera matrimoniale design di medie dimensioni con pareti bianche, pavimento in cemento, pavimento nero e boiserie
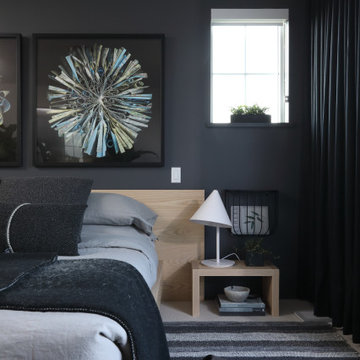
Developer | Alabaster Homes
Interior Furniture & Styling | Gaile Guevara Studio Ltd.
Residential Interior
Shaughnessy Residences is recognized as the Best New Townhome project over 1500 sqft. in Metro Vancouver.
Two awards at the Ovation Awards Gala this past weekend. Congratulations @havanofficial on your 10th anniversary and thank you for the recognition given to Shaughnessy Residences:
1. Best Townhouse/Rowhome Development (1500 S.F. and over)
2. Best Interior Design Display Suite (Multi-Family Home)
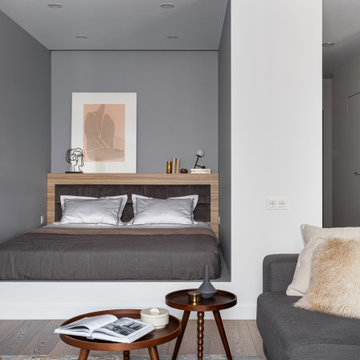
Immagine di una camera da letto contemporanea con pareti grigie, pavimento in legno massello medio e pavimento marrone
Camere da Letto contemporanee grigie - Foto e idee per arredare
1
