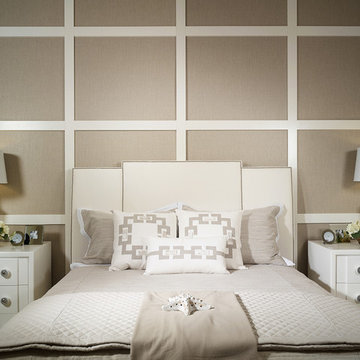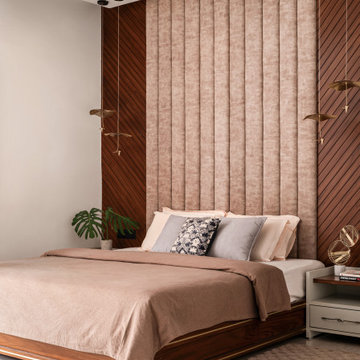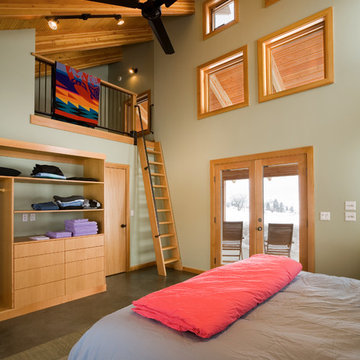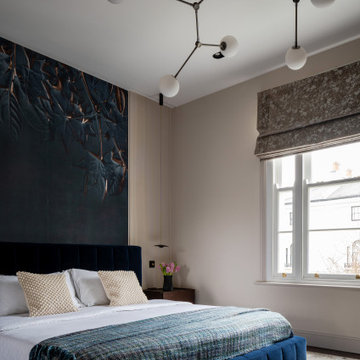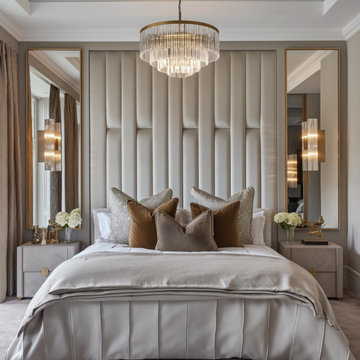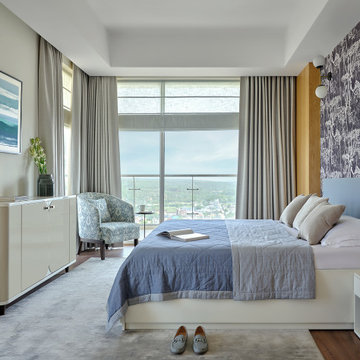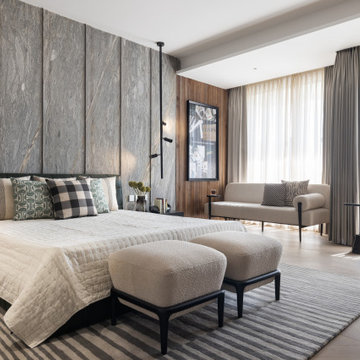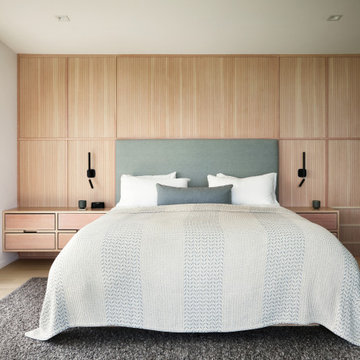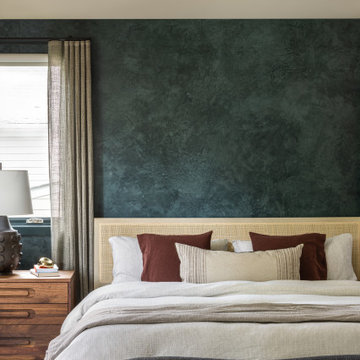Camere da Letto contemporanee - Foto e idee per arredare
Filtra anche per:
Budget
Ordina per:Popolari oggi
81 - 100 di 349.365 foto
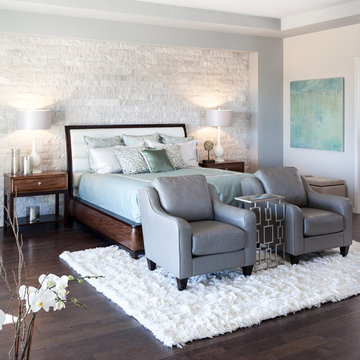
Kat Alves Photography
Ispirazione per una camera da letto minimal con parquet scuro
Ispirazione per una camera da letto minimal con parquet scuro
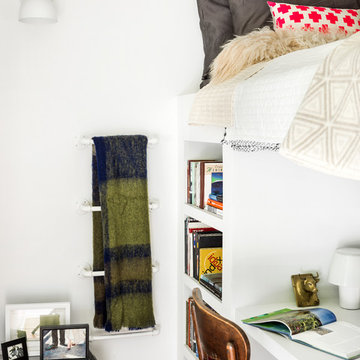
Behind the central wall in the home is the private zone of the condo. A queen-sized bed is lofted over a built-in desk, bookshelves, laundry, and closet. Plumbing pipe ladders on either side of the bed make for easy ascent and descent from the loft, as well as additional storage for decorative bedding.
Photography by Cynthia Lynn Photography
Trova il professionista locale adatto per il tuo progetto
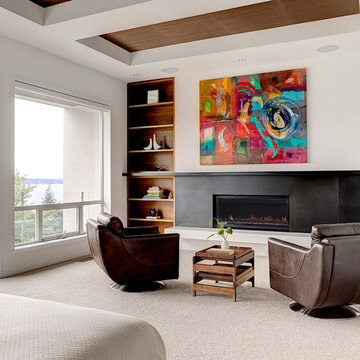
Alex Hayden
Ispirazione per una camera matrimoniale design con pareti bianche, moquette, camino lineare Ribbon e cornice del camino in metallo
Ispirazione per una camera matrimoniale design con pareti bianche, moquette, camino lineare Ribbon e cornice del camino in metallo
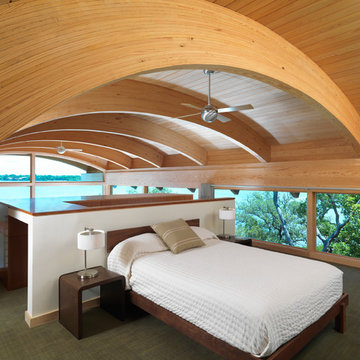
Greg Wilson, George Cott, William Speer
Ispirazione per un'In mansarda camera da letto stile loft minimal
Ispirazione per un'In mansarda camera da letto stile loft minimal

Idee per una camera da letto minimal con pareti beige, pavimento in legno massello medio, cornice del camino in pietra, camino bifacciale e TV
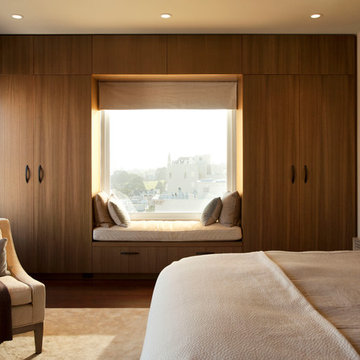
This 1925 Jackson street penthouse boasts 2,600 square feet with an additional 1,000 square foot roof deck. Having only been remodeled a few times the space suffered from an outdated, wall heavy floor plan. Updating the flow was critical to the success of this project. An enclosed kitchen was opened up to become the hub for gathering and entertaining while an antiquated closet was relocated for a sumptuous master bath. The necessity for roof access to the additional outdoor living space allowed for the introduction of a spiral staircase. The sculptural stairs provide a source for natural light and yet another focal point.
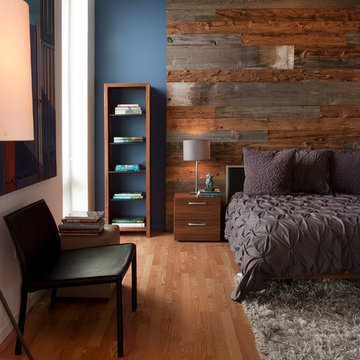
Top Kat Photo
Immagine di una camera da letto design con pareti blu e pavimento in legno massello medio
Immagine di una camera da letto design con pareti blu e pavimento in legno massello medio
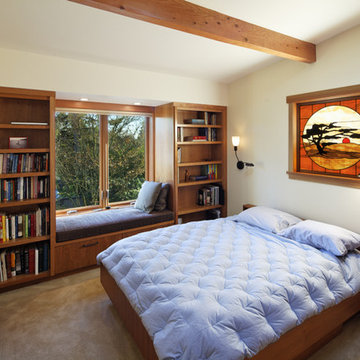
Reading atop the trees in this simple bedroom filled with natural light at the reading nook and a reused stain glass window over the bed. Task and ambient lights for evening reading. Exposed ceiling beams, and roomy book storage. Decora light switches.
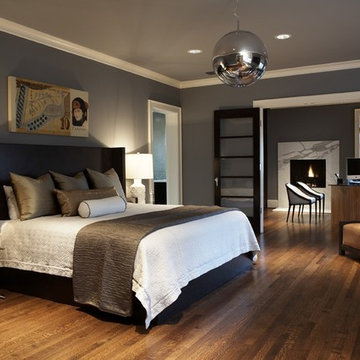
design by Pulp Design Studios | http://pulpdesignstudios.com/
photo by Kevin Dotolo | http://kevindotolo.com/
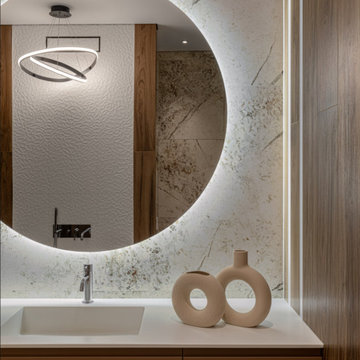
Мастер-спальня для родителей в большой современной квартире с зоной гардеробной и собственной ванной комнатой.
Отделка стены за изголовьем кровати выполнена из текстильных панелей и декоративных деревянных реека, а на против расположилось панно с тропической растительностью.
Ванная комната сохраняет выбранную цветовую гамму спальни и отделана керамогранитом в теплых тонах.
Camere da Letto contemporanee - Foto e idee per arredare
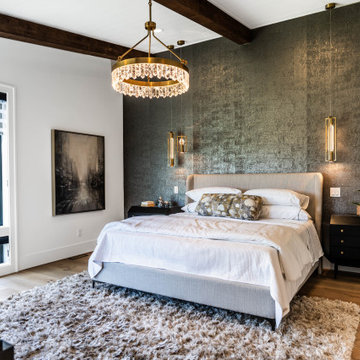
Foto di una camera da letto contemporanea con pareti grigie, pavimento in legno massello medio, pavimento marrone, travi a vista e carta da parati
5
