Camere da Letto contemporanee con pareti in perlinato - Foto e idee per arredare
Filtra anche per:
Budget
Ordina per:Popolari oggi
1 - 20 di 157 foto
1 di 3
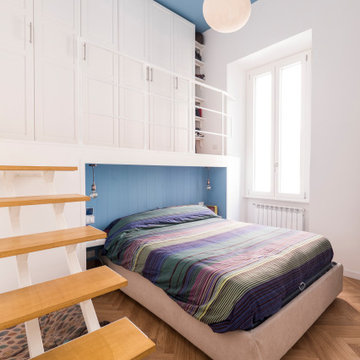
Per la camera da letto è stata studiata una soluzione particolare. Data l'altezza del locale è stato possibile creare un piccolo soppalco per gli armadi sotto il quale si inserisce la testata del letto. Il legno in tinta pastello riscalda questo piccolo spazio in cui si inserisce il letto.
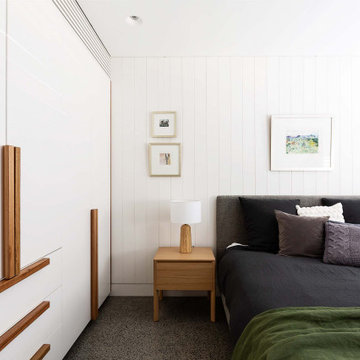
Esempio di una camera da letto contemporanea con pareti bianche, pavimento grigio e pareti in perlinato
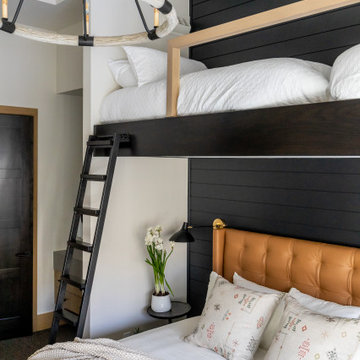
Foto di una camera da letto design con pareti beige, parquet scuro, pavimento marrone e pareti in perlinato
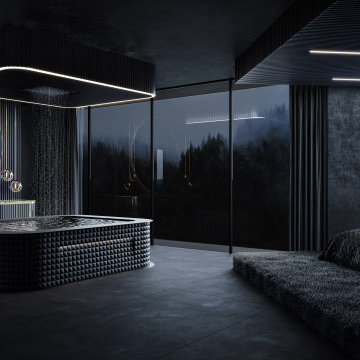
We used playful gesture of forms and plains, such as the rectangular form of the upper-floor bedroom with the bed siting within a cube container, creating a bold statement to the corner of the property.
– DGK Architects
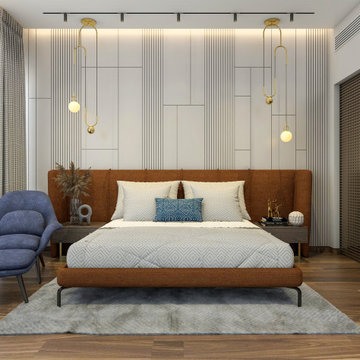
Esempio di una grande camera degli ospiti minimal con pareti beige, pavimento in travertino, camino ad angolo, pavimento beige, soffitto ribassato e pareti in perlinato
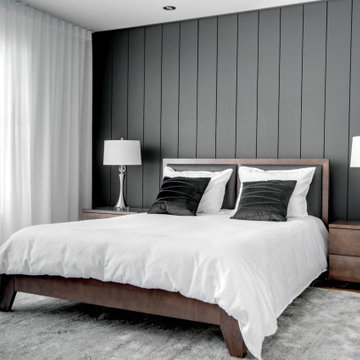
Designer et photographe Lyne Brunet
Immagine di una camera matrimoniale minimal di medie dimensioni con pareti nere, pavimento in legno massello medio e pareti in perlinato
Immagine di una camera matrimoniale minimal di medie dimensioni con pareti nere, pavimento in legno massello medio e pareti in perlinato
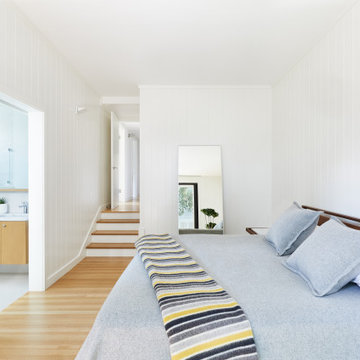
Aubrie Pick Photography
Esempio di una grande camera matrimoniale design con parquet chiaro, pareti bianche, pavimento beige e pareti in perlinato
Esempio di una grande camera matrimoniale design con parquet chiaro, pareti bianche, pavimento beige e pareti in perlinato
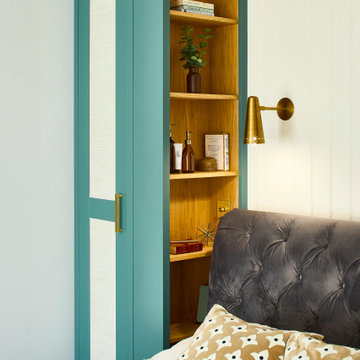
A tactile and contemporary bedroom with bespoke fitted wardrobes, panelling and statement curved wall of curtains.
Foto di una grande camera matrimoniale minimal con pareti blu, moquette, nessun camino, pavimento grigio e pareti in perlinato
Foto di una grande camera matrimoniale minimal con pareti blu, moquette, nessun camino, pavimento grigio e pareti in perlinato
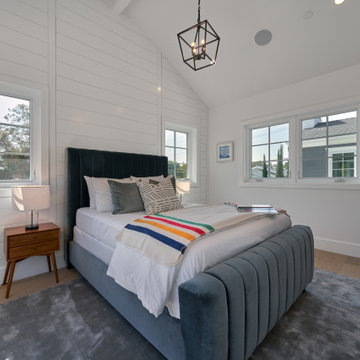
Idee per una grande camera degli ospiti minimal con pareti bianche, pavimento in legno massello medio, pavimento marrone e pareti in perlinato
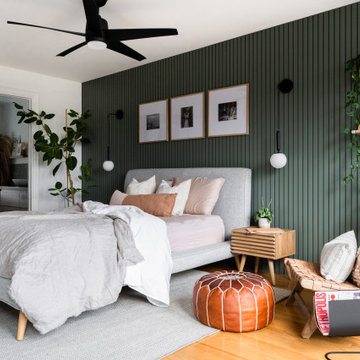
Idee per una camera da letto minimal di medie dimensioni con pareti verdi, pavimento in legno massello medio, pavimento marrone e pareti in perlinato
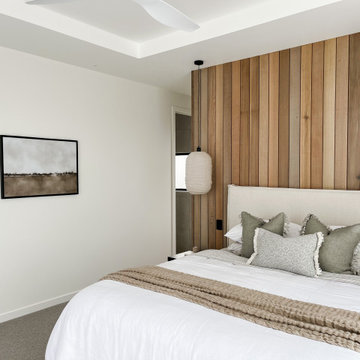
Master Bedroom
Idee per una grande camera matrimoniale contemporanea con pareti bianche, moquette, pavimento grigio e pareti in perlinato
Idee per una grande camera matrimoniale contemporanea con pareti bianche, moquette, pavimento grigio e pareti in perlinato
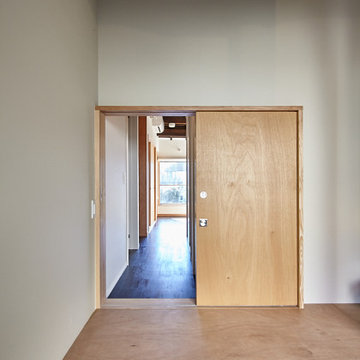
Esempio di una piccola camera degli ospiti minimal con pareti bianche, pavimento in tatami, nessun camino, pavimento verde, soffitto in legno e pareti in perlinato
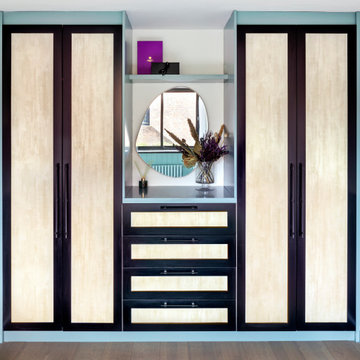
Built-in wardrobe space that is aesthetically interesting as well as functional
Foto di una piccola camera matrimoniale design con pareti in perlinato
Foto di una piccola camera matrimoniale design con pareti in perlinato
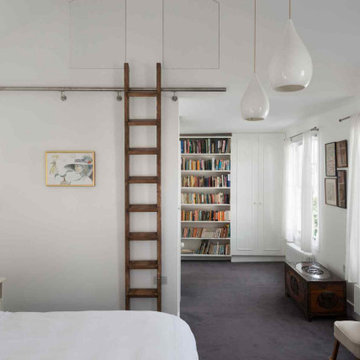
Immagine di una grande camera degli ospiti minimal con pareti bianche, moquette, nessun camino, pavimento blu, soffitto ribassato e pareti in perlinato
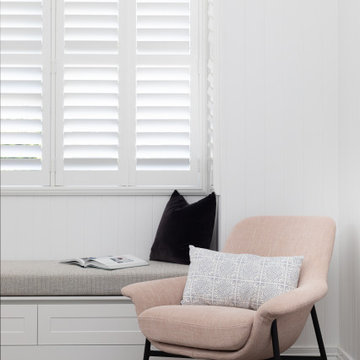
This classic Queenslander home in Red Hill, was a major renovation and therefore an opportunity to meet the family’s needs. With three active children, this family required a space that was as functional as it was beautiful, not forgetting the importance of it feeling inviting.
The resulting home references the classic Queenslander in combination with a refined mix of modern Hampton elements.
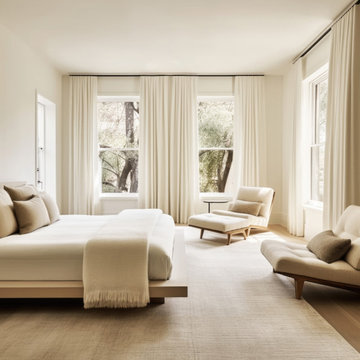
Welcome to Woodland Hills, Los Angeles – where nature's embrace meets refined living. Our residential interior design project brings a harmonious fusion of serenity and sophistication. Embracing an earthy and organic palette, the space exudes warmth with its natural materials, celebrating the beauty of wood, stone, and textures. Light dances through large windows, infusing every room with a bright and airy ambiance that uplifts the soul. Thoughtfully curated elements of nature create an immersive experience, blurring the lines between indoors and outdoors, inviting the essence of tranquility into every corner. Step into a realm where modern elegance thrives in perfect harmony with the earth's timeless allure.
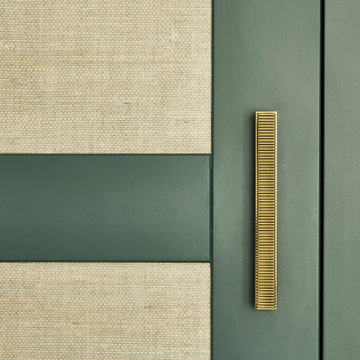
A tactile and contemporary bedroom with bespoke fitted wardrobes, panelling and statement curved wall of curtains.
Esempio di una grande camera matrimoniale minimal con pareti blu, moquette, nessun camino, pavimento grigio e pareti in perlinato
Esempio di una grande camera matrimoniale minimal con pareti blu, moquette, nessun camino, pavimento grigio e pareti in perlinato
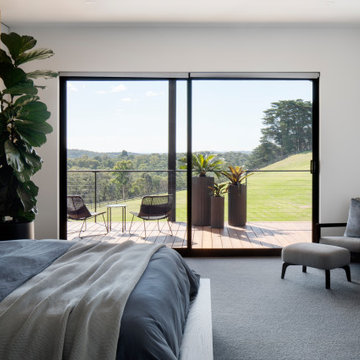
Idee per una grande camera matrimoniale contemporanea con pareti beige, moquette, pavimento grigio e pareti in perlinato
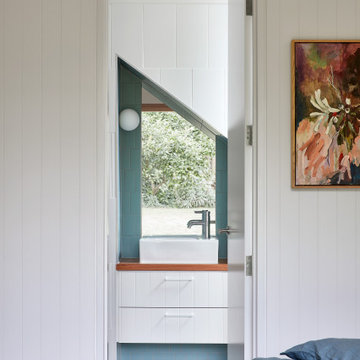
Twin Peaks House is a vibrant extension to a grand Edwardian homestead in Kensington.
Originally built in 1913 for a wealthy family of butchers, when the surrounding landscape was pasture from horizon to horizon, the homestead endured as its acreage was carved up and subdivided into smaller terrace allotments. Our clients discovered the property decades ago during long walks around their neighbourhood, promising themselves that they would buy it should the opportunity ever arise.
Many years later the opportunity did arise, and our clients made the leap. Not long after, they commissioned us to update the home for their family of five. They asked us to replace the pokey rear end of the house, shabbily renovated in the 1980s, with a generous extension that matched the scale of the original home and its voluminous garden.
Our design intervention extends the massing of the original gable-roofed house towards the back garden, accommodating kids’ bedrooms, living areas downstairs and main bedroom suite tucked away upstairs gabled volume to the east earns the project its name, duplicating the main roof pitch at a smaller scale and housing dining, kitchen, laundry and informal entry. This arrangement of rooms supports our clients’ busy lifestyles with zones of communal and individual living, places to be together and places to be alone.
The living area pivots around the kitchen island, positioned carefully to entice our clients' energetic teenaged boys with the aroma of cooking. A sculpted deck runs the length of the garden elevation, facing swimming pool, borrowed landscape and the sun. A first-floor hideout attached to the main bedroom floats above, vertical screening providing prospect and refuge. Neither quite indoors nor out, these spaces act as threshold between both, protected from the rain and flexibly dimensioned for either entertaining or retreat.
Galvanised steel continuously wraps the exterior of the extension, distilling the decorative heritage of the original’s walls, roofs and gables into two cohesive volumes. The masculinity in this form-making is balanced by a light-filled, feminine interior. Its material palette of pale timbers and pastel shades are set against a textured white backdrop, with 2400mm high datum adding a human scale to the raked ceilings. Celebrating the tension between these design moves is a dramatic, top-lit 7m high void that slices through the centre of the house. Another type of threshold, the void bridges the old and the new, the private and the public, the formal and the informal. It acts as a clear spatial marker for each of these transitions and a living relic of the home’s long history.
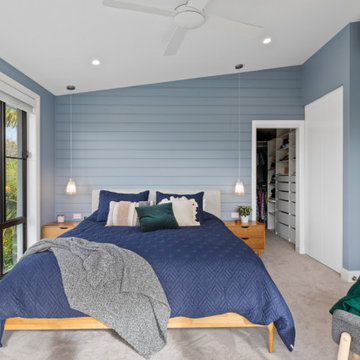
Ispirazione per una camera matrimoniale minimal con pareti blu, moquette, pavimento grigio e pareti in perlinato
Camere da Letto contemporanee con pareti in perlinato - Foto e idee per arredare
1