Camere da Letto contemporanee - Foto e idee per arredare
Filtra anche per:
Budget
Ordina per:Popolari oggi
1 - 20 di 6.779 foto
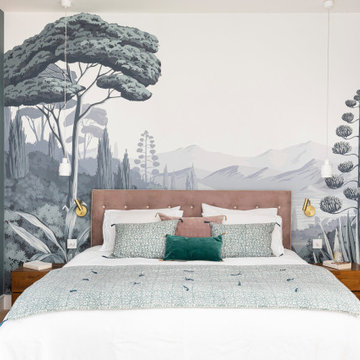
Esempio di una grande camera matrimoniale minimal con pareti beige, parquet chiaro, pavimento beige e carta da parati

Modern Bedroom with wood slat accent wall that continues onto ceiling. Neutral bedroom furniture in colors black white and brown.
Esempio di una grande camera matrimoniale design con pareti bianche, parquet chiaro, camino classico, cornice del camino piastrellata, pavimento marrone, soffitto in legno e pareti in legno
Esempio di una grande camera matrimoniale design con pareti bianche, parquet chiaro, camino classico, cornice del camino piastrellata, pavimento marrone, soffitto in legno e pareti in legno

Space was at a premium in this 1930s bedroom refurbishment, so textured panelling was used to create a headboard no deeper than the skirting, while bespoke birch ply storage makes use of every last millimeter of space.
The circular cut-out handles take up no depth while relating to the geometry of the lamps and mirror.
Muted blues, & and plaster pink create a calming backdrop for the rich mustard carpet, brick zellige tiles and petrol velvet curtains.
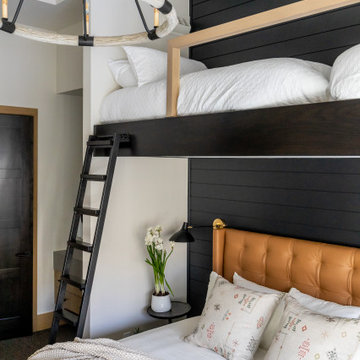
Foto di una camera da letto design con pareti beige, parquet scuro, pavimento marrone e pareti in perlinato
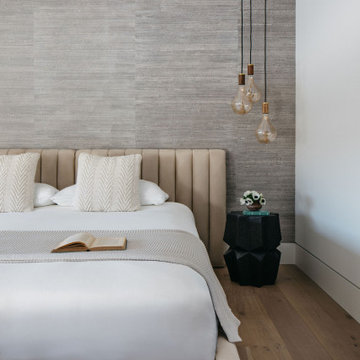
Esempio di una camera da letto design con pareti grigie, pavimento in legno massello medio, pavimento marrone e carta da parati
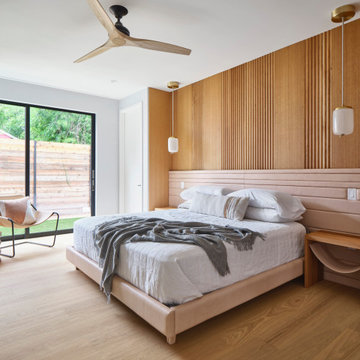
Foto di una camera da letto contemporanea con pareti grigie, pavimento in legno massello medio, pavimento marrone e pareti in legno
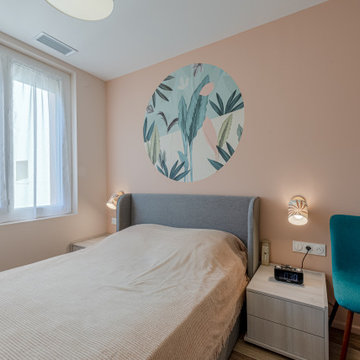
Foto di una camera matrimoniale minimal di medie dimensioni con pareti rosa, pavimento con piastrelle in ceramica, nessun camino, pavimento beige e carta da parati

Modern Bedroom with wood slat accent wall that continues onto ceiling. Neutral bedroom furniture in colors black white and brown.
Idee per una grande camera matrimoniale contemporanea con pareti bianche, parquet chiaro, camino classico, cornice del camino in pietra, pavimento marrone, soffitto in legno e pareti in legno
Idee per una grande camera matrimoniale contemporanea con pareti bianche, parquet chiaro, camino classico, cornice del camino in pietra, pavimento marrone, soffitto in legno e pareti in legno

Nos clients sont un couple avec deux petites filles. Ils ont acheté un appartement sur plan à Meudon, mais ils ont eu besoin de nous pour les aider à imaginer l’agencement de tout l’espace. En effet, le couple a du mal à se projeter et à imaginer le futur agencement avec le seul plan fourni par le promoteur. Ils voient également plusieurs points difficiles dans le plan, comme leur grande pièce dédiée à l'espace de vie qui est toute en longueur. La cuisine est au fond de la pièce, et les chambres sont sur les côtés.
Les chambres, petites, sont optimisées et décorées sobrement. Le salon se pare quant à lui d’un meuble sur mesure. Il a été dessiné par ADC, puis ajusté et fabriqué par notre menuisier. En partie basse, nous avons créé du rangement fermé. Au dessus, nous avons créé des niches ouvertes/fermées.
La salle à manger est installée juste derrière le canapé, qui sert de séparation entre les deux espaces. La table de repas est installée au centre de la pièce, et créé une continuité avec la cuisine.
La cuisine est désormais ouverte sur le salon, dissociée grâce un un grand îlot. Les meubles de cuisine se poursuivent côté salle à manger, avec une colonne de rangement, mais aussi une cave à vin sous plan, et des rangements sous l'îlot.
La petite famille vit désormais dans un appartement harmonieux et facile à vivre ou nous avons intégrer tous les espaces nécessaires à la vie de la famille, à savoir, un joli coin salon où se retrouver en famille, une grande salle à manger et une cuisine ouverte avec de nombreux rangements, tout ceci dans une pièce toute en longueur.
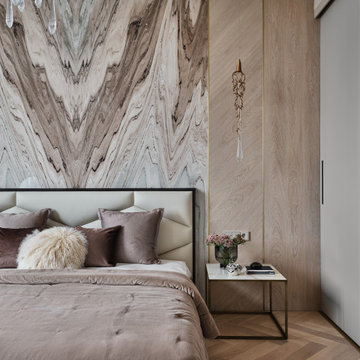
Для оформления спальни хотелось использовать максимум натуральных материалов и фактур. Образцы стеновых панелей с натуральным шпоном дуба мы с хозяйкой утверждали несколько месяцев. Нужен был определенный тон, созвучный мрамору, легкая «седина» прожилок, структурированная фактура. Столярная мастерская «Своё» смогла воплотить замысел. Изящные латунные полосы на стене разделяют разные материалы. Обычно используют Т-образный профиль, чтобы закрыть стык покрытий. Но красота в деталях, мы и тут усложнили себе задачу, выбрали П-образный профиль и встроили в плоскость стены. С одной стороны, неожиданным решением стало использование в спальне мраморных поверхностей. Сделано это для того, чтобы визуально теплые деревянные стеновые панели в контрасте с холодной поверхностью натурального мрамора зазвучали ярче. Природный рисунок мрамора поддерживается в светильниках Serip серии Agua и Liquid. Светильники в интерьере спальни являются органическим стилевым произведением. На полу – инженерная доска с дубовым покрытием от паркетного ателье Luxury Floor. Дополнительный уют, мягкость придают текстильные принадлежности: шторы, подушки от Empire Design. Шкаф и комод растворяются в интерьере, они тут не главные.
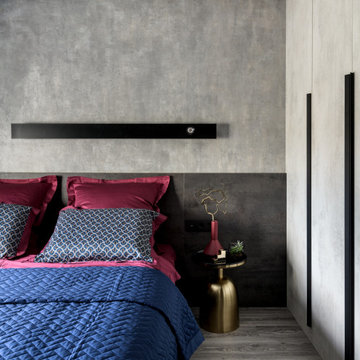
Ispirazione per una piccola camera matrimoniale minimal con pareti grigie, pavimento in vinile, pavimento grigio e pannellatura
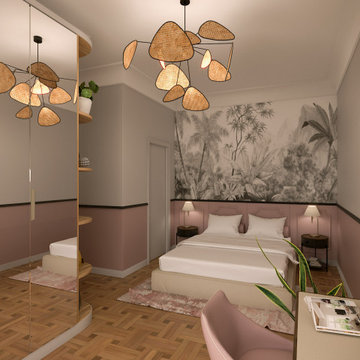
Foto di una camera matrimoniale minimal di medie dimensioni con pareti rosa, parquet chiaro, pavimento beige e carta da parati

To create intimacy in the voluminous master bedroom, the fireplace wall was clad with a charcoal-hued, leather-like vinyl wallpaper that wraps up and over the ceiling and down the opposite wall, where it serves as a dynamic headboard.
Project Details // Now and Zen
Renovation, Paradise Valley, Arizona
Architecture: Drewett Works
Builder: Brimley Development
Interior Designer: Ownby Design
Photographer: Dino Tonn
Millwork: Rysso Peters
Limestone (Demitasse) walls: Solstice Stone
Windows (Arcadia): Elevation Window & Door
Faux plants: Botanical Elegance
https://www.drewettworks.com/now-and-zen/
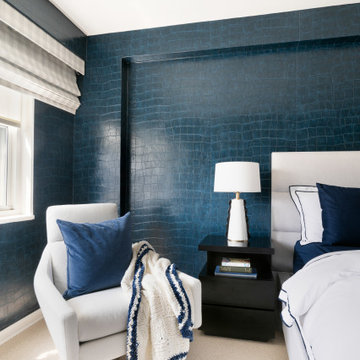
This is one of my favourite shots from this room as it captured most of the design detail in a tight frame. Its a favourite corner for both my clients to sit and read or watch TV. Set against this beautiful wallpaper, the swivel chair with its chrome base looks handsome and inviting. The table lamps with that black frill detail add a softness to the room. The custom double layered window treatments soften the light pouring into the room.
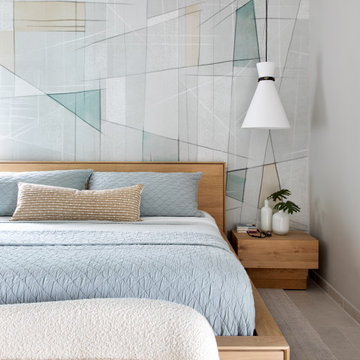
The clients approached us to design them a more modern and organic refuge for their second home on the Texas Coast. They did not want the traditional coastal look but rather a clean look that would accentuate the amazing outdoor view. They frequently entertain and wanted a gathering space as well as functional comfortable bedrooms for their quests. The main areas were gutted and the transformation was everything they hoped for......
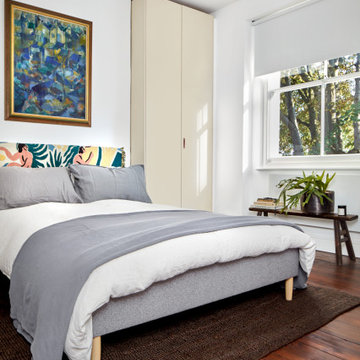
Bespoke wardrobes. Sisal rug. Bench.
Esempio di una piccola camera degli ospiti minimal con pareti bianche, parquet scuro, camino classico, pavimento marrone, soffitto in carta da parati e carta da parati
Esempio di una piccola camera degli ospiti minimal con pareti bianche, parquet scuro, camino classico, pavimento marrone, soffitto in carta da parati e carta da parati
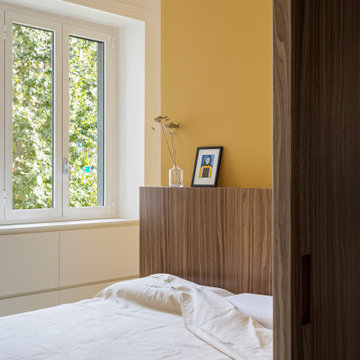
scorcio della camera matrimoniale; arredo su misura, testata letto in legno, parete in colore giallo ocra.
Esempio di una piccola camera matrimoniale minimal con pareti gialle, pavimento in legno massello medio e boiserie
Esempio di una piccola camera matrimoniale minimal con pareti gialle, pavimento in legno massello medio e boiserie
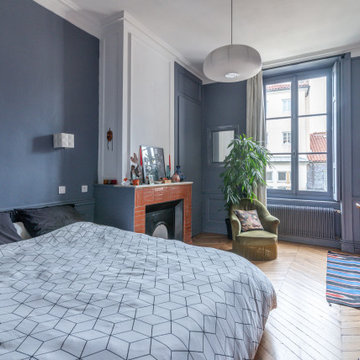
Foto di una camera matrimoniale contemporanea di medie dimensioni con pareti blu, pavimento in legno massello medio, camino classico, cornice del camino in mattoni e boiserie
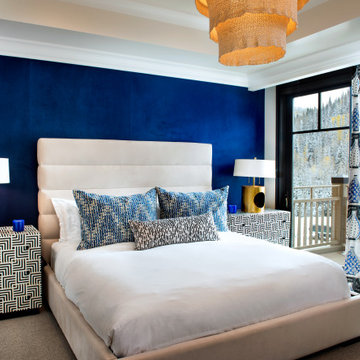
Ispirazione per una grande camera degli ospiti contemporanea con moquette, nessun camino, pavimento beige e carta da parati
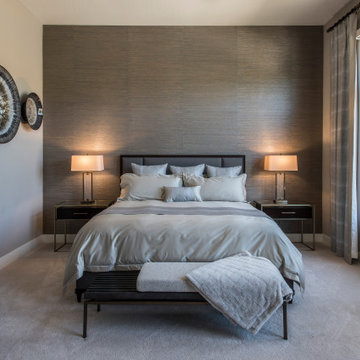
Master Bedroom
Foto di una camera matrimoniale contemporanea di medie dimensioni con pareti grigie, moquette e carta da parati
Foto di una camera matrimoniale contemporanea di medie dimensioni con pareti grigie, moquette e carta da parati
Camere da Letto contemporanee - Foto e idee per arredare
1