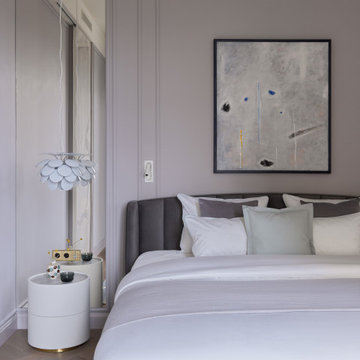Camere da Letto contemporanee con soffitto a cassettoni - Foto e idee per arredare
Filtra anche per:
Budget
Ordina per:Popolari oggi
1 - 20 di 321 foto
1 di 3
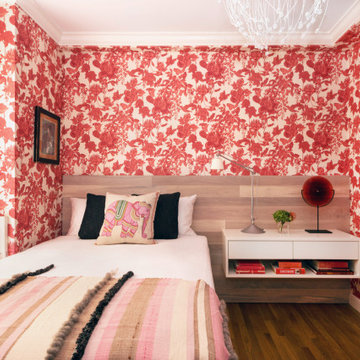
A "grown up" childhood room for a clients grown daughter. Custom. millwork and bed with fun colorful wallpaper. Built in storage to maximize space in a tiny room.
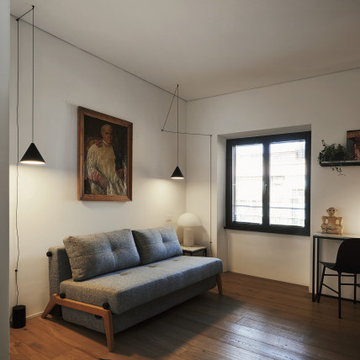
Camera da letto padronale con bagno comunicante
Esempio di una camera da letto contemporanea con parquet chiaro e soffitto a cassettoni
Esempio di una camera da letto contemporanea con parquet chiaro e soffitto a cassettoni
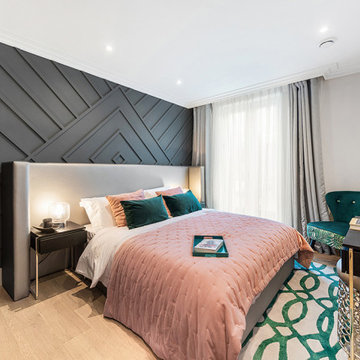
Modern bedroom with a creative paneling behind the luxury headboard.
Idee per una camera matrimoniale minimal di medie dimensioni con pareti grigie, parquet chiaro, nessun camino, pavimento marrone, soffitto a cassettoni e pannellatura
Idee per una camera matrimoniale minimal di medie dimensioni con pareti grigie, parquet chiaro, nessun camino, pavimento marrone, soffitto a cassettoni e pannellatura
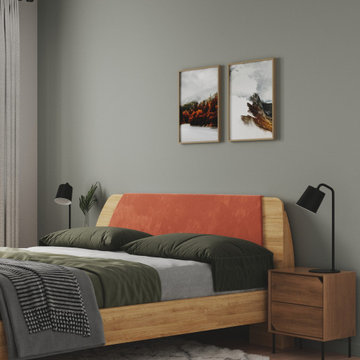
Esempio di una piccola camera matrimoniale minimal con pareti verdi, pavimento in legno massello medio, nessun camino, pavimento marrone e soffitto a cassettoni
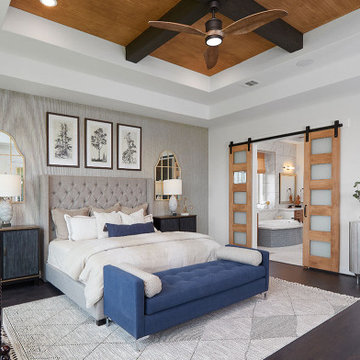
Idee per una camera matrimoniale contemporanea con pareti bianche, pavimento in laminato, pavimento grigio e soffitto a cassettoni
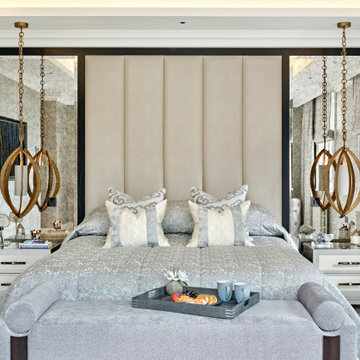
Foto di una grande camera matrimoniale design con moquette, pavimento grigio, soffitto a cassettoni e carta da parati
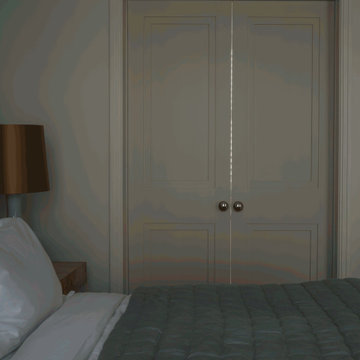
Double pocket doors to the master en-suite
Ispirazione per una grande camera matrimoniale contemporanea con pareti marroni, parquet scuro, nessun camino, pavimento marrone e soffitto a cassettoni
Ispirazione per una grande camera matrimoniale contemporanea con pareti marroni, parquet scuro, nessun camino, pavimento marrone e soffitto a cassettoni
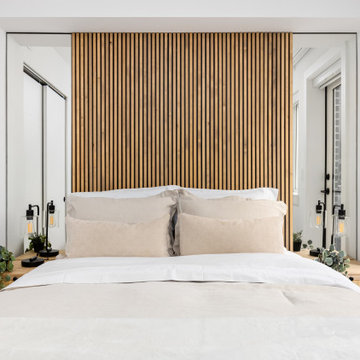
Separated from the living area, the bedroom is designed to be the coziest space in the unit. The bedroom's strategic use of mirrors on either side of the bed amplifies the available light from the window and enables the room to feel larger and brighter. An elevated bedframe allows for storage underneath.
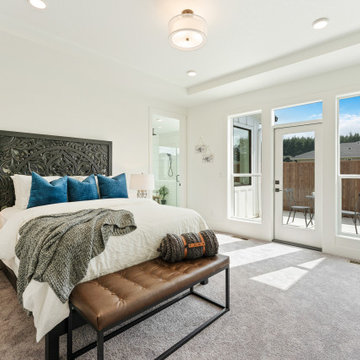
Immagine di una camera matrimoniale design di medie dimensioni con pareti bianche, moquette, pavimento grigio e soffitto a cassettoni
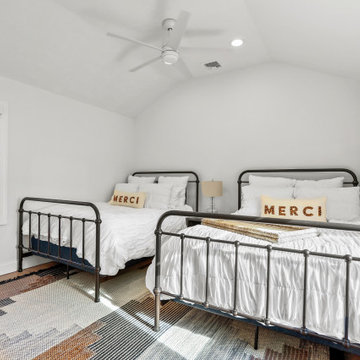
This beach house was taken down to the studs! Walls were taken down and the ceiling was taken up to the highest point it could be taken to for an expansive feeling without having to add square footage. Floors were totally renovated using an engineered hardwood light plank material, durable for sand, sun and water. The bathrooms were fully renovated and a stall shower was added to the 2nd bathroom. A pocket door allowed for space to be freed up to add a washer and dryer to the main floor. The kitchen was extended by closing up the stairs leading down to a crawl space basement (access remained outside) for an expansive kitchen with a huge kitchen island for entertaining. Light finishes and colorful blue furnishings and artwork made this space pop but versatile for the decor that was chosen. This beach house was a true dream come true and shows the absolute potential a space can have.
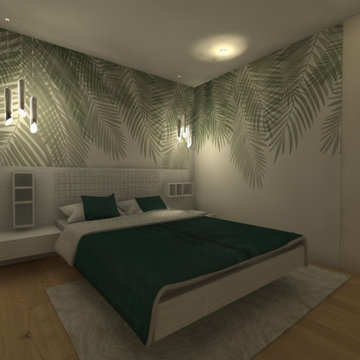
Ispirazione per una grande camera matrimoniale contemporanea con pareti bianche, parquet chiaro, soffitto a cassettoni e carta da parati
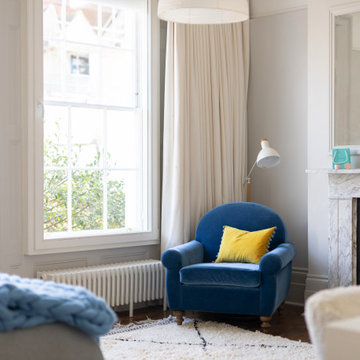
Ispirazione per una grande camera da letto contemporanea con pareti multicolore, parquet scuro, camino classico, cornice del camino in pietra, pavimento marrone, soffitto a cassettoni e carta da parati
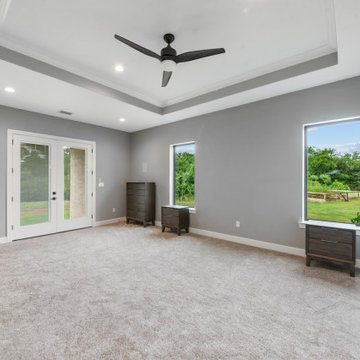
This home is the American Dream! How perfect that we get to celebrate it on the 4th of July weekend ?? 4,104 Total AC SQFT with 4 bedrooms, 4 bathrooms and 4-car garages with a Rustic Contemporary Multi-Generational Design.
This home has 2 primary suites on either end of the home with their own 5-piece bathrooms, walk-in closets and outdoor sitting areas for the most privacy. Some of the additional multi-generation features include: large kitchen & pantry with added cabinet space, the elder's suite includes sitting area, built in desk, ADA bathroom, large storage space and private lanai.
Raised study with Murphy bed, In-home theater with snack and drink station, laundry room with custom dog shower and workshop with bathroom all make their dreams complete! Everything in this home has a place and a purpose: the family, guests, and even the puppies!
.
.
.
#salcedohomes #multigenerational #multigenerationalliving #multigeneration #multigenerationhome #nextgeneration #nextgenerationhomes #motherinlawsuite #builder #customhomebuilder #buildnew #newconstruction #newconstructionhomes #dfwhomes #dfwbuilder #familybusiness #family #gatesatwatersedge #oakpointbuilder #littleelmbuilder #texasbuilder #faithfamilyandbeautifulhomes #2020focus
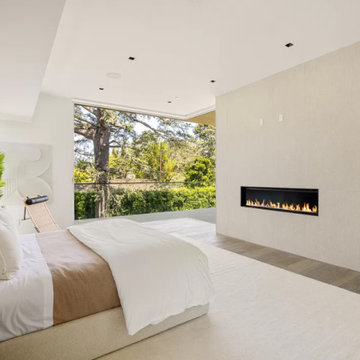
Over garage ADU, Studio with kitchen and dinette
Foto di una piccola camera da letto stile loft minimal con pareti bianche, parquet scuro, nessun camino, pavimento marrone e soffitto a cassettoni
Foto di una piccola camera da letto stile loft minimal con pareti bianche, parquet scuro, nessun camino, pavimento marrone e soffitto a cassettoni
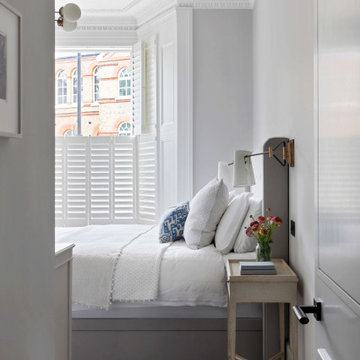
Another view of the principal bedroom in our project in Maida Vale, London. The carousel reveals the bespoke wardrobe design and the work undertaken on the rotten window frame.
We wanted to keep the original period features which involved replacing all the wooden panelling and matching sections of the elaborate original coving. The soft off-whites and grey upholstered headboard provide a peaceful calm to the room.
The wall lights, with there gold and dark bronze, look slightly vintage with a timeless elegance. The ceiling pendant adds a modern twist and the bespoke wardrobes go all the wall to the ceiling, with the new coving wrapped around the units.
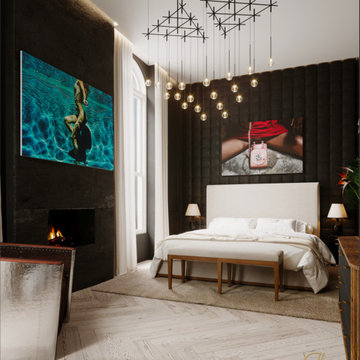
In this elegant masculine bedroom, my intention was to create a super comfortable environment within these penetrating dark walls. This intimate setting composed of strong elements like metal, fire and leather is harmonized by softer ones like the representation of the female figure, plants, as well as plush textures.
The homeowner had a vision of a sultry and moody ambiance. He desired a space that is both inviting and mysterious, with bold colors and luxurious textures. We added dramatic light fixtures to create shadows and highlight certain features of the room. The result is a space that is both seductive and sophisticated.
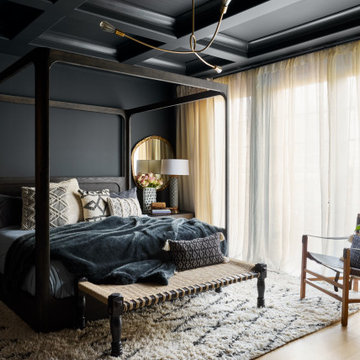
Immagine di una camera da letto design con pareti nere, parquet chiaro, pavimento beige e soffitto a cassettoni
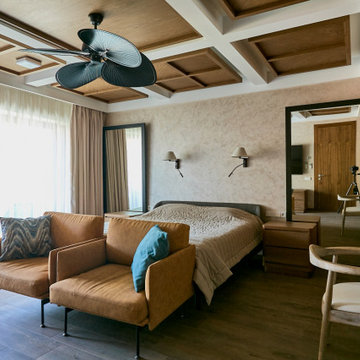
Ispirazione per una grande camera degli ospiti minimal con pareti beige, pavimento in gres porcellanato, soffitto a cassettoni, soffitto ribassato e soffitto in legno
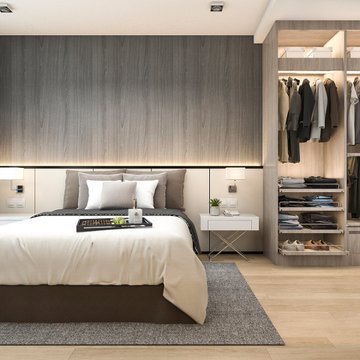
Clean Bedroom Design with simple colors and lighting, plenty of storage, bamboo flooring.
Idee per una piccola camera da letto stile loft minimal con pareti grigie, pavimento in bambù, nessun camino, cornice del camino in perlinato, pavimento beige, soffitto a cassettoni e pannellatura
Idee per una piccola camera da letto stile loft minimal con pareti grigie, pavimento in bambù, nessun camino, cornice del camino in perlinato, pavimento beige, soffitto a cassettoni e pannellatura
Camere da Letto contemporanee con soffitto a cassettoni - Foto e idee per arredare
1
