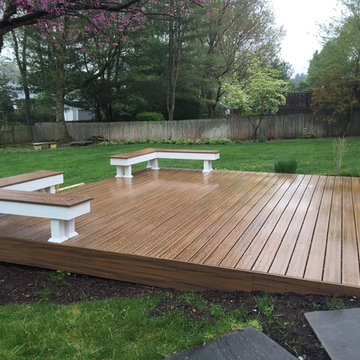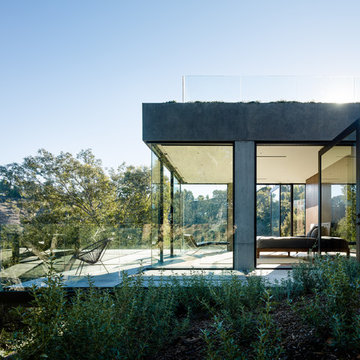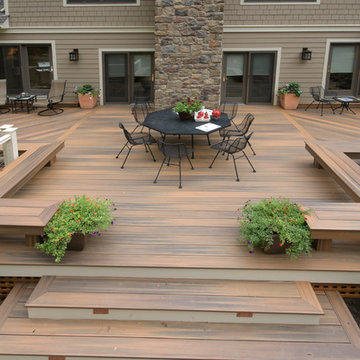Terrazze moderne - Foto e idee
Filtra anche per:
Budget
Ordina per:Popolari oggi
1 - 20 di 36.813 foto
1 di 3
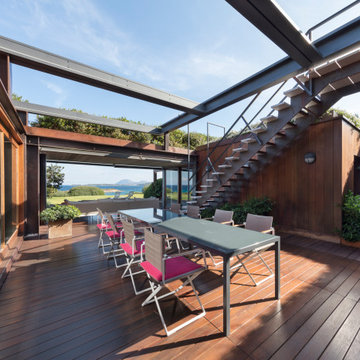
Facing the sea in Costa Smeralda, this private SPA is part of the huge project of reunification of 5 distinct properties into a single integrated work, designed for the use of a large extended family and their guests.
The inner patio is an area of total privacy hidden from outside view. It welcomes 4 emotional showers with different jets, hot and cold water tubs, a Kneipp path, and behind a screen in iroko planks there is the massage bed with Vichy shower.
Trova il professionista locale adatto per il tuo progetto

This space is perfect for entertaining! When the owners originally moved in, this deck was not here. There were several steps down from the kitchen door, and the stone slabs were a toe-stubbing minefield.
We added the deck and designed it perfectly for entertaining. Since we had several large pine trees removed from the property, we increased sun exposure creating a need for more shade. We had this awning custom made by PJ Canvas in Santa Rosa, CA. The awning tucks neatly under the roof of the house during the rainy months.

We converted an underused back yard into a modern outdoor living space. A cedar soaking tub exists for year-round use, and a fire pit, outdoor shower, and dining area with fountain complete the functions. A bright tiled planter anchors an otherwise neutral space. The decking is ipe hardwood, the fence is stained cedar, and cast concrete with gravel adds texture at the fire pit. Photos copyright Laurie Black Photography.
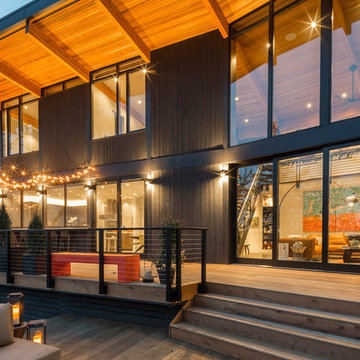
Deck
Built Photo
Ispirazione per una grande terrazza minimalista dietro casa con nessuna copertura
Ispirazione per una grande terrazza minimalista dietro casa con nessuna copertura

Ammirato Construction's use of K2's Pacific Ashlar thin veneer, is beautifully displayed on many of the walls of this property.
Esempio di una grande terrazza minimalista dietro casa con una pergola
Esempio di una grande terrazza minimalista dietro casa con una pergola
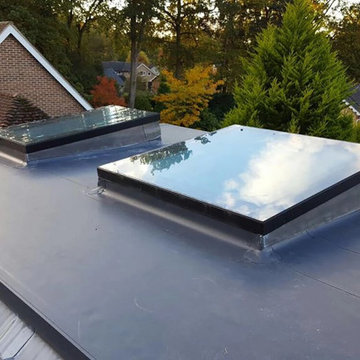
FLAT ROOF CONVERSION LONDON
London Roof Gardens offers top-notch services to enhance outdoor living spaces.
London Roof Gardens based in the vibrant area of London Notting Hill, specializing in transforming flat roofs using the innovative Sika flat roofing system and composite decking. With expertise in designing roof terraces and balconies, London Roof Gardens offers top-notch services to enhance outdoor living spaces. Whether it’s converting a deteriorated felt roof or creating a stunning rooftop oasis, this professional is dedicated to delivering high-quality results.
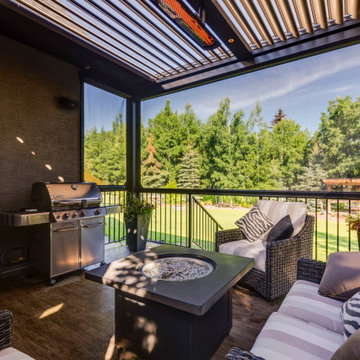
South of Calgary custom made adjustable StruXure pergola in Black with louvered roof system with recessed LED pot lights, electric heater and privacy, wind-blocking Phantom Screens.
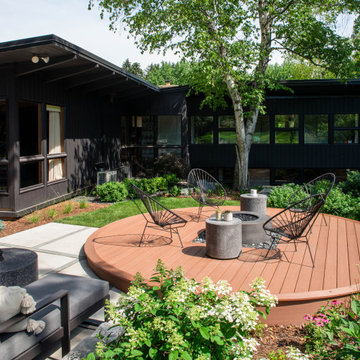
The circular composite deck has a cutout filled with beach pebbles for the gas fire feature.
Renn Kuhnen Photography
Immagine di una terrazza moderna di medie dimensioni, dietro casa e a piano terra
Immagine di una terrazza moderna di medie dimensioni, dietro casa e a piano terra
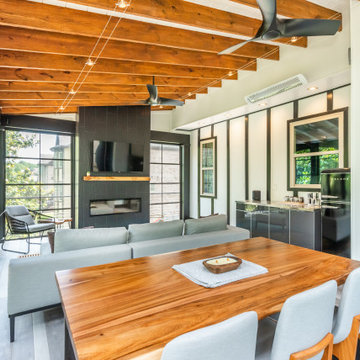
Convert the existing deck to a new indoor / outdoor space with retractable EZ Breeze windows for full enclosure, cable railing system for minimal view obstruction and space saving spiral staircase, fireplace for ambiance and cooler nights with LVP floor for worry and bug free entertainment
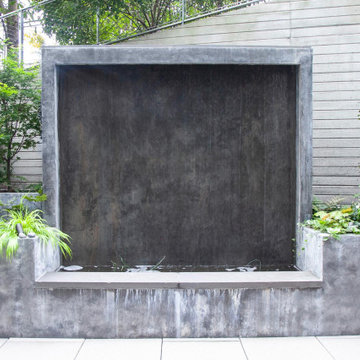
Esempio di una terrazza minimalista di medie dimensioni, dietro casa e a piano terra con fontane, nessuna copertura e parapetto in legno

Open and screened porches are strategically located to allow pleasant outdoor use at any time of day, particular season or, if necessary, insect challenge. Dramatic cantilevers allow the porches to extend into the site’s beautiful mixed hardwood tree canopy.
Essential client goals were a sustainable low-maintenance house, primarily single floor living, orientation to views, natural light to interiors, establishment of individual privacy, creation of a formal outdoor space for gardening, incorporation of a full workshop for cars, generous indoor and outdoor social space for guests and parties.
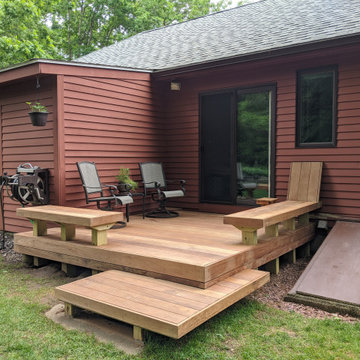
Close up of the smaller deck.
Idee per una grande terrazza minimalista dietro casa e a piano terra con parapetto in legno
Idee per una grande terrazza minimalista dietro casa e a piano terra con parapetto in legno
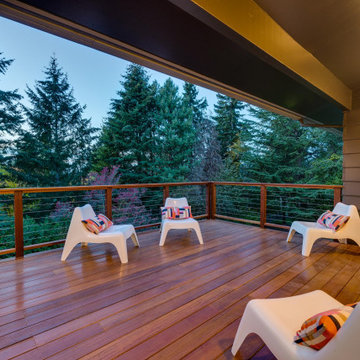
Outdoor deck off the dining/kitchen area
Ispirazione per un'ampia terrazza moderna dietro casa con parapetto in cavi
Ispirazione per un'ampia terrazza moderna dietro casa con parapetto in cavi
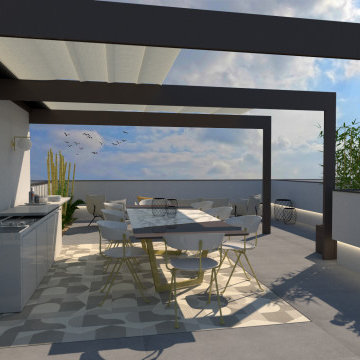
Idee per una terrazza moderna di medie dimensioni, sul tetto e sul tetto con una pergola e parapetto in materiali misti
Terrazze moderne - Foto e idee
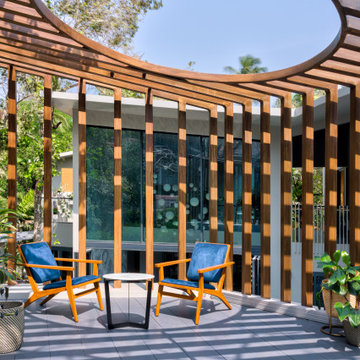
Observatory – Master Bedroom :
Designed like an observatory, the louvered terrace with its circular openings is meant to view the moonlight in the night while also creating a semi-shaded space to enjoy the play of light and shadow in the sunny afternoons. Accessed through a soft curved staircase from the master bedroom and from the bridge over the water, the walk to the observatory is an experience in itself.
1

