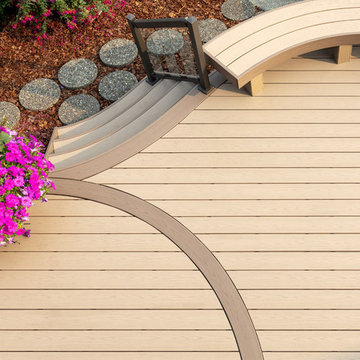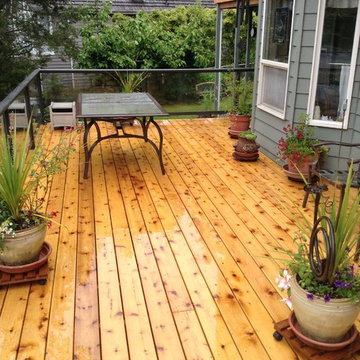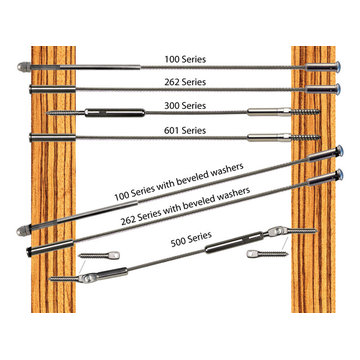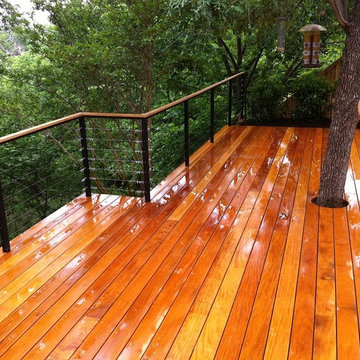Terrazze moderne arancioni - Foto e idee
Filtra anche per:
Budget
Ordina per:Popolari oggi
1 - 20 di 656 foto
1 di 3

Architect: Alterstudio Architecture
Photography: Casey Dunn
Named 2013 Project of the Year in Builder Magazine's Builder's Choice Awards!
Esempio di una grande terrazza minimalista sul tetto e sul tetto con nessuna copertura
Esempio di una grande terrazza minimalista sul tetto e sul tetto con nessuna copertura
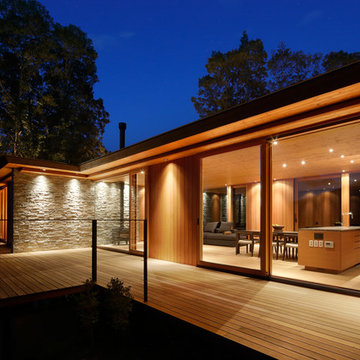
Ispirazione per una terrazza minimalista nel cortile laterale con nessuna copertura e con illuminazione
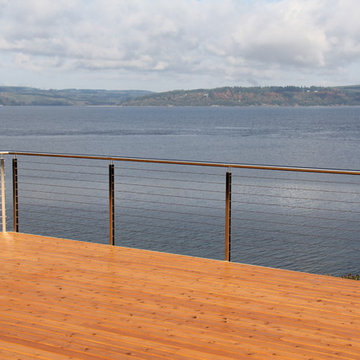
Allan Wodenscheck
Esempio di una grande terrazza moderna dietro casa con nessuna copertura
Esempio di una grande terrazza moderna dietro casa con nessuna copertura
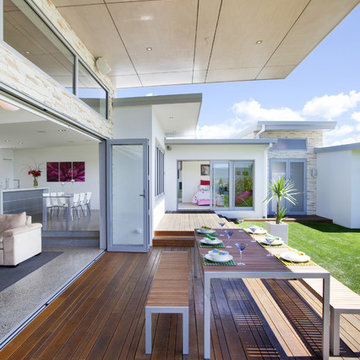
Foto di una terrazza moderna con un tetto a sbalzo e con illuminazione
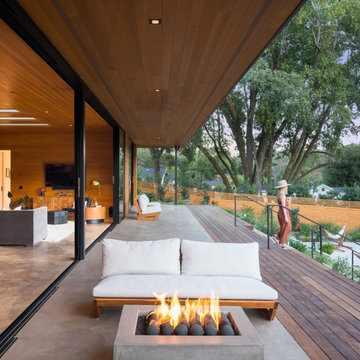
Esempio di una terrazza moderna di medie dimensioni e dietro casa con un focolare
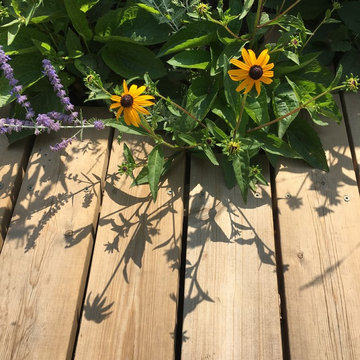
Détail des vivaces - Rudbeckia et Perovskia
Foto di una grande terrazza moderna sul tetto con un giardino in vaso e una pergola
Foto di una grande terrazza moderna sul tetto con un giardino in vaso e una pergola
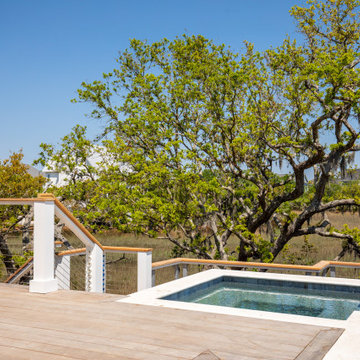
Foto di una terrazza minimalista dietro casa con un tetto a sbalzo e parapetto in cavi
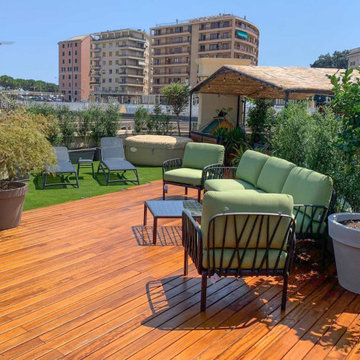
Progettazione di un terrazzo a Genova. La superficie è stata rinnovata grazie all'utilizzo di prato sintetico di qualità e parquet da esterno.
In prossimità del solarium abbiamo inserito una mini spa
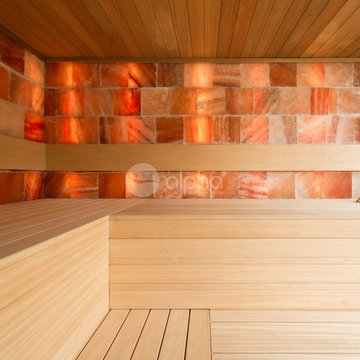
Alpha Wellness Sensations is the world's leading manufacturer of custom saunas, luxury infrared cabins, professional steam rooms, immersive salt caves, built-in ice chambers and experience showers for residential and commercial clients.
Our company is the dominating custom wellness provider in Europe for more than 35 years. All of our products are fabricated in Europe, 100% hand-crafted and fully compliant with EU’s rigorous product safety standards. We use only certified wood suppliers and have our own research & engineering facility where we developed our proprietary heating mediums. We keep our wood organically clean and never use in production any glues, polishers, pesticides, sealers or preservatives.
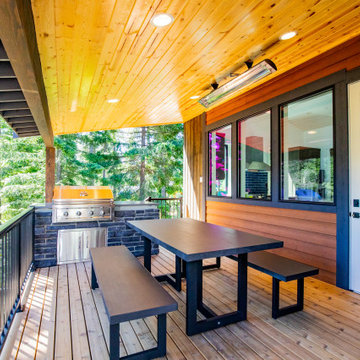
Deck cedar pine soffit
Esempio di una terrazza minimalista di medie dimensioni, dietro casa e al primo piano con un tetto a sbalzo e parapetto in metallo
Esempio di una terrazza minimalista di medie dimensioni, dietro casa e al primo piano con un tetto a sbalzo e parapetto in metallo
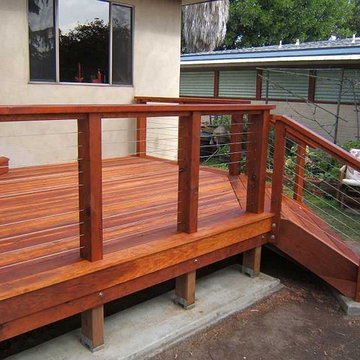
Stainless steel cable railing infill by Ultra-tec® is used on this deck with wood posts.
Preserve the view with Ultra-tec®.
Foto di una terrazza moderna
Foto di una terrazza moderna
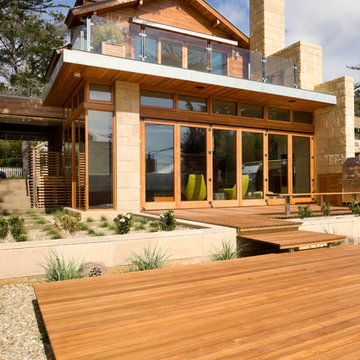
Copyright © 2010 Misha Bruk. All Rights Reserved.
Immagine di una piccola terrazza minimalista dietro casa con nessuna copertura
Immagine di una piccola terrazza minimalista dietro casa con nessuna copertura
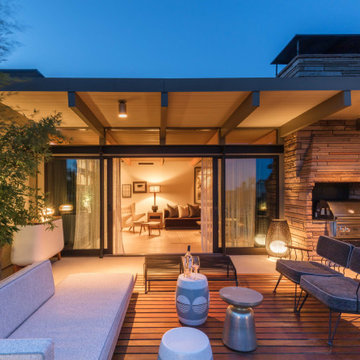
Originally built in 1955, this modest penthouse apartment typified the small, separated living spaces of its era. The design challenge was how to create a home that reflected contemporary taste and the client’s desire for an environment rich in materials and textures. The keys to updating the space were threefold: break down the existing divisions between rooms; emphasize the connection to the adjoining 850-square-foot terrace; and establish an overarching visual harmony for the home through the use of simple, elegant materials.
The renovation preserves and enhances the home’s mid-century roots while bringing the design into the 21st century—appropriate given the apartment’s location just a few blocks from the fairgrounds of the 1962 World’s Fair.
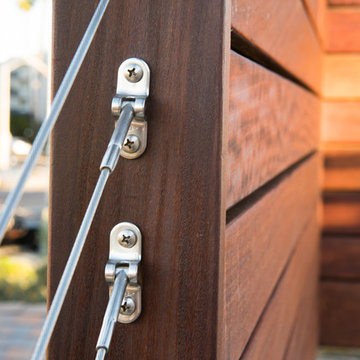
Custom surface mounted hardware for IPE Privacy Wall
Ispirazione per una terrazza minimalista di medie dimensioni e sul tetto con un focolare e una pergola
Ispirazione per una terrazza minimalista di medie dimensioni e sul tetto con un focolare e una pergola
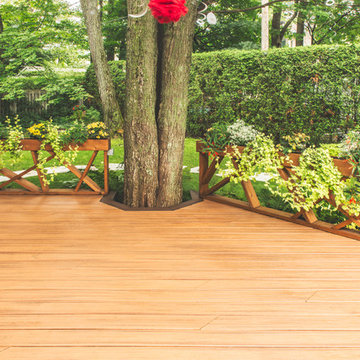
Pour le patio et la véranda de cette résidence de Ste-Therese, le mandat était clair; un patio pour recevoir une trentaine de personnes + une véranda sur mesure avec une structure en bois massif apparent et un design qui s’harmonise avec la maison et l’environnement. Design du patio et de la véranda par Louis Philippe Lord pour PurPatio.ca. La structure de la terrasse et de la véranda est supportée par 25 pieux vissés, ce qui assure une construction solide et durable. Le plancher en composite Trex couleur Tiki Torch avec accents et fascia Spiced Rum ne demande pas d’entretien et est garantie pour 25ans. Un corridor couvert permet un accès protégé des intempéries à partir du salon et de la cuisine. La structure de la véranda est impressionnante avec ses colonnes de 8po x 8po ainsi que des poutres en pin surdimensionné de 8po x 12po, le tout supporté par des étriers en acier encré avec des tire-fond en acier inox. Quel plaisir de pouvoir siroter un café au petit matin tout en contemplant la piscine en contre bas. Des boites à fleurs originales en cèdre rouge complètent l’aménagement.
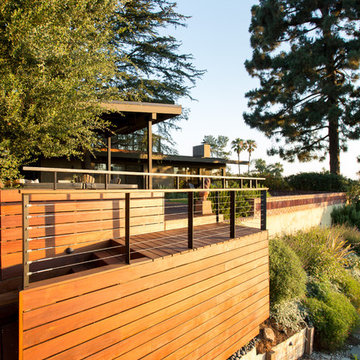
Deck and access to hillside at rear of property at sunrise.
Photo by Clark Dugger
Immagine di una grande terrazza moderna dietro casa
Immagine di una grande terrazza moderna dietro casa
Terrazze moderne arancioni - Foto e idee
1
