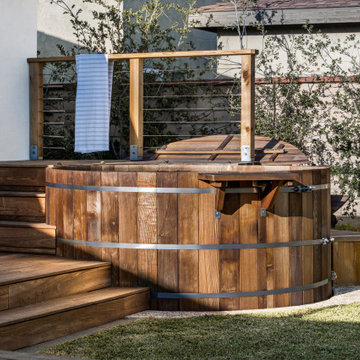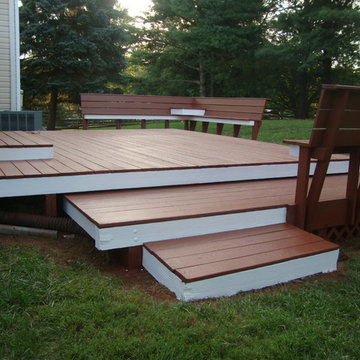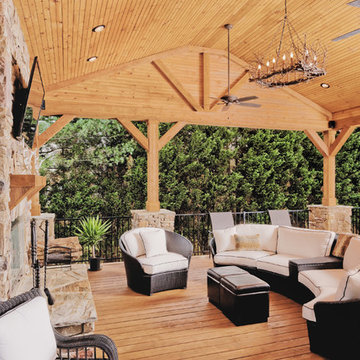Terrazze american style - Foto e idee
Filtra anche per:
Budget
Ordina per:Popolari oggi
1 - 20 di 10.229 foto
1 di 2

Foto di una grande terrazza american style dietro casa con un focolare e nessuna copertura
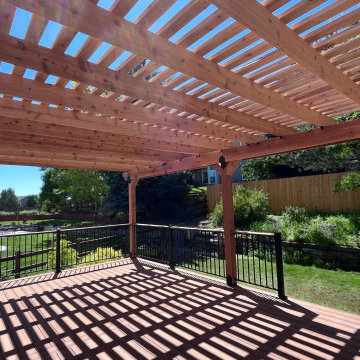
This image showcases a beautiful custom-built cedar pergola attached to a home in Colorado, expertly crafted by Freedom Contractors. The pergola’s natural wood structure casts an elegant pattern of shadows onto the brand new composite decking below, offering a perfect blend of aesthetics and durability. The decking’s rich color complements the warm tones of the cedar, creating an inviting outdoor space that promises low maintenance and high enjoyment. The pergola seamlessly integrates with the home’s architecture, while the surrounding lush garden and the sturdy black railing ensure safety and privacy. This outdoor addition by Freedom Contractors not only enhances the home's charm but also serves as a testament to their dedication to quality and craftsmanship.
Trova il professionista locale adatto per il tuo progetto
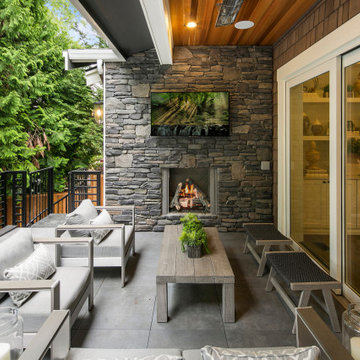
Outdoor covered deck features grilling station, gas fireplace, outdoor tv and ceiling heaters.
Ispirazione per una grande terrazza stile americano dietro casa con un caminetto e un tetto a sbalzo
Ispirazione per una grande terrazza stile americano dietro casa con un caminetto e un tetto a sbalzo
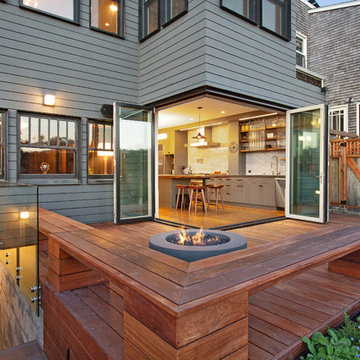
Philip Rossington
Rossington Architecture
Photography by Open Home Photography
Contemporary Clad Zero Post Folding System
Esempio di una terrazza stile americano
Esempio di una terrazza stile americano
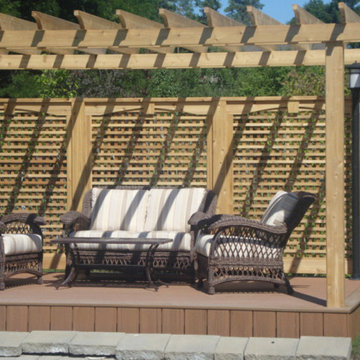
Beautiful deck with cedar lattice privacy screen and pergola. On top of a TREX deck.
Immagine di una terrazza american style di medie dimensioni e dietro casa con una pergola
Immagine di una terrazza american style di medie dimensioni e dietro casa con una pergola
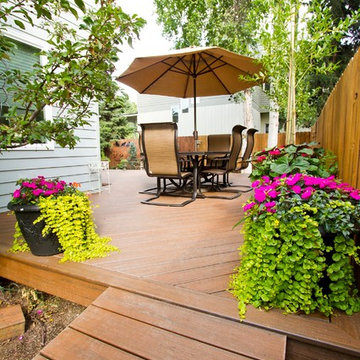
View of ramp and back deck. Ramp creates a subtle rise that links the back deck to the adjacent walkway and leads to the back living area.
Ispirazione per una terrazza stile americano di medie dimensioni
Ispirazione per una terrazza stile americano di medie dimensioni
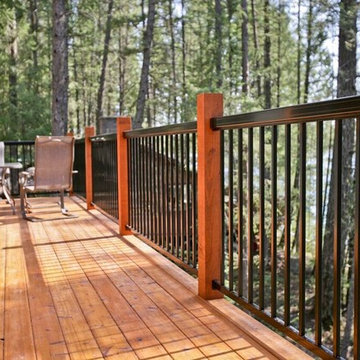
Regal railings, 5 x 5 fir newel, 6" cedar decking boards
Idee per una terrazza stile americano di medie dimensioni e dietro casa con nessuna copertura
Idee per una terrazza stile americano di medie dimensioni e dietro casa con nessuna copertura
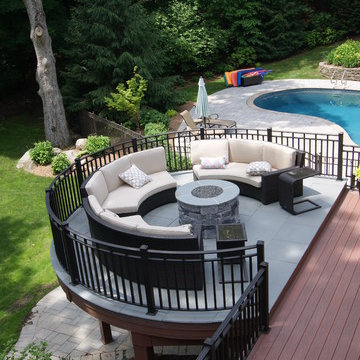
Franklin Lakes NJ. Outdoor Great room with covered structure. A granite topped wet bar under the tv on the mahogany paneled wall. This fantastic room with a tigerwood cieling and Ipe columns has two built in heaters in the cieling to take the chill off while watching football on a crisp fall afternoon or dining at night. In the first picture you can see the gas fire feature built into the round circular bluestone area of the deck. A perfect gathering place under the stars. This is so much more than a deck it is year round outdoor living.
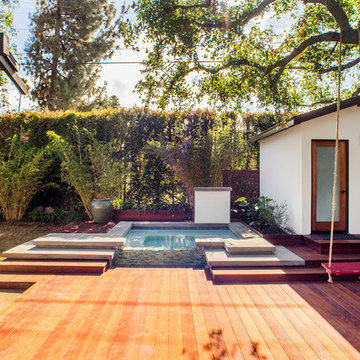
Modern Spa and pool house bathroom
Ispirazione per una grande terrazza american style
Ispirazione per una grande terrazza american style
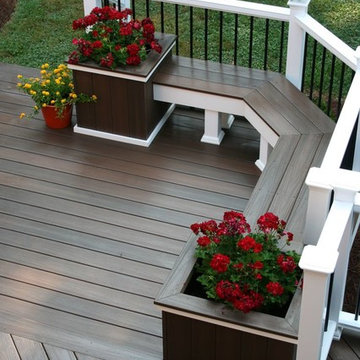
Fiberon ProTect Advantage Composite Decking in Chestnut and Horizon Railing built in Salisbury, North Carolina by Deckscapes (Pineville, North Carolina).
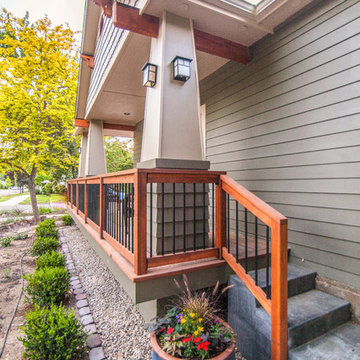
Staying true to the Arts & Crafts style of the neighborhood, this front porch addition relocated the front door and created an outdoor entertaining space.
Austin Williams Photography www.facebook.com/awmassmediallc
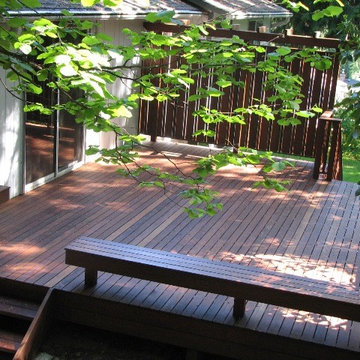
Sometimes you seek a beautiful space where you can commune with the outdoors but still feel at home. This Sammamish client has a gorgeous backyard that needed a new deck in order to take full advantage of summer. The space, while beautiful, also required a design that would maintain privacy from nearby neighbors. This deck, complete with a privacy screen was the perfect solution for their family. We love the look that the ipe wood provided!
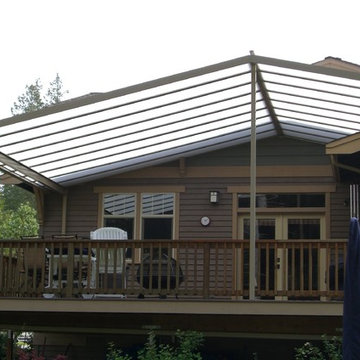
This custom gable style patio cover had to be built in a off set manor to accommodate the craftsman style of home. the panels are solar cool white and the aluminum frame was powder coated a custom color to match the exterior trim color of the house. Photo by Doug Woodside, Decks and Patio Covers
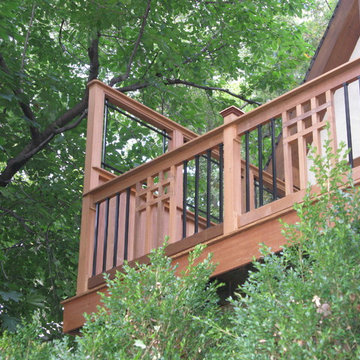
This classically inspired mission design built in Ipe with its privacy walls the picture frame the view over looking Beautiful Lake Mohawk won NADRA NJ Deck of the year 2010 was designed and built by Deck Remodelers.com 973.729.2125
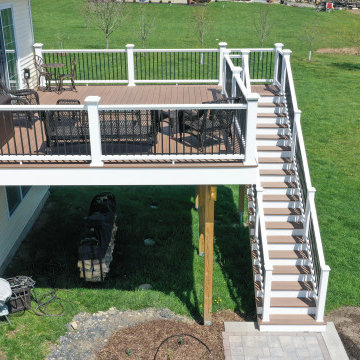
Immagine di una terrazza american style di medie dimensioni, dietro casa e al primo piano con un parasole e parapetto in materiali misti
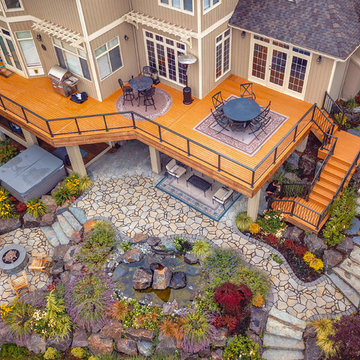
Second level cedar deck with aluminum railing and beautiful landscaping. This project has an under deck ceiling under a portion of the deck to keep it dry year-round. This project also includes a fire pit and hot tub.
Terrazze american style - Foto e idee
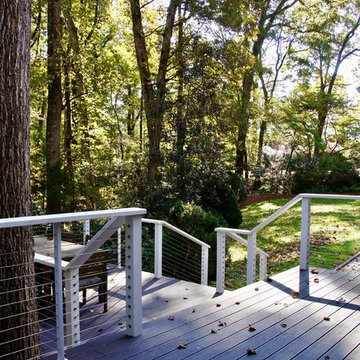
Photography by Sophie Piesse
Esempio di una terrazza stile americano di medie dimensioni e dietro casa
Esempio di una terrazza stile americano di medie dimensioni e dietro casa
1
