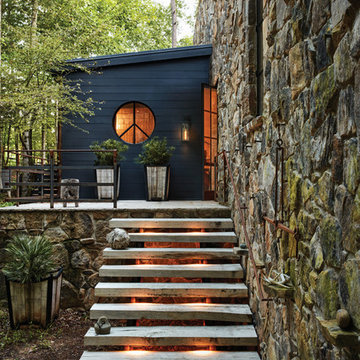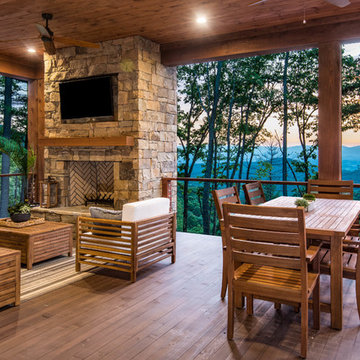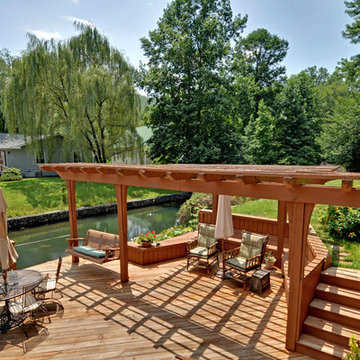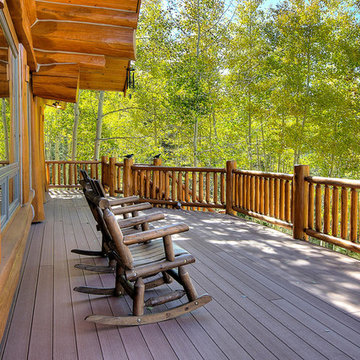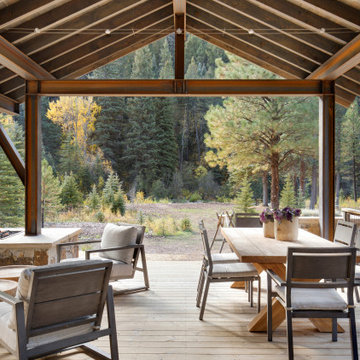Terrazze rustiche - Foto e idee
Filtra anche per:
Budget
Ordina per:Popolari oggi
1 - 20 di 8.150 foto
1 di 2
Trova il professionista locale adatto per il tuo progetto
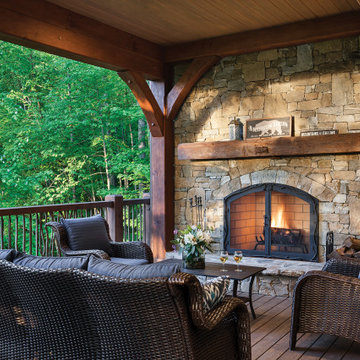
Produced by: PrecisionCraft Log & Timber Homes. Image Copyright: Roger Wade Studios
Esempio di una terrazza rustica con un caminetto e un tetto a sbalzo
Esempio di una terrazza rustica con un caminetto e un tetto a sbalzo
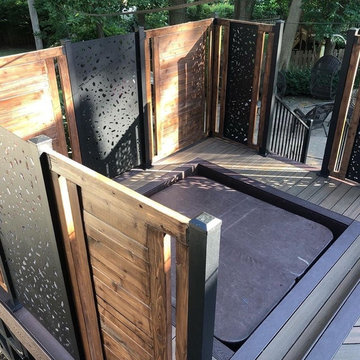
The homeowner wanted to create an enclosure around their built-in hot tub to add some privacy. The contractor, Husker Decks, designed a privacy wall with alternating materials. The aluminum privacy screen in 'River Rock' mixed with a horizontal wood wall in a rich stain blend to create a privacy wall that blends perfectly into the homeowner's backyard space and style.
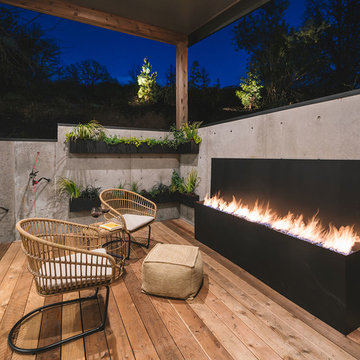
Outdoor patio with gas fireplace that lives right off the kitchen. Perfect for hosting or being outside privately, as it's secluded from neighbors. Wood floors, cement walls with a cover.
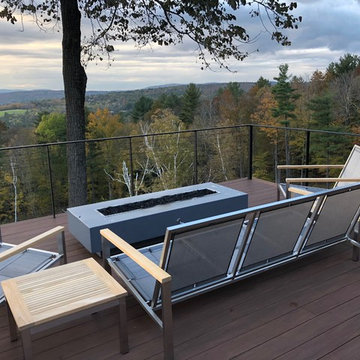
Mountain view from the deck looking through Keuka Studios blackened cables and fittings.
Railings by Keuka studios
Ispirazione per una grande terrazza rustica sul tetto con un caminetto e nessuna copertura
Ispirazione per una grande terrazza rustica sul tetto con un caminetto e nessuna copertura
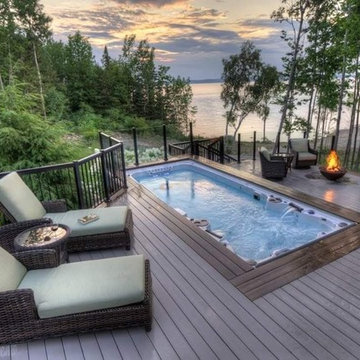
Ispirazione per una grande terrazza rustica dietro casa con un focolare e nessuna copertura
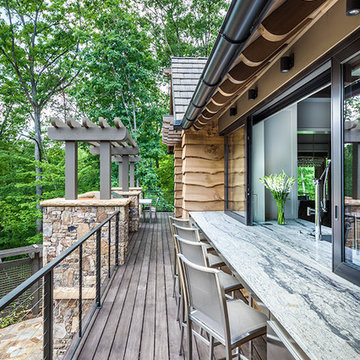
This lovely outdoor deck space makes use of the kitchen proximity to serve as an outdoor wet bar.
Exterior | Custom home Studio of LS3P ASSOCIATES LTD. | Photo by Inspiro8 Studio.
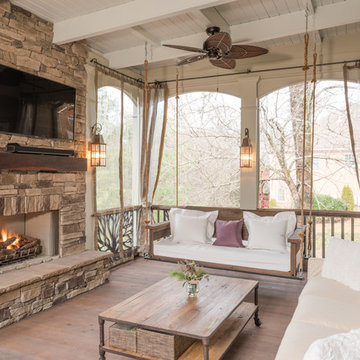
The Porch Company designed and built this porch adding our Barnwood Bedswing, All Season Curtains, Branches Railings and Barnwood mantel.
Swing available at porchco.com/products/bed-swings/
Railings available at porchco.com/products/railings/
Photo by J. Paul Moore Photography
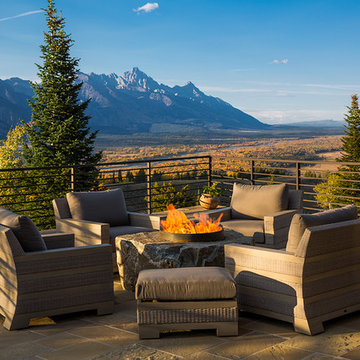
Karl Neumann Photography
Ispirazione per una grande terrazza rustica dietro casa con un focolare e nessuna copertura
Ispirazione per una grande terrazza rustica dietro casa con un focolare e nessuna copertura
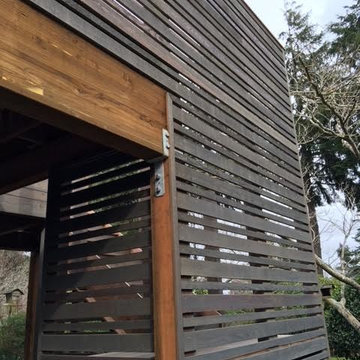
Ispirazione per una terrazza rustica di medie dimensioni e dietro casa con nessuna copertura
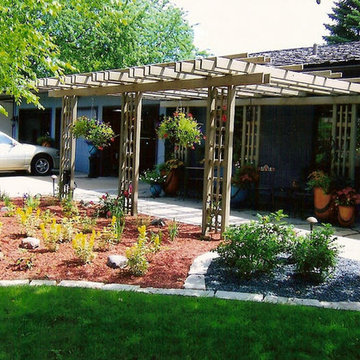
Pergolas are not just for the backyard.
Idee per una piccola terrazza rustica dietro casa con una pergola
Idee per una piccola terrazza rustica dietro casa con una pergola
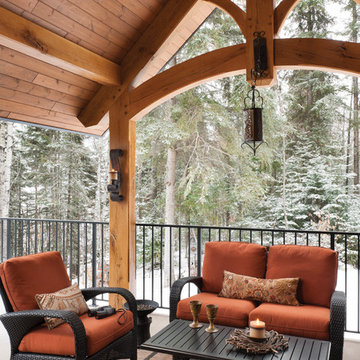
An amazing place to sit and enjoy the views of the lake. Custom lighting hangs perfectly from the traditional timber truss.
Photos: Copyright Heidi Long, Longview Studios, Inc.
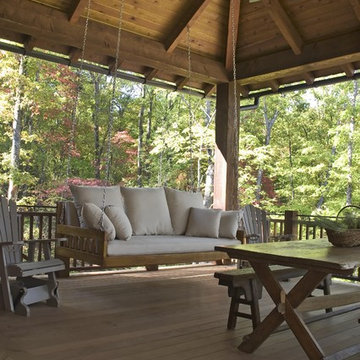
Beautiful home on Lake Keowee with English Arts and Crafts inspired details. The exterior combines stone and wavy edge siding with a cedar shake roof. Inside, heavy timber construction is accented by reclaimed heart pine floors and shiplap walls. The three-sided stone tower fireplace faces the great room, covered porch and master bedroom. Photography by Accent Photography, Greenville, SC.
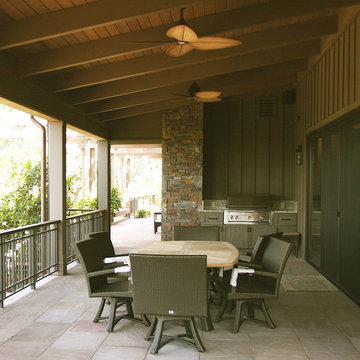
The dining porch
Idee per una terrazza stile rurale con un tetto a sbalzo
Idee per una terrazza stile rurale con un tetto a sbalzo
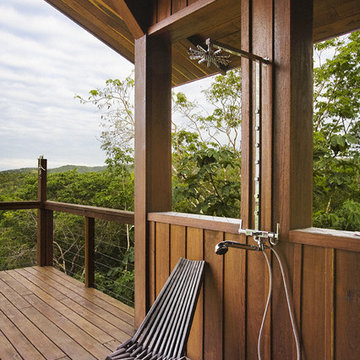
© Robert Granoff
Designed by:
Brendan J. O' Donoghue
P.O Box 129 San Ignacio
Cayo District
Belize, Central America
Web Site; odsbz.com
Terrazze rustiche - Foto e idee
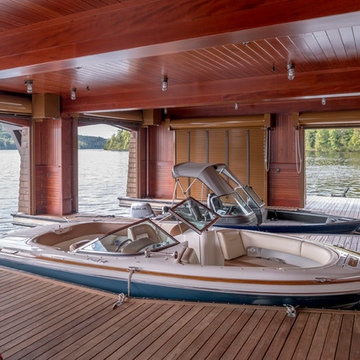
Immagine di una grande terrazza stile rurale dietro casa con un pontile e un tetto a sbalzo
1
