Terrazze rustiche - Foto e idee
Filtra anche per:
Budget
Ordina per:Popolari oggi
1 - 20 di 454 foto
1 di 3
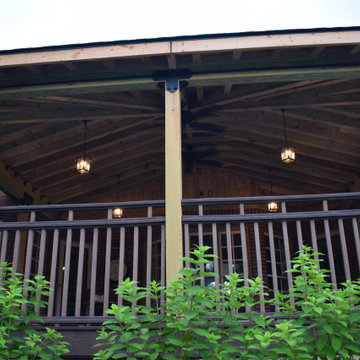
Esempio di una grande terrazza rustica dietro casa e a piano terra con un tetto a sbalzo e parapetto in materiali misti
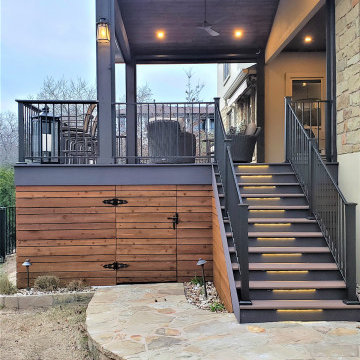
These Leander clients were looking for a big deck upgrade in a tight space. They longed for better usability of their outdoor living area by way of a dual-level, low-maintenance deck. On each level, they wished for particular accommodations and usage. A gathering area on the upper level and a hot tub on the lower. The result is a tidy Leander TX deck with room to move!
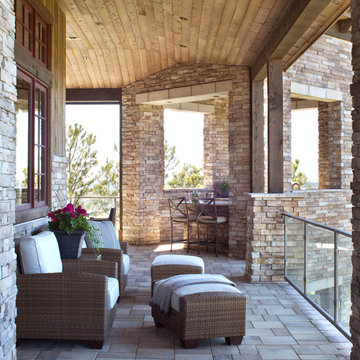
Immagine di una terrazza rustica con un tetto a sbalzo e parapetto in vetro
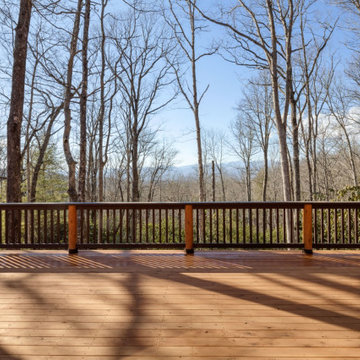
Esempio di una grande privacy sulla terrazza rustica dietro casa e al primo piano con nessuna copertura e parapetto in legno
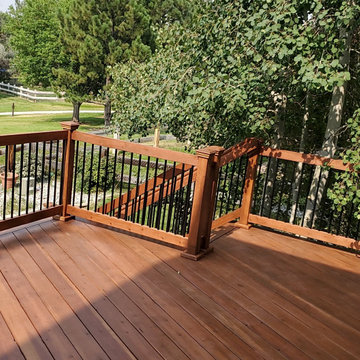
redwood deck, black metal railing, with post base and post caps, covered post piers, chocolate semi-transparent stain
Foto di una grande terrazza stile rurale dietro casa e al primo piano con nessuna copertura e parapetto in metallo
Foto di una grande terrazza stile rurale dietro casa e al primo piano con nessuna copertura e parapetto in metallo
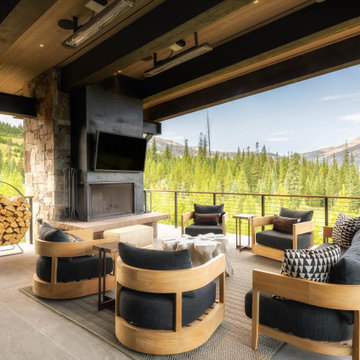
Esempio di una terrazza rustica con un caminetto, un tetto a sbalzo e parapetto in cavi
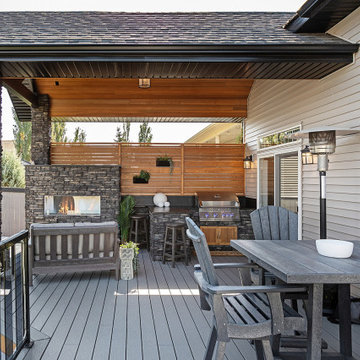
Our clients wanted to create a backyard area to hang out and entertain with some privacy and protection from the elements. The initial vision was to simply build a large roof over one side of the existing deck while providing a little privacy. It was important to them to carefully integrate the new covered deck roofline into the existing home so that it looked it was there from day one. We had our partners at Draw Design help us with the initial drawings.
As work progressed, the scope of the project morphed into something more significant. Check out the outdoor built-in barbecue and seating area complete with custom cabinets, granite countertops, and beautiful outdoor gas fireplace. Stone pillars and black metal capping completed the look giving the structure a mountain resort feel. Extensive use of red cedar finished off the high ceilings and privacy screen. Landscaping and a new hot tub were added afterwards. The end result is truly jaw-dropping!
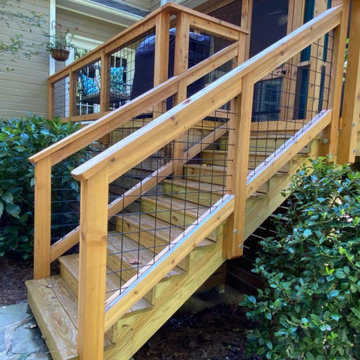
Instead of updating the deck railing infill using pressure-treated wood, the homeowners chose galvanized livestock panels. These panels are also sometimes referred to as “hog wire” panels and are an up-and-coming design element many savvy homeowners are integrating into their outdoor living spaces.
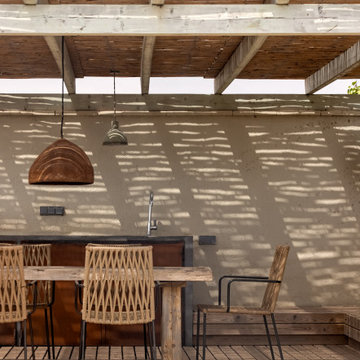
Terraza en ático
Ispirazione per una terrazza rustica di medie dimensioni, sul tetto e sul tetto con una pergola e parapetto in legno
Ispirazione per una terrazza rustica di medie dimensioni, sul tetto e sul tetto con una pergola e parapetto in legno
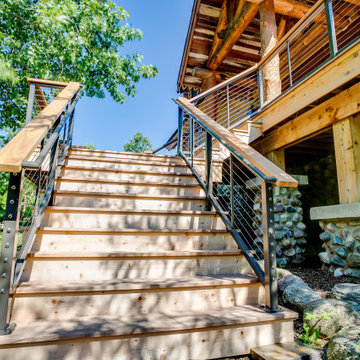
Beautifully rustic modern home gets a 2,000 sq ft deck rebuild with DesignRail® railing. Ipe cap rail, CableRail infill
Esempio di una terrazza stile rurale con parapetto in cavi
Esempio di una terrazza stile rurale con parapetto in cavi
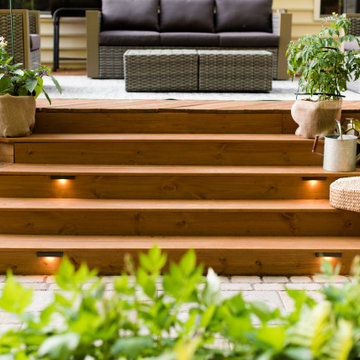
Immagine di una piccola terrazza rustica dietro casa con un giardino in vaso e parapetto in materiali misti
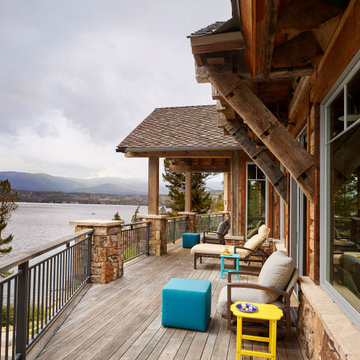
Overlooking the largest natural lake in Colorado, this deck invites you to sit back and relax. Making time stand still while watching the clouds and boats sail by, pull up a seat and enjoy.
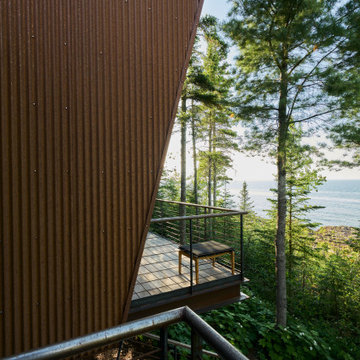
Photography by Kes Efstathiou
Idee per una terrazza stile rurale dietro casa con un tetto a sbalzo e parapetto in metallo
Idee per una terrazza stile rurale dietro casa con un tetto a sbalzo e parapetto in metallo
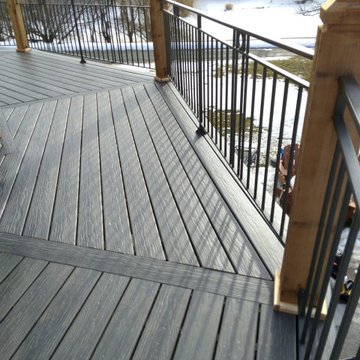
Custom Pentagonal Deck with Iron Railing and Custom Cedar Posts - Minnetrista, MN
Esempio di una grande terrazza stile rurale dietro casa e al primo piano con un caminetto, un tetto a sbalzo e parapetto in metallo
Esempio di una grande terrazza stile rurale dietro casa e al primo piano con un caminetto, un tetto a sbalzo e parapetto in metallo
![Wrap-Around Second Story Deck [Rustic]](https://st.hzcdn.com/fimgs/51411a3f001c34da_6838-w360-h360-b0-p0--.jpg)
This stunning, second-story, wrap-around deck was the perfect addition to this remote home. Nestled along the Hudson Valley of New York, this homeowner was looking to extend their living outdoors.
Built with helical pilings to keep the deck sturdy and safe through any weather for decades to come, this deck was a testament to the importance of NADRA certification and TimberTech decking materials. This deck will require very little maintenance or effort to stay in peak condition for years to come.
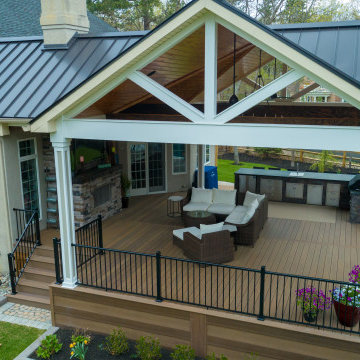
Expansive outdoor living space including fireplace, outdoor kitchen, stained wood ceiling, post and beam
Ispirazione per un'ampia terrazza stile rurale dietro casa e a piano terra con un tetto a sbalzo e parapetto in metallo
Ispirazione per un'ampia terrazza stile rurale dietro casa e a piano terra con un tetto a sbalzo e parapetto in metallo
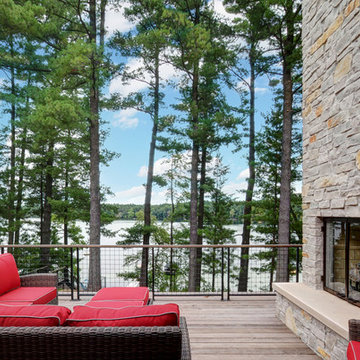
Esempio di una terrazza stile rurale con un caminetto, nessuna copertura e parapetto in metallo
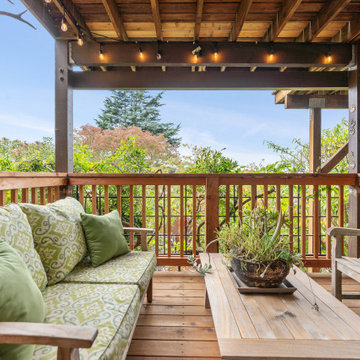
Idee per una grande terrazza stile rurale dietro casa e al primo piano con nessuna copertura e parapetto in legno
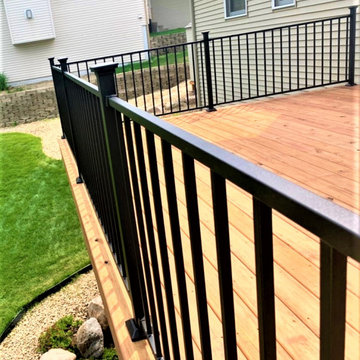
Components of this decking project included KDAT brown treated pine and a Fortress® steel railing.
Ispirazione per una terrazza stile rurale di medie dimensioni, dietro casa e al primo piano con nessuna copertura e parapetto in metallo
Ispirazione per una terrazza stile rurale di medie dimensioni, dietro casa e al primo piano con nessuna copertura e parapetto in metallo
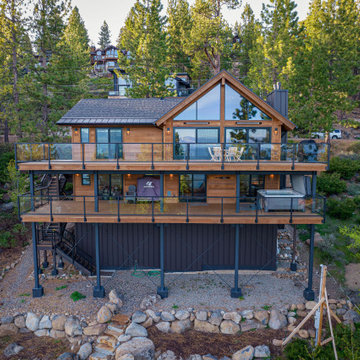
Lake Tahoe home featuring DesignRail® aluminum railing with tempered glass panel infill and aluminum pickets. Railing fascia mounted to the deck.
Ispirazione per una grande terrazza stile rurale con parapetto in vetro
Ispirazione per una grande terrazza stile rurale con parapetto in vetro
Terrazze rustiche - Foto e idee
1