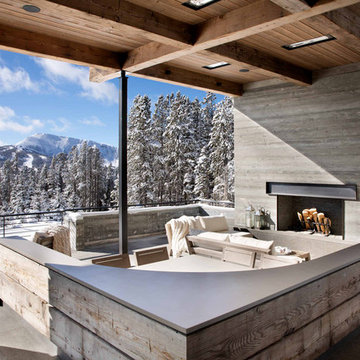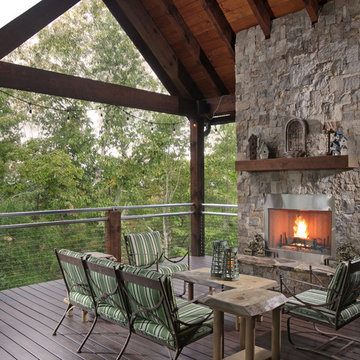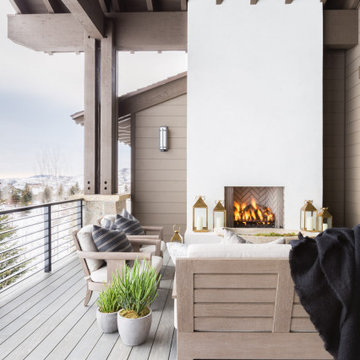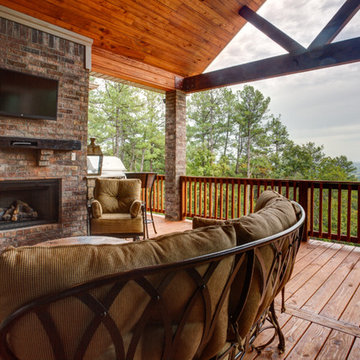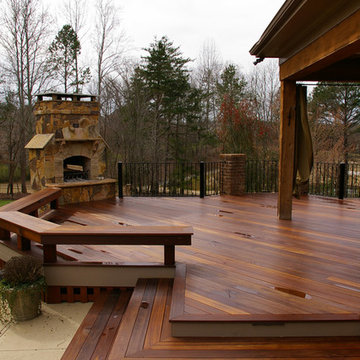Terrazza
Filtra anche per:
Budget
Ordina per:Popolari oggi
1 - 20 di 1.103 foto
1 di 3
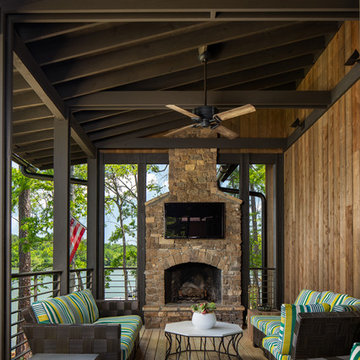
Deck in Luxury lake home on Lake Martin in Alexander City Alabama photographed for Birmingham Magazine, Krumdieck Architecture, and Russell Lands by Birmingham Alabama based architectural and interiors photographer Tommy Daspit.
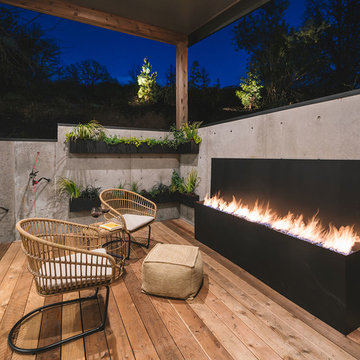
Outdoor patio with gas fireplace that lives right off the kitchen. Perfect for hosting or being outside privately, as it's secluded from neighbors. Wood floors, cement walls with a cover.
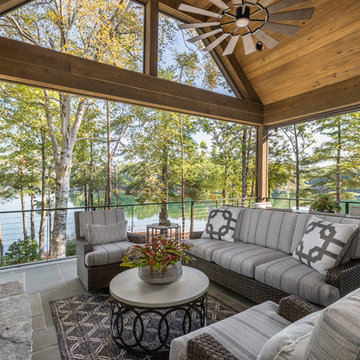
Inspiro 8
Ispirazione per una terrazza stile rurale con un caminetto, un tetto a sbalzo e parapetto in cavi
Ispirazione per una terrazza stile rurale con un caminetto, un tetto a sbalzo e parapetto in cavi
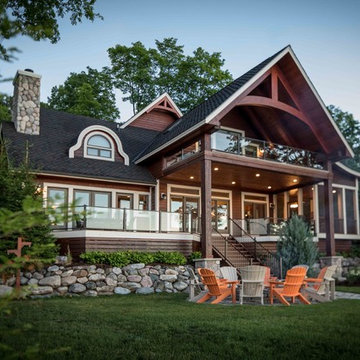
We were hired to add space to their cottage while still maintaining the current architectural style. We enlarged the home's living area, created a larger mudroom off the garage entry, enlarged the screen porch and created a covered porch off the dining room and the existing deck was also enlarged. On the second level, we added an additional bunk room, bathroom, and new access to the bonus room above the garage. The exterior was also embellished with timber beams and brackets as well as a stunning new balcony off the master bedroom. Trim details and new staining completed the look.
- Jacqueline Southby Photography
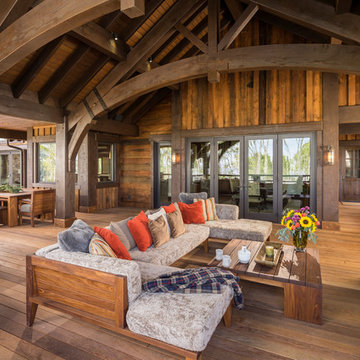
Esempio di una grande terrazza rustica dietro casa con un focolare e un tetto a sbalzo
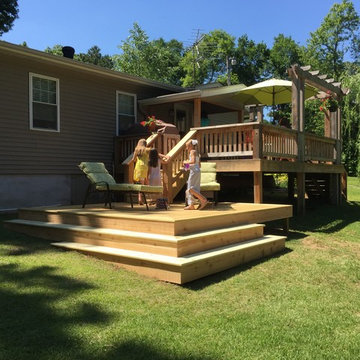
Idee per una terrazza stile rurale di medie dimensioni e dietro casa con un tetto a sbalzo
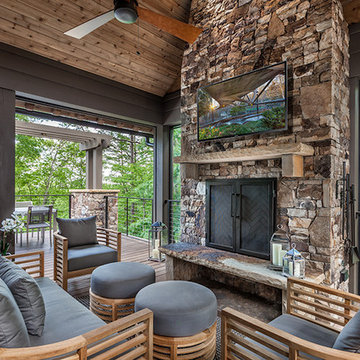
Deck | Custom home Studio of LS3P ASSOCIATES LTD. | Photo by Inspiro8 Studio.
Immagine di una grande terrazza stile rurale nel cortile laterale con un focolare e un tetto a sbalzo
Immagine di una grande terrazza stile rurale nel cortile laterale con un focolare e un tetto a sbalzo
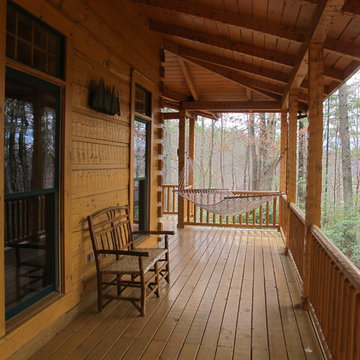
Jeanne Morcom
Foto di una terrazza stile rurale di medie dimensioni e dietro casa con un tetto a sbalzo
Foto di una terrazza stile rurale di medie dimensioni e dietro casa con un tetto a sbalzo
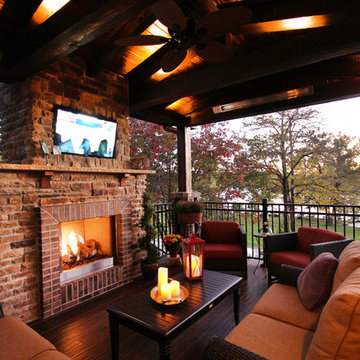
Lindsey Denny
Immagine di una grande terrazza stile rurale dietro casa con un focolare e un tetto a sbalzo
Immagine di una grande terrazza stile rurale dietro casa con un focolare e un tetto a sbalzo
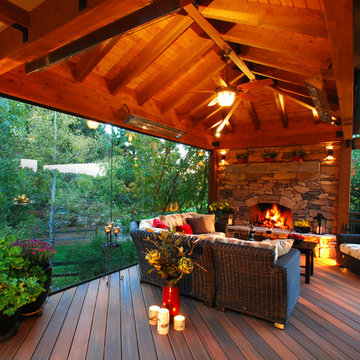
A glass wall combined with outdoor heaters, fire place and cover allow for year-round use.
Idee per una grande terrazza rustica dietro casa con un focolare e un tetto a sbalzo
Idee per una grande terrazza rustica dietro casa con un focolare e un tetto a sbalzo
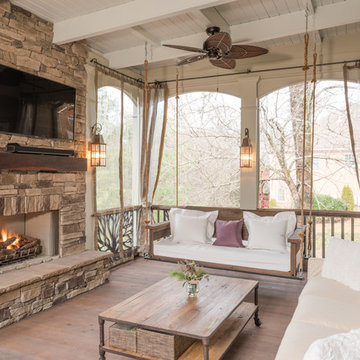
The Porch Company designed and built this porch adding our Barnwood Bedswing, All Season Curtains, Branches Railings and Barnwood mantel.
Swing available at porchco.com/products/bed-swings/
Railings available at porchco.com/products/railings/
Photo by J. Paul Moore Photography
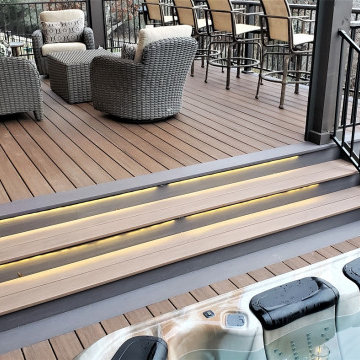
This deck was constructed with premium TimberTech AZEK® Vintage Collection decking. The fascia, stair risers, bench face, and picture framing were created with Dark Hickory decking, while the deck infill, stair treads, and benchtop were created using English Walnut. AZEK Vintage Collection is a capped polymer decking, which comes with a standard 50-year limited fade and stain warranty.
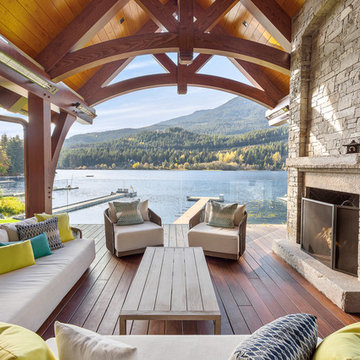
Our clients for this grand mountain lodge wanted the warmth and solidness of timber to contrast many of the contemporary steel, glass and stone architecture more prevalent in the area recently. A desire for timberwork with ‘GRRRR’ equipped to handle the massive snowloads in this location, ensured that the timbers were fit to scale this awe-inspiring 8700sq ft residence. Working with Peter Rose Architecture + Interiors Inc., we came up with unique designs for the timberwork to be highlighted throughout the entire home. The Kettle River crew worked for 2.5 years designing and erecting the timber frame as well as the 2 feature staircases and complex heavy timber mouldings and mantle in the great room. We also coordinated and installed the direct set glazing on the timberwork and the unique Unison lift and slide doors that integrate seamlessly with the timberwork. Huge credit should also be given to the very talented builder on this project - MacDougall Construction & Renovations, it was a pleasure to partner with your team on this project.
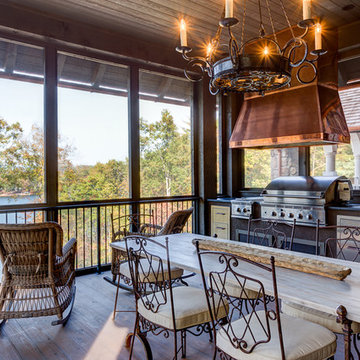
Influenced by English Cotswold and French country architecture, this eclectic European lake home showcases a predominantly stone exterior paired with a cedar shingle roof. Interior features like wide-plank oak floors, plaster walls, custom iron windows in the kitchen and great room and a custom limestone fireplace create old world charm. An open floor plan and generous use of glass allow for views from nearly every space and create a connection to the gardens and abundant outdoor living space.
Kevin Meechan / Meechan Architectural Photography
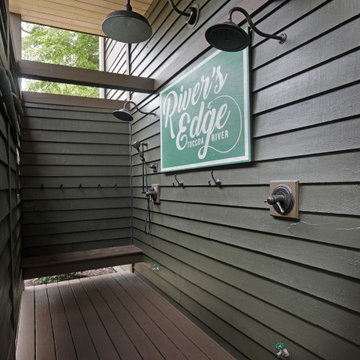
Outdoor shower for the family when they come in from the river.
Esempio di una terrazza stile rurale con un tetto a sbalzo
Esempio di una terrazza stile rurale con un tetto a sbalzo
1
