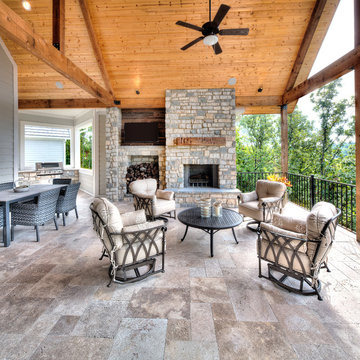Terrazze stile marinaro con un tetto a sbalzo - Foto e idee
Filtra anche per:
Budget
Ordina per:Popolari oggi
1 - 20 di 1.106 foto
1 di 3

Edmund Studios Photography.
A pass-through window makes serving from the kitchen to the deck easy.
Idee per una terrazza stile marino con un tetto a sbalzo
Idee per una terrazza stile marino con un tetto a sbalzo
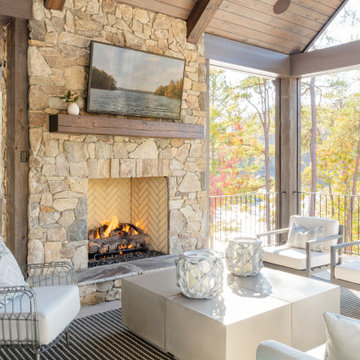
Immagine di una terrazza stile marinaro di medie dimensioni e dietro casa con un caminetto e un tetto a sbalzo
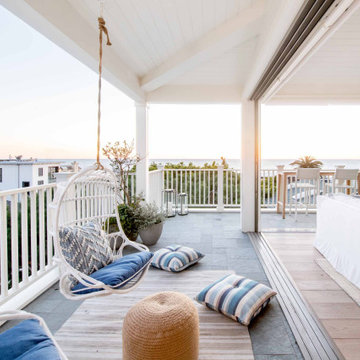
This 5,200-square foot modern farmhouse is located on Manhattan Beach’s Fourth Street, which leads directly to the ocean. A raw stone facade and custom-built Dutch front-door greets guests, and customized millwork can be found throughout the home. The exposed beams, wooden furnishings, rustic-chic lighting, and soothing palette are inspired by Scandinavian farmhouses and breezy coastal living. The home’s understated elegance privileges comfort and vertical space. To this end, the 5-bed, 7-bath (counting halves) home has a 4-stop elevator and a basement theater with tiered seating and 13-foot ceilings. A third story porch is separated from the upstairs living area by a glass wall that disappears as desired, and its stone fireplace ensures that this panoramic ocean view can be enjoyed year-round.
This house is full of gorgeous materials, including a kitchen backsplash of Calacatta marble, mined from the Apuan mountains of Italy, and countertops of polished porcelain. The curved antique French limestone fireplace in the living room is a true statement piece, and the basement includes a temperature-controlled glass room-within-a-room for an aesthetic but functional take on wine storage. The takeaway? Efficiency and beauty are two sides of the same coin.
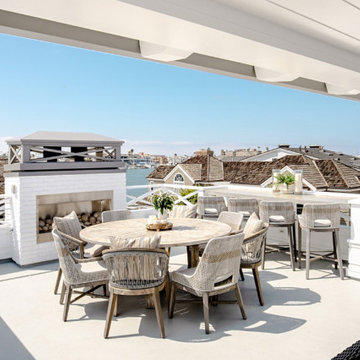
Builder: JENKINS construction
Photography: Mol Goodman
Architect: William Guidero
Foto di una grande terrazza stile marinaro sul tetto con un caminetto e un tetto a sbalzo
Foto di una grande terrazza stile marinaro sul tetto con un caminetto e un tetto a sbalzo
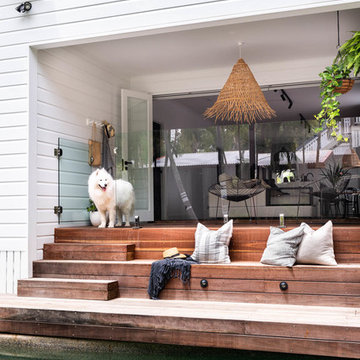
Hannah Puechmarin
Esempio di una terrazza stile marino dietro casa con un tetto a sbalzo
Esempio di una terrazza stile marino dietro casa con un tetto a sbalzo
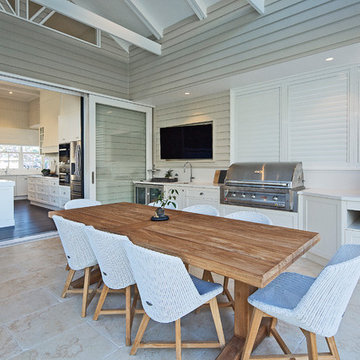
Caco Photography
Foto di una grande terrazza stile marino dietro casa con un tetto a sbalzo
Foto di una grande terrazza stile marino dietro casa con un tetto a sbalzo
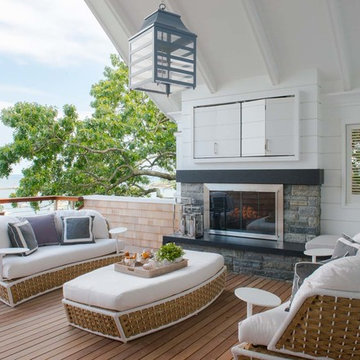
Ispirazione per una terrazza costiera di medie dimensioni e dietro casa con un focolare e un tetto a sbalzo
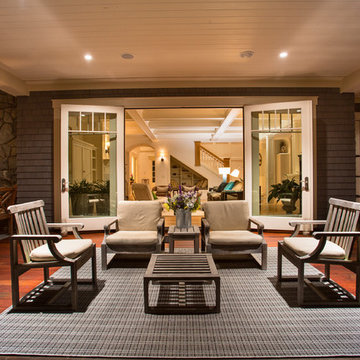
Ispirazione per una grande terrazza costiera dietro casa con un tetto a sbalzo
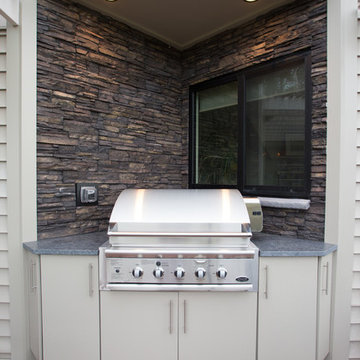
Outdoor grilling station.
Photo: Carolyn Watson
Boardwalk Builders, Rehoboth Beach, DE
www.boardwalkbuilders.com
Esempio di una terrazza costiera di medie dimensioni e dietro casa con un tetto a sbalzo
Esempio di una terrazza costiera di medie dimensioni e dietro casa con un tetto a sbalzo

The outdoor sundeck leads off of the indoor living room and is centered between the outdoor dining room and outdoor living room. The 3 distinct spaces all serve a purpose and flow together and from the inside. String lights hung over this space bring a fun and festive air to the back deck.
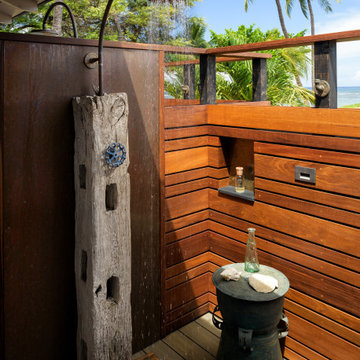
outdoor shower
Esempio di una piccola terrazza stile marino dietro casa con un tetto a sbalzo
Esempio di una piccola terrazza stile marino dietro casa con un tetto a sbalzo
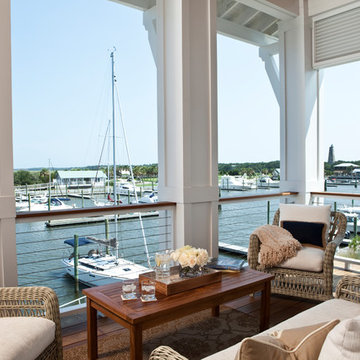
joshuacurryphotography
Idee per una terrazza stile marinaro con un tetto a sbalzo
Idee per una terrazza stile marinaro con un tetto a sbalzo
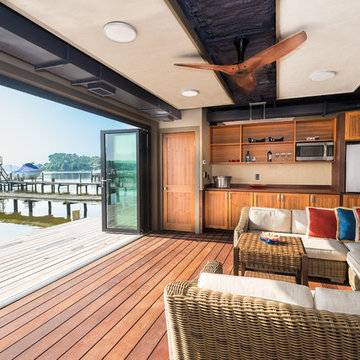
14’x24’ stone bunker (formerly a well house) is now a waterfront gameroom with storage. The 10’ wide movable NanaWall system of this true ‘Man Cave’ opens onto the dock, maximizing waterfront storage and providing an oasis on hot summer days.
Photos by Kevin Wilson Photography
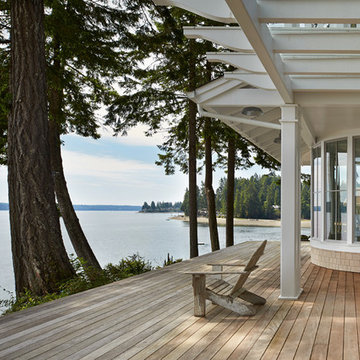
This four bedroom beach house in Washington's South Sound is all about growing up near the water's edge during summer's freedom from school. The owner's childhood was spent in a small cabin on this site with her parents and siblings. Now married and with children of her own, it was time to savor those childhood memories and create new ones in a house designed for generations to come.
At 3,200 square feet, including a whimsical Crow's Nest, the new summer cabin is much larger than the original cabin. The home is still about family and fun though. Above the 600 square foot water toys filled garage, there is a 500 square foot bunk room for friends and family. The bunk room is connected to the main house by an upper bridge where built-in storage frames a window seat overlooking the property.
Throughout the home are playful details drawing from the waterfront locale. Paddles are integrated into the stair railing, engineered flooring with a weathered look, marine cleats as hardware, a boardwalk to the main entry, and nautical lighting are found throughout the house.
Designed by BC&J Architecture.
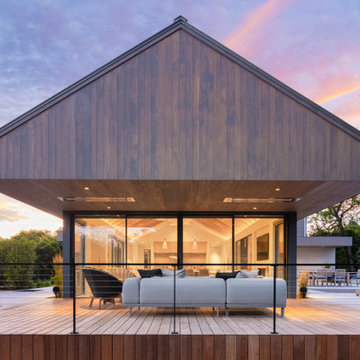
Beach house with expansive outdoor living spaces and cable railings custom made by Keuka studios for the deck, rooftop deck stairs, and crows nest.
Cable Railing - Keuka Studios Ithaca Style made of aluminum and powder coated.
www.Keuka-Studios.com
Builder - Perello Design Build
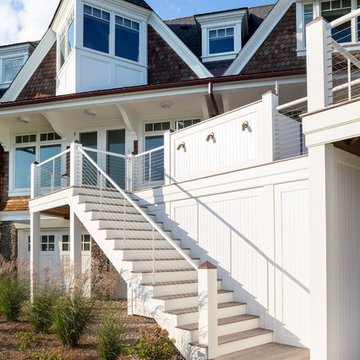
Residential waterfront home/deck, Ipe deck, with Azek posts and mahogany top rail and 1/8" CableRail.
Credit: Suburban Renewal, Master Builders — in Narragansett, Rhode Island.
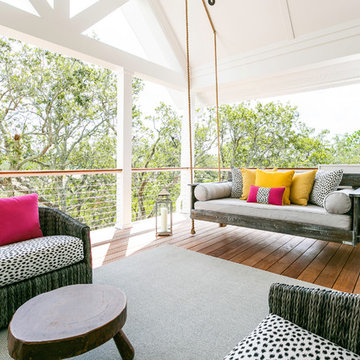
Foto di una terrazza costiera sul tetto e sul tetto con un tetto a sbalzo
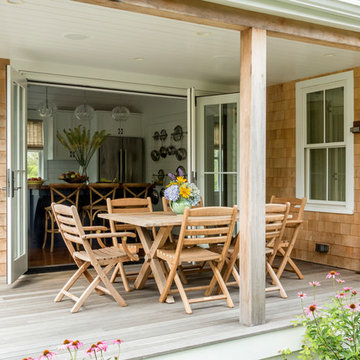
TEAM
Architect: LDa Architecture & Interiors
Builder: 41 Degrees North Construction, Inc.
Landscape Architect: Wild Violets (Landscape and Garden Design on Martha's Vineyard)
Photographer: Sean Litchfield Photography
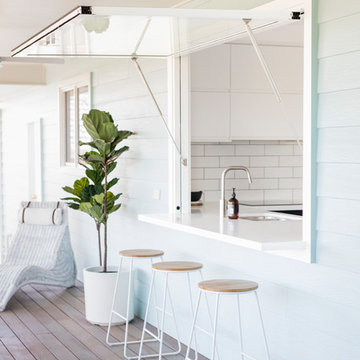
Design and build @blackandwhiteprojects | Pictures @rikki_lancaster_commercial
Immagine di una terrazza stile marinaro dietro casa con un tetto a sbalzo
Immagine di una terrazza stile marinaro dietro casa con un tetto a sbalzo
Terrazze stile marinaro con un tetto a sbalzo - Foto e idee
1
