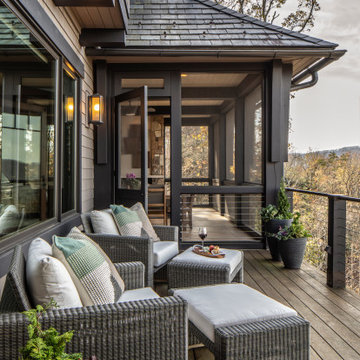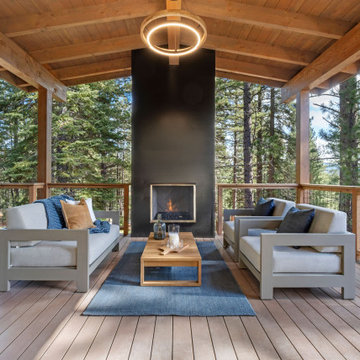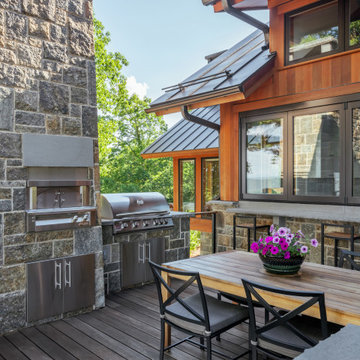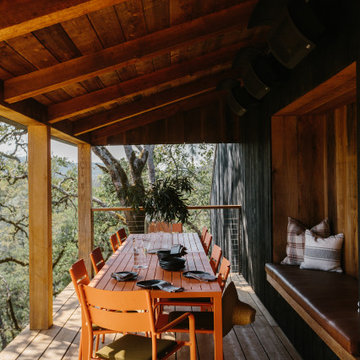Terrazze rustiche nere - Foto e idee
Filtra anche per:
Budget
Ordina per:Popolari oggi
1 - 20 di 835 foto
1 di 3
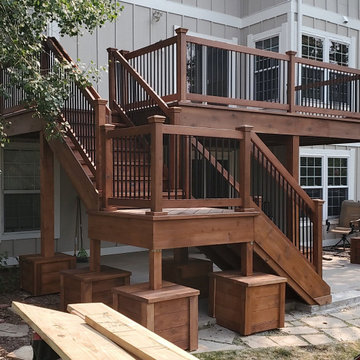
redwood deck, black metal railing, with post base and post caps, covered post piers, chocolate semi-transparent stain
Ispirazione per una grande terrazza rustica dietro casa e al primo piano con nessuna copertura e parapetto in metallo
Ispirazione per una grande terrazza rustica dietro casa e al primo piano con nessuna copertura e parapetto in metallo
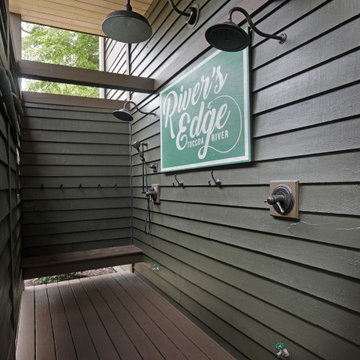
Outdoor shower for the family when they come in from the river.
Esempio di una terrazza stile rurale con un tetto a sbalzo
Esempio di una terrazza stile rurale con un tetto a sbalzo
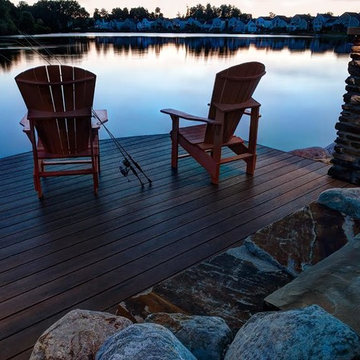
A cantilevered composite ‘fishing’ dock is accessed from backyard via Maryland Flagstone slab steps. Lighting for the dock is supplied with subtle hidden bar lights installed beneath the pier caps.
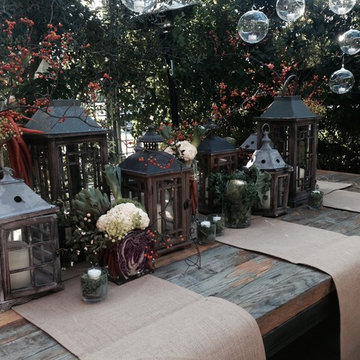
Design by Regina Gust Designs
Immagine di una terrazza rustica dietro casa con nessuna copertura
Immagine di una terrazza rustica dietro casa con nessuna copertura
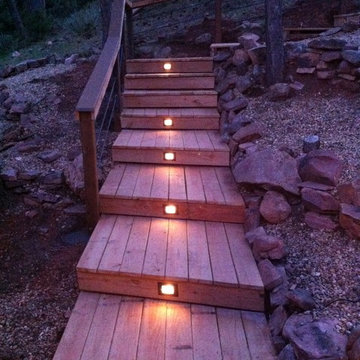
Freeman Construction Ltd
Esempio di una piccola terrazza rustica dietro casa con un giardino in vaso e nessuna copertura
Esempio di una piccola terrazza rustica dietro casa con un giardino in vaso e nessuna copertura
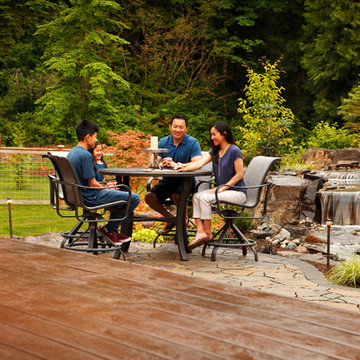
Photography: www.parkscreative.com
Ispirazione per una grande terrazza stile rurale dietro casa con un focolare e nessuna copertura
Ispirazione per una grande terrazza stile rurale dietro casa con un focolare e nessuna copertura
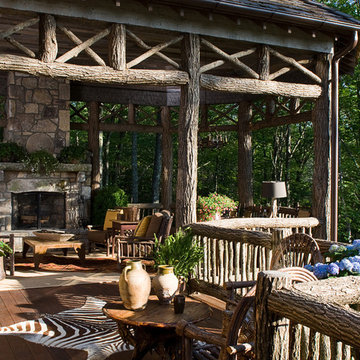
I chose Black Locust logs for this mountain home porch because of their durability and hardness. The lattice work above the columns is a testament to the master carpenters who took my design and made it a reality.
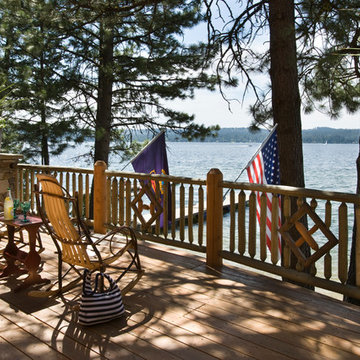
This beautiful lakefront home designed by MossCreek features a wide range of design elements that work together perfectly. From it's Arts and Craft exteriors to it's Cowboy Decor interior, this ultimate lakeside cabin is the perfect summer retreat.
Designed as a place for family and friends to enjoy lake living, the home has an open living main level with a kitchen, dining room, and two story great room all sharing lake views. The Master on the Main bedroom layout adds to the livability of this home, and there's even a bunkroom for the kids and their friends.
Expansive decks, and even an upstairs "Romeo and Juliet" balcony all provide opportunities for outdoor living, and the two-car garage located in front of the home echoes the styling of the home.
Working with a challenging narrow lakefront lot, MossCreek succeeded in creating a family vacation home that guarantees a "perfect summer at the lake!". Photos: Roger Wade
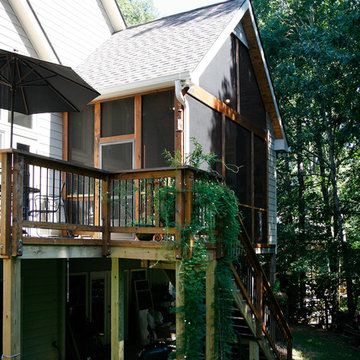
Barbara Brown Photography
Esempio di una terrazza stile rurale dietro casa e di medie dimensioni con nessuna copertura
Esempio di una terrazza stile rurale dietro casa e di medie dimensioni con nessuna copertura
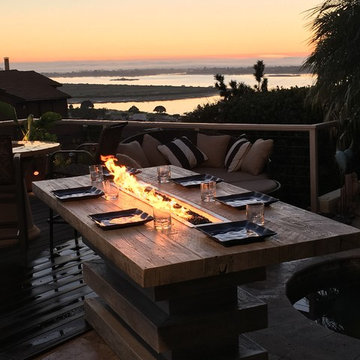
Foto di una grande terrazza stile rurale dietro casa con un focolare e nessuna copertura
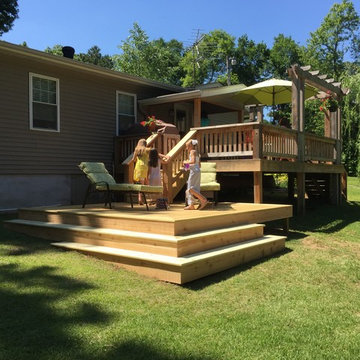
Idee per una terrazza stile rurale di medie dimensioni e dietro casa con un tetto a sbalzo
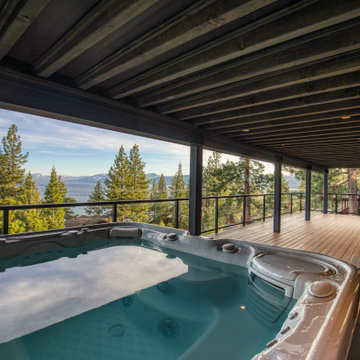
view of Lake Tahoe from the lower deck with hot tub featuring DesignRail® aluminum railing with tempered glass panel infill. Railing fascia mounted to the deck.
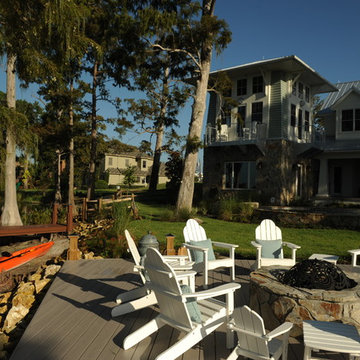
Lakefront Firepit in Backyard
Immagine di una terrazza stile rurale dietro casa con un focolare
Immagine di una terrazza stile rurale dietro casa con un focolare
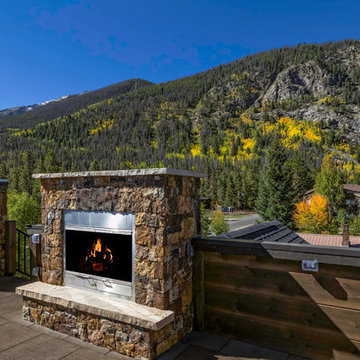
Michael Yearout
Foto di una piccola terrazza stile rurale sul tetto con un focolare e nessuna copertura
Foto di una piccola terrazza stile rurale sul tetto con un focolare e nessuna copertura
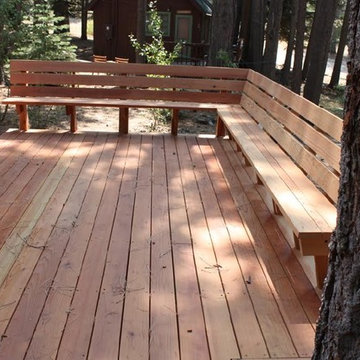
Immagine di una terrazza rustica di medie dimensioni e dietro casa con nessuna copertura
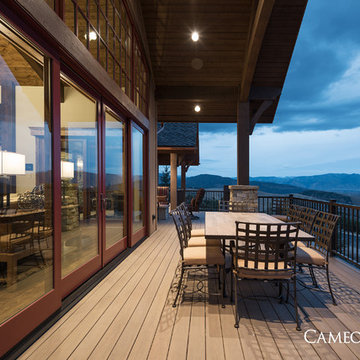
Beautiful outdoor living space at this home we built in Promontory, Park City, Utah. Park City Home Builders, Cameo Homes Inc. http://cameohomesinc.com/
Photos by Lucy Call
Terrazze rustiche nere - Foto e idee
1
