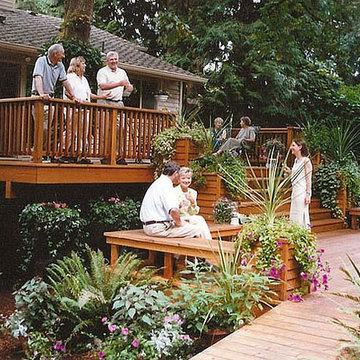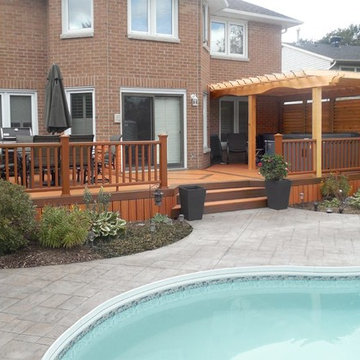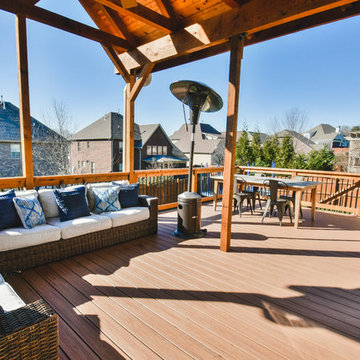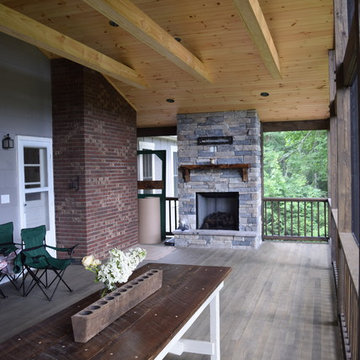Terrazze american style - Foto e idee
Filtra anche per:
Budget
Ordina per:Popolari oggi
141 - 160 di 10.224 foto
1 di 2
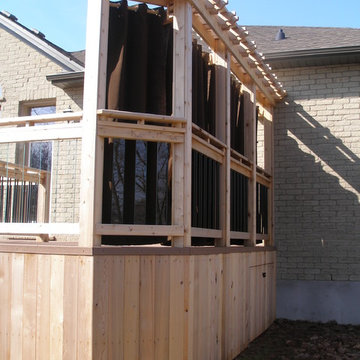
Stefanie Coleman-Dias
Esempio di una terrazza american style di medie dimensioni e dietro casa con nessuna copertura
Esempio di una terrazza american style di medie dimensioni e dietro casa con nessuna copertura
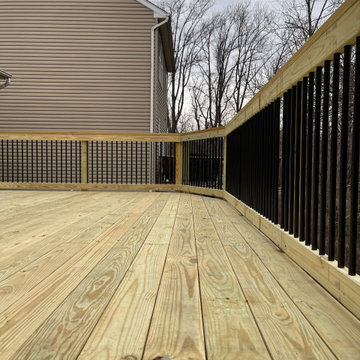
To accent your brand new deck, consider replacing traditional wooden balusters with matte black members!
Foto di una grande terrazza american style dietro casa e al primo piano con parapetto in materiali misti
Foto di una grande terrazza american style dietro casa e al primo piano con parapetto in materiali misti
Trova il professionista locale adatto per il tuo progetto
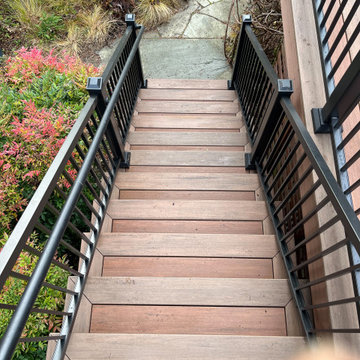
Sometimes "Less is More" and this color combination not only proves that but is a perfect compliment to this home near Magnuson park in Seattle. This stunning resurface is in @timbertech advanced pvc, Vintage American Walnut and Vintage Mahogany. The rails are aluminum TimberTech Impression Rail Express with Drink Rail Cap.
#timbertech #timbertechadvancedpvc PVC #TimberTechImpressionRailExpress #azekvintage #azekvintagecollection #timbertechrailing #dreamdeck #subtlehighlights #deckbuilder #decklife
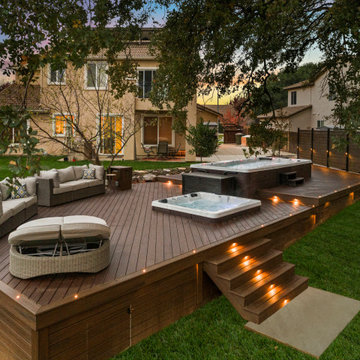
Idee per una terrazza stile americano di medie dimensioni, dietro casa e a piano terra con nessuna copertura
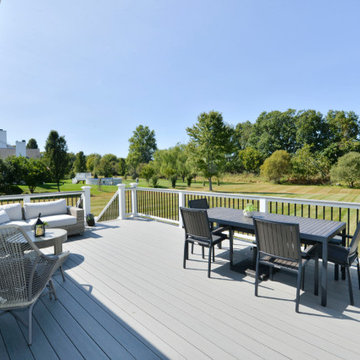
Immagine di una grande terrazza american style dietro casa e al primo piano con nessuna copertura e parapetto in materiali misti
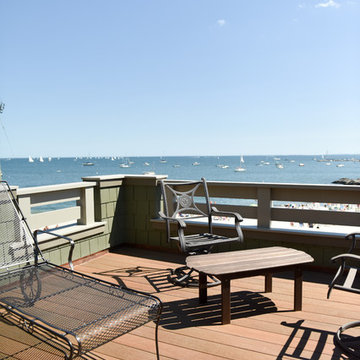
Small deck accessed from the second floor master bedroom. The space is roughly 10 feet by 11 feet. Because it is located above the roofed porch on the floor below, the decking sits on a drainable waterproof membrane.
Photo by Whitney Huber
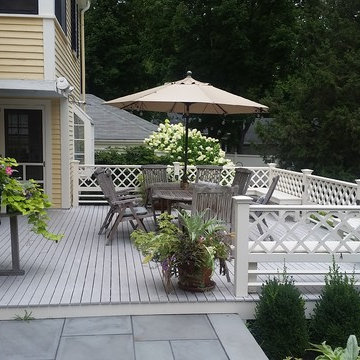
Deck with custom Railings to match house. Fir decking with hidden fasteners.
Design by Cabot Building & Design, Inc.
Immagine di una terrazza american style di medie dimensioni e dietro casa con nessuna copertura
Immagine di una terrazza american style di medie dimensioni e dietro casa con nessuna copertura
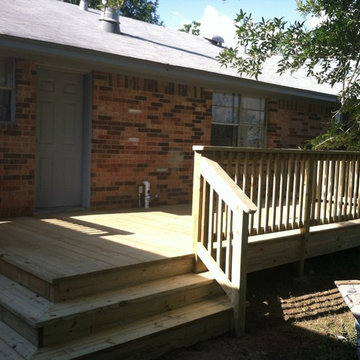
Seek Design & Renovation
Idee per una terrazza stile americano di medie dimensioni e dietro casa con nessuna copertura
Idee per una terrazza stile americano di medie dimensioni e dietro casa con nessuna copertura
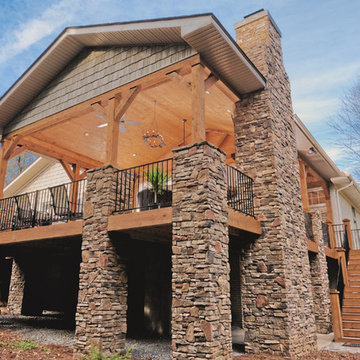
View from the backyard, looking up at the stone columns that support this beautiful deck addition. Photo by: Falcon Na
Idee per un'ampia terrazza american style dietro casa con un tetto a sbalzo
Idee per un'ampia terrazza american style dietro casa con un tetto a sbalzo
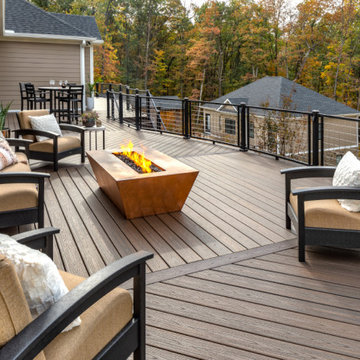
Surrounded by our contemporary, industrial railing with a curve, this deck is an escape from the ordinary. Outfitted with a fire feature, comfortable seating and several cozy nooks upstairs, and a pizza oven and dining area underneath the deck, this outdoor space has room for everything. Scroll through this ideabook to see more of this idyllic outdoor space featuring Trex Transcend® decking in Spiced Rum, Trex Signature® mesh railing, Trex® OutdoorLighting™, Trex® Fire & Water™, Trex® Outdoor Furniture™, and Trex® RainEscape®.
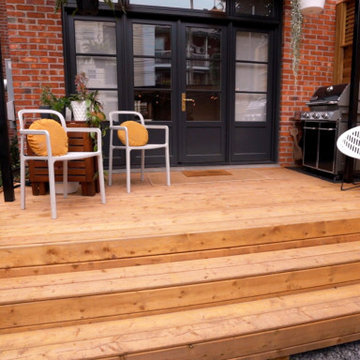
L'objectif de ce projet était d'apporter de l'intimité et de la polyvalence à une cour arrière en duplex avec l'installation d'un nouveau patio, d'un jardin, d'un cabanon et d'une clôture en bois traité.
Le projet comprenait l'enlèvement du sol existant, l'aménagement paysager, l'installation de clôtures, la construction d'un patio et d'un cabanon. Le client en a également profité pour installer une borne de recharge pour son véhicule électrique.
__________
The aim of this project was to bring intimacy and versatility to a duplex backyard with the installation of a new patio, garden, shed, and fencing sourced from treated woods.
The project involved removing the existing soil, landscaping, installing fences, building a patio and a shed. The client also took the opportunity to install a charging station for their electric vehicle.
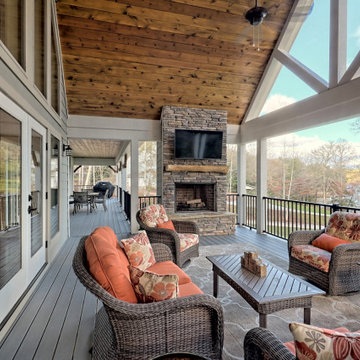
This gorgeous craftsman home features a main level and walk-out basement with an open floor plan, large covered deck, and custom cabinetry. Featured here is the rear covered deck with a vaulted ceiling and stone fireplace, overlooking the lake.
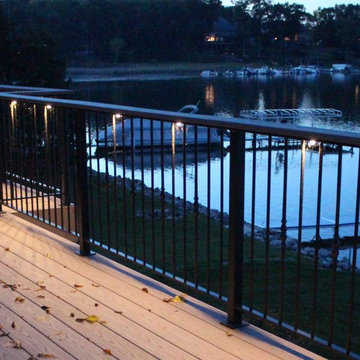
Stephen P.
Idee per una grande terrazza stile americano dietro casa con nessuna copertura
Idee per una grande terrazza stile americano dietro casa con nessuna copertura
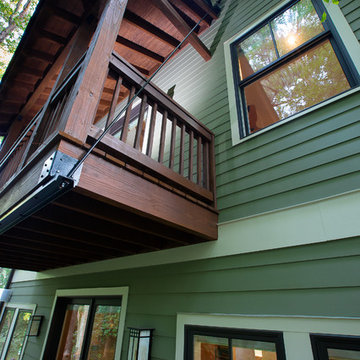
Deck is suspended by steel rods imbeded in the roof structure instead of posts from below or cantilever.
Idee per una piccola terrazza stile americano dietro casa con un tetto a sbalzo
Idee per una piccola terrazza stile americano dietro casa con un tetto a sbalzo
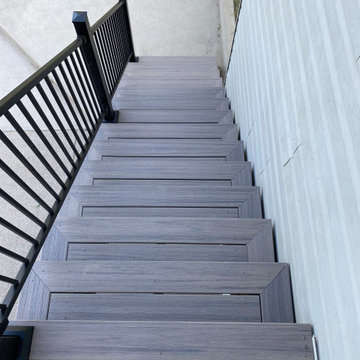
An expansive average deck featuring Trex Rocky Harbour decking and fortress aluminum railing with cocktail rail.
Esempio di una grande terrazza stile americano dietro casa e al primo piano con parapetto in metallo
Esempio di una grande terrazza stile americano dietro casa e al primo piano con parapetto in metallo
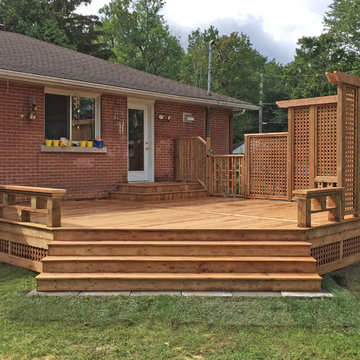
Brown Treated Wood Deck with Custom Privacy Wall and Custom Bench
Esempio di una grande terrazza american style dietro casa
Esempio di una grande terrazza american style dietro casa
Terrazze american style - Foto e idee
8
