Terrazze american style al primo piano - Foto e idee
Filtra anche per:
Budget
Ordina per:Popolari oggi
1 - 20 di 276 foto
1 di 3
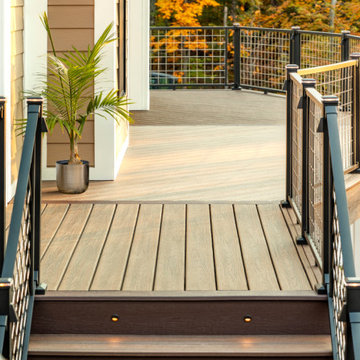
Surrounded by our contemporary, industrial railing with a curve, this deck is an escape from the ordinary. Outfitted with a fire feature, comfortable seating and several cozy nooks upstairs, and a pizza oven and dining area underneath the deck, this outdoor space has room for everything. Scroll through this ideabook to see more of this idyllic outdoor space featuring Trex Transcend® decking in Spiced Rum, Trex Signature® mesh railing, Trex® OutdoorLighting™, Trex® Fire & Water™, Trex® Outdoor Furniture™, and Trex® RainEscape®.
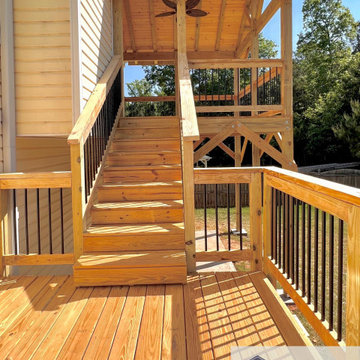
Idee per un'ampia privacy sulla terrazza american style dietro casa e al primo piano con un tetto a sbalzo e parapetto in materiali misti
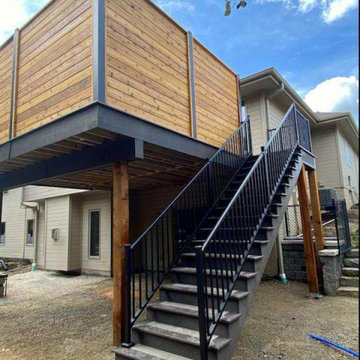
Azek composite deck, complete with aluminum handrails and custom built 7 foot tall privacy fence. Featuring custom inlays, in offset color options.
Immagine di una privacy sulla terrazza american style di medie dimensioni, dietro casa e al primo piano con nessuna copertura e parapetto in metallo
Immagine di una privacy sulla terrazza american style di medie dimensioni, dietro casa e al primo piano con nessuna copertura e parapetto in metallo
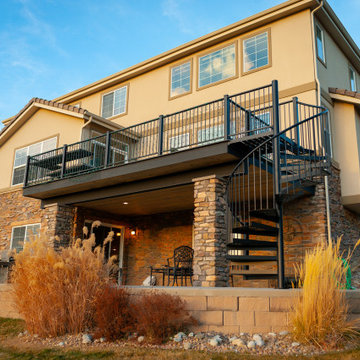
Custom spiral staircase
Foto di una terrazza american style di medie dimensioni, dietro casa e al primo piano con nessuna copertura e parapetto in metallo
Foto di una terrazza american style di medie dimensioni, dietro casa e al primo piano con nessuna copertura e parapetto in metallo
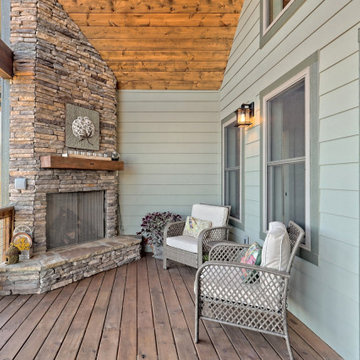
What a view! This custom-built, Craftsman style home overlooks the surrounding mountains and features board and batten and Farmhouse elements throughout.
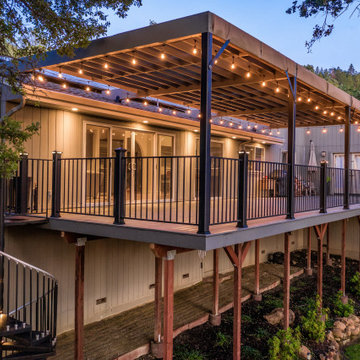
Immagine di una terrazza american style di medie dimensioni, dietro casa e al primo piano con una pergola e parapetto in metallo
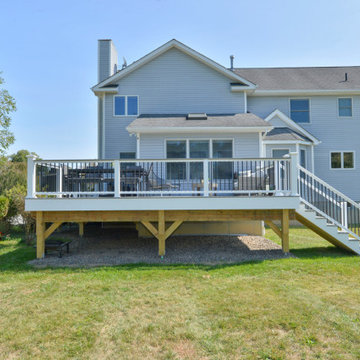
Immagine di una grande terrazza american style dietro casa e al primo piano con nessuna copertura e parapetto in materiali misti
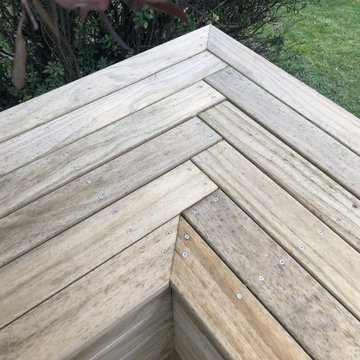
Pine Deck bench seat , herringbone pattern
Esempio di una terrazza american style di medie dimensioni, dietro casa e al primo piano con nessuna copertura e parapetto in legno
Esempio di una terrazza american style di medie dimensioni, dietro casa e al primo piano con nessuna copertura e parapetto in legno
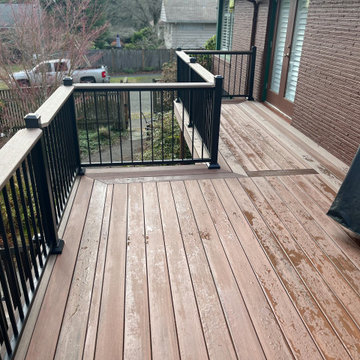
Sometimes "Less is More" and this color combination not only proves that but is a perfect compliment to this home near Magnuson park in Seattle. This stunning resurface is in @timbertech advanced pvc, Vintage American Walnut and Vintage Mahogany. The rails are aluminum TimberTech Impression Rail Express with Drink Rail Cap.
#timbertech #timbertechadvancedpvc PVC #TimberTechImpressionRailExpress #azekvintage #azekvintagecollection #timbertechrailing #dreamdeck #subtlehighlights #deckbuilder #decklife
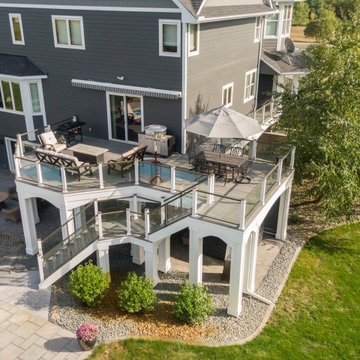
Trex Trandscend Island MisTrext decking was chosen to match the house color. Our client has a beautiful backyard with a pool So Afco 150 series railing was installed with the glass panels to enjoy the amazing views. Trex Rain Escape drainage system was installed to utilize the under deck space during inclement weather. We used Palram PVC to wrap the posts with multiple levels of detail as well as the arches. Low voltage lighting adds the early evening ambiance to the deck.
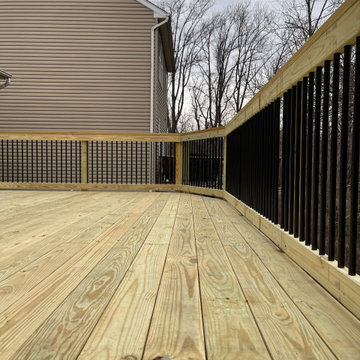
To accent your brand new deck, consider replacing traditional wooden balusters with matte black members!
Foto di una grande terrazza american style dietro casa e al primo piano con parapetto in materiali misti
Foto di una grande terrazza american style dietro casa e al primo piano con parapetto in materiali misti
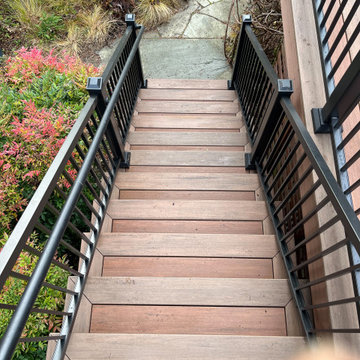
Sometimes "Less is More" and this color combination not only proves that but is a perfect compliment to this home near Magnuson park in Seattle. This stunning resurface is in @timbertech advanced pvc, Vintage American Walnut and Vintage Mahogany. The rails are aluminum TimberTech Impression Rail Express with Drink Rail Cap.
#timbertech #timbertechadvancedpvc PVC #TimberTechImpressionRailExpress #azekvintage #azekvintagecollection #timbertechrailing #dreamdeck #subtlehighlights #deckbuilder #decklife
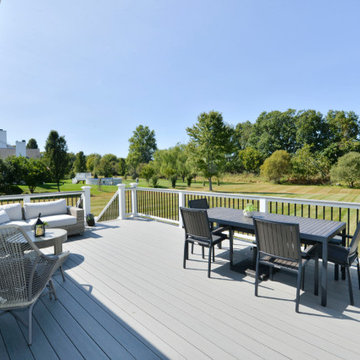
Immagine di una grande terrazza american style dietro casa e al primo piano con nessuna copertura e parapetto in materiali misti
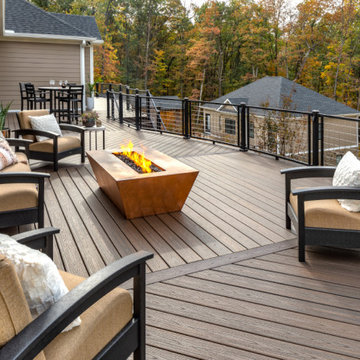
Surrounded by our contemporary, industrial railing with a curve, this deck is an escape from the ordinary. Outfitted with a fire feature, comfortable seating and several cozy nooks upstairs, and a pizza oven and dining area underneath the deck, this outdoor space has room for everything. Scroll through this ideabook to see more of this idyllic outdoor space featuring Trex Transcend® decking in Spiced Rum, Trex Signature® mesh railing, Trex® OutdoorLighting™, Trex® Fire & Water™, Trex® Outdoor Furniture™, and Trex® RainEscape®.
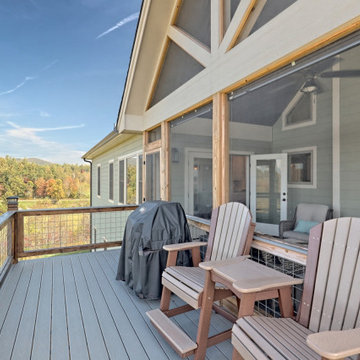
This craftsman style custom homes comes with a view! Features include a large, open floor plan, stone fireplace, and a spacious deck.
Foto di una grande terrazza american style dietro casa e al primo piano con un tetto a sbalzo e parapetto in materiali misti
Foto di una grande terrazza american style dietro casa e al primo piano con un tetto a sbalzo e parapetto in materiali misti
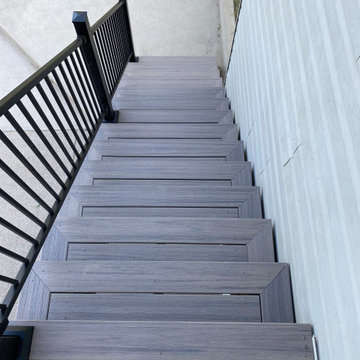
An expansive average deck featuring Trex Rocky Harbour decking and fortress aluminum railing with cocktail rail.
Esempio di una grande terrazza stile americano dietro casa e al primo piano con parapetto in metallo
Esempio di una grande terrazza stile americano dietro casa e al primo piano con parapetto in metallo
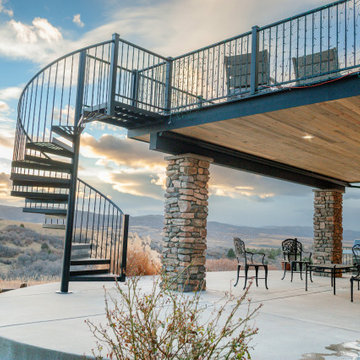
Custom spiral staircase
Ispirazione per una terrazza american style di medie dimensioni, dietro casa e al primo piano con nessuna copertura e parapetto in metallo
Ispirazione per una terrazza american style di medie dimensioni, dietro casa e al primo piano con nessuna copertura e parapetto in metallo
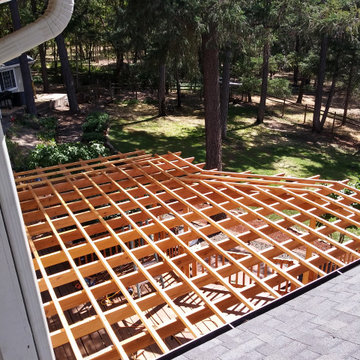
Idee per una grande terrazza stile americano dietro casa e al primo piano con una pergola e parapetto in legno
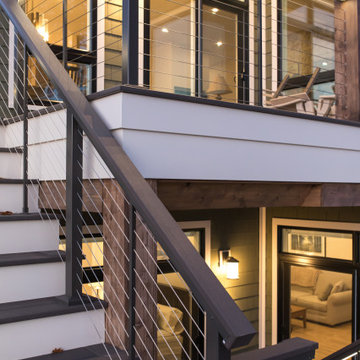
Ispirazione per una grande terrazza american style dietro casa e al primo piano con parapetto in cavi
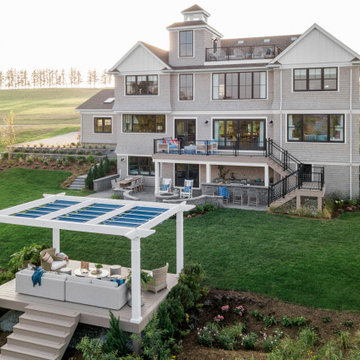
Trex is proud to sponsor the 25th anniversary of the HGTV Dream Home Giveaway®. This year's home is located in the charming New England seaport of Newport, Rhode Island and features four distinct exterior zones showcasing Trex outdoor living products, including Transcend® decking, Signature® railing, Deck Lighting™, Pergola™, RainEscape® and Fascia.
Terrazze american style al primo piano - Foto e idee
1