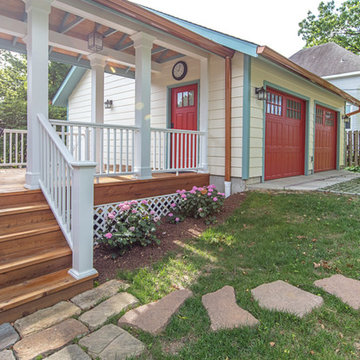Terrazze american style nel cortile laterale - Foto e idee
Filtra anche per:
Budget
Ordina per:Popolari oggi
1 - 20 di 202 foto
1 di 3
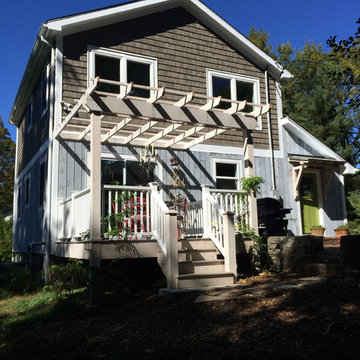
The lower level retained the original vertical siding while the new upper floor was clad in vinyl shakes and trim.
Colin Healy
Foto di una piccola terrazza stile americano nel cortile laterale con una pergola
Foto di una piccola terrazza stile americano nel cortile laterale con una pergola
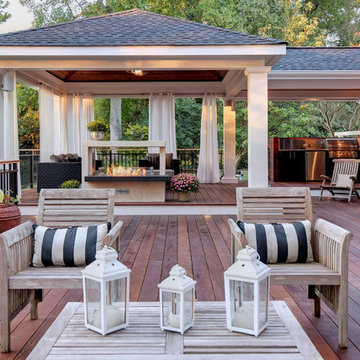
Craig Davenport, ARC Imaging
Immagine di una grande terrazza american style nel cortile laterale con un focolare e un tetto a sbalzo
Immagine di una grande terrazza american style nel cortile laterale con un focolare e un tetto a sbalzo
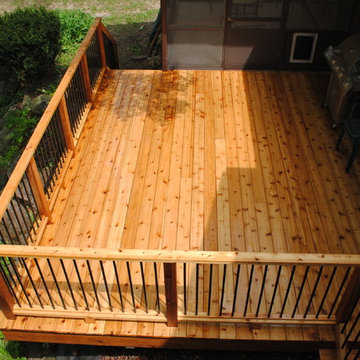
Quigleydecks.com
Quigley Decks is a Madison, WI-based home improvement contractor specializing in building decks, pergolas, porches, patios and carpentry projects that make the outside of your home a more pleasing place to relax. We are pleased to service much of greater Wisconsin including Cottage Grove, De Forest, Fitchburg, Janesville, Lake Mills, Madison, Middleton, Monona, Mt. Horeb, Stoughton, Sun Prairie, Verona, Waunakee, Milwaukee, Oconomowoc, Pewaukee, the Dells area and more.
We believe in solid workmanship and take great care in hand-selecting quality materials including Western Red Cedar, Ipe hardwoods and Trex, TimberTech and AZEK composites from select, southern Wisconsin vendors. Our goals are building quality and customer satisfaction. We ensure that no matter what the size of the job, it will be done right the first time and built to last.
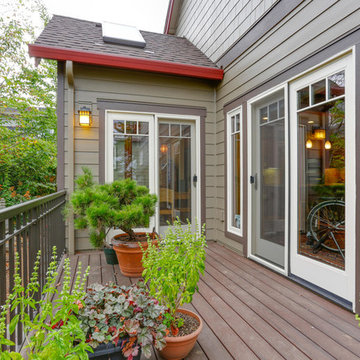
http://www.re-pdx.com/
Immagine di una terrazza stile americano di medie dimensioni e nel cortile laterale con un giardino in vaso e nessuna copertura
Immagine di una terrazza stile americano di medie dimensioni e nel cortile laterale con un giardino in vaso e nessuna copertura
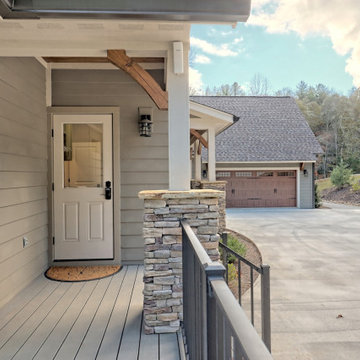
This gorgeous craftsman home features a main level and walk-out basement with an open floor plan, large covered deck, and custom cabinetry. Featured here is the side entry.
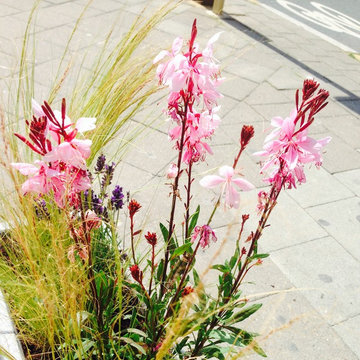
Détail de plantation
Marguerite Ferry
Immagine di una piccola terrazza american style nel cortile laterale con un giardino in vaso
Immagine di una piccola terrazza american style nel cortile laterale con un giardino in vaso
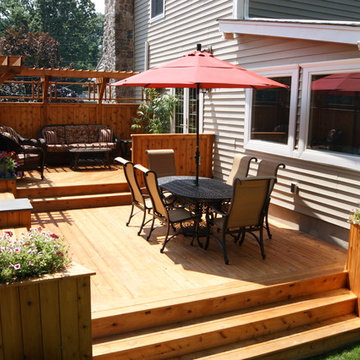
This stunning multi-level cedar deck in Rockaway, NJ is all about privacy. Full privacy wall with pergola and glass accent panels creates a cozy, private lounging area. Two steps down and an additional wall, is a large dining area with built in planters and a custom blue stone cocktail table. This custom designed deck provided the homeowners with the private hideaway they always long for.
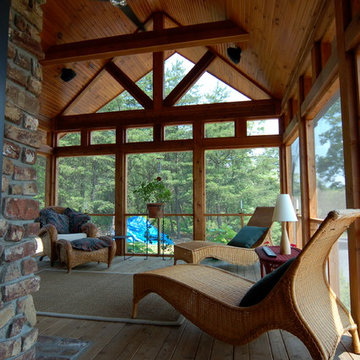
Foto di una grande terrazza stile americano nel cortile laterale con un focolare e un tetto a sbalzo
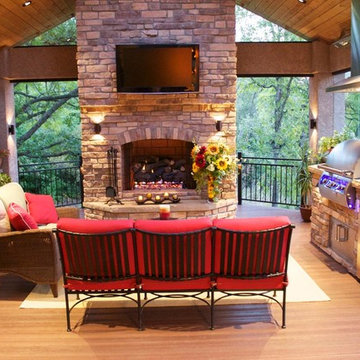
Our heaters get the star treatment on DIY Network’s Mega Decks. Check out this photo gallery to see how Mosaic Outdoor Living & Landscapes and Colorado Custom Decks uses Infratech in their innovative, high end designs.
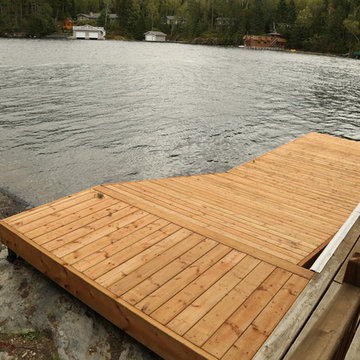
Samantha Hawkins Photography
Ispirazione per una terrazza stile americano di medie dimensioni e nel cortile laterale con fontane e nessuna copertura
Ispirazione per una terrazza stile americano di medie dimensioni e nel cortile laterale con fontane e nessuna copertura
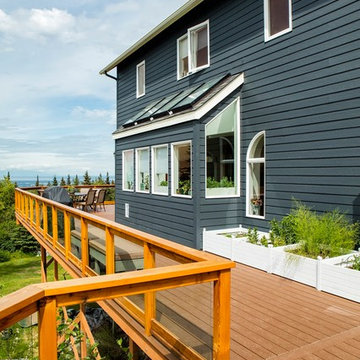
This Treeline Trex front deck incorporates a deck swing bed, glass and cedar railing, a panoramic view of Anchorage, Alaska, and an expansive greenhouse for summer plant growing.
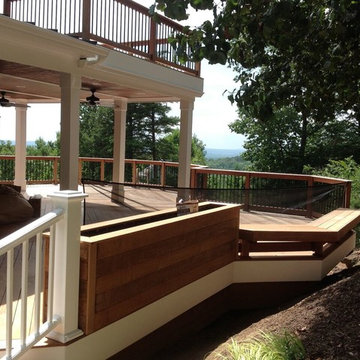
At Atlanta Porch & Patio we are dedicated to building beautiful custom porches, decks, and outdoor living spaces throughout the metro Atlanta area. Our mission is to turn our clients’ ideas, dreams, and visions into personalized, tangible outcomes. Clients of Atlanta Porch & Patio rest easy knowing each step of their project is performed to the highest standards of honesty, integrity, and dependability. Our team of builders and craftsmen are licensed, insured, and always up to date on trends, products, designs, and building codes. We are constantly educating ourselves in order to provide our clients the best services at the best prices.
We deliver the ultimate professional experience with every step of our projects. After setting up a consultation through our website or by calling the office, we will meet with you in your home to discuss all of your ideas and concerns. After our initial meeting and site consultation, we will compile a detailed design plan and quote complete with renderings and a full listing of the materials to be used. Upon your approval, we will then draw up the necessary paperwork and decide on a project start date. From demo to cleanup, we strive to deliver your ultimate relaxation destination on time and on budget.
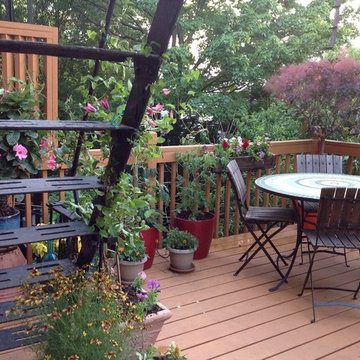
Esempio di una piccola terrazza american style nel cortile laterale con nessuna copertura
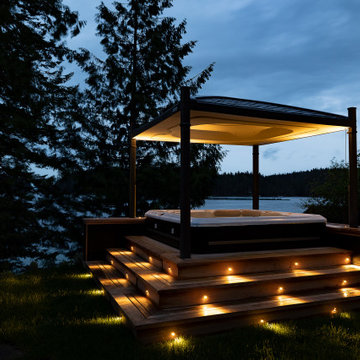
A coastal oasis estate on the remote island of Cortes, this home features luxury upgrades, finishing, stonework, construction updates, landscaping, solar integration, spa area, expansive entertaining deck, and cozy courtyard to reflect our clients vision.
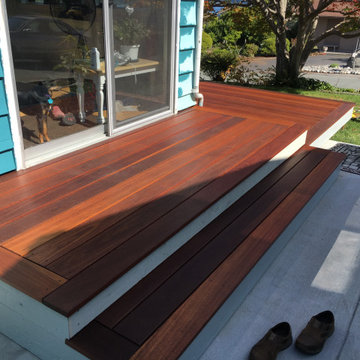
Extremely strong and durable hardwood decking!
Red Balau "Mahogany" has been used for over 50 years extensively in the USA and abroad in the most demanding applications such as wharves, boardwalks, fishing boat decks and mine shaft timbers, it is resistant to termites and fungus.
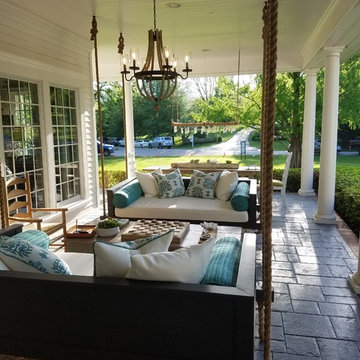
Idee per una grande terrazza stile americano nel cortile laterale con un tetto a sbalzo
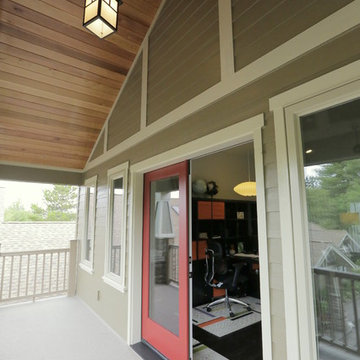
Our clients Bill and Tammy approached us to construct a bonus room above the garage for their exercise equipment with an additional bedroom and bathroom for guests. This project has a few unique challenges including installing a 2 hour fire rated wall so that their home can be considered two separate structures for the Philomath fire marshal (so we don’t need to install a residential sprinkler system). We are also keeping their existing home operational during construction including their furnace and electrical panel which are directly underneath the new addition!
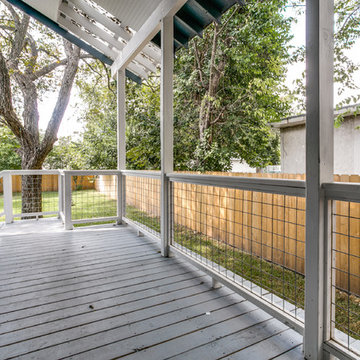
Shoot to Sell
Ispirazione per una terrazza american style di medie dimensioni e nel cortile laterale con un parasole
Ispirazione per una terrazza american style di medie dimensioni e nel cortile laterale con un parasole
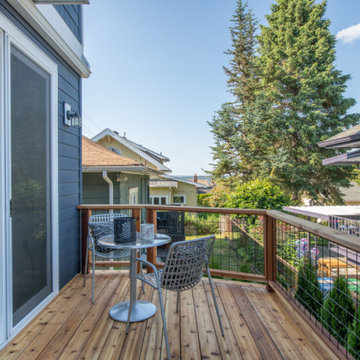
Completed in 2019, this is a home we completed for client who initially engaged us to remodeled their 100 year old classic craftsman bungalow on Seattle’s Queen Anne Hill. During our initial conversation, it became readily apparent that their program was much larger than a remodel could accomplish and the conversation quickly turned toward the design of a new structure that could accommodate a growing family, a live-in Nanny, a variety of entertainment options and an enclosed garage – all squeezed onto a compact urban corner lot.
Project entitlement took almost a year as the house size dictated that we take advantage of several exceptions in Seattle’s complex zoning code. After several meetings with city planning officials, we finally prevailed in our arguments and ultimately designed a 4 story, 3800 sf house on a 2700 sf lot. The finished product is light and airy with a large, open plan and exposed beams on the main level, 5 bedrooms, 4 full bathrooms, 2 powder rooms, 2 fireplaces, 4 climate zones, a huge basement with a home theatre, guest suite, climbing gym, and an underground tavern/wine cellar/man cave. The kitchen has a large island, a walk-in pantry, a small breakfast area and access to a large deck. All of this program is capped by a rooftop deck with expansive views of Seattle’s urban landscape and Lake Union.
Unfortunately for our clients, a job relocation to Southern California forced a sale of their dream home a little more than a year after they settled in after a year project. The good news is that in Seattle’s tight housing market, in less than a week they received several full price offers with escalator clauses which allowed them to turn a nice profit on the deal.
Terrazze american style nel cortile laterale - Foto e idee
1
