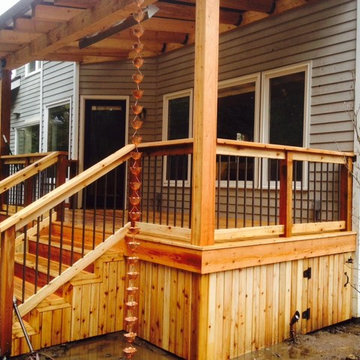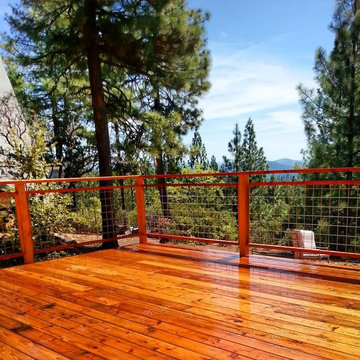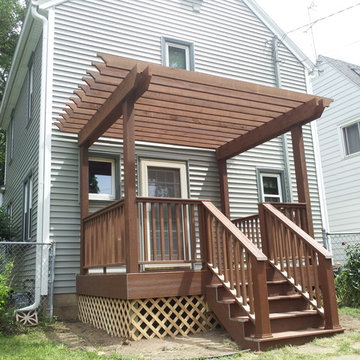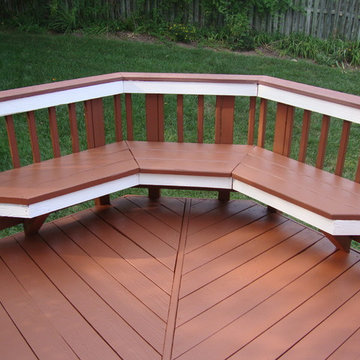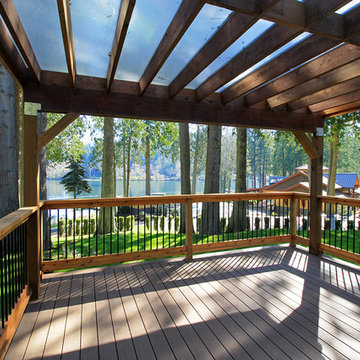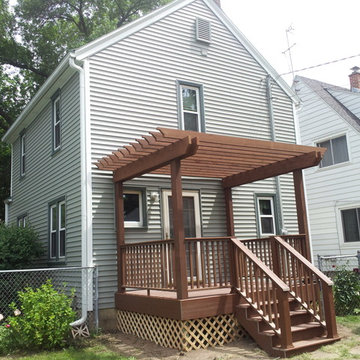Terrazze american style piccole - Foto e idee
Filtra anche per:
Budget
Ordina per:Popolari oggi
1 - 20 di 267 foto
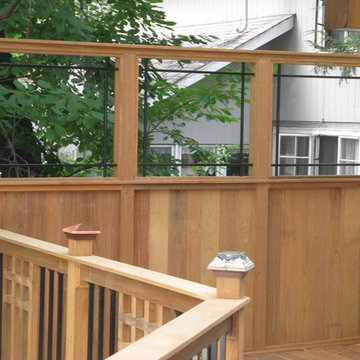
This classically inspired mission design built in Ipe with its privacy walls the picture frame the view over looking Beautiful Lake Mohawk won NADRA NJ Deck of the year 2010 was designed and built by Deck Remodelers.com 973.729.2125
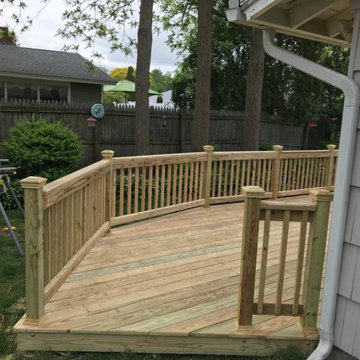
Foto di una piccola privacy sulla terrazza stile americano dietro casa con nessuna copertura
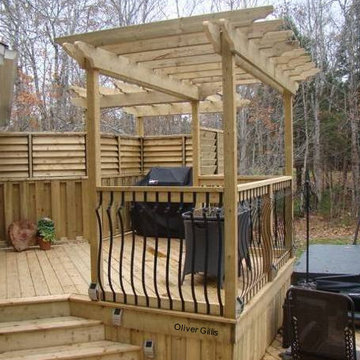
Terrific design for a compact deck! Designed by Karen Cawthra, built by Oliver Gillis from Halifax, NS.
Immagine di una piccola terrazza stile americano dietro casa
Immagine di una piccola terrazza stile americano dietro casa
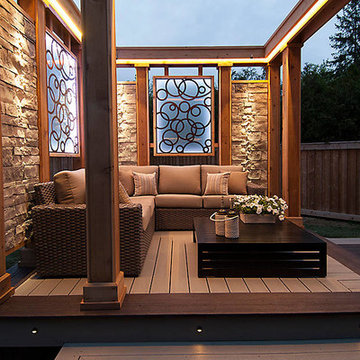
Trex Transcend Decking in Gravel Path and Vintage Lantern with Trex Outdoor Lighting and Trex Fascia in Vintage Lantern.
Idee per una piccola terrazza stile americano dietro casa
Idee per una piccola terrazza stile americano dietro casa
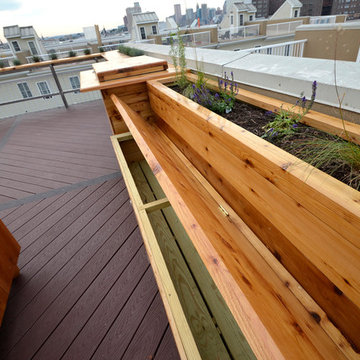
This compact rooftop deck features dry storage under all the benches and a built-in cooler.
Esempio di una piccola terrazza stile americano sul tetto con nessuna copertura, parapetto in metallo e un focolare
Esempio di una piccola terrazza stile americano sul tetto con nessuna copertura, parapetto in metallo e un focolare
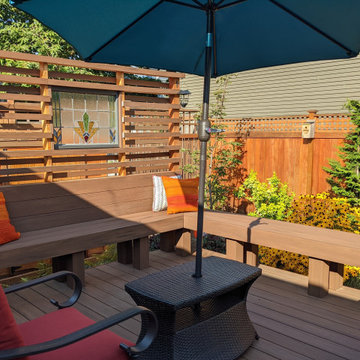
Idee per una piccola privacy sulla terrazza stile americano dietro casa con nessuna copertura e parapetto in legno
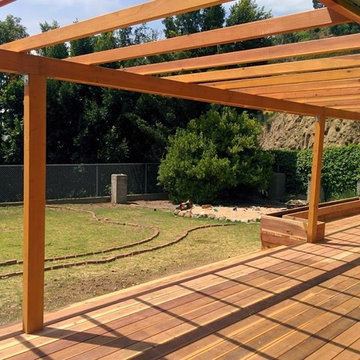
Ispirazione per una piccola terrazza stile americano dietro casa con un giardino in vaso e una pergola
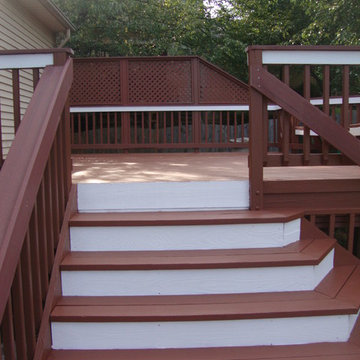
Ispirazione per una piccola terrazza stile americano dietro casa con nessuna copertura
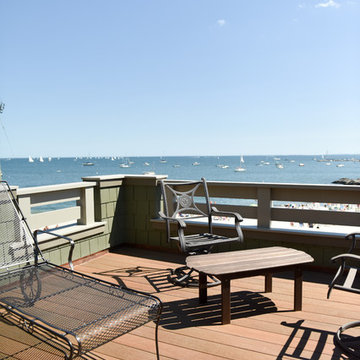
Small deck accessed from the second floor master bedroom. The space is roughly 10 feet by 11 feet. Because it is located above the roofed porch on the floor below, the decking sits on a drainable waterproof membrane.
Photo by Whitney Huber
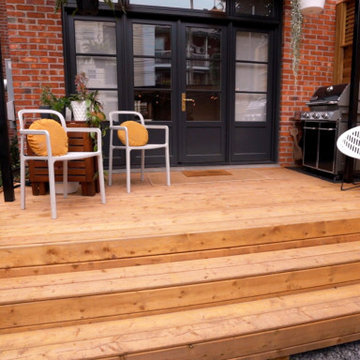
L'objectif de ce projet était d'apporter de l'intimité et de la polyvalence à une cour arrière en duplex avec l'installation d'un nouveau patio, d'un jardin, d'un cabanon et d'une clôture en bois traité.
Le projet comprenait l'enlèvement du sol existant, l'aménagement paysager, l'installation de clôtures, la construction d'un patio et d'un cabanon. Le client en a également profité pour installer une borne de recharge pour son véhicule électrique.
__________
The aim of this project was to bring intimacy and versatility to a duplex backyard with the installation of a new patio, garden, shed, and fencing sourced from treated woods.
The project involved removing the existing soil, landscaping, installing fences, building a patio and a shed. The client also took the opportunity to install a charging station for their electric vehicle.
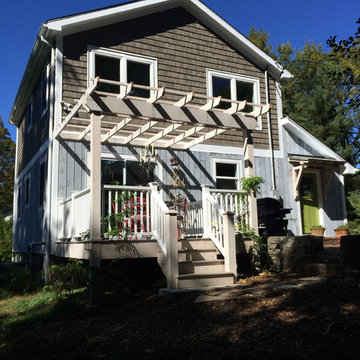
The lower level retained the original vertical siding while the new upper floor was clad in vinyl shakes and trim.
Colin Healy
Foto di una piccola terrazza stile americano nel cortile laterale con una pergola
Foto di una piccola terrazza stile americano nel cortile laterale con una pergola
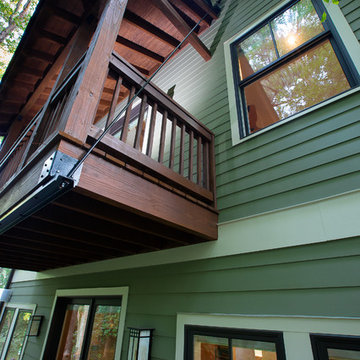
Deck is suspended by steel rods imbeded in the roof structure instead of posts from below or cantilever.
Idee per una piccola terrazza stile americano dietro casa con un tetto a sbalzo
Idee per una piccola terrazza stile americano dietro casa con un tetto a sbalzo
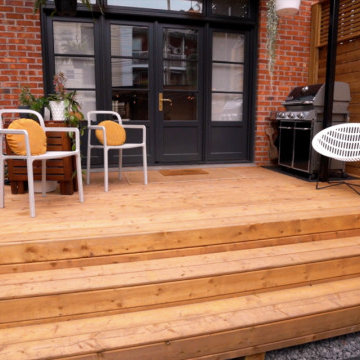
The aim of this project was to bring intimacy and versatility to a duplex backyard with the addition of a new patio, garden, shed, and fence, sourced from treated wood. This project involved removing the existing soil, landscaping, installing fences, building a patio and a shed. The client also took the opportunity to install a charging station for their electric vehicle.
Deck - small craftsman backyard ground level privacy deck idea in Toronto - Houzz
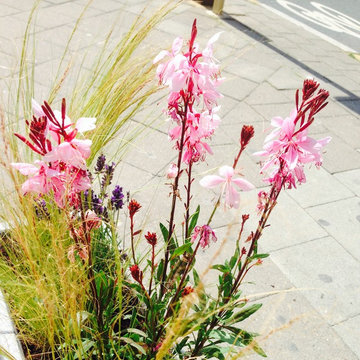
Détail de plantation
Marguerite Ferry
Immagine di una piccola terrazza american style nel cortile laterale con un giardino in vaso
Immagine di una piccola terrazza american style nel cortile laterale con un giardino in vaso
Terrazze american style piccole - Foto e idee
1
