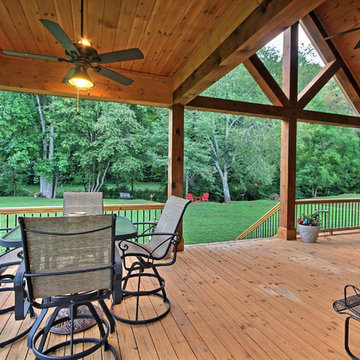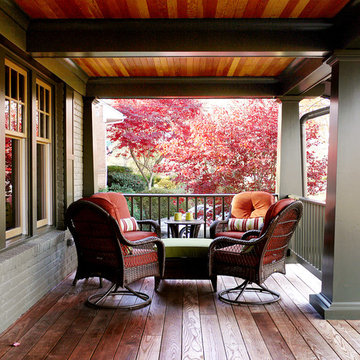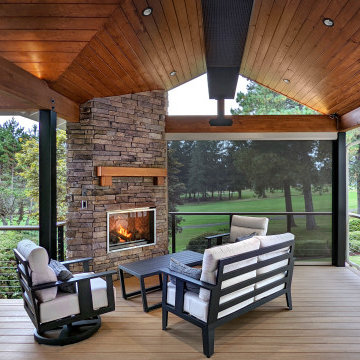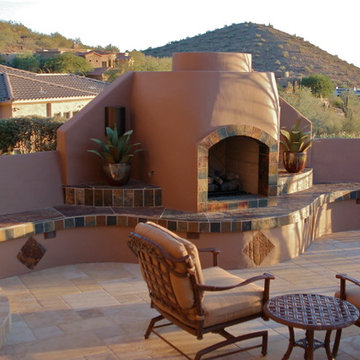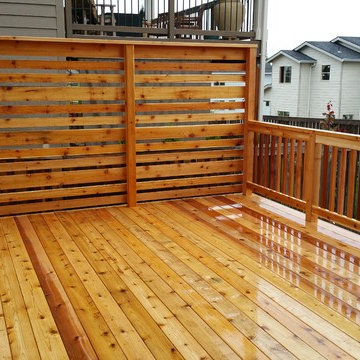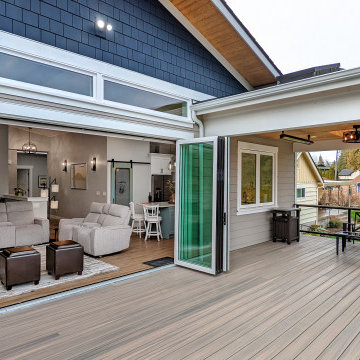Terrazze american style - Foto e idee
Filtra anche per:
Budget
Ordina per:Popolari oggi
21 - 40 di 10.238 foto
1 di 2
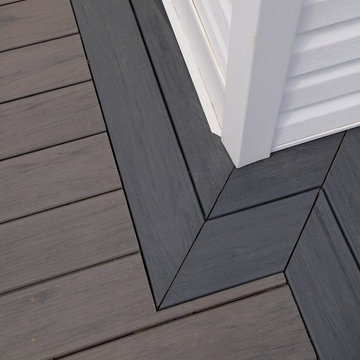
Idee per una terrazza stile americano dietro casa e di medie dimensioni con nessuna copertura
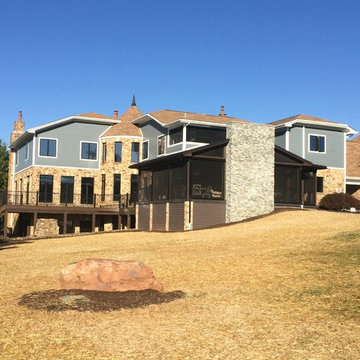
Ispirazione per una grande terrazza stile americano dietro casa con nessuna copertura
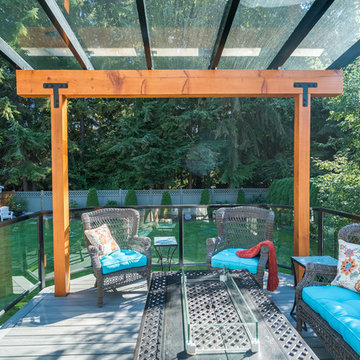
We completed this exterior renovation just in time for our clients to enjoy the last days of summer. In order to bring new life to this backyard, we built a multi-level deck using Trex composite decking. The home-owner wanted a bit of overhead protection for the upper deck so we had a local glass company install a frameless lami-glass canopy, which we supported with fir beams. They completed the design for the upper deck with side-mounted glass guard rails for a cleaner look.
Trova il professionista locale adatto per il tuo progetto
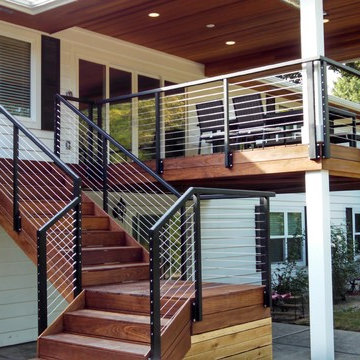
Immagine di una terrazza american style di medie dimensioni e dietro casa con un tetto a sbalzo
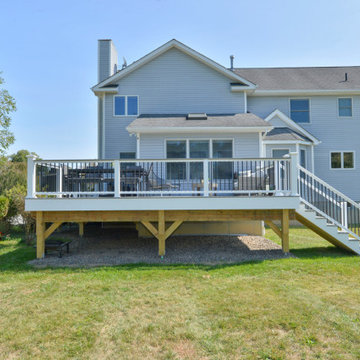
Immagine di una grande terrazza american style dietro casa e al primo piano con nessuna copertura e parapetto in materiali misti
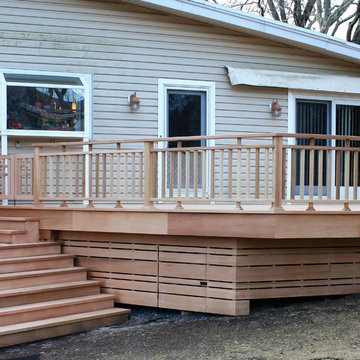
Custom cedar deck ,detailing thru every step of the project . The 2 x 6 decking was routed at every butt joint and all screws where countersunk ,plugged and sanded , The spindle package has no screws or nails instead was assembled entirely with a festool dominoe machine and built in shop and then transported and installed on site , the gates at each end of the deck were also built off site and have no fastners . While in the shop working on gates and rails we decided this deck deserved some custom treatments so the router table was utilized to fabricate custom cedar skirt molding for posts and crush blocks
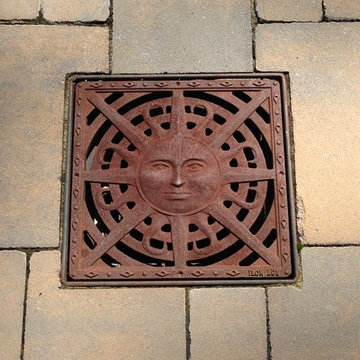
Customized drain grates were used in the pool deck.
Idee per una terrazza american style
Idee per una terrazza american style
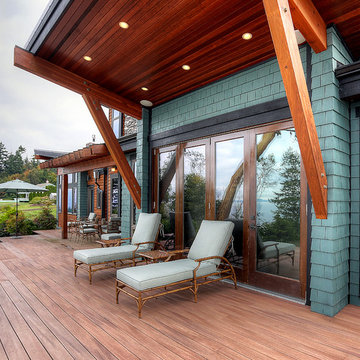
Esempio di una terrazza stile americano dietro casa con un tetto a sbalzo

This lower level deck features Trex Lava Rock decking and Trex Trandscend guardrails. Our Homeowner wanted the deck to flow to the backyard with this expansive wrap around stair case which allows access onto the deck from almost anywhere. The we used Palram PVC for the riser material to create a durable low maintenance stair case. We finished the stairs off with Trex low voltage lighting. Our framing and Helical Pier application on this job allows for the installation of a future hot tub, and the Cedar pergola offers the privacy our Homeowners were looking for.
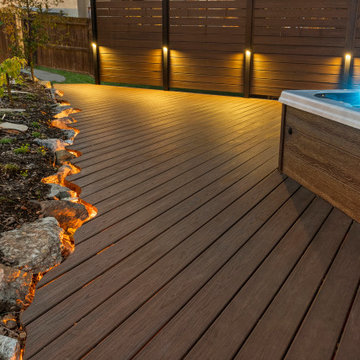
Ispirazione per una terrazza american style di medie dimensioni, dietro casa e a piano terra con nessuna copertura
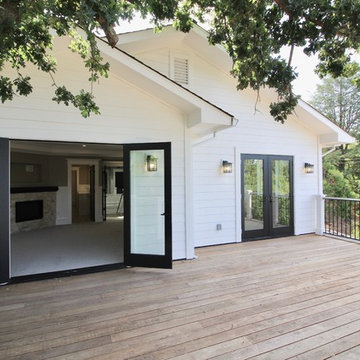
Upper Deck with Access from Master Bedroom and Kids Bedroom.
Ispirazione per una grande terrazza american style dietro casa con nessuna copertura
Ispirazione per una grande terrazza american style dietro casa con nessuna copertura
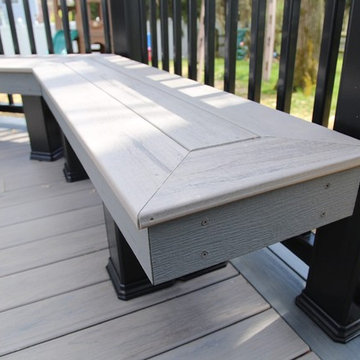
Immagine di una terrazza stile americano dietro casa, di medie dimensioni e a piano terra con nessuna copertura
Terrazze american style - Foto e idee
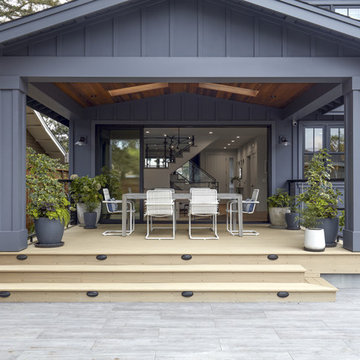
William Short Photography
For a third year in a row, AZEK® Building Products is proud to partner with Sunset magazine on its inspirational 2018 Silicon Valley Idea House, located in the beautiful town of Los Gatos, California. The design team utilized Weathered Teak™ from AZEK® Deck's Vintage Collection® to enhance the indoor-outdoor theme of this year's home. It's featured in three locations on the home including the front porch, back deck and lower-level patio. De Mattei Construction also used AZEK's Evolutions Rail® Contemporary and Bronze Riser lights to complete the stunning backyard entertainment area.
2
