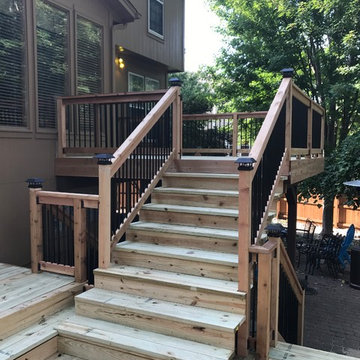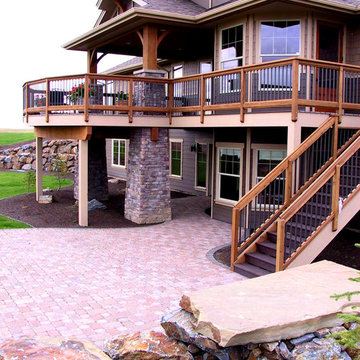Terrazze american style grandi - Foto e idee
Filtra anche per:
Budget
Ordina per:Popolari oggi
1 - 20 di 1.504 foto
1 di 3
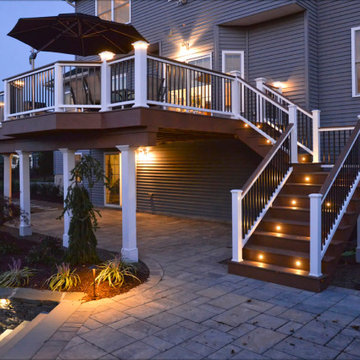
It started with a phone call inquiring about doing a basic deck remodel. When Chris Kehoe arrived on site to learn more about the home layout, budget, and timeline for the homeowners, it became clear that there was far more to the story.
The family was looking for more than just a deck replacement. They were looking to rebuild an outdoor living space that fit lifestyle. There was so much more than what you can input into a contact form that they were considering when reaching out to Orange County Deck Co. They were picturing their dream outdoor living space, which included:
- an inviting pool area
- stunning hardscape to separate spaces
- a secure, maintenance-free second level deck to improve home flow
- space under the deck that could double as hosting space with cover
- beautiful landscaping to enjoy while they sipped their glass of wine at sunset
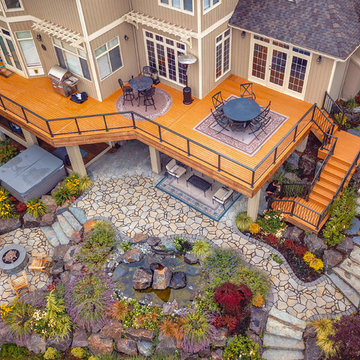
Second level cedar deck with aluminum railing and beautiful landscaping. This project has an under deck ceiling under a portion of the deck to keep it dry year-round. This project also includes a fire pit and hot tub.
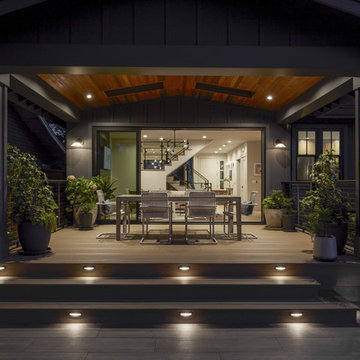
William Short Photography
For a third year in a row, AZEK® Building Products is proud to partner with Sunset magazine on its inspirational 2018 Silicon Valley Idea House, located in the beautiful town of Los Gatos, California. The design team utilized Weathered Teak™ from AZEK® Deck's Vintage Collection® to enhance the indoor-outdoor theme of this year's home. It's featured in three locations on the home including the front porch, back deck and lower-level patio. De Mattei Construction also used AZEK's Evolutions Rail® Contemporary and Bronze Riser lights to complete the stunning backyard entertainment area.
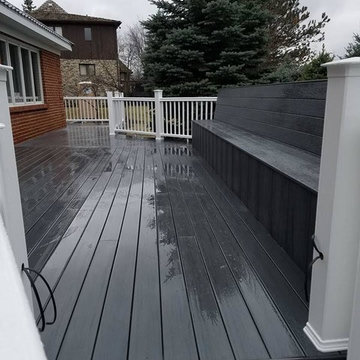
Ispirazione per una grande terrazza stile americano dietro casa con nessuna copertura
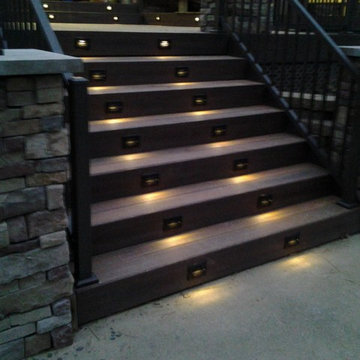
Fiberon decking, Twin Eagles grill center, low voltage and accent lighting, floating tables and pit group seating around firepit by DHM Remodeling
Esempio di una grande terrazza stile americano dietro casa con nessuna copertura
Esempio di una grande terrazza stile americano dietro casa con nessuna copertura
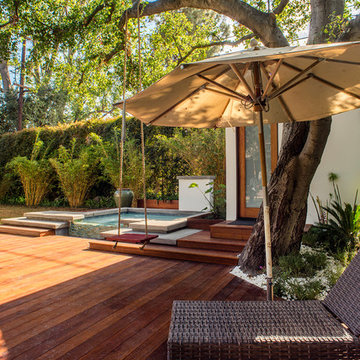
Mangaris deck frames pool bathroom and spa adds a modern touch to this older home
Foto di una grande terrazza american style con nessuna copertura
Foto di una grande terrazza american style con nessuna copertura
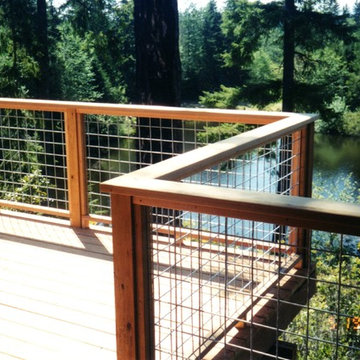
Northlake Builders LLC
Immagine di una grande terrazza stile americano dietro casa con nessuna copertura
Immagine di una grande terrazza stile americano dietro casa con nessuna copertura
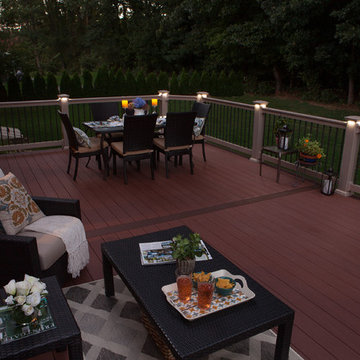
Foto di una grande terrazza american style dietro casa con un focolare e nessuna copertura
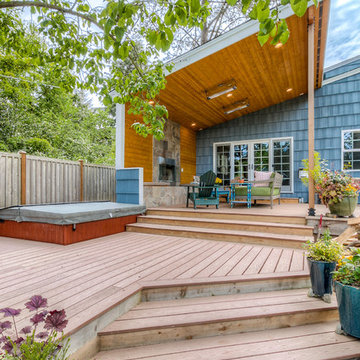
This breathtaking deck renovation and patio expansion is simply stunning. The marriage of wooden ceilings, wood panel walls, a stone fireplace, and stuffing glass doors adds space for outdoor living and character to this Seattle area home. Take a dip in the hot tub or meditate in the serene garden.
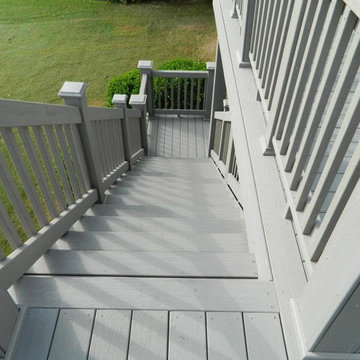
Immagine di una grande terrazza stile americano dietro casa con nessuna copertura
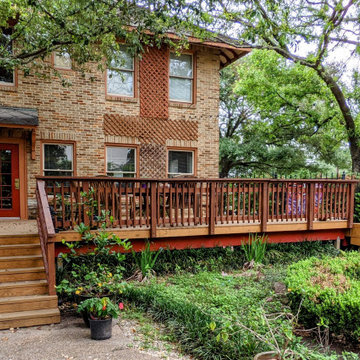
A view of the three-tiered, 700+ sqft deck from the center of the garden.
Foto di una grande terrazza american style dietro casa e a piano terra con nessuna copertura e parapetto in legno
Foto di una grande terrazza american style dietro casa e a piano terra con nessuna copertura e parapetto in legno
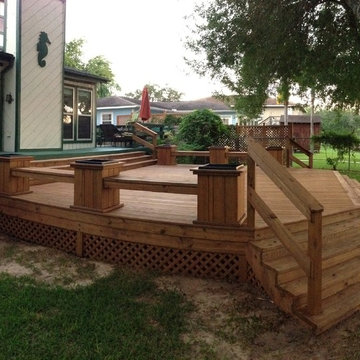
Immagine di una grande terrazza american style dietro casa con un giardino in vaso e nessuna copertura
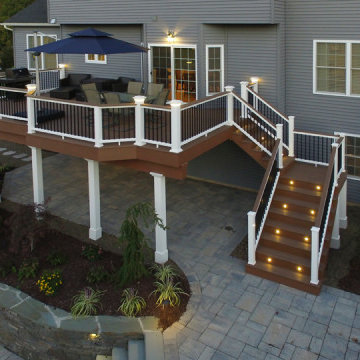
It started with a phone call inquiring about doing a basic deck remodel. When Chris Kehoe arrived on site to learn more about the home layout, budget, and timeline for the homeowners, it became clear that there was far more to the story.
The family was looking for more than just a deck replacement. They were looking to rebuild an outdoor living space that fit lifestyle. There was so much more than what you can input into a contact form that they were considering when reaching out to Orange County Deck Co. They were picturing their dream outdoor living space, which included:
- an inviting pool area
- stunning hardscape to separate spaces
- a secure, maintenance-free second level deck to improve home flow
- space under the deck that could double as hosting space with cover
- beautiful landscaping to enjoy while they sipped their glass of wine at sunset
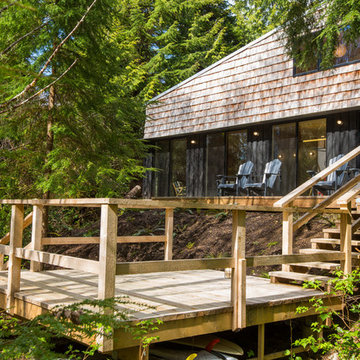
Esempio di una grande terrazza american style dietro casa con nessuna copertura
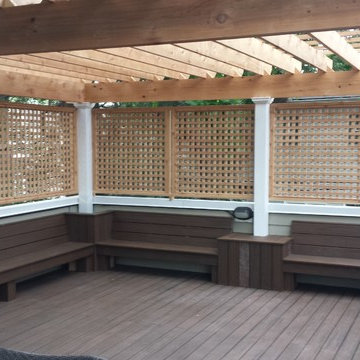
A house and garage in Chicago's Lincoln Square neighborhood are joined by a sunlight filled structure incorporating a mudroom, sunroom, potting shed and hallway. When construction was underway, the project grew to include a custom roof top deck with pergola and screening. A custom addition to a new home.
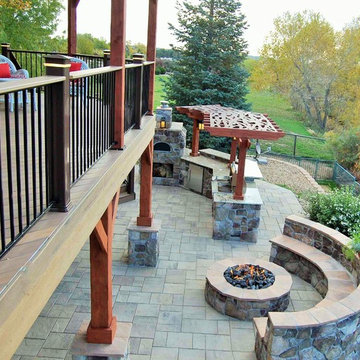
Archadeck of the Foothills
Foto di una grande terrazza american style dietro casa con una pergola
Foto di una grande terrazza american style dietro casa con una pergola
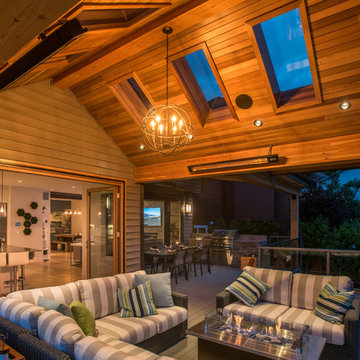
My House Design/Build Team | www.myhousedesignbuild.com | 604-694-6873 | Reuben Krabbe Photography
Immagine di una grande terrazza american style dietro casa con un focolare e un tetto a sbalzo
Immagine di una grande terrazza american style dietro casa con un focolare e un tetto a sbalzo
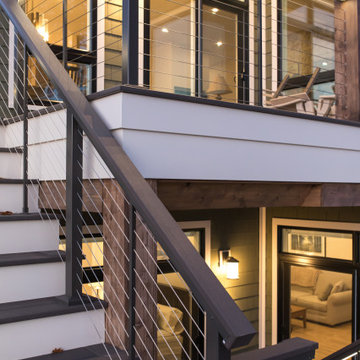
Ispirazione per una grande terrazza american style dietro casa e al primo piano con parapetto in cavi
Terrazze american style grandi - Foto e idee
1
