Privacy su Terrazze moderne - Foto e idee
Filtra anche per:
Budget
Ordina per:Popolari oggi
1 - 20 di 332 foto
1 di 3
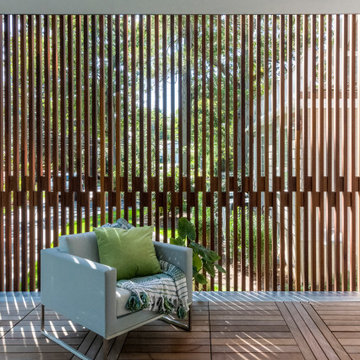
Set in the garden beside a traditional Dutch Colonial home in Wellesley, Flavin conceived this boldly modern retreat, built of steel, wood and concrete. The building is designed to engage the client’s passions for gardening, entertaining and restoring vintage Vespa scooters. The Vespa repair shop and garage are on the first floor. The second floor houses a home office and veranda. On top is a roof deck with space for lounging and outdoor dining, surrounded by a vegetable garden in raised planters. The structural steel frame of the building is left exposed; and the side facing the public side is draped with a mahogany screen that creates privacy in the building and diffuses the dappled light filtered through the trees. Photo by: Peter Vanderwarker Photography

This remodel was needed in order to take a 1950's style concrete upper slab into the present day, making it a true indoor-outdoor living space, but still utilizing all of the Midcentury design aesthetics. In the 1990's someone tried to update the space by covering the concrete ledge with pavers, as well as a portion of the area that the current deck is over. Once all the pavers were removed, the black tile was placed over the old concrete ledge and then the deck was added on, to create additional usable sq footage.
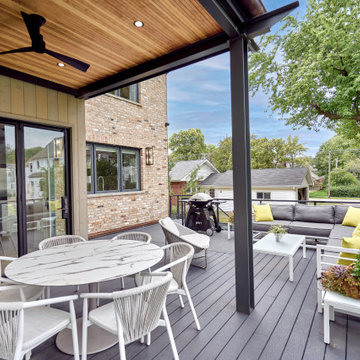
Back Deck
Esempio di una grande privacy sulla terrazza moderna dietro casa e a piano terra con un tetto a sbalzo e parapetto in metallo
Esempio di una grande privacy sulla terrazza moderna dietro casa e a piano terra con un tetto a sbalzo e parapetto in metallo
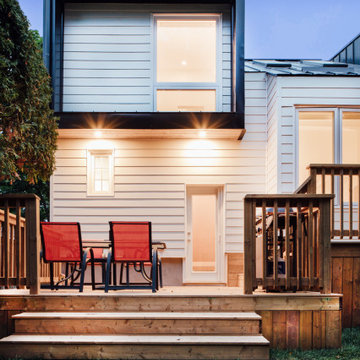
The outdoor dining area provides a place to gather.
Esempio di una privacy sulla terrazza minimalista di medie dimensioni, dietro casa e a piano terra con un tetto a sbalzo e parapetto in legno
Esempio di una privacy sulla terrazza minimalista di medie dimensioni, dietro casa e a piano terra con un tetto a sbalzo e parapetto in legno
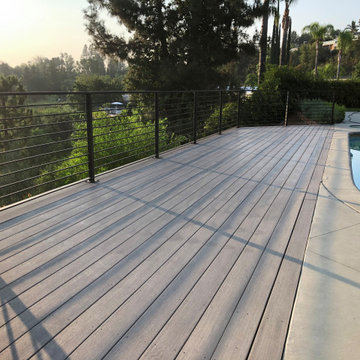
Esempio di una grande privacy sulla terrazza moderna dietro casa e a piano terra con nessuna copertura e parapetto in metallo
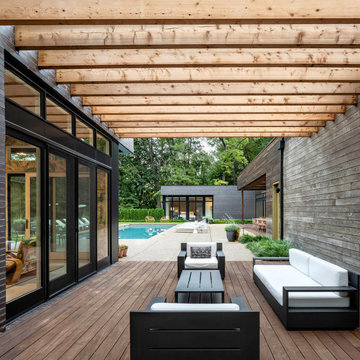
Foto di una privacy sulla terrazza minimalista dietro casa e a piano terra con una pergola
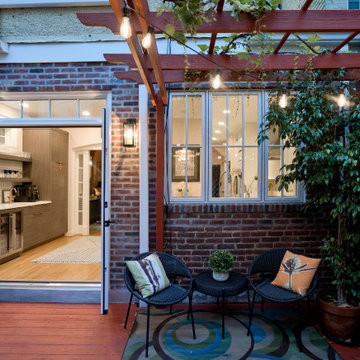
This project is also featured in Home & Design Magazine's Winter 2022 Issue
Immagine di una privacy sulla terrazza moderna di medie dimensioni, dietro casa e al primo piano con una pergola e parapetto in legno
Immagine di una privacy sulla terrazza moderna di medie dimensioni, dietro casa e al primo piano con una pergola e parapetto in legno
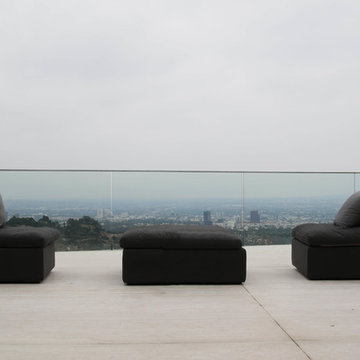
Isabel Moritz Designs works with homeowners, Architects and developers in Los Angeles to create personalized Drought Tolerant, Fire Zone Landscapes, Modern Landscapes, Beach Landscapes, Gravel Gardens, Sculptural Gardens, Transitional Landscapes , Modern Traditional Landscapes, Luxe Landscapes, French Modern Landscapes, View Properties, Estate properties, Private Outdoor Living, High End Landscapes, Farmhouse Modern Landscapes, in Los Angeles, California USA. Working in Bel Air, Brentwood, Malibu, Santa Monica, Venice, Hollywood, Hidden Hills, West Hollywood, Culver City, Marina del Rey, Westchester, Calabasas and Agoura Hills.
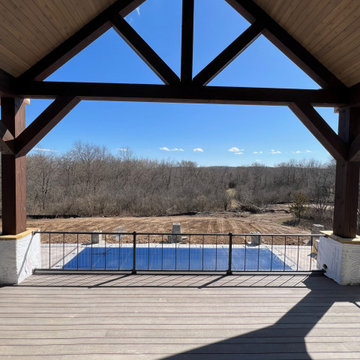
2nd Floor deck with Douglas Fir timbers. 150 ft. wide.
Ispirazione per un'ampia privacy sulla terrazza minimalista dietro casa e al primo piano con un tetto a sbalzo e parapetto in metallo
Ispirazione per un'ampia privacy sulla terrazza minimalista dietro casa e al primo piano con un tetto a sbalzo e parapetto in metallo
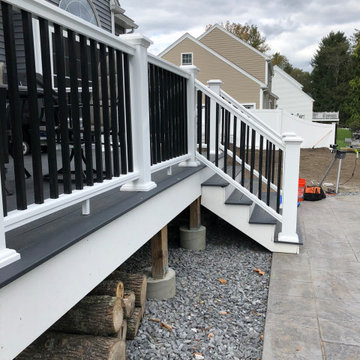
Immagine di una piccola privacy sulla terrazza minimalista dietro casa con nessuna copertura
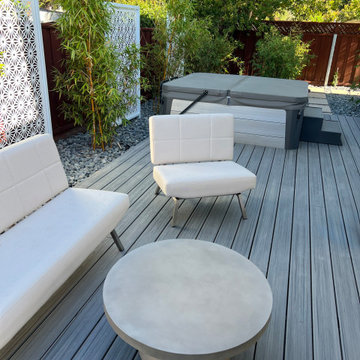
Laser cut panels in mid century modern style with interwoven bamboo provides peaceful seating and hot tub from this Eicher with newly added La Cantina Doors to merge the interiors and exterior garden.
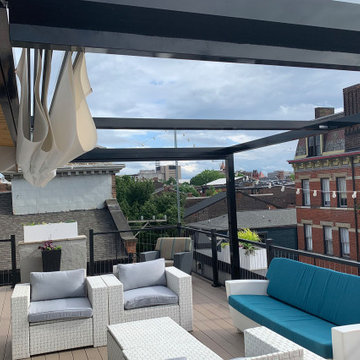
ShadeFX customized a 10’ x 16’ shade structure and manual retractable canopy for a rooftop terrace in Cincinnati. The sleek black frame matches seamlessly with the renovation while protecting the homeowners from the afternoon sun.
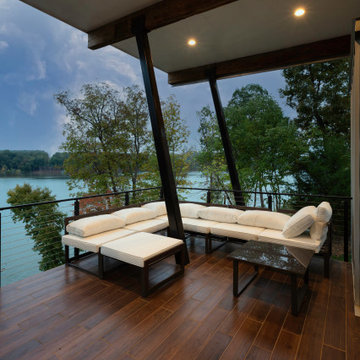
This lakefront diamond in the rough lot was waiting to be discovered by someone with a modern naturalistic vision and passion. Maintaining an eco-friendly, and sustainable build was at the top of the client priority list. Designed and situated to benefit from passive and active solar as well as through breezes from the lake, this indoor/outdoor living space truly establishes a symbiotic relationship with its natural surroundings. The pie-shaped lot provided significant challenges with a street width of 50ft, a steep shoreline buffer of 50ft, as well as a powerline easement reducing the buildable area. The client desired a smaller home of approximately 2500sf that juxtaposed modern lines with the free form of the natural setting. The 250ft of lakefront afforded 180-degree views which guided the design to maximize this vantage point while supporting the adjacent environment through preservation of heritage trees. Prior to construction the shoreline buffer had been rewilded with wildflowers, perennials, utilization of clover and meadow grasses to support healthy animal and insect re-population. The inclusion of solar panels as well as hydroponic heated floors and wood stove supported the owner’s desire to be self-sufficient. Core ten steel was selected as the predominant material to allow it to “rust” as it weathers thus blending into the natural environment.
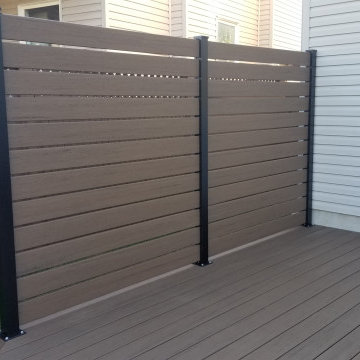
Check out this large deck we completed in Stittsville!
A beautiful TimberTech composite deck in the colour Dark Roast of the PRO Reserve Collection. Inspired by reclaimed wood, the heavy wire-brushed, low-gloss finish showcases the classic cathedral wood grain pattern on these resilient boards.
Of course, there are no visible fasteners anywhere with the use of CONCEALoc Hidden Fasteners on the grooved infill boards and Starborn Pro Plug system for the square edge boards.
A privacy screen located on the end of the deck features black powder-coated aluminum posts from HOFT Solutions as well as the same TimberTech boards used for the deck surface.
A line of coloured riverwash stone borders the deck for a tailored and professional finish.
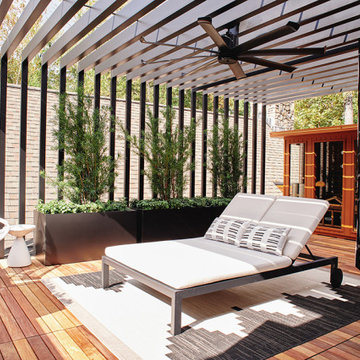
Black and white Sunbella curtains pull out to provide additional privacy from the house windows
Esempio di una privacy sulla terrazza moderna di medie dimensioni, sul tetto e al primo piano con una pergola e parapetto in metallo
Esempio di una privacy sulla terrazza moderna di medie dimensioni, sul tetto e al primo piano con una pergola e parapetto in metallo
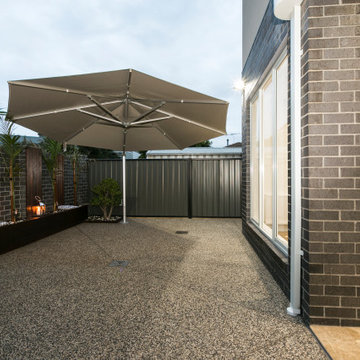
Idee per una privacy sulla terrazza moderna di medie dimensioni, nel cortile laterale e a piano terra con un parasole
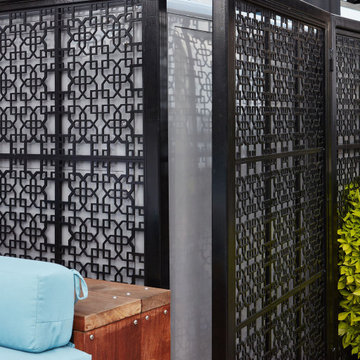
Rooftopia developed and built a truly one of a kind rooftop paradise on two roof levels at this Michigan Ave residence. Our inspiration came from the gorgeous historical architecture of the building. Our design and development process began about a year before the project was permitted and could begin construction. Our installation teams mobilized over 100 individual pieces of steel & ipe pergola by hand through a small elevator and stair access for assembly and fabrication onsite. We integrated a unique steel screen pattern into the design surrounding a loud utility area and added a highly regarded product called Acoustiblok to achieve significant noise reduction. The custom 18 foot bar ledge has 360° views of the city skyline and lake Michigan. The luxury outdoor kitchen maximizes the options with a built in grill, dishwasher, ice maker, refrigerator and sink. The day bed is a soft oasis in the sea of buildings. Large planters emphasize the grand entrance, flanking new limestone steps and handrails, and soften the cityscape with a mix of lush perennials and annuals. A small green roof space adds to the overall aesthetic and attracts pollinators to assist with the client's veggie garden. Truly a dream for relaxing, outdoor dining and entertaining!
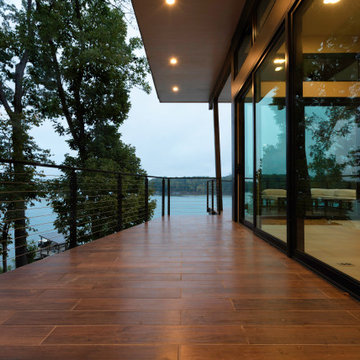
This lakefront diamond in the rough lot was waiting to be discovered by someone with a modern naturalistic vision and passion. Maintaining an eco-friendly, and sustainable build was at the top of the client priority list. Designed and situated to benefit from passive and active solar as well as through breezes from the lake, this indoor/outdoor living space truly establishes a symbiotic relationship with its natural surroundings. The pie-shaped lot provided significant challenges with a street width of 50ft, a steep shoreline buffer of 50ft, as well as a powerline easement reducing the buildable area. The client desired a smaller home of approximately 2500sf that juxtaposed modern lines with the free form of the natural setting. The 250ft of lakefront afforded 180-degree views which guided the design to maximize this vantage point while supporting the adjacent environment through preservation of heritage trees. Prior to construction the shoreline buffer had been rewilded with wildflowers, perennials, utilization of clover and meadow grasses to support healthy animal and insect re-population. The inclusion of solar panels as well as hydroponic heated floors and wood stove supported the owner’s desire to be self-sufficient. Core ten steel was selected as the predominant material to allow it to “rust” as it weathers thus blending into the natural environment.
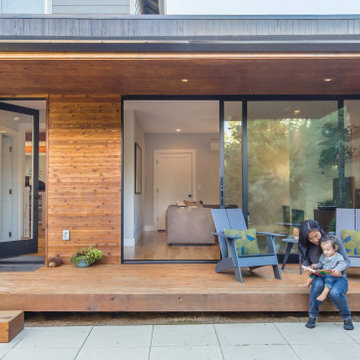
Immagine di una piccola privacy sulla terrazza minimalista dietro casa con un tetto a sbalzo
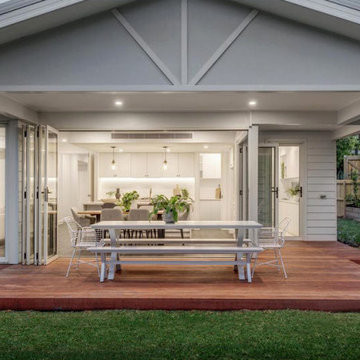
The child-friendly and expansive backyard takes full advantage of the northerly sunshine, highlighted by a covered deck accessed via a full bank of stacker doors from the living areas and kitchen - a perfect layout for entertaining.
Privacy su Terrazze moderne - Foto e idee
1