Privacy su Terrazze moderne - Foto e idee
Filtra anche per:
Budget
Ordina per:Popolari oggi
21 - 40 di 333 foto
1 di 3
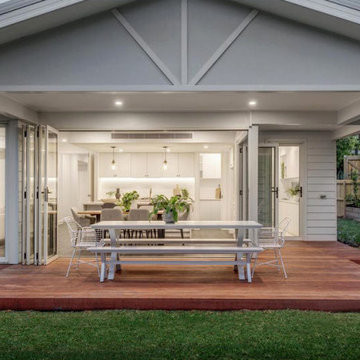
The child-friendly and expansive backyard takes full advantage of the northerly sunshine, highlighted by a covered deck accessed via a full bank of stacker doors from the living areas and kitchen - a perfect layout for entertaining.
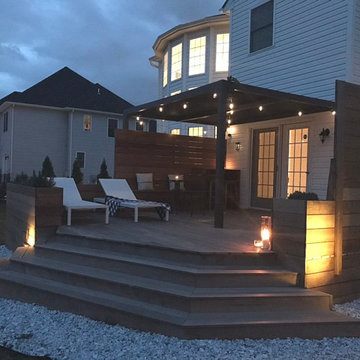
ipe wood deck design by Juneroko Interiors. Juneroko Interiors created outdoor living room space including partial walls, planter boxes, built in benches, bar table and grill prep table.
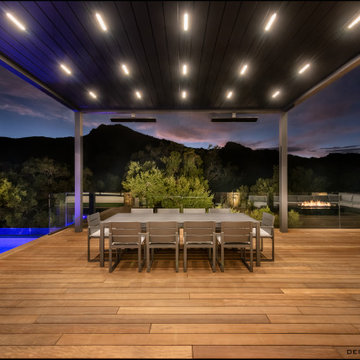
Enhance the Beauty and Functionality of Your Modern Farmhouse with a Custom Pool from Babcock
Are you searching for an exceptional and unique pool design to complete your modern farmhouse aesthetic? Look no further than Babcock Custom Pools, your trusted source for contemporary and rustic pool designs. Our state-of-the-art modern farmhouse pools seamlessly blend sophistication and natural charm, making them the perfect addition to any outdoor living space.
Our expert pool builders craft each design with precision and attention to detail, utilizing only the finest materials for long-lasting durability. From clean lines and minimalistic aesthetics to top-notch weather-resistant construction, you can trust that your Babcock pool will be the epitome of beauty and longevity.
But our commitment to excellence doesn’t end there. Babcock Custom Pools also integrates advanced features to elevate your swimming experience. Energy-efficient pumps, filters, and lighting systems are just some of the cutting-edge features you can expect in your custom pool design.
Don’t settle for just any pool, bring your dream modern farmhouse oasis to life with Babcock Custom Pools. Whether you prefer a simple, elegant design or a more elaborate outdoor haven, our team has the expertise and experience to bring your vision to reality. Get in touch with us today to start planning your stunning modern farmhouse pool!
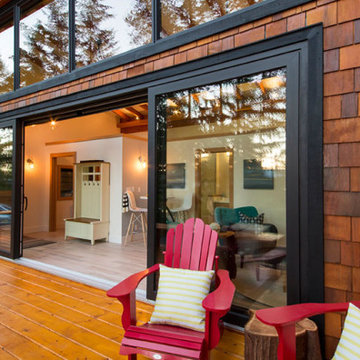
This space is one of several cabins built lakefront for some very special clients.
Immagine di una privacy sulla terrazza minimalista di medie dimensioni, dietro casa e a piano terra con un tetto a sbalzo e parapetto in legno
Immagine di una privacy sulla terrazza minimalista di medie dimensioni, dietro casa e a piano terra con un tetto a sbalzo e parapetto in legno
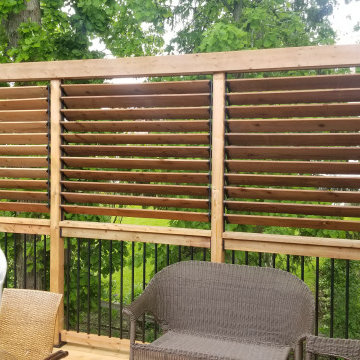
Our latest project which was completed by Ian and Lisette is an elevated 14'x15' pressure treated wood deck!
With such a high surface, it provides a ton of storage underneath for all sorts of backyard tools.
The wood railing features black aluminum spindles from Deckorators and Titan Building Products post anchors.
We also installed adjustable louvers from FLEX•fence that can be opened or closed for added privacy or for airflow.
Well done team, your excellent work earned many compliments from our customer.
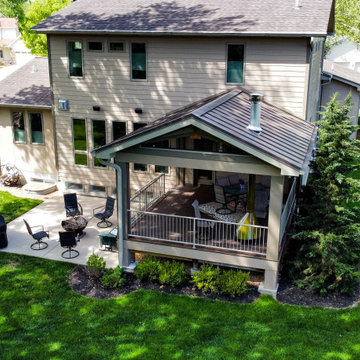
A Covered Trex Composite Deck with Universal Motions Retractable Privacy Screens. Custom made railing, provided by the customer, and a unique mid-century fireplace to tie it together. The ceiling is finished with cedar tongue and groove and the project is topped with a metal standing seam roof. The project also includes Infratech header mounted heaters.
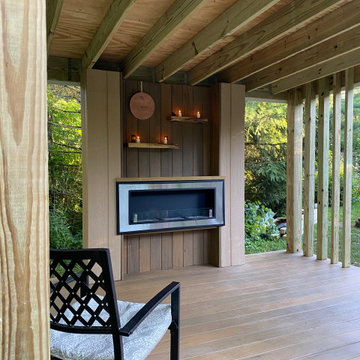
This was built as a yoga platform and morning meditation area. this is a one of a kind platform that was built in a weekend with a few final touches from the owner. it was made with a lot of recycled materials and the fireplace uses bio-fuel for ambiance.
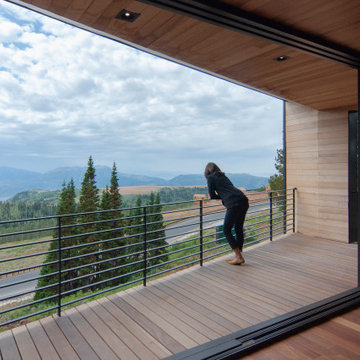
Immagine di una privacy sulla terrazza minimalista al primo piano e sul tetto con un tetto a sbalzo e parapetto in metallo
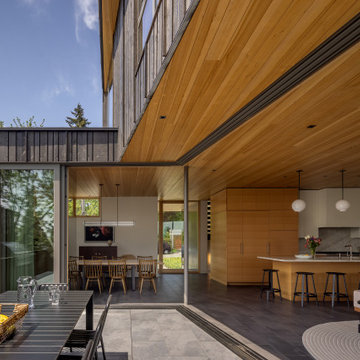
Angled lift-slide doors open up to the elevated deck, creating an indoor-outdoor room.
Photography: Andrew Pogue Photography
Ispirazione per una privacy sulla terrazza moderna dietro casa e a piano terra con un tetto a sbalzo e parapetto in materiali misti
Ispirazione per una privacy sulla terrazza moderna dietro casa e a piano terra con un tetto a sbalzo e parapetto in materiali misti
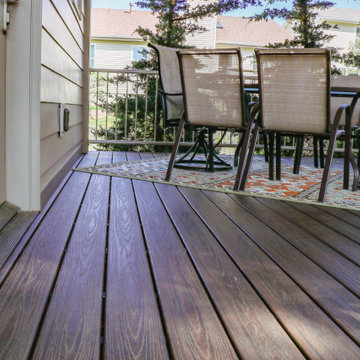
A Covered Trex Composite Deck with Universal Motions Retractable Privacy Screens. Custom made railing, provided by the customer, and a unique mid-century fireplace to tie it together. The ceiling is finished with cedar tongue and groove and the project is topped with a metal standing seam roof. The project also includes Infratech header mounted heaters.
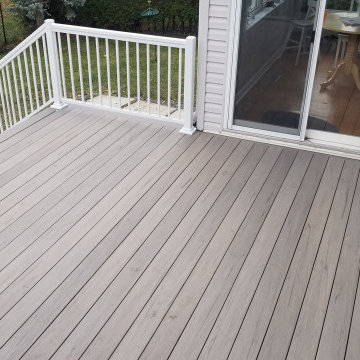
Weighing in at 192 Sqft. (12'x16') is this beauty of a deck.
Our customer wanted to strike an even balance of material throughout the design, and we think it turned out great!
The privacy screening above the railing, as well as the deck skirting was done with pressure treated lumber.
The decking, stair treads and fascia were completed with the TimberTech Pro Legacy collection colour "Ashwood". Starborn Pro Plugs were used to hide the screws on all of the square edge boards.
The railing is once again supplied by Imperial Kool Ray in the 5000 Series profile with 3/4" x 3/4" spindles.
We also laid down landscape fabric with 3/4" clear limestone under the deck to provide a clean storage area.
We couldn't be happier with this one, what a great way to wrap up our season.
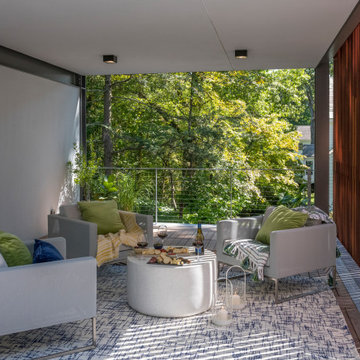
Set in the garden beside a traditional Dutch Colonial home in Wellesley, Flavin conceived this boldly modern retreat, built of steel, wood and concrete. The building is designed to engage the client’s passions for gardening, entertaining and restoring vintage Vespa scooters. The Vespa repair shop and garage are on the first floor. The second floor houses a home office and veranda. On top is a roof deck with space for lounging and outdoor dining, surrounded by a vegetable garden in raised planters. The structural steel frame of the building is left exposed; and the side facing the public side is draped with a mahogany screen that creates privacy in the building and diffuses the dappled light filtered through the trees. Photo by: Peter Vanderwarker Photography
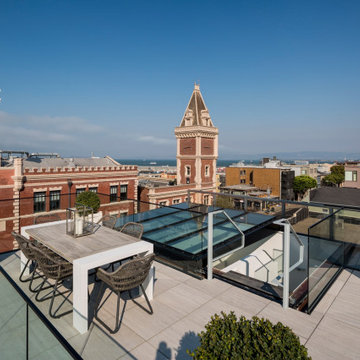
Foto di una grande privacy sulla terrazza minimalista sul tetto e sul tetto con nessuna copertura e parapetto in vetro
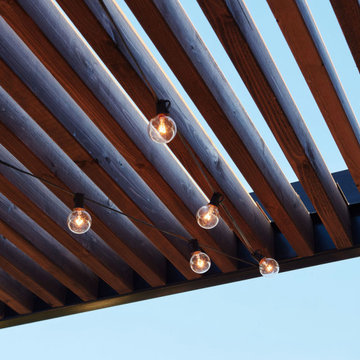
Sampson, our client's adorable pug, would agree that this stylish rooftop garden is the place to be after Rooftopia had the opportunity to give the deck a much needed makeover! Our teams removed an old worn out wooden deck and replaced the flooring with new porcelain tiles on a floating pedestal system for a durable and gorgeous deck surface that not only looks fabulous, it improves drainage, protects the roof membrane from UV exposure, evenly disperses the weight of the garden elements and is modular and very low maintenance.
This private rooftop also features a custom made metal pergola and wooden screen to offer shade and artfully frames the view of the incredible city skyline. The pergola also creates a pleasing surround for the primary rooftop seating and lounge area.
The outdoor kitchen is made of durable marine grade aluminum cabinets and a custom concrete countertop with a built in bar ledge. The bar ledge features an original metal screen pattern and seating positioned to highlight the stunning view and keep the conversation flowing. The centrally located dining area makes it easy to entertain a crowd, host out of town guests before a concert or simply prepare a refreshing drink after work.
Working with the scale of the rooftop we added large planter boxes & greenery situated to soften the hard lines of the building, add a layer of privacy and frame the views of the skyline. A few containers are placed near the entrance and in the seating area to offer pops of colorful seasonal flowers. An irrigation system is a key part of the garden that operates automatically to water plants on a daily timer so our clients can spend their time relaxing and the plants stay healthy. Rooftopia also integrated LED lighting and patio string lights to accent and illuminate these beautiful garden elements.
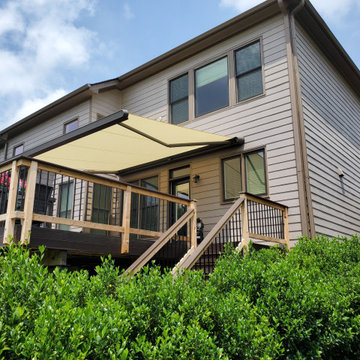
Design, Style, and High End Luxury, are some of the attributes of our Exclusive retractable awnings. Every customer is unique and receives the best custom made Luxury Retractable Awning along with its top notch German technology. In other words each of our awnings reflect the signature and personality of its owner. Welcome to the best retractable Awnings in the World. Dare to brake free from tradition.
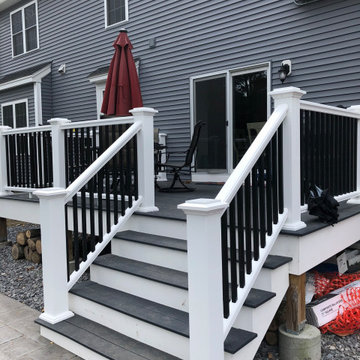
Ispirazione per una piccola privacy sulla terrazza moderna dietro casa con nessuna copertura
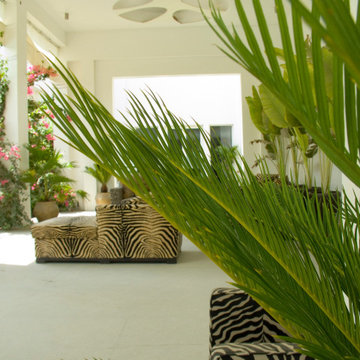
How do you create a family outdoor terrace experience? The solution was to build next to the pool a family retreat where shade and cooling winds would interact with the subtle planting, within easy touch of the furniture areas and where lazy days could be dreamed away.
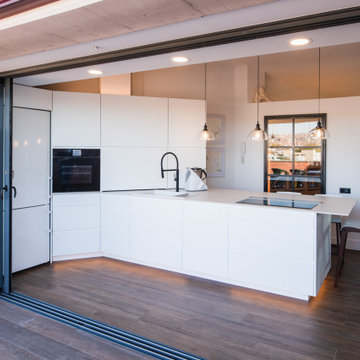
Ispirazione per una privacy sulla terrazza minimalista sul tetto e sul tetto con un tetto a sbalzo
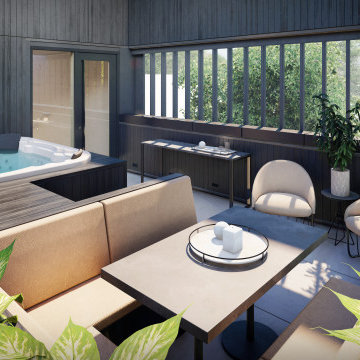
Collection | No.12 | Rooftop Patio
Visit mymodernhome.com to learn more.
Esempio di una piccola privacy sulla terrazza moderna sul tetto
Esempio di una piccola privacy sulla terrazza moderna sul tetto
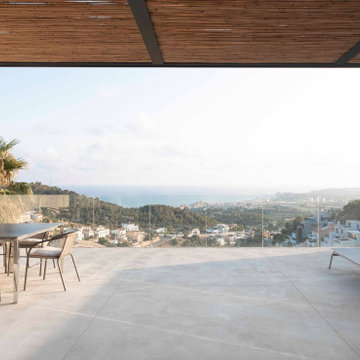
Immagine di un'ampia privacy sulla terrazza moderna sul tetto e sul tetto con nessuna copertura e parapetto in vetro
Privacy su Terrazze moderne - Foto e idee
2