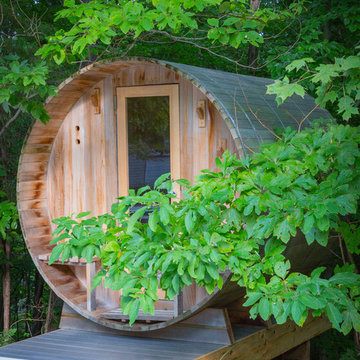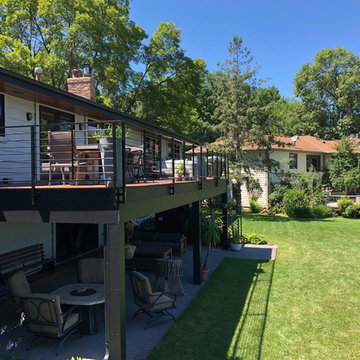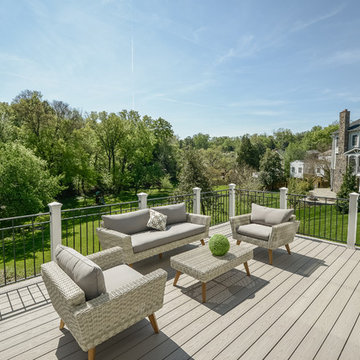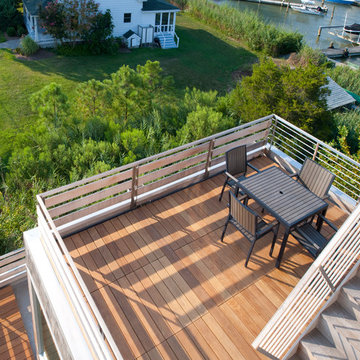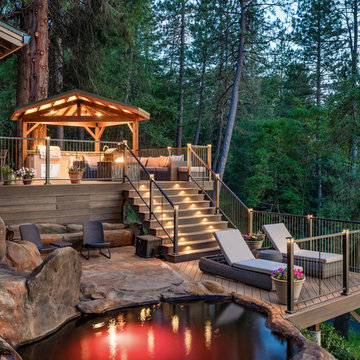Terrazze moderne verdi - Foto e idee
Filtra anche per:
Budget
Ordina per:Popolari oggi
1 - 20 di 4.628 foto
1 di 3
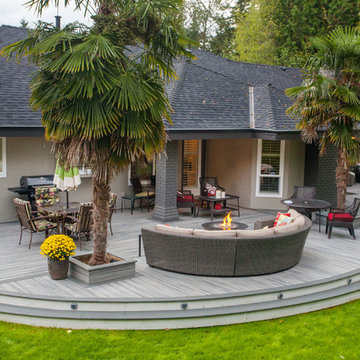
Large Trex Transcend "island mist" curved deck with fire table and palm trees.
Immagine di un'ampia terrazza moderna dietro casa con un focolare e un tetto a sbalzo
Immagine di un'ampia terrazza moderna dietro casa con un focolare e un tetto a sbalzo
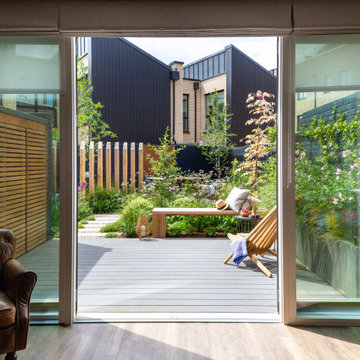
Designed to fill the senses and draw you outside with the bees and butterflies.
Immagine di una piccola terrazza minimalista dietro casa e a piano terra
Immagine di una piccola terrazza minimalista dietro casa e a piano terra
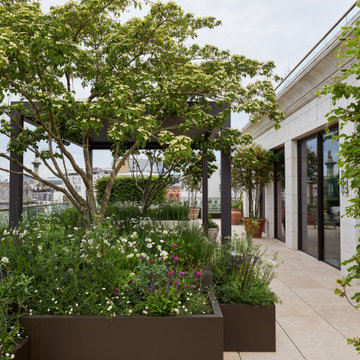
This penthouse apartment situated in the heart of the capitol demanded a stunning and inviting roof garden to really give the client a stunning outside space in the ultimate Urban setting. Working with the Landscaper, we helped develop this amazing covered seating pergola. The design incorporated an extruded aluminium framework with motorised aluminium louvres to give the client shade control but to give the space weather protection. We then included remote operated LED perimeter lighting within the roof along with an integrated heater.
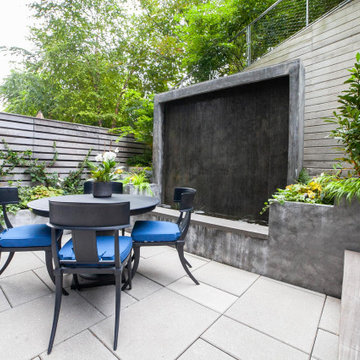
Ispirazione per una terrazza moderna di medie dimensioni, dietro casa e a piano terra con fontane, nessuna copertura e parapetto in legno
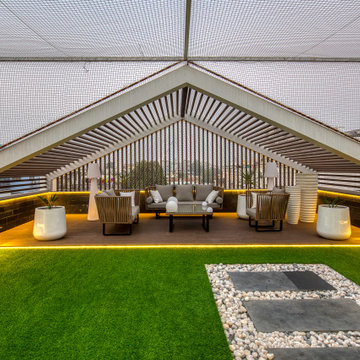
Plumeria rubra plant invites through the entrance, guided by the stepping stone leading to sit out area which was designed to generate front façade aesthetically.
Sit out area merges with the front façade and acts like main element of the design, by providing a fresh view to the sight.

We converted an underused back yard into a modern outdoor living space. A cedar soaking tub exists for year-round use, and a fire pit, outdoor shower, and dining area with fountain complete the functions. A bright tiled planter anchors an otherwise neutral space. The decking is ipe hardwood, the fence is stained cedar, and cast concrete with gravel adds texture at the fire pit. Photos copyright Laurie Black Photography.
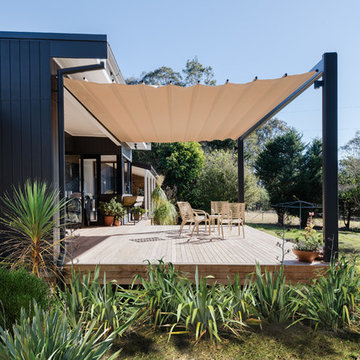
Photographer: Mitchell Fong
Foto di una grande terrazza minimalista dietro casa con un parasole
Foto di una grande terrazza minimalista dietro casa con un parasole
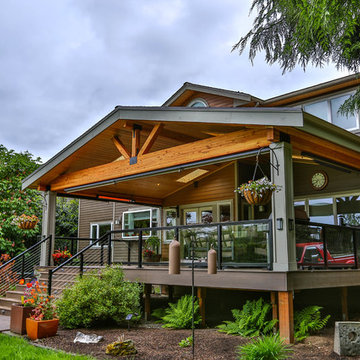
This project is a huge gable style patio cover with covered deck and aluminum railing with glass and cable on the stairs. The Patio cover is equipped with electric heaters, tv, ceiling fan, skylights, fire table, patio furniture, and sound system. The decking is a composite material from Timbertech and had hidden fasteners.
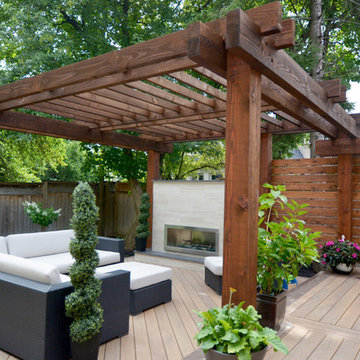
This modern deck includes a solid wood pergola, privacy screen, sleek tiled outdoor fireplace, glass railings, in-step lighting, and minimalist landscaping.
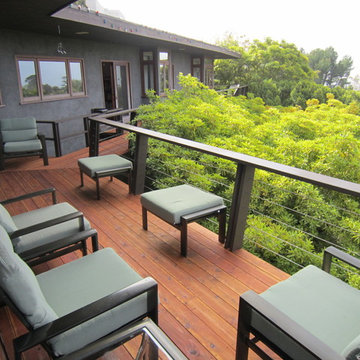
Danny Shushan
Immagine di una terrazza moderna di medie dimensioni e dietro casa con nessuna copertura
Immagine di una terrazza moderna di medie dimensioni e dietro casa con nessuna copertura
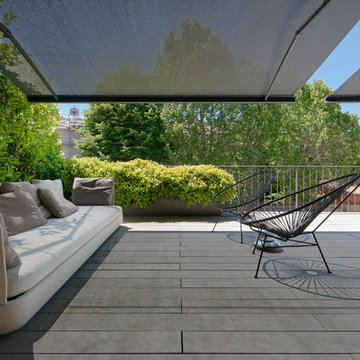
Giovanni De Sandre
Ispirazione per un'ampia terrazza moderna sul tetto e sul tetto con un parasole
Ispirazione per un'ampia terrazza moderna sul tetto e sul tetto con un parasole
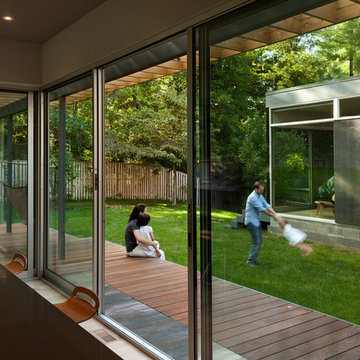
From KUBE Architecture:
"They [owners] wanted a house of openness and light, where their children could be free to explore and play independently, still within view of their parents. The solution was to create a courtyard house, with large sliding glass doors to bring the inside out and outside in."
Greg Powers Photography
Contractor: Housecraft
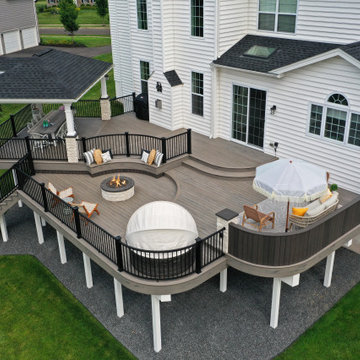
This beautiful multi leveled deck was created to have distinct and functional spaces. From the covered pavilion dining area to the walled-off privacy to the circular fire pit, this project displays a myriad of unique styles and characters.
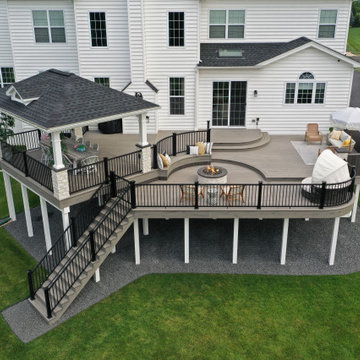
This beautiful multi leveled deck was created to have distinct and functional spaces. From the covered pavilion dining area to the walled-off privacy to the circular fire pit, this project displays a myriad of unique styles and characters.
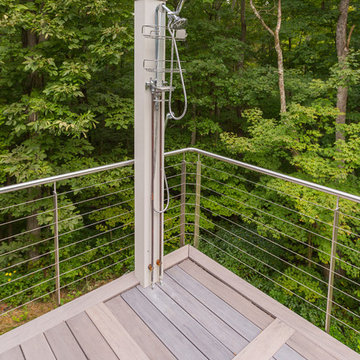
RVP Photography
Immagine di una terrazza moderna di medie dimensioni e dietro casa con nessuna copertura
Immagine di una terrazza moderna di medie dimensioni e dietro casa con nessuna copertura
Terrazze moderne verdi - Foto e idee
1
