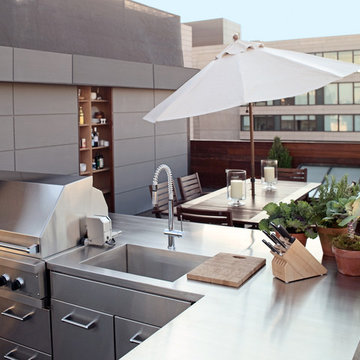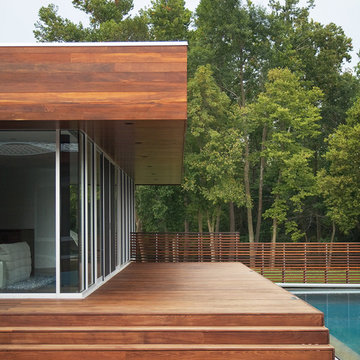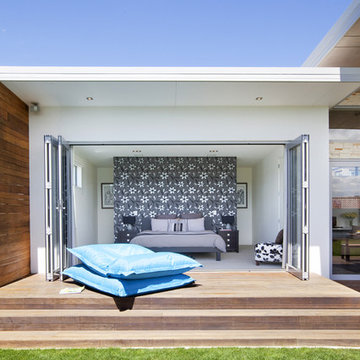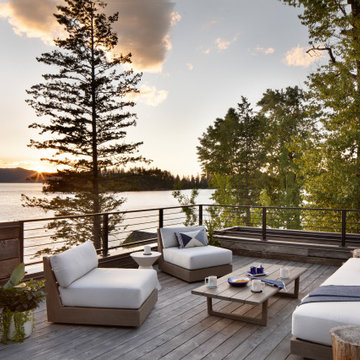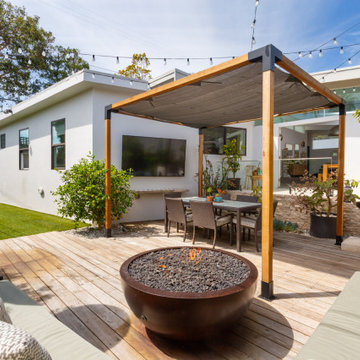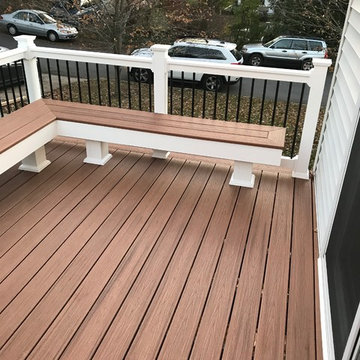Terrazze moderne - Foto e idee
Filtra anche per:
Budget
Ordina per:Popolari oggi
141 - 160 di 36.798 foto
1 di 3
Trova il professionista locale adatto per il tuo progetto

Ispirazione per una terrazza moderna di medie dimensioni e sul tetto con un focolare e un tetto a sbalzo
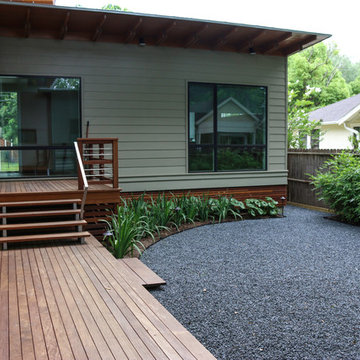
The clients courtyard was designed to work around the majestic live oak tree and its massive canopy. The fence is edged with Alphonse Karr Bamboo, and the elliptical bed at the foot of the tree showcase a mass planting of wood ferns. The courtyard houses an elongated ipe deck with floating wood and metal stairs. The ipe skirting offers an untraditional, but dynamic and distinct look.
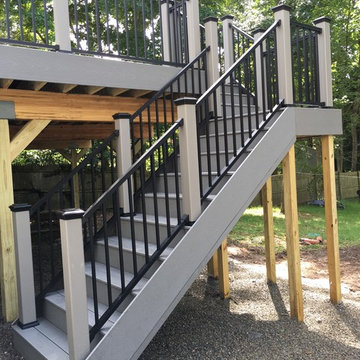
Esempio di una terrazza minimalista di medie dimensioni e dietro casa con nessuna copertura
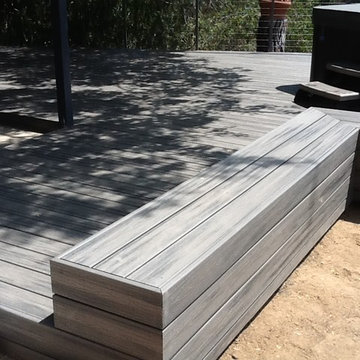
Trex Deck By California Deck Builders
Esempio di una grande terrazza minimalista dietro casa con fontane e un tetto a sbalzo
Esempio di una grande terrazza minimalista dietro casa con fontane e un tetto a sbalzo
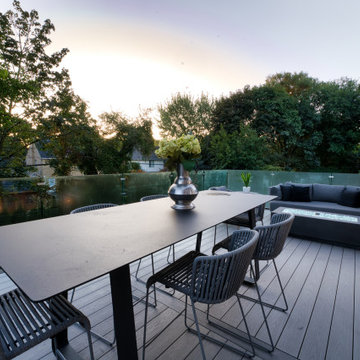
Immagine di una grande terrazza moderna dietro casa e al primo piano con parapetto in vetro
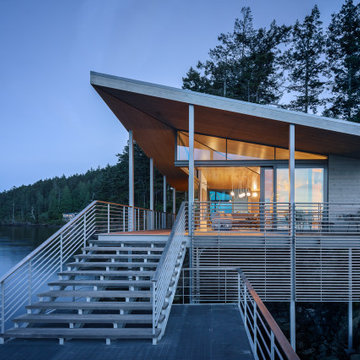
Photography: Andrew Pogue
Immagine di una terrazza moderna a piano terra con un tetto a sbalzo
Immagine di una terrazza moderna a piano terra con un tetto a sbalzo
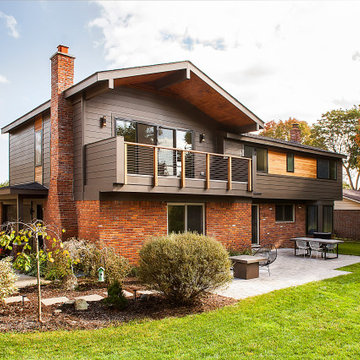
Photography by Jeff Garland
Ispirazione per una terrazza minimalista di medie dimensioni, sul tetto e al primo piano con un tetto a sbalzo e parapetto in cavi
Ispirazione per una terrazza minimalista di medie dimensioni, sul tetto e al primo piano con un tetto a sbalzo e parapetto in cavi
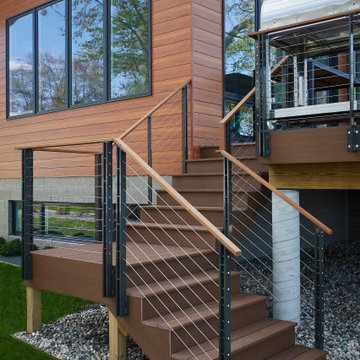
Beautiful craftsmanship on this modern stairway that walks down from the deck
Photo by Ashley Avila Photography
Esempio di una terrazza minimalista dietro casa con parapetto in metallo
Esempio di una terrazza minimalista dietro casa con parapetto in metallo
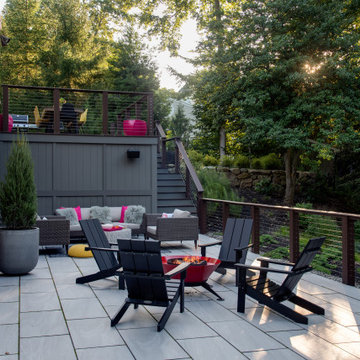
Created a multi-level outdoor living space to match the mid-century modern style of the home with upper deck and lower patio. Porcelain pavers create a clean pattern to offset the modern furniture, which is neutral in color and simple in shape to balance with the bold-colored accents.
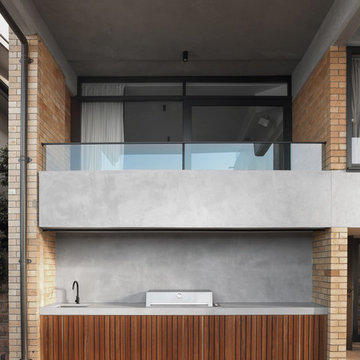
Engaged by the client to update this 1970's architecturally designed waterfront home by Frank Cavalier, we refreshed the interiors whilst highlighting the existing features such as the Queensland Rosewood timber ceilings.
The concept presented was a clean, industrial style interior and exterior lift, collaborating the existing Japanese and Mid Century hints of architecture and design.
A project we thoroughly enjoyed from start to finish, we hope you do too.
Photography: Luke Butterly
Construction: Glenstone Constructions
Tiles: Lulo Tiles
Upholstery: The Chair Man
Window Treatment: The Curtain Factory
Fixtures + Fittings: Parisi / Reece / Meir / Client Supplied
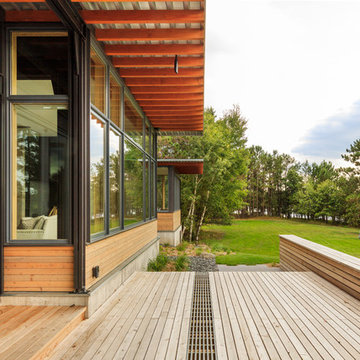
The clients desired a building that would be low-slung, fit into the contours of the site, and would invoke a modern, yet camp-like arrangement of gathering and sleeping spaces.
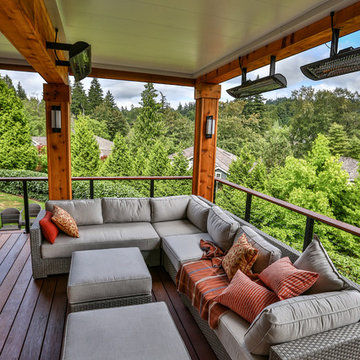
This is a huge project with multilevel hardwood decks complete with stainless steel cable railing, hot tub, outdoor heaters, lights and our patented under deck ceiling system. Our system creates a dry usable space under the upper-level deck that allows you to put in heaters, patio furniture and supplies cover for your hot tub sessions.
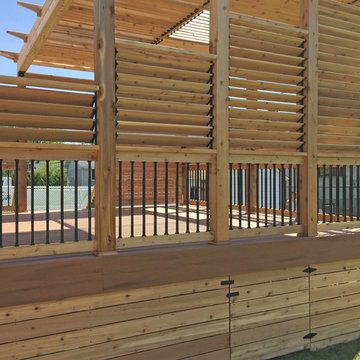
Trex Transcend Tiki Torch Deck With Western Red Cedar Pergola & Privacy Screen
Idee per una grande terrazza minimalista dietro casa con una pergola
Idee per una grande terrazza minimalista dietro casa con una pergola
Terrazze moderne - Foto e idee
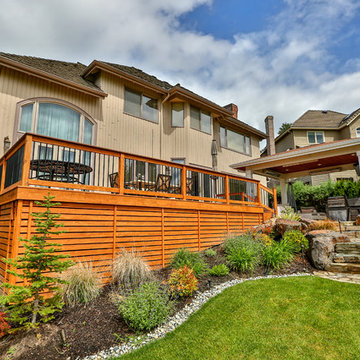
This project is a hip style free standing patio cover with a cedar deck and cedar railing. It is surrounded by some beautiful landscaping with a fire pit right on the golf course. The patio cover is equipped with recessed Infratech heaters and an outdoor kitchen.
8
