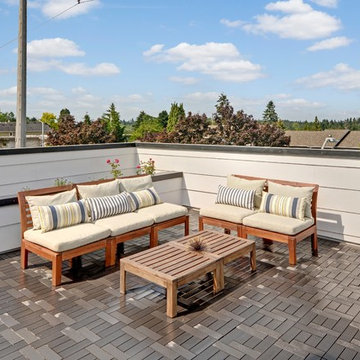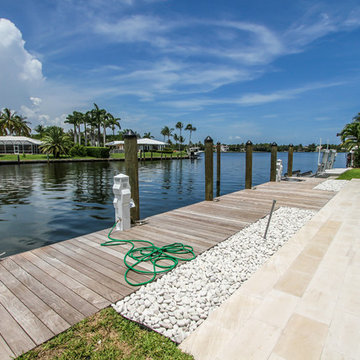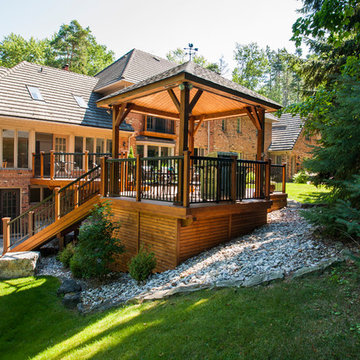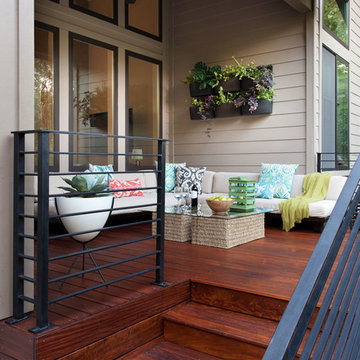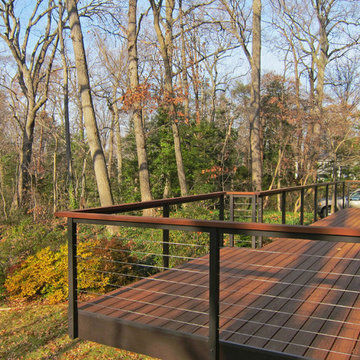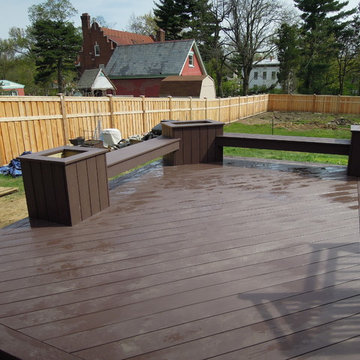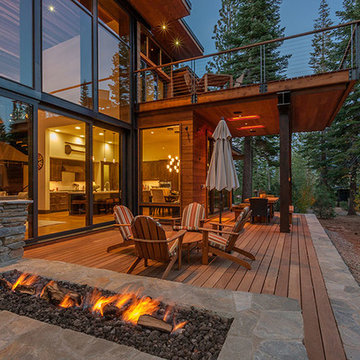Terrazze moderne - Foto e idee
Filtra anche per:
Budget
Ordina per:Popolari oggi
121 - 140 di 36.809 foto
1 di 3
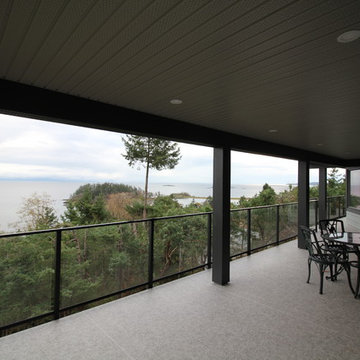
Large double deck with a million dollar view of the Salish Sea.
Idee per una grande terrazza moderna dietro casa
Idee per una grande terrazza moderna dietro casa
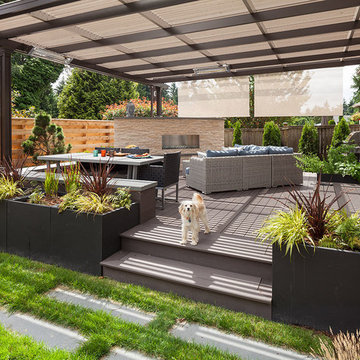
This family was interested in adding another living space to their home. After designing several options, this large, composite deck with gas fireplace and louvered cover rose to the top. The louvers open to let light in or close to keep rain out. Infratech heaters compliment the warmth given by the new gas fireplace creating a cozy space for dining and entertaining almost year-round.
The spaces around the deck feature lawn for the dog, a modern bluestone stepping stone pathway, new privacy fencing, plantings and a fun recirculating water feature.
Photos by William Wright Photography
Trova il professionista locale adatto per il tuo progetto
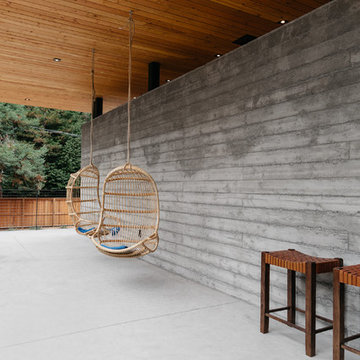
All Autocamp Russian River photos are taken by Melanie Riccardi.
Foto di un'ampia terrazza minimalista
Foto di un'ampia terrazza minimalista
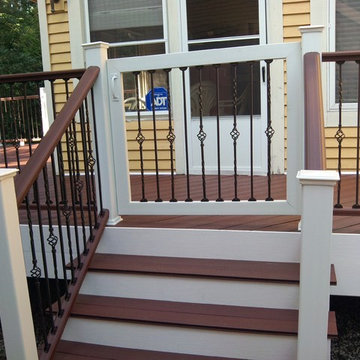
Trex product
Immagine di una grande terrazza minimalista dietro casa con nessuna copertura
Immagine di una grande terrazza minimalista dietro casa con nessuna copertura
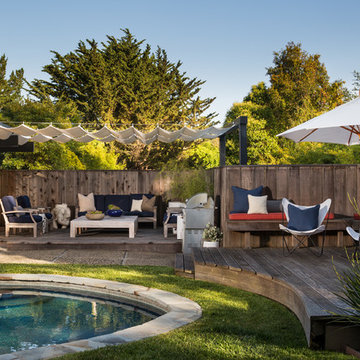
Photo By: Jacob Elliot
Foto di una terrazza moderna di medie dimensioni e dietro casa con un parasole
Foto di una terrazza moderna di medie dimensioni e dietro casa con un parasole
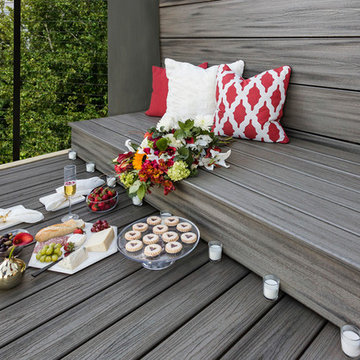
Trex deck in Los Angeles, Calif., featuring Transcend in Island Mist.
Esempio di una terrazza minimalista
Esempio di una terrazza minimalista
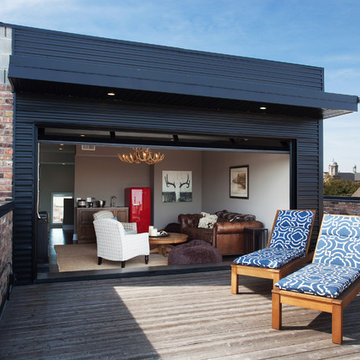
Foto di una terrazza moderna di medie dimensioni e sul tetto con un tetto a sbalzo
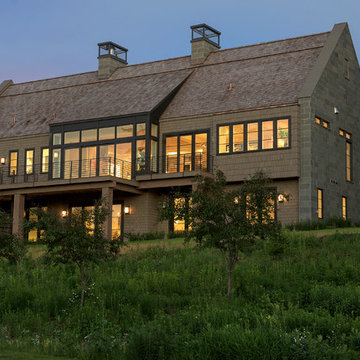
Builder: John Kraemer & Sons, Inc. - Architect: Charlie & Co. Design, Ltd. - Interior Design: Martha O’Hara Interiors - Photo: Spacecrafting Photography
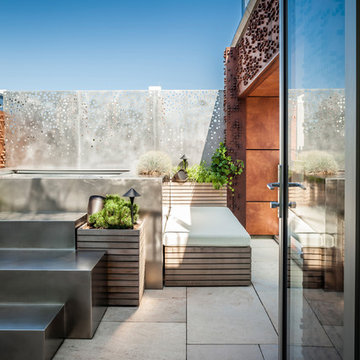
Rooftop Terrace with Hot Tub- Photo by Emilio Collavino
Esempio di una terrazza moderna
Esempio di una terrazza moderna
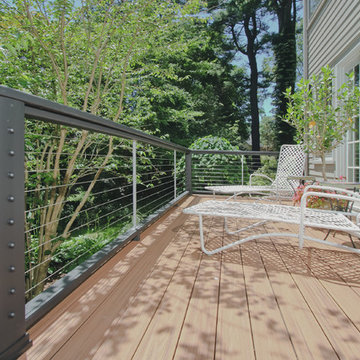
Time to lounge on your custom deck!
Foto di una grande terrazza minimalista dietro casa con nessuna copertura
Foto di una grande terrazza minimalista dietro casa con nessuna copertura
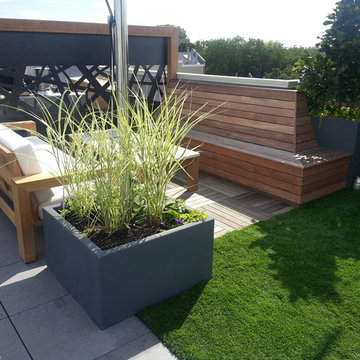
This small modern rooftop was a challenge to design as we wanted to give the client the feel of an open design but also give them rooms with comfort. This project contains a kitchen with fridge, grill, stove top, and storage. kitchen table Water-jet cut panels, small grassy area, lounge area with one of our custom fire tables and a 360 deg rotating sail shade and custom planter counterweight. Don Maldonado
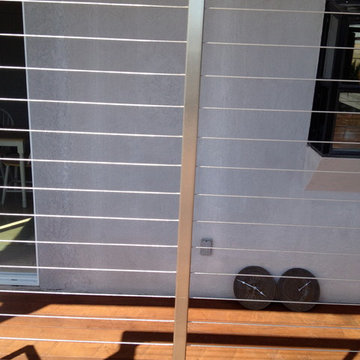
Residential stainless steel cable railing kit
Ispirazione per una terrazza moderna
Ispirazione per una terrazza moderna
Terrazze moderne - Foto e idee
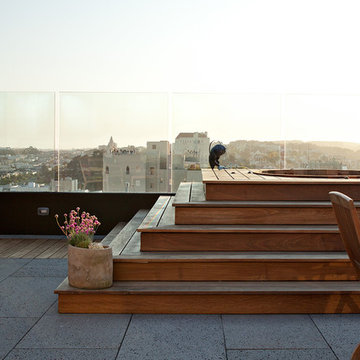
A complete interior remodel of a top floor unit in a stately Pacific Heights building originally constructed in 1925. The remodel included the construction of a new elevated roof deck with a custom spiral staircase and “penthouse” connecting the unit to the outdoor space. The unit has two bedrooms, a den, two baths, a powder room, an updated living and dining area and a new open kitchen. The design highlights the dramatic views to the San Francisco Bay and the Golden Gate Bridge to the north, the views west to the Pacific Ocean and the City to the south. Finishes include custom stained wood paneling and doors throughout, engineered mahogany flooring with matching mahogany spiral stair treads. The roof deck is finished with a lava stone and ipe deck and paneling, frameless glass guardrails, a gas fire pit, irrigated planters, an artificial turf dog park and a solar heated cedar hot tub.
7
