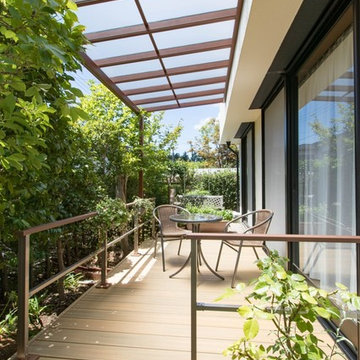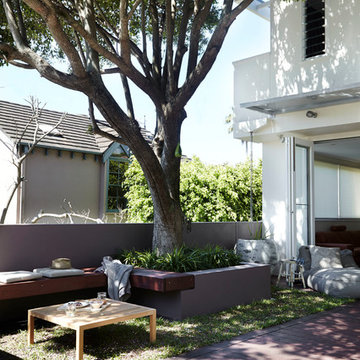Terrazze moderne con un parasole - Foto e idee
Filtra anche per:
Budget
Ordina per:Popolari oggi
1 - 20 di 486 foto
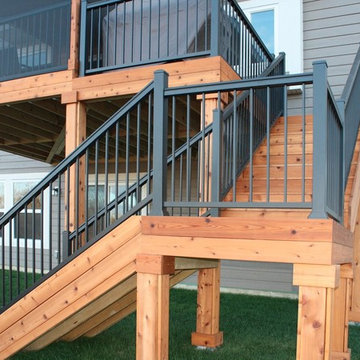
It’s hard to improve the quality of Aluminum Deck Rail from UltraLox™. They’re lining more and more decks in North America with their premium powder-coated aluminum railing and glass railing systems. The do-it-yourself easy of construction is a key factor in that. These simple, easy-to-install railing systems cut down on installation time and cost. The hidden fastener system allows for seamlessness around your outdoor oasis.
https://ultralox.com/aluminum-railing/
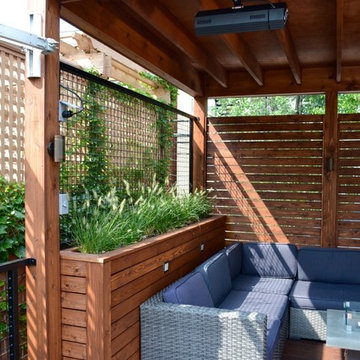
Foto di una terrazza minimalista di medie dimensioni e sul tetto con un parasole
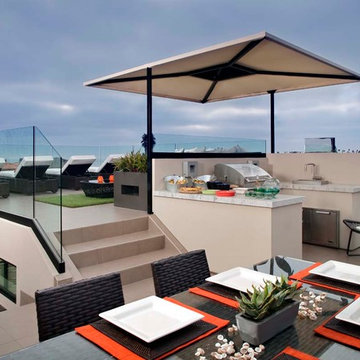
The endless view from the new rooftop is a captivating retreat for this hard working bachelor.
Chipper Hatter Photography
Builder: Streamline Development
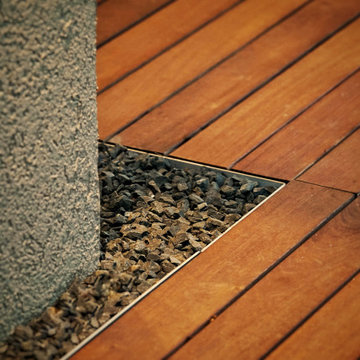
Detail of the ipe wood deck panels meeting the stainless "edging", black gravel, and stucco wall. Being a remodel, we had to make accommodations for maintenance, so the ipe wood panels were built as removable panels.
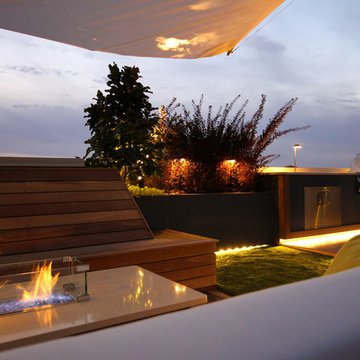
As the sky turns dark the colors start to come alive. Nicole Leigh Johnston Photography
Immagine di una piccola terrazza moderna sul tetto con un parasole
Immagine di una piccola terrazza moderna sul tetto con un parasole
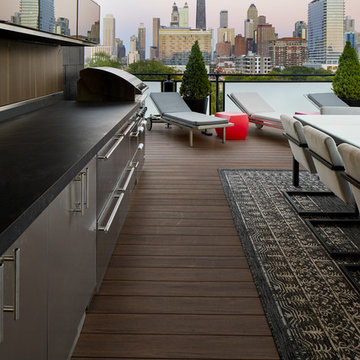
Brett Bulthuis
AZEK Vintage Collection® English Walnut deck.
Chicago, Illinois
Immagine di una terrazza minimalista di medie dimensioni e sul tetto con un focolare e un parasole
Immagine di una terrazza minimalista di medie dimensioni e sul tetto con un focolare e un parasole
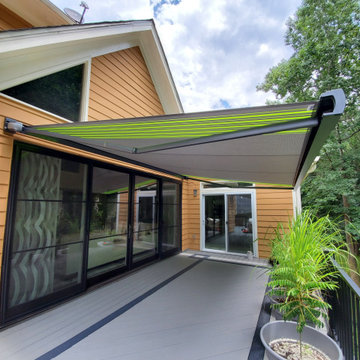
Design, Style, and High End Luxury, are some of the attributes of our Exclusive retractable awnings. Every customer is unique and receives the best custom made Luxury Retractable Awning along with its top notch German technology. In other words each of our awnings reflect the signature and personality of its owner. Welcome to the best retractable Awnings in the World. Dare to brake free from tradition.
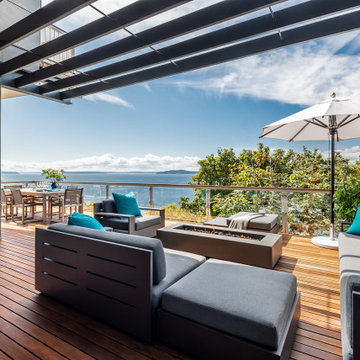
Expansive deck with outdoor living room and dining room. Outdoor sofas surround the firepit. Steel trellis above and IPE deck below. The custom steel and glass deck rail was designed with the view in mind.
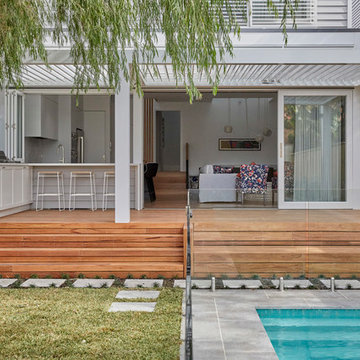
Robert Gray Photography
Esempio di una terrazza minimalista di medie dimensioni e dietro casa con un parasole
Esempio di una terrazza minimalista di medie dimensioni e dietro casa con un parasole
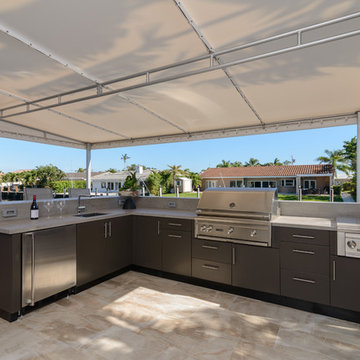
Esempio di una terrazza minimalista di medie dimensioni e dietro casa con un parasole
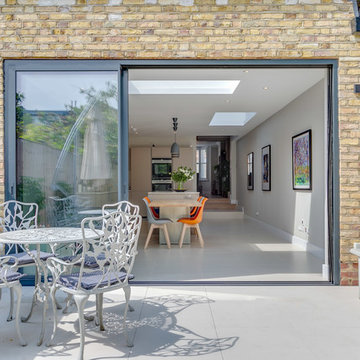
Chris Cunningham
Ispirazione per una piccola terrazza moderna dietro casa con un parasole
Ispirazione per una piccola terrazza moderna dietro casa con un parasole
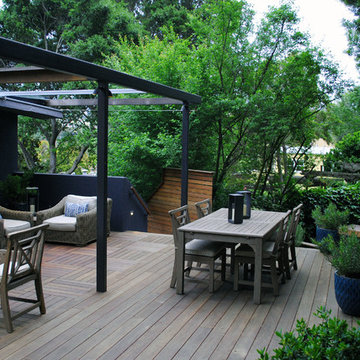
This combination roof deck and framed deck provides seamless indoor-outdoor living and flexible openness and enclosure using a ShadeFX awning system supported by a custom steel pergola by Ian Moore Design, Inc.
Photo: Ian Moore Design, Inc.
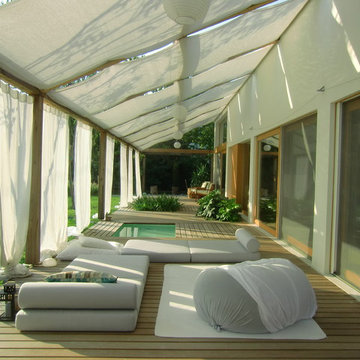
Photo Zattarin Federico, design Martinelli monti pesavento
Esempio di una grande terrazza minimalista con un parasole e con illuminazione
Esempio di una grande terrazza minimalista con un parasole e con illuminazione
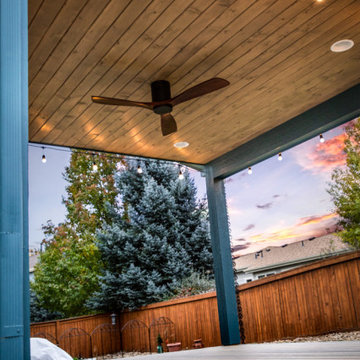
We installed a brand new TimberTech deck and a gable-style patio cover with a finished ceiling.
Idee per una piccola terrazza moderna dietro casa e a piano terra con un parasole
Idee per una piccola terrazza moderna dietro casa e a piano terra con un parasole
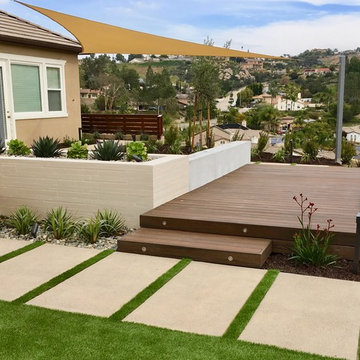
Immagine di una terrazza minimalista di medie dimensioni e dietro casa con un giardino in vaso e un parasole
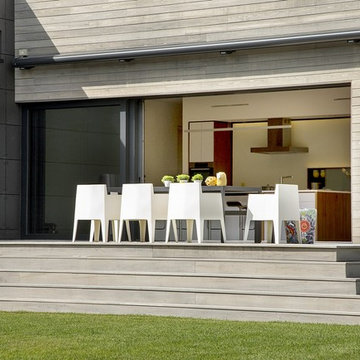
ZeroEnergy Design (ZED) created this modern home for a progressive family in the desirable community of Lexington.
Thoughtful Land Connection. The residence is carefully sited on the infill lot so as to create privacy from the road and neighbors, while cultivating a side yard that captures the southern sun. The terraced grade rises to meet the house, allowing for it to maintain a structured connection with the ground while also sitting above the high water table. The elevated outdoor living space maintains a strong connection with the indoor living space, while the stepped edge ties it back to the true ground plane. Siting and outdoor connections were completed by ZED in collaboration with landscape designer Soren Deniord Design Studio.
Exterior Finishes and Solar. The exterior finish materials include a palette of shiplapped wood siding, through-colored fiber cement panels and stucco. A rooftop parapet hides the solar panels above, while a gutter and site drainage system directs rainwater into an irrigation cistern and dry wells that recharge the groundwater.
Cooking, Dining, Living. Inside, the kitchen, fabricated by Henrybuilt, is located between the indoor and outdoor dining areas. The expansive south-facing sliding door opens to seamlessly connect the spaces, using a retractable awning to provide shade during the summer while still admitting the warming winter sun. The indoor living space continues from the dining areas across to the sunken living area, with a view that returns again to the outside through the corner wall of glass.
Accessible Guest Suite. The design of the first level guest suite provides for both aging in place and guests who regularly visit for extended stays. The patio off the north side of the house affords guests their own private outdoor space, and privacy from the neighbor. Similarly, the second level master suite opens to an outdoor private roof deck.
Light and Access. The wide open interior stair with a glass panel rail leads from the top level down to the well insulated basement. The design of the basement, used as an away/play space, addresses the need for both natural light and easy access. In addition to the open stairwell, light is admitted to the north side of the area with a high performance, Passive House (PHI) certified skylight, covering a six by sixteen foot area. On the south side, a unique roof hatch set flush with the deck opens to reveal a glass door at the base of the stairwell which provides additional light and access from the deck above down to the play space.
Energy. Energy consumption is reduced by the high performance building envelope, high efficiency mechanical systems, and then offset with renewable energy. All windows and doors are made of high performance triple paned glass with thermally broken aluminum frames. The exterior wall assembly employs dense pack cellulose in the stud cavity, a continuous air barrier, and four inches exterior rigid foam insulation. The 10kW rooftop solar electric system provides clean energy production. The final air leakage testing yielded 0.6 ACH 50 - an extremely air tight house, a testament to the well-designed details, progress testing and quality construction. When compared to a new house built to code requirements, this home consumes only 19% of the energy.
Architecture & Energy Consulting: ZeroEnergy Design
Landscape Design: Soren Deniord Design
Paintings: Bernd Haussmann Studio
Photos: Eric Roth Photography
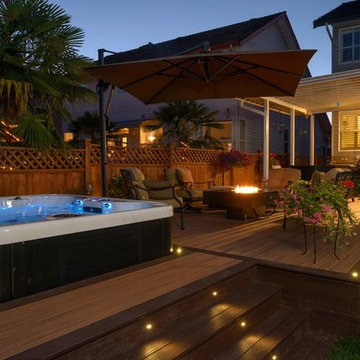
Ispirazione per una grande terrazza moderna dietro casa con un focolare e un parasole
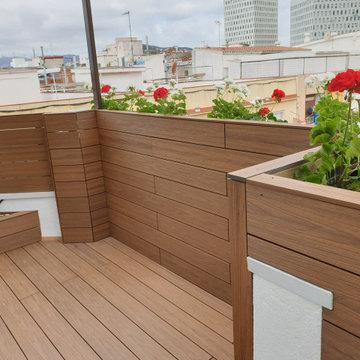
Instalación de madera tecnológica en gran parte de esta pequeña terraza. Tarima tecnológica en el suelo en las paredes y una pequeña jardinera
Foto di una piccola terrazza moderna sul tetto con un parasole
Foto di una piccola terrazza moderna sul tetto con un parasole
Terrazze moderne con un parasole - Foto e idee
1
