Terrazze moderne - Foto e idee
Filtra anche per:
Budget
Ordina per:Popolari oggi
1 - 20 di 3.882 foto
1 di 3

We converted an underused back yard into a modern outdoor living space. A cedar soaking tub exists for year-round use, and a fire pit, outdoor shower, and dining area with fountain complete the functions. A bright tiled planter anchors an otherwise neutral space. The decking is ipe hardwood, the fence is stained cedar, and cast concrete with gravel adds texture at the fire pit. Photos copyright Laurie Black Photography.
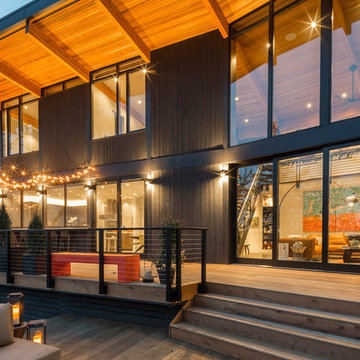
Deck
Built Photo
Ispirazione per una grande terrazza minimalista dietro casa con nessuna copertura
Ispirazione per una grande terrazza minimalista dietro casa con nessuna copertura
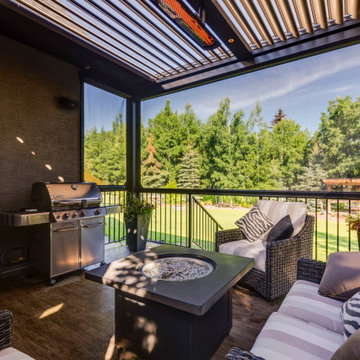
South of Calgary custom made adjustable StruXure pergola in Black with louvered roof system with recessed LED pot lights, electric heater and privacy, wind-blocking Phantom Screens.
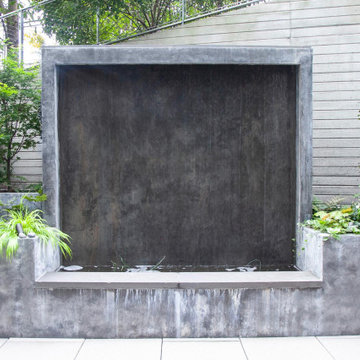
Esempio di una terrazza minimalista di medie dimensioni, dietro casa e a piano terra con fontane, nessuna copertura e parapetto in legno

Open and screened porches are strategically located to allow pleasant outdoor use at any time of day, particular season or, if necessary, insect challenge. Dramatic cantilevers allow the porches to extend into the site’s beautiful mixed hardwood tree canopy.
Essential client goals were a sustainable low-maintenance house, primarily single floor living, orientation to views, natural light to interiors, establishment of individual privacy, creation of a formal outdoor space for gardening, incorporation of a full workshop for cars, generous indoor and outdoor social space for guests and parties.
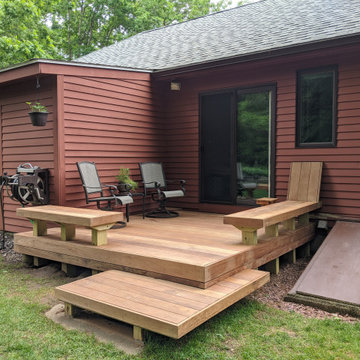
Close up of the smaller deck.
Idee per una grande terrazza minimalista dietro casa e a piano terra con parapetto in legno
Idee per una grande terrazza minimalista dietro casa e a piano terra con parapetto in legno
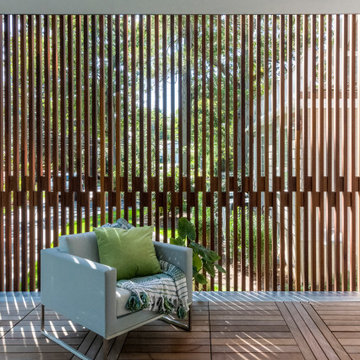
Set in the garden beside a traditional Dutch Colonial home in Wellesley, Flavin conceived this boldly modern retreat, built of steel, wood and concrete. The building is designed to engage the client’s passions for gardening, entertaining and restoring vintage Vespa scooters. The Vespa repair shop and garage are on the first floor. The second floor houses a home office and veranda. On top is a roof deck with space for lounging and outdoor dining, surrounded by a vegetable garden in raised planters. The structural steel frame of the building is left exposed; and the side facing the public side is draped with a mahogany screen that creates privacy in the building and diffuses the dappled light filtered through the trees. Photo by: Peter Vanderwarker Photography
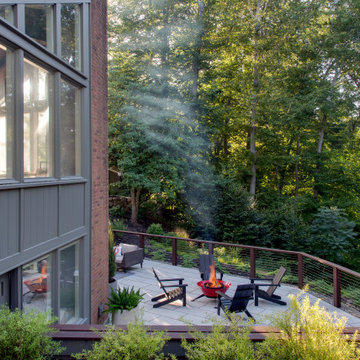
Created a multi-level outdoor living space to match the mid-century modern style of the home with upper deck and lower patio. Porcelain pavers create a clean pattern to offset the modern furniture, which is neutral in color and simple in shape to balance with the bold-colored accents.
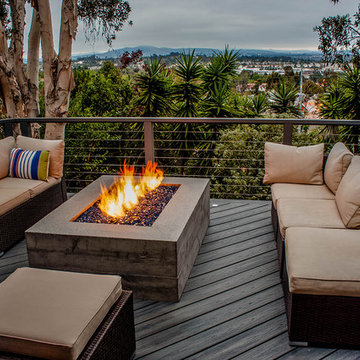
Project completed. For this client we designed and built a new deck with a built-in Spa, custom concrete fire pit, stainless steel cablerail and lighting. Design Build by PacifiCoastal Design and Construction 2019.
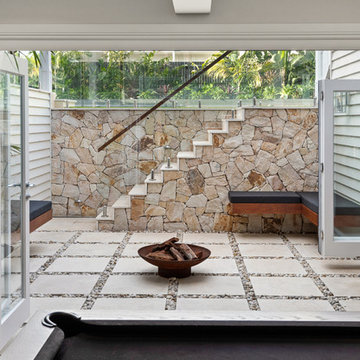
Esempio di una terrazza minimalista di medie dimensioni e dietro casa con un focolare e nessuna copertura
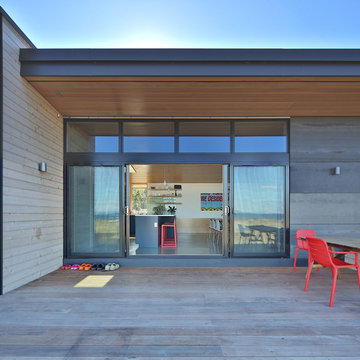
Photo: Studio Zerbey Architecture
Foto di una terrazza moderna di medie dimensioni e dietro casa con un tetto a sbalzo
Foto di una terrazza moderna di medie dimensioni e dietro casa con un tetto a sbalzo
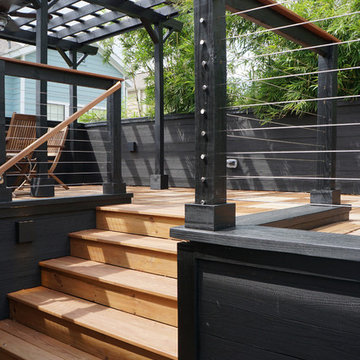
The roof deck reclaimed the outdoor space needed for the addition and provided new views for a client quickly being surrounded by tall, modern townhouses.
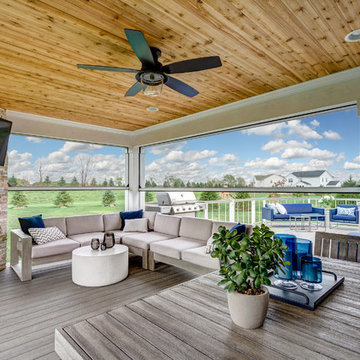
CA Robinson Photographic
Idee per una grande terrazza moderna dietro casa con un focolare e un tetto a sbalzo
Idee per una grande terrazza moderna dietro casa con un focolare e un tetto a sbalzo
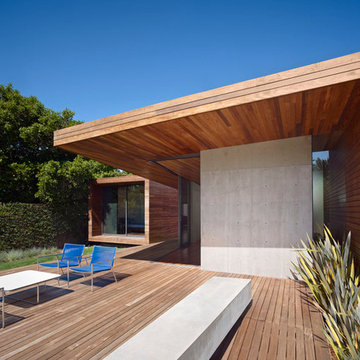
Detail of concrete bench and wall at deck
Bruce Damonte
Immagine di una terrazza moderna di medie dimensioni e dietro casa con un tetto a sbalzo
Immagine di una terrazza moderna di medie dimensioni e dietro casa con un tetto a sbalzo

http://www.architextual.com/built-work#/2013-11/
A view of the hot tub with stairs and exterior lighting.
Photography:
michael k. wilkinson
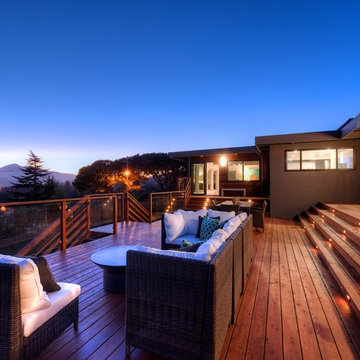
This 1963 one-story classic is the perfect blend of vintage and modern luxury. Prominently sited on a premium view lot in the highly sought-after Loch Lomond neighborhood of San Rafael. Southern exposure with wide open views that open out to a spectacular deck and level yard showing off the Bay, Mt. Tamalpais, and surrounding hills. Remodeled to perfection with a focus on maintaining the mid-century feeling and style with 21st Century amenities. 4 bedrooms, 3.5 baths, plus Office/Den/5th bedroom with glass French doors opening to family room and doors leading out to private rear patio. Over 1/3 acre level yard and 72" wide steel and glass pivot door opening into an all-glass formal entry. Spectacular open Kitchen/Family combination, custom kitchen cabinetry and large spacious island with counter seating and beautiful thick quartz countertop. Fisher and Paykel stainless appliances, custom built- gas fireplace in family room. Floor to ceiling windows create spectacular bay and mountain views and leads you out to the open and spacious deck area. Vein-cut limestone plank flooring throughout the main areas of the house. Wood floors in master bedroom and high end carpeting in the additional bedrooms. New roof, electric, plumbing, furnace, tank less water heaters, air-conditioning.
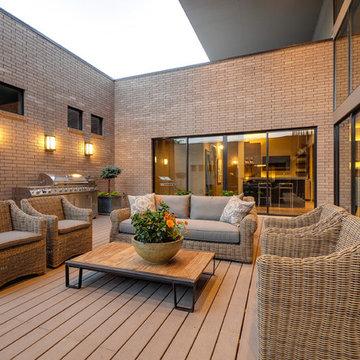
Immagine di una terrazza moderna di medie dimensioni e dietro casa con un tetto a sbalzo
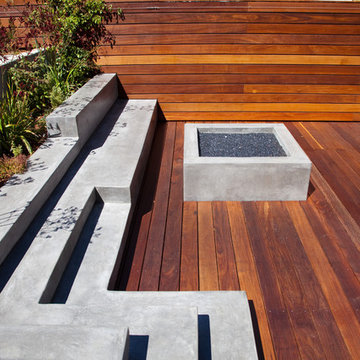
Richard Radford
Idee per una grande terrazza minimalista dietro casa con nessuna copertura
Idee per una grande terrazza minimalista dietro casa con nessuna copertura
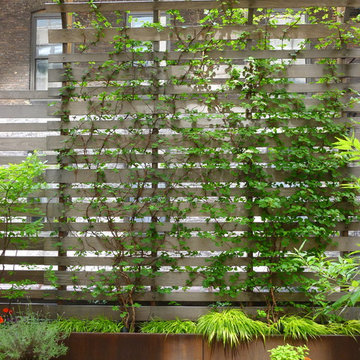
These photographs were taken of the roof deck (May 2012) by our client and show the wonderful planting and how truly green it is up on a roof in the midst of industrial/commercial Chelsea. There are also a few photos of the clients' adorable cat Jenny within the space.
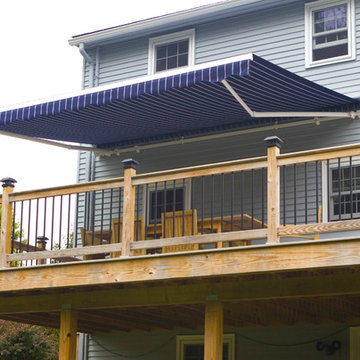
Esempio di una terrazza moderna di medie dimensioni e dietro casa con un parasole
Terrazze moderne - Foto e idee
1