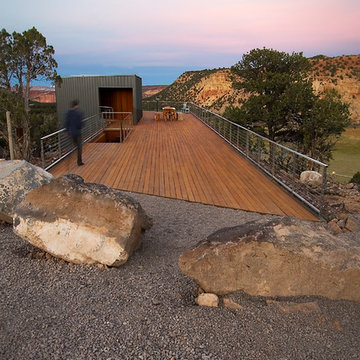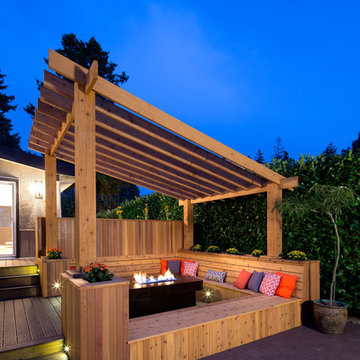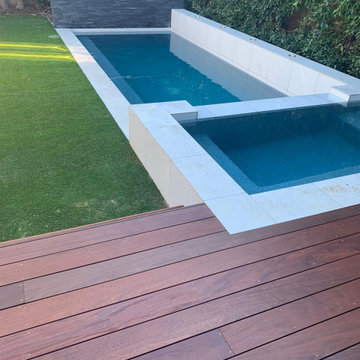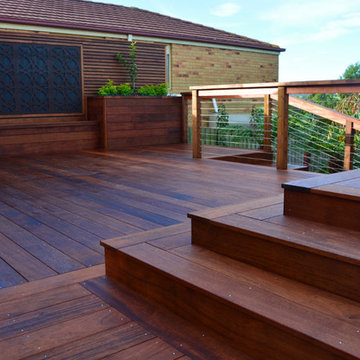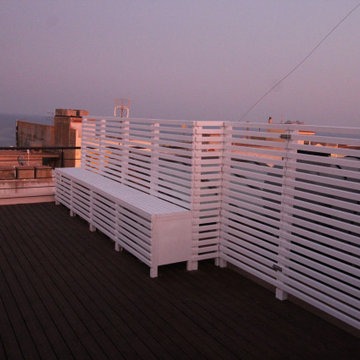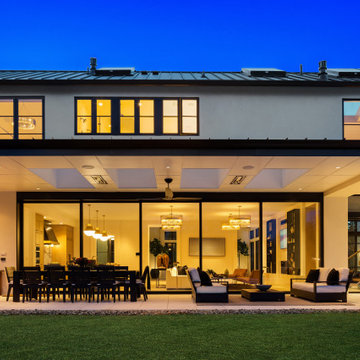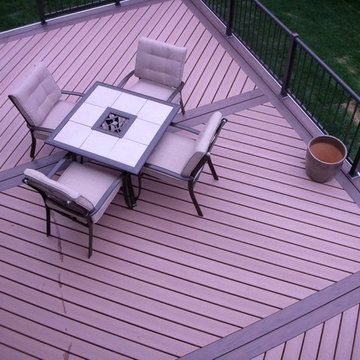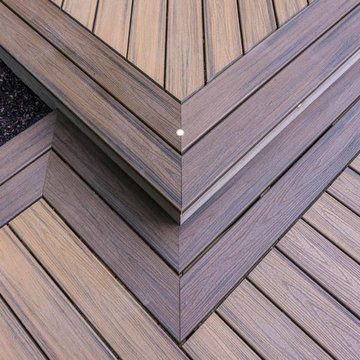Terrazze moderne viola - Foto e idee

Ispirazione per una terrazza moderna di medie dimensioni e sul tetto con un focolare e un tetto a sbalzo
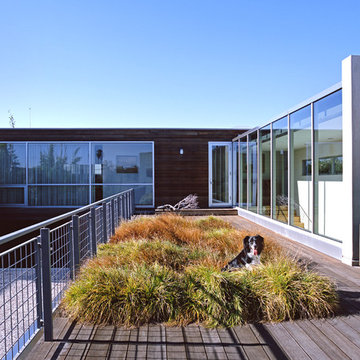
Photograph by Art Gray
Immagine di una grande terrazza minimalista sul tetto e al primo piano con nessuna copertura
Immagine di una grande terrazza minimalista sul tetto e al primo piano con nessuna copertura

Horwitz Residence designed by Minarc
*The house is oriented so that all of the rooms can enjoy the outdoor living area which includes Pool, outdoor dinning / bbq and play court.
• The flooring used in this residence is by DuChateau Floors - Terra Collection in Zimbabwe. The modern dark colors of the collection match both contemporary & traditional interior design
• It’s orientation is thought out to maximize passive solar design and natural ventilations, with solar chimney escaping hot air during summer and heating cold air during winter eliminated the need for mechanical air handling.
• Simple Eco-conscious design that is focused on functionality and creating a healthy breathing family environment.
• The design elements are oriented to take optimum advantage of natural light and cross ventilation.
• Maximum use of natural light to cut down electrical cost.
• Interior/exterior courtyards allows for natural ventilation as do the master sliding window and living room sliders.
• Conscious effort in using only materials in their most organic form.
• Solar thermal radiant floor heating through-out the house
• Heated patio and fireplace for outdoor dining maximizes indoor/outdoor living. The entry living room has glass to both sides to further connect the indoors and outdoors.
• Floor and ceiling materials connected in an unobtrusive and whimsical manner to increase floor plan flow and space.
• Magnetic chalkboard sliders in the play area and paperboard sliders in the kids' rooms transform the house itself into a medium for children's artistic expression.
• Material contrasts (stone, steal, wood etc.) makes this modern home warm and family
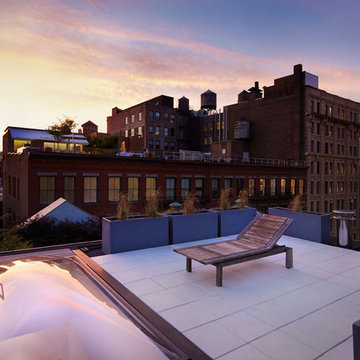
Ispirazione per una terrazza moderna sul tetto, di medie dimensioni e sul tetto con un giardino in vaso e nessuna copertura

View of garden courtyard of main unit with french doors connecting interior and exterior spaces. Retractable awnings provide shade in the summer but pull back to maximize daylight during the long, dark Seattle winter.
photo: Fred Kihara
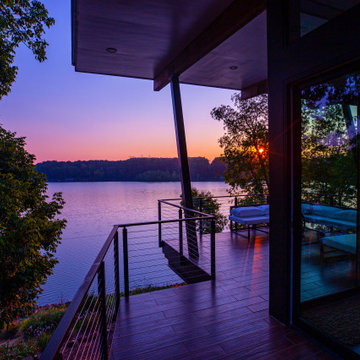
This lakefront diamond in the rough lot was waiting to be discovered by someone with a modern naturalistic vision and passion. Maintaining an eco-friendly, and sustainable build was at the top of the client priority list. Designed and situated to benefit from passive and active solar as well as through breezes from the lake, this indoor/outdoor living space truly establishes a symbiotic relationship with its natural surroundings. The pie-shaped lot provided significant challenges with a street width of 50ft, a steep shoreline buffer of 50ft, as well as a powerline easement reducing the buildable area. The client desired a smaller home of approximately 2500sf that juxtaposed modern lines with the free form of the natural setting. The 250ft of lakefront afforded 180-degree views which guided the design to maximize this vantage point while supporting the adjacent environment through preservation of heritage trees. Prior to construction the shoreline buffer had been rewilded with wildflowers, perennials, utilization of clover and meadow grasses to support healthy animal and insect re-population. The inclusion of solar panels as well as hydroponic heated floors and wood stove supported the owner’s desire to be self-sufficient. Core ten steel was selected as the predominant material to allow it to “rust” as it weathers thus blending into the natural environment.
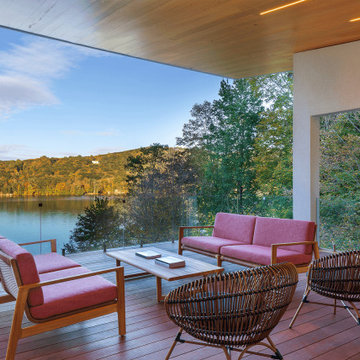
Modern Lake House with expansive views and plenty of outdoor space to enjoy the pristine location in Sherman Connecticut.
Esempio di una terrazza moderna di medie dimensioni con con illuminazione
Esempio di una terrazza moderna di medie dimensioni con con illuminazione
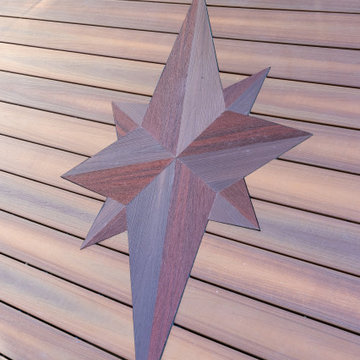
16 Piece Compass Inlay in Fiberon Cinnabar & Tudor Brown
Foto di un'ampia terrazza moderna dietro casa e a piano terra con nessuna copertura e parapetto in metallo
Foto di un'ampia terrazza moderna dietro casa e a piano terra con nessuna copertura e parapetto in metallo
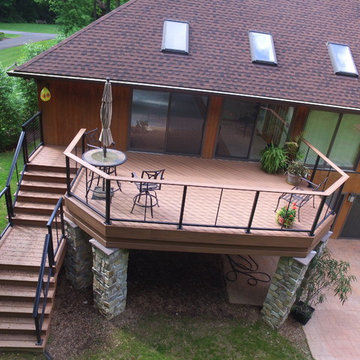
We built a new backyard for our customer. Complete with (2) multi level decks, a stamped concrete patio, a retaining wall, with stone pillars. All rails you see are black anodized cables with a composite top cap. All decking is Composite Tiki Torch.
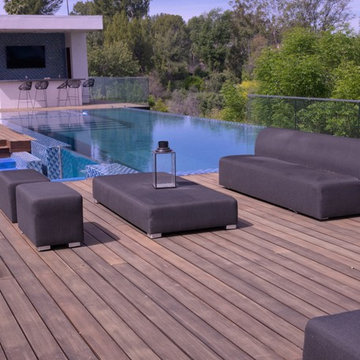
They wanted something other than stone and selected IPE to surround their pool area
Ispirazione per una terrazza moderna
Ispirazione per una terrazza moderna
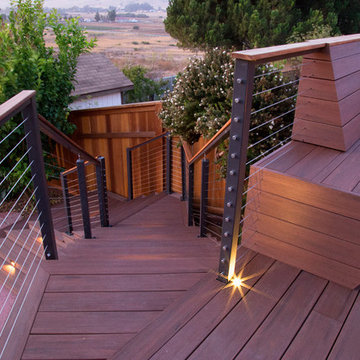
Modern Azek deck with cable railing and Ipe handrails, low-voltage lighting, built-in seating and gas fire pit. Photos by Joslyn Amato
Idee per una terrazza moderna di medie dimensioni e dietro casa
Idee per una terrazza moderna di medie dimensioni e dietro casa
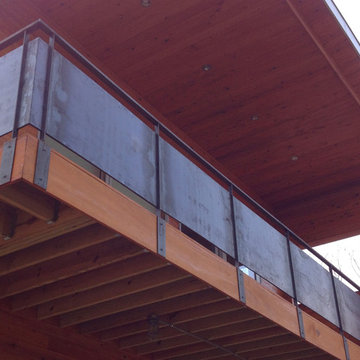
We installed a steel panel railing on the deck of this modern addition. We used hot rolled steel and preserved the natural coloring of the steel for an industrial, yet organic look. The railing was clear coated with electrostatic paint to prevent rusting.
Terrazze moderne viola - Foto e idee
1
