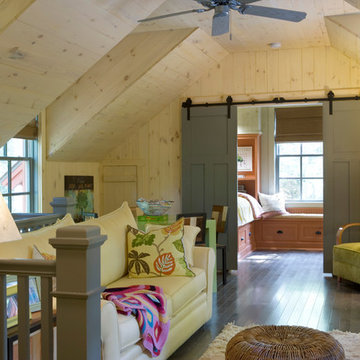Soggiorni stile loft - Foto e idee per arredare
Filtra anche per:
Budget
Ordina per:Popolari oggi
1141 - 1160 di 29.944 foto
1 di 2
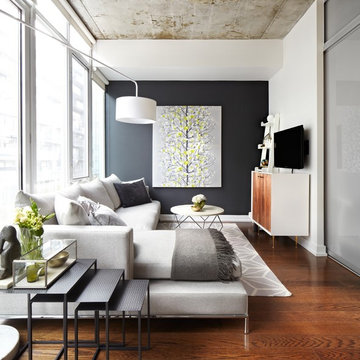
Ispirazione per un piccolo soggiorno bohémian stile loft con pareti bianche, TV a parete e pavimento in legno massello medio

The owners of this downtown Wichita condo contacted us to design a fireplace for their loft living room. The faux I-beam was the solution to hiding the duct work necessary to properly vent the gas fireplace. The ceiling height of the room was approximately 20' high. We used a mixture of real stone veneer, metallic tile, & black metal to create this unique fireplace design. The division of the faux I-beam between the materials brings the focus down to the main living area.
Photographer: Fred Lassmann
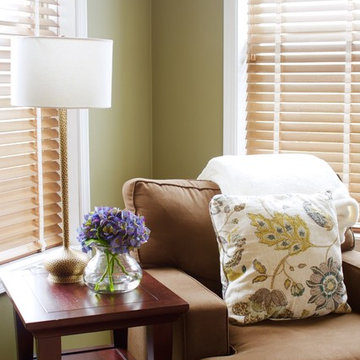
Brown armchair with side table reveals Nearly Natural 8.5" x 10" Blooming Hydrangea. The floral patterned throw pillow highlights the neutral tones of the side table and lamp's hardware while pulling the muted green wall color. At Nearly Natural we craft our hydrangeas with the highest quality silk materials to bring the most life-like florals to your home.
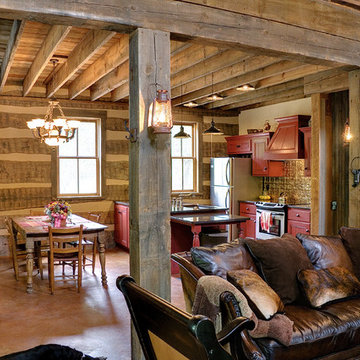
Rustic living area in log cabin. Great use of reclaimed materials for the walls. Photo by Brian Greenstone
Ispirazione per un piccolo soggiorno stile rurale stile loft con pavimento in cemento e nessuna TV
Ispirazione per un piccolo soggiorno stile rurale stile loft con pavimento in cemento e nessuna TV
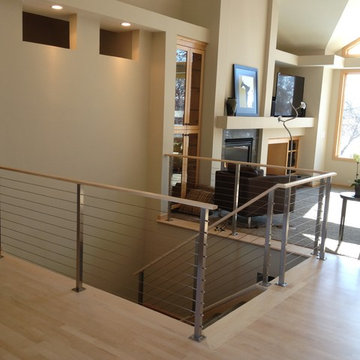
Ispirazione per un soggiorno minimalista di medie dimensioni e stile loft con pareti beige, parquet chiaro, camino classico, cornice del camino piastrellata, parete attrezzata e pavimento beige
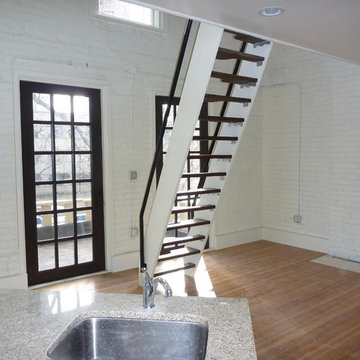
Ship ladder to loft in apartment.
Ispirazione per un piccolo soggiorno industriale stile loft con pareti bianche, pavimento in legno massello medio, camino classico e cornice del camino in mattoni
Ispirazione per un piccolo soggiorno industriale stile loft con pareti bianche, pavimento in legno massello medio, camino classico e cornice del camino in mattoni
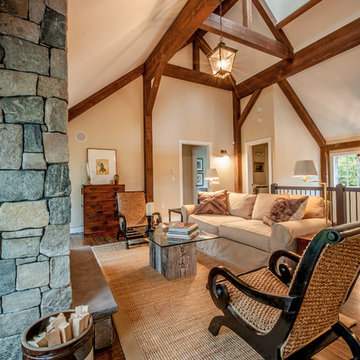
Upper Level Family Room with open, functional cupola.
Yankee Barn Homes
Stephanie Martin
Northpeak Design
Foto di un grande soggiorno country stile loft con pareti beige, parquet scuro, camino classico e cornice del camino in pietra
Foto di un grande soggiorno country stile loft con pareti beige, parquet scuro, camino classico e cornice del camino in pietra
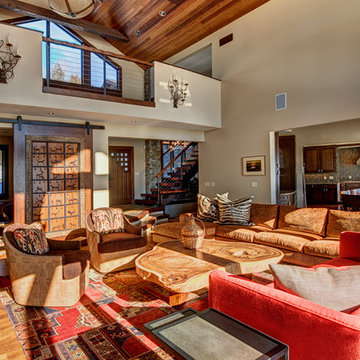
Esempio di un soggiorno rustico di medie dimensioni e stile loft con pareti beige, pavimento in legno massello medio, camino classico, cornice del camino in pietra e parete attrezzata
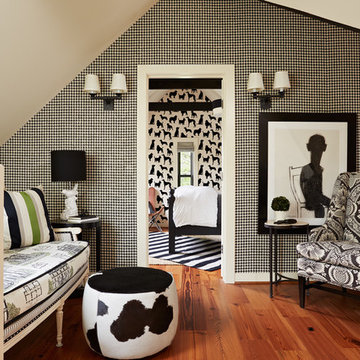
Susan Gilmore
Esempio di un soggiorno classico stile loft e di medie dimensioni con pavimento in legno massello medio, pareti multicolore, pavimento arancione, nessun camino e nessuna TV
Esempio di un soggiorno classico stile loft e di medie dimensioni con pavimento in legno massello medio, pareti multicolore, pavimento arancione, nessun camino e nessuna TV
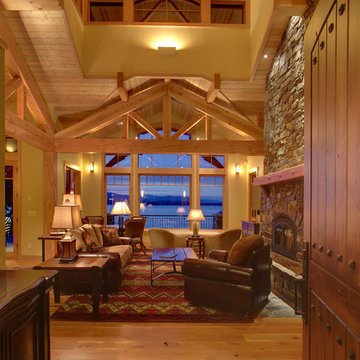
Great Room with cupola, truss and lake views.
Photo by Marie Dominique Verdier
Immagine di un soggiorno rustico di medie dimensioni e stile loft con pareti gialle, parquet chiaro, camino classico, cornice del camino in pietra, sala formale, nessuna TV e pavimento beige
Immagine di un soggiorno rustico di medie dimensioni e stile loft con pareti gialle, parquet chiaro, camino classico, cornice del camino in pietra, sala formale, nessuna TV e pavimento beige

A contemporary home design for clients that featured south-facing balconies maximising the sea views, whilst also creating a blend of outdoor and indoor rooms. The spacious and light interior incorporates a central staircase with floating stairs and glazed balustrades.
Revealed wood beams against the white contemporary interior, along with the wood burner, add traditional touches to the home, juxtaposing the old and the new.
Photographs: Alison White
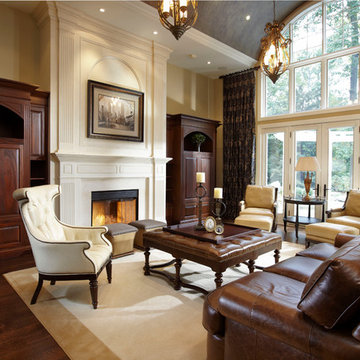
Traditional living room with contrasting dark and light cabinetry and furniture.
Immagine di un grande soggiorno tradizionale stile loft con pareti beige, pavimento in legno massello medio e camino classico
Immagine di un grande soggiorno tradizionale stile loft con pareti beige, pavimento in legno massello medio e camino classico
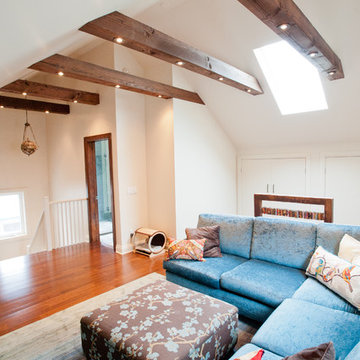
Photo by Alex Nirta Designer: Cori Halpern Interior Designs
Esempio di un grande soggiorno design stile loft con pareti beige, pavimento in legno massello medio, nessun camino, nessuna TV e pavimento marrone
Esempio di un grande soggiorno design stile loft con pareti beige, pavimento in legno massello medio, nessun camino, nessuna TV e pavimento marrone

Established in 1895 as a warehouse for the spice trade, 481 Washington was built to last. With its 25-inch-thick base and enchanting Beaux Arts facade, this regal structure later housed a thriving Hudson Square printing company. After an impeccable renovation, the magnificent loft building’s original arched windows and exquisite cornice remain a testament to the grandeur of days past. Perfectly anchored between Soho and Tribeca, Spice Warehouse has been converted into 12 spacious full-floor lofts that seamlessly fuse Old World character with modern convenience. Steps from the Hudson River, Spice Warehouse is within walking distance of renowned restaurants, famed art galleries, specialty shops and boutiques. With its golden sunsets and outstanding facilities, this is the ideal destination for those seeking the tranquil pleasures of the Hudson River waterfront.
Expansive private floor residences were designed to be both versatile and functional, each with 3 to 4 bedrooms, 3 full baths, and a home office. Several residences enjoy dramatic Hudson River views.
This open space has been designed to accommodate a perfect Tribeca city lifestyle for entertaining, relaxing and working.
This living room design reflects a tailored “old world” look, respecting the original features of the Spice Warehouse. With its high ceilings, arched windows, original brick wall and iron columns, this space is a testament of ancient time and old world elegance.
The design choices are a combination of neutral, modern finishes such as the Oak natural matte finish floors and white walls, white shaker style kitchen cabinets, combined with a lot of texture found in the brick wall, the iron columns and the various fabrics and furniture pieces finishes used thorughout the space and highlited by a beautiful natural light brought in through a wall of arched windows.
The layout is open and flowing to keep the feel of grandeur of the space so each piece and design finish can be admired individually.
As soon as you enter, a comfortable Eames Lounge chair invites you in, giving her back to a solid brick wall adorned by the “cappucino” art photography piece by Francis Augustine and surrounded by flowing linen taupe window drapes and a shiny cowhide rug.
The cream linen sectional sofa takes center stage, with its sea of textures pillows, giving it character, comfort and uniqueness. The living room combines modern lines such as the Hans Wegner Shell chairs in walnut and black fabric with rustic elements such as this one of a kind Indonesian antique coffee table, giant iron antique wall clock and hand made jute rug which set the old world tone for an exceptional interior.
Photography: Francis Augustine
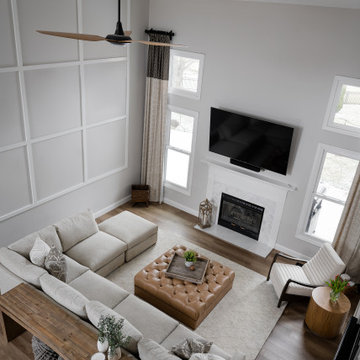
Our design studio gave the main floor of this home a minimalist, Scandinavian-style refresh while actively focusing on creating an inviting and welcoming family space. We achieved this by upgrading all of the flooring for a cohesive flow and adding cozy, custom furnishings and beautiful rugs, art, and accent pieces to complement a bright, lively color palette.
In the living room, we placed the TV unit above the fireplace and added stylish furniture and artwork that holds the space together. The powder room got fresh paint and minimalist wallpaper to match stunning black fixtures, lighting, and mirror. The dining area was upgraded with a gorgeous wooden dining set and console table, pendant lighting, and patterned curtains that add a cheerful tone.
---
Project completed by Wendy Langston's Everything Home interior design firm, which serves Carmel, Zionsville, Fishers, Westfield, Noblesville, and Indianapolis.
For more about Everything Home, see here: https://everythinghomedesigns.com/
To learn more about this project, see here:
https://everythinghomedesigns.com/portfolio/90s-transformation/
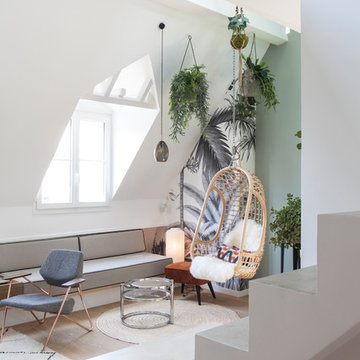
Photo : BCDF Studio
Esempio di un soggiorno contemporaneo di medie dimensioni e stile loft con libreria, pareti bianche, parquet chiaro, camino classico, cornice del camino in legno, TV autoportante e pavimento beige
Esempio di un soggiorno contemporaneo di medie dimensioni e stile loft con libreria, pareti bianche, parquet chiaro, camino classico, cornice del camino in legno, TV autoportante e pavimento beige
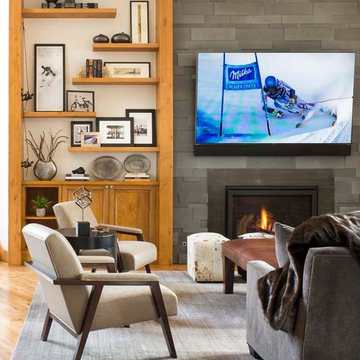
Idee per un grande soggiorno moderno stile loft con pareti bianche, pavimento in legno massello medio, camino classico, cornice del camino in pietra e TV a parete
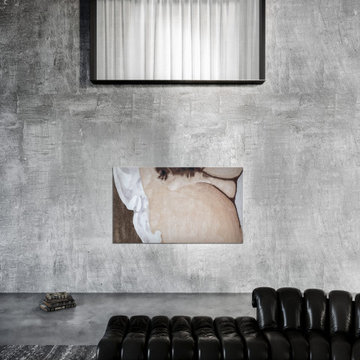
A provocative wall carpet, inspired by the famous 19th century painting ‘’l'Origine du Monde” by Gustave Courbet, is set alongside the sofa. Above the artwork, as a theatrical wing, a transparent window creates a dialogue between the living room and the master bedroom, removing every conceptual and visual barrier.
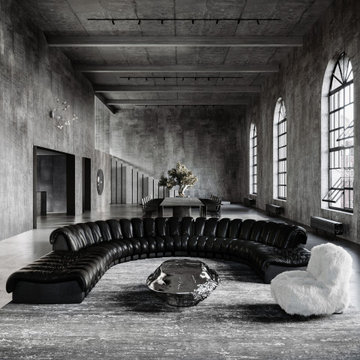
The open-space living room is extraordinarily bright thanks to the colossal arched-headed industrial windows. All the furniture is arranged along an imaginary central axes to make the space visually the most orderly possibile. The wide modular sofa from the 70’s, with its curved profile, creates an intimate lounge area where different artistic objects are placed.
Soggiorni stile loft - Foto e idee per arredare
58
