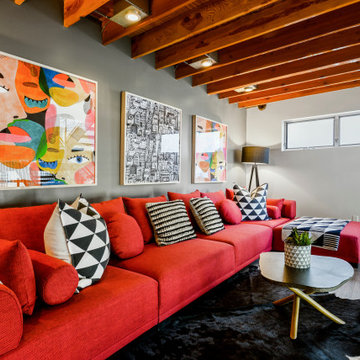Soggiorni stile loft con pareti grigie - Foto e idee per arredare
Filtra anche per:
Budget
Ordina per:Popolari oggi
1 - 20 di 4.150 foto
1 di 3

Idee per un grande soggiorno stile loft con pareti grigie, pavimento in vinile, camino classico, cornice del camino piastrellata, parete attrezzata e pavimento grigio

Foto di un grande soggiorno tradizionale stile loft con sala formale, pareti grigie, pavimento in legno massello medio, camino classico, cornice del camino in pietra, parete attrezzata e pavimento marrone
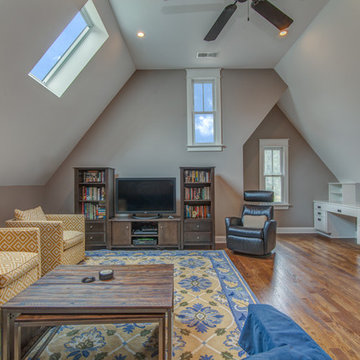
Ryan Long Photography
Esempio di un grande soggiorno classico stile loft con pareti grigie, pavimento in legno massello medio, nessun camino, TV autoportante e pavimento marrone
Esempio di un grande soggiorno classico stile loft con pareti grigie, pavimento in legno massello medio, nessun camino, TV autoportante e pavimento marrone

Elevate your home with our stylish interior remodeling projects, blending traditional charm with modern comfort. From living rooms to bedrooms, we transform spaces with expert craftsmanship and timeless design

Modern luxury meets warm farmhouse in this Southampton home! Scandinavian inspired furnishings and light fixtures create a clean and tailored look, while the natural materials found in accent walls, casegoods, the staircase, and home decor hone in on a homey feel. An open-concept interior that proves less can be more is how we’d explain this interior. By accentuating the “negative space,” we’ve allowed the carefully chosen furnishings and artwork to steal the show, while the crisp whites and abundance of natural light create a rejuvenated and refreshed interior.
This sprawling 5,000 square foot home includes a salon, ballet room, two media rooms, a conference room, multifunctional study, and, lastly, a guest house (which is a mini version of the main house).
Project Location: Southamptons. Project designed by interior design firm, Betty Wasserman Art & Interiors. From their Chelsea base, they serve clients in Manhattan and throughout New York City, as well as across the tri-state area and in The Hamptons.
For more about Betty Wasserman, click here: https://www.bettywasserman.com/
To learn more about this project, click here: https://www.bettywasserman.com/spaces/southampton-modern-farmhouse/

Esempio di un soggiorno moderno di medie dimensioni e stile loft con pareti grigie, parquet chiaro, camino classico, cornice del camino in mattoni, TV a parete e pavimento grigio

Microcemento FUTURCRET, Egue y Seta Interiosimo.
Ispirazione per un piccolo soggiorno industriale stile loft con pareti grigie, pavimento grigio, pavimento in cemento, nessun camino e nessuna TV
Ispirazione per un piccolo soggiorno industriale stile loft con pareti grigie, pavimento grigio, pavimento in cemento, nessun camino e nessuna TV

Idee per un soggiorno minimalista di medie dimensioni e stile loft con sala formale, pareti grigie, pavimento in vinile, nessun camino e pavimento grigio
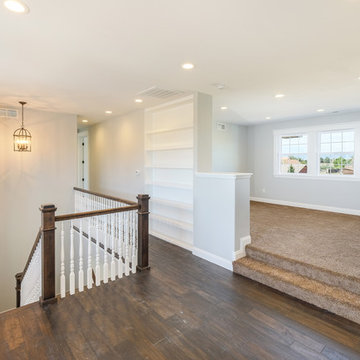
Shutter Avenue Photography
Esempio di un grande soggiorno country stile loft con pareti grigie e moquette
Esempio di un grande soggiorno country stile loft con pareti grigie e moquette
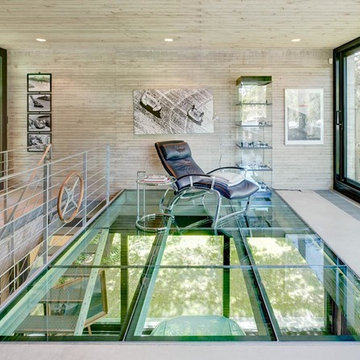
Esempio di un grande soggiorno industriale stile loft con nessun camino, nessuna TV, pareti grigie e pavimento in cemento

We had so much fun updating this Old Town loft! We painted the shaker cabinets white and the island charcoal, added white quartz countertops, white subway tile and updated plumbing fixtures. Industrial lighting by Kichler, counter stools by Gabby, sofa, swivel chair and ottoman by Bernhardt, and coffee table by Pottery Barn. Rug by Dash and Albert.

Living Room in detached garage apartment.
Photographer: Patrick Wong, Atelier Wong
Idee per un piccolo soggiorno american style stile loft con pareti grigie, pavimento in gres porcellanato, TV a parete e pavimento multicolore
Idee per un piccolo soggiorno american style stile loft con pareti grigie, pavimento in gres porcellanato, TV a parete e pavimento multicolore
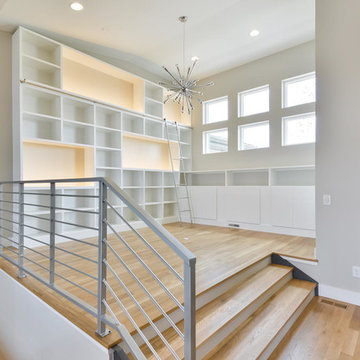
Foto di un soggiorno contemporaneo di medie dimensioni e stile loft con libreria, pareti grigie, parquet chiaro, nessun camino e pavimento beige

Built-in reading nook in the loft has a window and built-in book cases for passing lazy afternoons in literary bliss.
Photography by Spacecrafting
Ispirazione per un grande soggiorno chic stile loft con libreria, pareti grigie, moquette e TV autoportante
Ispirazione per un grande soggiorno chic stile loft con libreria, pareti grigie, moquette e TV autoportante

This 3200 square foot home features a maintenance free exterior of LP Smartside, corrugated aluminum roofing, and native prairie landscaping. The design of the structure is intended to mimic the architectural lines of classic farm buildings. The outdoor living areas are as important to this home as the interior spaces; covered and exposed porches, field stone patios and an enclosed screen porch all offer expansive views of the surrounding meadow and tree line.
The home’s interior combines rustic timbers and soaring spaces which would have traditionally been reserved for the barn and outbuildings, with classic finishes customarily found in the family homestead. Walls of windows and cathedral ceilings invite the outdoors in. Locally sourced reclaimed posts and beams, wide plank white oak flooring and a Door County fieldstone fireplace juxtapose with classic white cabinetry and millwork, tongue and groove wainscoting and a color palate of softened paint hues, tiles and fabrics to create a completely unique Door County homestead.
Mitch Wise Design, Inc.
Richard Steinberger Photography
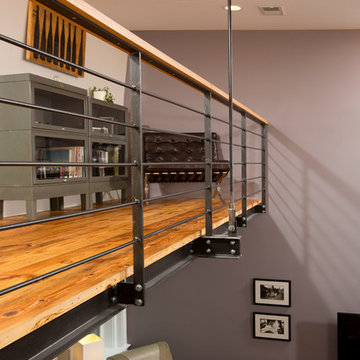
Greg Hadley
Ispirazione per un piccolo soggiorno industriale stile loft con pareti grigie, pavimento in legno massello medio e nessun camino
Ispirazione per un piccolo soggiorno industriale stile loft con pareti grigie, pavimento in legno massello medio e nessun camino
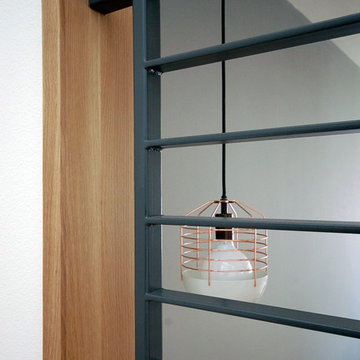
At the new, open staircase, a Roll and Hill pendant lamp at the lounge and living area mimics the horizontality of the new metal railing, whose dark finish is softened by the rift oak surround.

Ispirazione per un soggiorno classico di medie dimensioni e stile loft con pareti grigie, pavimento in legno massello medio, camino classico, cornice del camino in pietra ricostruita, TV a parete, pavimento marrone, soffitto a volta e pannellatura
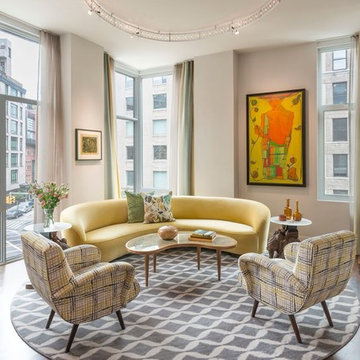
Foto di un soggiorno minimalista di medie dimensioni e stile loft con sala formale, pareti grigie, parquet scuro e TV a parete
Soggiorni stile loft con pareti grigie - Foto e idee per arredare
1
