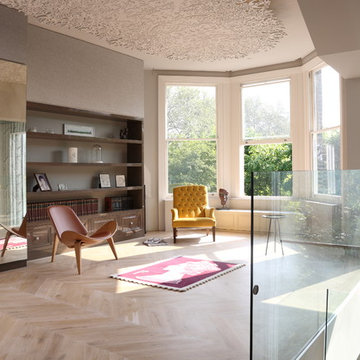Soggiorni stile loft con pareti grigie - Foto e idee per arredare
Filtra anche per:
Budget
Ordina per:Popolari oggi
61 - 80 di 4.146 foto
1 di 3

A stunning farmhouse styled home is given a light and airy contemporary design! Warm neutrals, clean lines, and organic materials adorn every room, creating a bright and inviting space to live.
The rectangular swimming pool, library, dark hardwood floors, artwork, and ornaments all entwine beautifully in this elegant home.
Project Location: The Hamptons. Project designed by interior design firm, Betty Wasserman Art & Interiors. From their Chelsea base, they serve clients in Manhattan and throughout New York City, as well as across the tri-state area and in The Hamptons.
For more about Betty Wasserman, click here: https://www.bettywasserman.com/
To learn more about this project, click here: https://www.bettywasserman.com/spaces/modern-farmhouse/
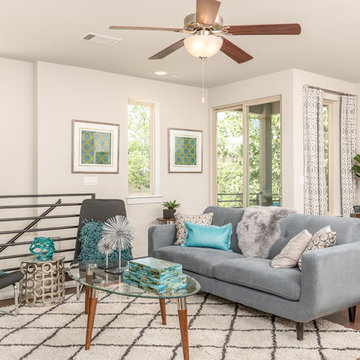
Idee per un soggiorno minimal stile loft con pareti grigie e pavimento in legno massello medio
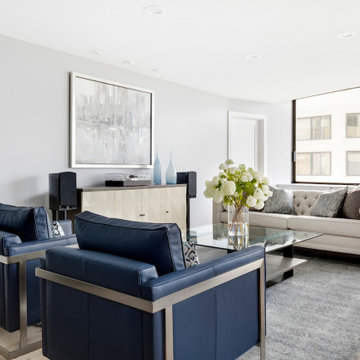
Open plan living, with separate conversational and living spaces.
Immagine di un soggiorno design di medie dimensioni e stile loft con pareti grigie, parquet chiaro, nessun camino e TV a parete
Immagine di un soggiorno design di medie dimensioni e stile loft con pareti grigie, parquet chiaro, nessun camino e TV a parete
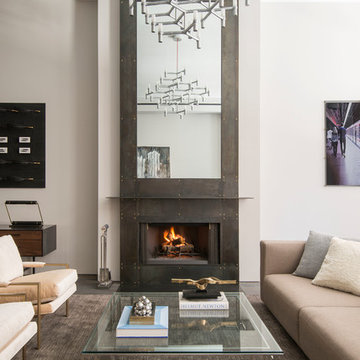
Peter Margonelli
Esempio di un soggiorno minimalista stile loft e di medie dimensioni con sala formale, pareti grigie, pavimento in legno massello medio, camino lineare Ribbon, cornice del camino in metallo, nessuna TV e pavimento marrone
Esempio di un soggiorno minimalista stile loft e di medie dimensioni con sala formale, pareti grigie, pavimento in legno massello medio, camino lineare Ribbon, cornice del camino in metallo, nessuna TV e pavimento marrone
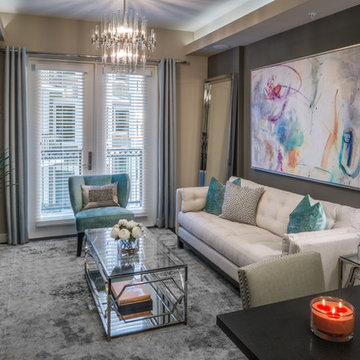
Chuck Williams
Immagine di un piccolo soggiorno tradizionale stile loft con pareti grigie, parquet scuro, nessun camino e TV a parete
Immagine di un piccolo soggiorno tradizionale stile loft con pareti grigie, parquet scuro, nessun camino e TV a parete
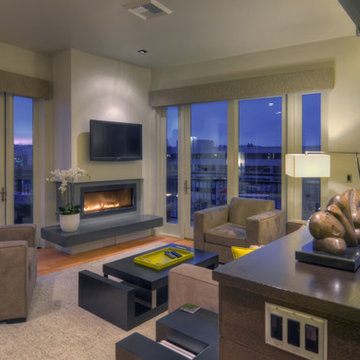
Mike Dean
Ispirazione per un soggiorno moderno stile loft con pareti grigie, parquet chiaro, camino lineare Ribbon, cornice del camino in intonaco, TV a parete e pavimento beige
Ispirazione per un soggiorno moderno stile loft con pareti grigie, parquet chiaro, camino lineare Ribbon, cornice del camino in intonaco, TV a parete e pavimento beige
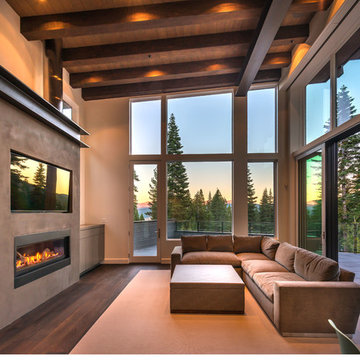
Idee per un soggiorno contemporaneo di medie dimensioni e stile loft con pareti grigie, parquet scuro, parete attrezzata, camino classico e cornice del camino in cemento
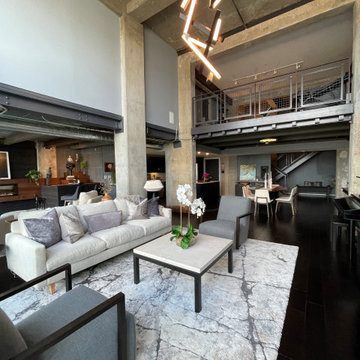
Organic Contemporary Design in an Industrial Setting… Organic Contemporary elements in an industrial building is a natural fit. Turner Design Firm designers Tessea McCrary and Jeanine Turner created a warm inviting home in the iconic Silo Point Luxury Condominiums.
Industrial Features Enhanced… Neutral stacked stone tiles work perfectly to enhance the original structural exposed steel beams. Our lighting selection were chosen to mimic the structural elements. Charred wood, natural walnut and steel-look tiles were all chosen as a gesture to the industrial era’s use of raw materials.
Creating a Cohesive Look with Furnishings and Accessories… Designer Tessea McCrary added luster with curated furnishings, fixtures and accessories. Her selections of color and texture using a pallet of cream, grey and walnut wood with a hint of blue and black created an updated classic contemporary look complimenting the industrial vide.

Дизайн-проект реализован Бюро9: Комплектация и декорирование. Руководитель Архитектор-Дизайнер Екатерина Ялалтынова.
Immagine di un soggiorno classico di medie dimensioni e stile loft con libreria, pareti grigie, pavimento in legno massello medio, camino lineare Ribbon, cornice del camino in pietra, TV a parete, pavimento marrone, soffitto ribassato e pareti in mattoni
Immagine di un soggiorno classico di medie dimensioni e stile loft con libreria, pareti grigie, pavimento in legno massello medio, camino lineare Ribbon, cornice del camino in pietra, TV a parete, pavimento marrone, soffitto ribassato e pareti in mattoni
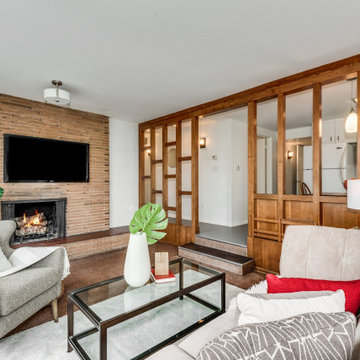
Casual family room seating area with gray furniture, an exposed brick fireplace with a wall-mounted tv, and stunning wood walls that give the room privacy while still being connected to the kitchen.
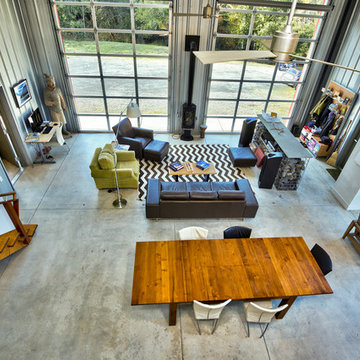
C. Peterson
Esempio di un soggiorno industriale di medie dimensioni e stile loft con pareti grigie, pavimento in laminato, camino lineare Ribbon e pavimento grigio
Esempio di un soggiorno industriale di medie dimensioni e stile loft con pareti grigie, pavimento in laminato, camino lineare Ribbon e pavimento grigio
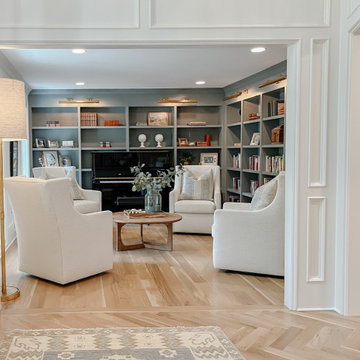
Our clients had this beautiful idea of creating a space that's as welcoming as it is timeless, where every family gathering feels special, and every room invites you in. Picture a kitchen that's not just for cooking but for connecting, where family baking contests and meals turn into cherished memories. This heart of the home seamlessly flows into the dining and living areas, creating an open, inviting space for everyone to enjoy together.
We didn't overlook the essentials – the office and laundry room are designed to keep life running smoothly while keeping you part of the family's daily hustle and bustle.
The kids' rooms? We planned them with an eye on the future, choosing designs that will age gracefully as they do. The basement has been reimagined as a versatile sanctuary, perfect for both relaxation and entertainment, balancing rustic charm with a touch of elegance. The master suite is your personal retreat, leading to a peaceful outdoor area ideal for quiet moments. Its bathroom transforms your daily routine into a spa-like experience, blending luxury with tranquility.
In essence, we've woven together each space to not just tell our clients' stories but enrich their daily lives with beauty, functionality, and a little outdoor magic. It's all about creating a home that grows and evolves with them. How's that for a place to call home?
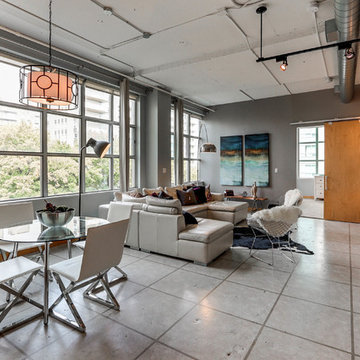
This amazing über contemporary loft space is located in the heart of the very trendy and oh so upscale Yonge and Eglinton district.
This loft oozes style and epitomizes the uptown lifestyle. It's raw industrial look really resonates with the uptown crowd.
The polished concrete floors, exposed sprinklers. ductwork and huge 9ft barn doors all helped to set the stage.
There was only one problem......it didn't sell!
We were called in by the Realtor to give this loft and urban trendy vibe.
We encouraged the clients to repaint utilizing a more current, trending palette. We choose a pallet of several grey tones.
Our list of suggested updates included, switching out the light fixtures, replacing old worn carpeting with a Berber and staging utilizing key pieces one would expect with the loft look. We brought in contemporary furnishings and decor pieces including a live edge coffee table and a cowhide rug. All of these updates translated to SOLD within weeks of staging! Another successful transformation.
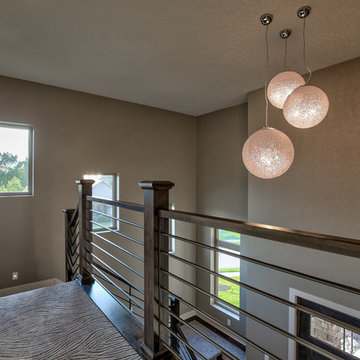
Amoura Productions
Sallie Elliott, Allied ASID
Ispirazione per un grande soggiorno contemporaneo stile loft con pareti grigie, moquette e pavimento grigio
Ispirazione per un grande soggiorno contemporaneo stile loft con pareti grigie, moquette e pavimento grigio
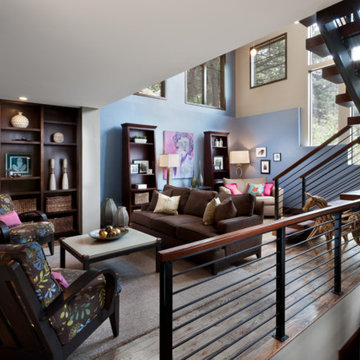
This young family needed their mountain home’s open floor plan to feel more intimate. We selected furniture that would complement the wood features within the home, keeping our color palette consistent throughout. By placing furniture in a way that closed off large open spaces we were able to give this family the intimate feel they desired without having to change the overall structure of their home.
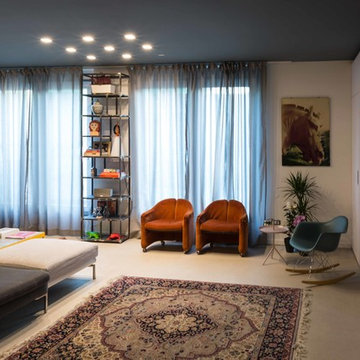
photo credit : claudia calegari
Esempio di un ampio soggiorno boho chic stile loft con libreria, pareti grigie, pavimento in cemento e parete attrezzata
Esempio di un ampio soggiorno boho chic stile loft con libreria, pareti grigie, pavimento in cemento e parete attrezzata
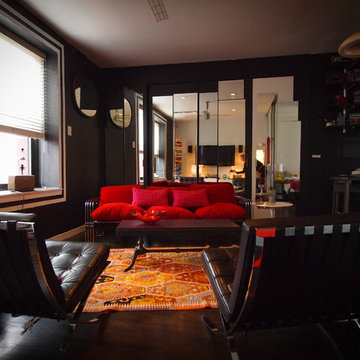
Immagine di un piccolo soggiorno boho chic stile loft con pareti grigie e parquet scuro
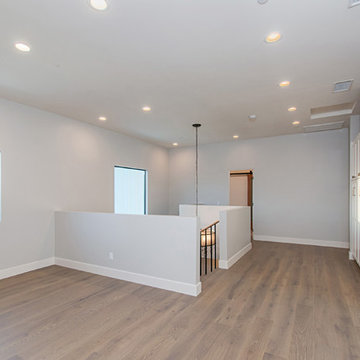
Ispirazione per un soggiorno stile americano di medie dimensioni e stile loft con pareti grigie, pavimento in legno massello medio e pavimento marrone
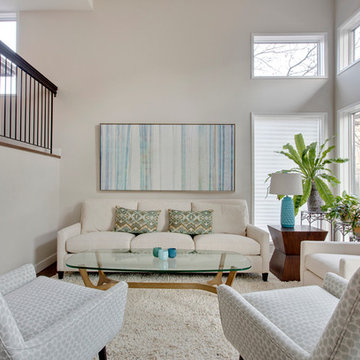
Foto di un soggiorno classico di medie dimensioni e stile loft con sala formale, pareti grigie, pavimento in legno massello medio, nessun camino, nessuna TV e pavimento marrone
Soggiorni stile loft con pareti grigie - Foto e idee per arredare
4
