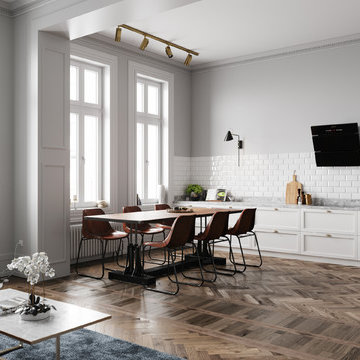Soggiorni stile loft con pareti grigie - Foto e idee per arredare
Filtra anche per:
Budget
Ordina per:Popolari oggi
121 - 140 di 4.146 foto
1 di 3
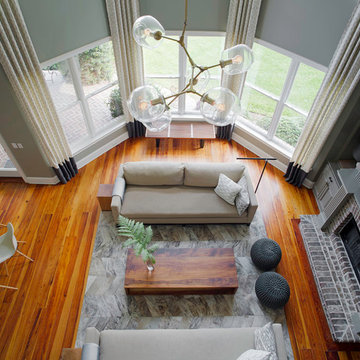
Sources:
Sofa: Lee Industries
Coffee table: Custom (Rethink Design Studio x Structured Green)
Rug: Yerra
Floor poufs: CB2
Floor lamp:
Bench: DWR
Chandelier: Lindsey Adelman
Window Treatment: Kravet
Wall Color: BM Herbal Escape 1487
Mantle Color: BM Sage Mountain 1488
Flooring: Heart of Pine
Richard Leo Johnson
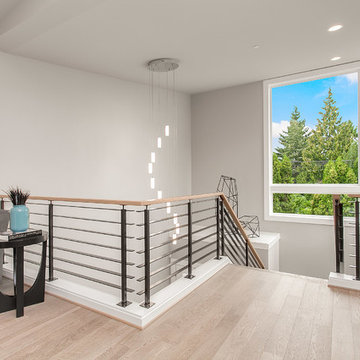
Walking upstairs you are greeted by an open and inviting loft area for watching movies or playing games.
Esempio di un grande soggiorno minimalista stile loft con pareti grigie e parquet chiaro
Esempio di un grande soggiorno minimalista stile loft con pareti grigie e parquet chiaro

Organic Contemporary Design in an Industrial Setting… Organic Contemporary elements in an industrial building is a natural fit. Turner Design Firm designers Tessea McCrary and Jeanine Turner created a warm inviting home in the iconic Silo Point Luxury Condominiums.
Transforming the Least Desirable Feature into the Best… We pride ourselves with the ability to take the least desirable feature of a home and transform it into the most pleasant. This condo is a perfect example. In the corner of the open floor living space was a large drywalled platform. We designed a fireplace surround and multi-level platform using warm walnut wood and black charred wood slats. We transformed the space into a beautiful and inviting sitting area with the help of skilled carpenter, Jeremy Puissegur of Cajun Crafted and experienced installer, Fred Schneider
Industrial Features Enhanced… Neutral stacked stone tiles work perfectly to enhance the original structural exposed steel beams. Our lighting selection were chosen to mimic the structural elements. Charred wood, natural walnut and steel-look tiles were all chosen as a gesture to the industrial era’s use of raw materials.
Creating a Cohesive Look with Furnishings and Accessories… Designer Tessea McCrary added luster with curated furnishings, fixtures and accessories. Her selections of color and texture using a pallet of cream, grey and walnut wood with a hint of blue and black created an updated classic contemporary look complimenting the industrial vide.
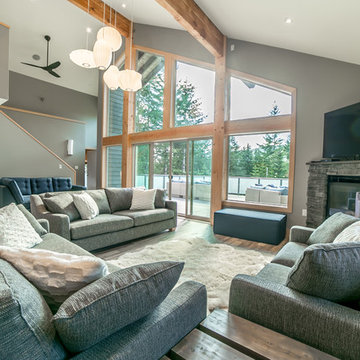
Foto di un grande soggiorno classico stile loft con pareti grigie, camino ad angolo, cornice del camino in pietra, TV autoportante e pavimento grigio
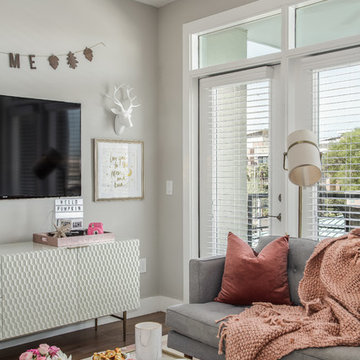
Foto di un piccolo soggiorno classico stile loft con pareti grigie, pavimento in legno massello medio, TV a parete e pavimento marrone
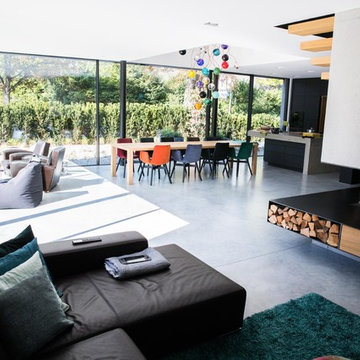
Esempio di un ampio soggiorno minimal stile loft con pavimento in cemento, sala formale, pareti grigie, camino ad angolo, cornice del camino in cemento e pavimento grigio
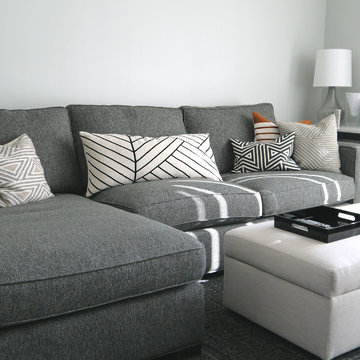
Esempio di un soggiorno minimalista di medie dimensioni e stile loft con pavimento in legno massello medio, pavimento marrone, pareti grigie e nessun camino
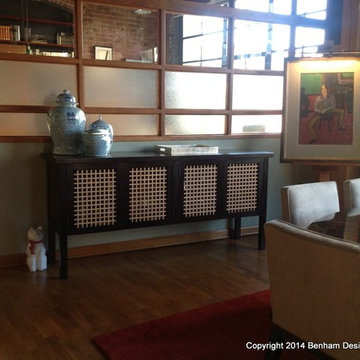
This Credenza was custom made specifically to be a liquor and wine cabinet, for her entertaining needs. It fits perfectly in her Portland Loft.
Foto di un soggiorno eclettico di medie dimensioni e stile loft con angolo bar, pareti grigie, pavimento in legno massello medio, nessun camino e nessuna TV
Foto di un soggiorno eclettico di medie dimensioni e stile loft con angolo bar, pareti grigie, pavimento in legno massello medio, nessun camino e nessuna TV
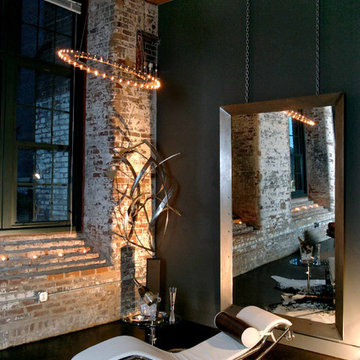
Rooms progress and change over time just like we do. What makes this space beautiful is its simple elegance. Fun Christopher Mouldin lighting hovers above you as you repose in this luxurious chaise lounge. Beautiful open brick, plenty of natural lighting in the day and one big mirror to echo the romantic lighting at night. Enjoy! Compliments of Atlanta designer MaRae Simone.
Design by MaRae Simone, Photography by Terrell Clark
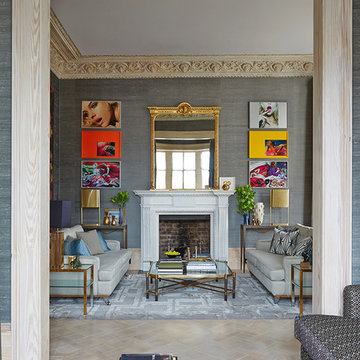
Immagine di un grande soggiorno eclettico stile loft con pareti grigie, parquet chiaro, camino classico, pavimento beige e cornice del camino in pietra
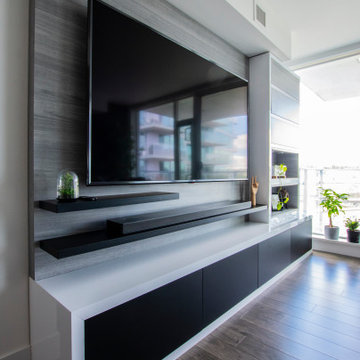
Modern Contemporary Living Room
Esempio di un piccolo soggiorno design stile loft con pareti grigie, parquet scuro, parete attrezzata, pavimento marrone e carta da parati
Esempio di un piccolo soggiorno design stile loft con pareti grigie, parquet scuro, parete attrezzata, pavimento marrone e carta da parati
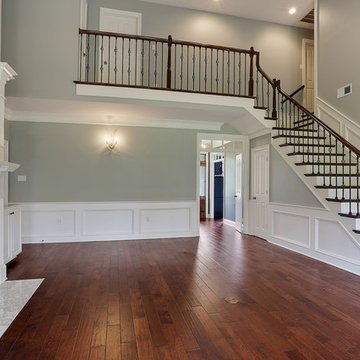
Ispirazione per un grande soggiorno chic stile loft con sala formale, pareti grigie, parquet scuro, camino classico, cornice del camino in pietra e TV a parete

A young family with children purchased a home on 2 acres that came with a large open detached garage. The space was a blank slate inside and the family decided to turn it into living quarters for guests! Our Plano, TX remodeling company was just the right fit to renovate this 1500 sf barn into a great living space. Sarah Harper of h Designs was chosen to draw out the details of this garage renovation. Appearing like a red barn on the outside, the inside was remodeled to include a home office, large living area with roll up garage door to the outside patio, 2 bedrooms, an eat in kitchen, and full bathroom. New large windows in every room and sliding glass doors bring the outside in.
The versatile living room has a large area for seating, a staircase to walk in storage upstairs and doors that can be closed. renovation included stained concrete floors throughout the living and bedroom spaces. A large mud-room area with built-in hooks and shelves is the foyer to the home office. The kitchen is fully functional with Samsung range, full size refrigerator, pantry, countertop seating and room for a dining table. Custom cabinets from Latham Millwork are the perfect foundation for Cambria Quartz Weybourne countertops. The sage green accents give this space life and sliding glass doors allow for oodles of natural light. The full bath is decked out with a large shower and vanity and a smart toilet. Luxart fixtures and shower system give this bathroom an upgraded feel. Mosaic tile in grey gives the floor a neutral look. There’s a custom-built bunk room for the kids with 4 twin beds for sleepovers. And another bedroom large enough for a double bed and double closet storage. This custom remodel in Dallas, TX is just what our clients asked for.
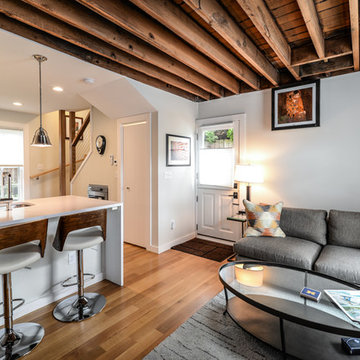
Esempio di un piccolo soggiorno rustico stile loft con pareti grigie, pavimento in legno massello medio, nessun camino, TV a parete, pavimento marrone e sala formale
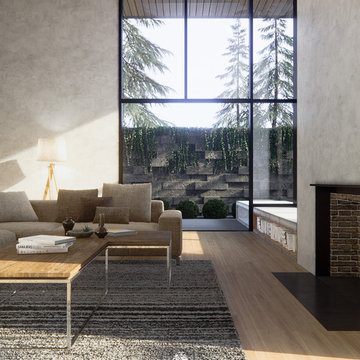
This 3D rendering was created for a client to present an initial design concept to a property owner. We were instructed to keep details to a minimum to limit overall project cost.
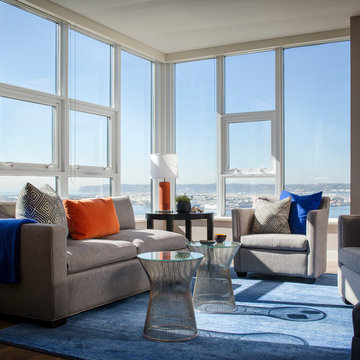
This project was purposefully neutralized in ocean grays and blues with accents that mirror a drama filled sunset. This achieves a calming effect as the sun rises in the early morning. At high noon we strived for balance of the senses with rich textures that both soothe and excite. Under foot is a plush midnight ocean blue rug that emulates walking on water. Tactile fabrics and velvet pillows provide interest and comfort. As the sun crescendos, the oranges and deep blues in both art and accents invite you and the night to dance inside your home. Lighting was an intriguing challenge and was solved by creating a delicate balance between natural light and creative interior lighting solutions.
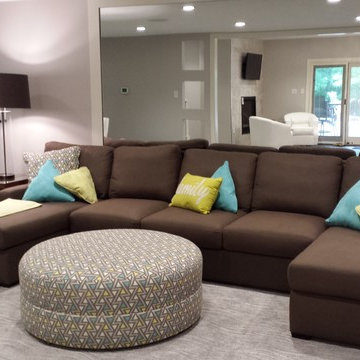
staff photo
Immagine di un grande soggiorno chic stile loft con pareti grigie, moquette e nessun camino
Immagine di un grande soggiorno chic stile loft con pareti grigie, moquette e nessun camino
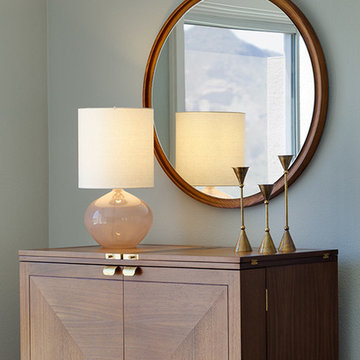
Photo: James Stewart
Idee per un soggiorno minimalista stile loft con pareti grigie
Idee per un soggiorno minimalista stile loft con pareti grigie
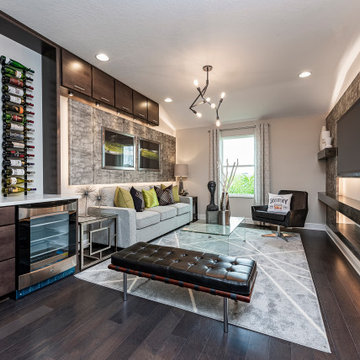
Elevating a town home loft into a personalized lounge space
Foto di un soggiorno minimalista stile loft con angolo bar, pareti grigie, parquet scuro e TV a parete
Foto di un soggiorno minimalista stile loft con angolo bar, pareti grigie, parquet scuro e TV a parete
Soggiorni stile loft con pareti grigie - Foto e idee per arredare
7
